6987 Sweetwater Court, Boulder, CO 80301
Local realty services provided by:Better Homes and Gardens Real Estate Kenney & Company
6987 Sweetwater Court,Boulder, CO 80301
$2,395,000
- 4 Beds
- 4 Baths
- 3,597 sq. ft.
- Single family
- Active
Listed by:patricia dessel3034756097
Office:compass - boulder
MLS#:IR1042207
Source:ML
Price summary
- Price:$2,395,000
- Price per sq. ft.:$665.83
About this home
A sophisticated reimagining of mid-century modern design, this extensively renovated 4-bedroom ranch in Boulder Country Club pairs timeless architecture with refined finishes and state-of-the-art systems. Striking curb appeal is achieved through stained brick and cedar accents, translucent glass garage doors, and professionally designed landscaping. Inside, the entry opens to a stunning living room w/ vaulted ceilings, a walnut beam, custom gas fireplace, & an elegant bar area. Natural light pours through new Marvin windows & skylights, highlighting handcrafted clay walls, wide-plank white oak flooring, & thoughtful design details. At the heart of the home, the chef's kitchen features a grand center island complemented by walnut cabinetry, natural quartzite and quartz countertops, Thermador appliances, and imported tile accents-crafted for everyday living and entertaining alike. The light-filled family room showcases oversized picture windows, wood-paneled ceilings, and a sleek fireplace. Multiple patios invite morning coffee, al fresco dining, and evening gatherings, while the fenced backyard offers privacy and tranquility with mature trees and manicured lawns. The main-level primary suite is a true retreat with a custom fireplace, spa-inspired bath featuring vaulted ceilings, soaking tub, dual vanities, oversized shower, and expansive walk-in closet. Three additional bedrooms provide flexibility for family, guests, or office space. The finished basement includes studio-quality sound-dampening ceilings, walnut acoustic panels, & a full bath-ideal for a media room, music studio, or private guest suite. A 3-car garage offers EV wiring & abundant space for gear. Located in Boulder Country Club, w/ championship golf, tennis, swimming, & social amenities just steps away, this residence redefines modern Boulder luxury. Extensive renovations showcase new roof, Marvin windows, HVAC, appliances, custom kitchen & baths, interior doors, baseboards, landscaping & hardscaping.
Contact an agent
Home facts
- Year built:1972
- Listing ID #:IR1042207
Rooms and interior
- Bedrooms:4
- Total bathrooms:4
- Full bathrooms:2
- Half bathrooms:1
- Living area:3,597 sq. ft.
Heating and cooling
- Cooling:Central Air
- Heating:Forced Air
Structure and exterior
- Roof:Composition
- Year built:1972
- Building area:3,597 sq. ft.
- Lot area:0.31 Acres
Schools
- High school:Fairview
- Middle school:Platt
- Elementary school:Heatherwood
Utilities
- Water:Public
- Sewer:Public Sewer
Finances and disclosures
- Price:$2,395,000
- Price per sq. ft.:$665.83
- Tax amount:$5,723 (2024)
New listings near 6987 Sweetwater Court
- Open Sun, 11am to 1pmNew
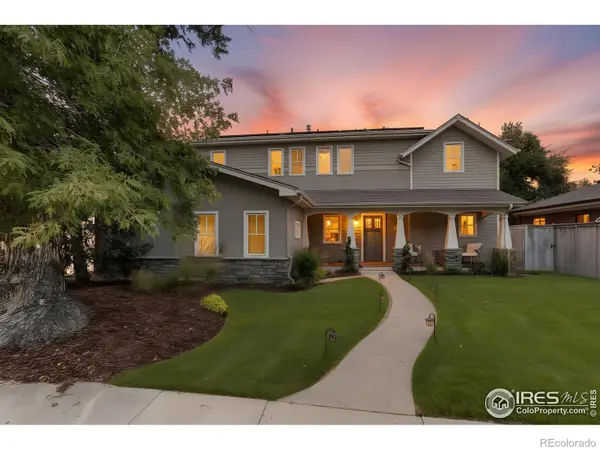 $2,775,000Active4 beds 4 baths3,441 sq. ft.
$2,775,000Active4 beds 4 baths3,441 sq. ft.1023 Forest Avenue, Boulder, CO 80304
MLS# IR1045760Listed by: COLDWELL BANKER REALTY-BOULDER - New
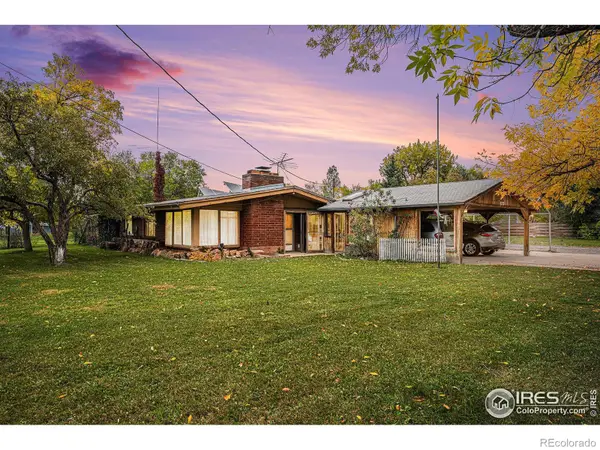 $1,000,000Active3 beds 2 baths2,398 sq. ft.
$1,000,000Active3 beds 2 baths2,398 sq. ft.6137 Baseline Road, Boulder, CO 80303
MLS# IR1045762Listed by: LIVING N COLORADO - New
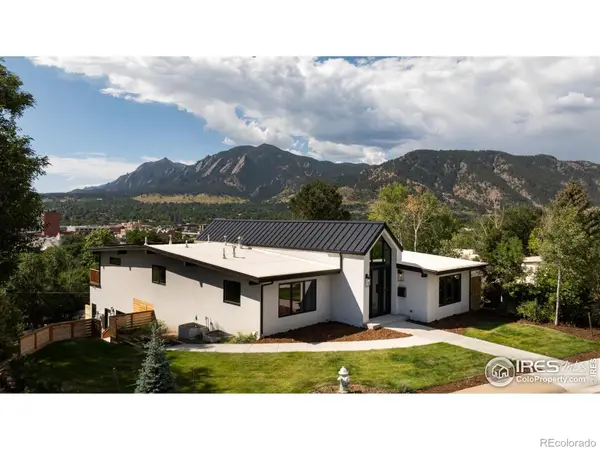 $4,495,000Active5 beds 4 baths3,826 sq. ft.
$4,495,000Active5 beds 4 baths3,826 sq. ft.1450 High Street, Boulder, CO 80304
MLS# IR1045757Listed by: COMPASS - BOULDER - New
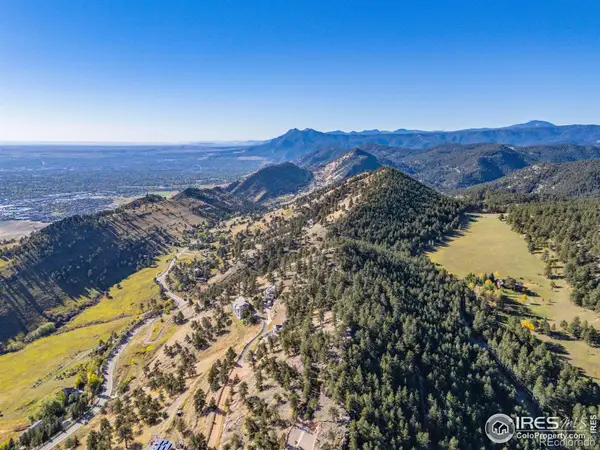 $699,000Active1.34 Acres
$699,000Active1.34 Acres6109 Red Hill Road, Boulder, CO 80302
MLS# IR1045734Listed by: LIV SOTHEBY'S INTL REALTY - New
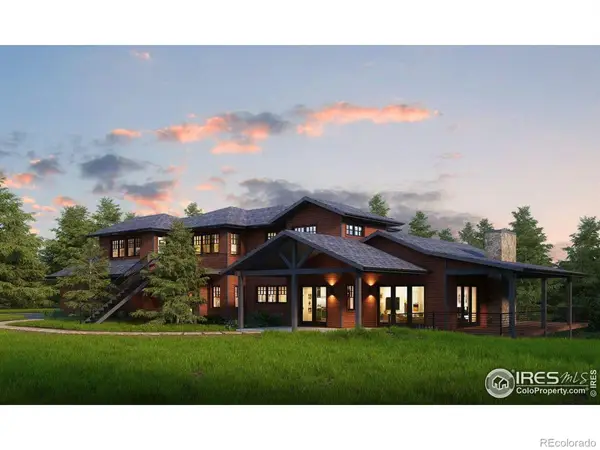 $499,000Active7.27 Acres
$499,000Active7.27 Acres6415 Sunshine Canyon Drive, Boulder, CO 80302
MLS# IR1045735Listed by: LIV SOTHEBY'S INTL REALTY - New
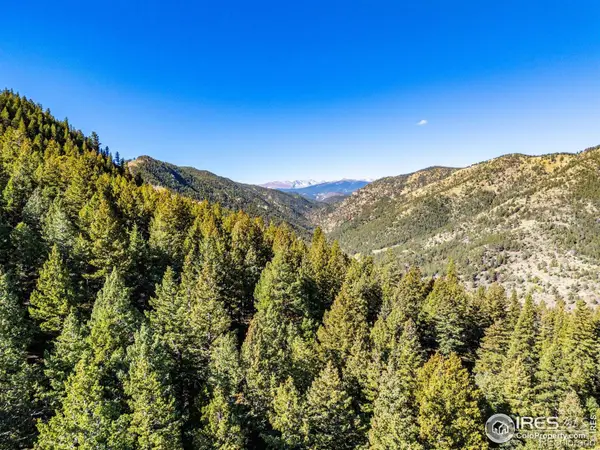 $599,000Active11.92 Acres
$599,000Active11.92 Acres323 Roxbury Drive, Boulder, CO 80302
MLS# IR1045736Listed by: LIV SOTHEBY'S INTL REALTY - New
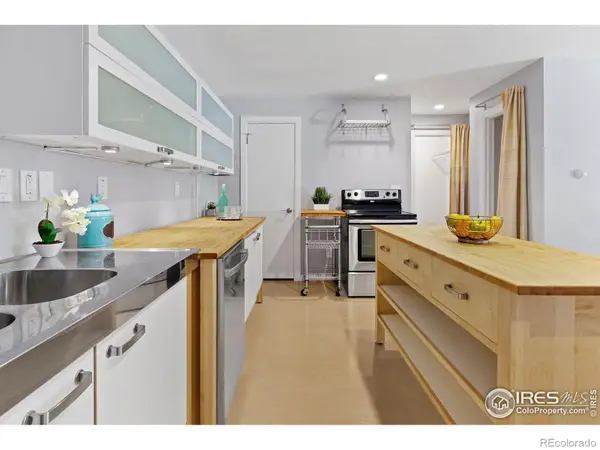 $310,000Active1 beds 1 baths676 sq. ft.
$310,000Active1 beds 1 baths676 sq. ft.645 Manhattan Place #302, Boulder, CO 80303
MLS# IR1045723Listed by: LIV SOTHEBY'S INTL REALTY - Coming Soon
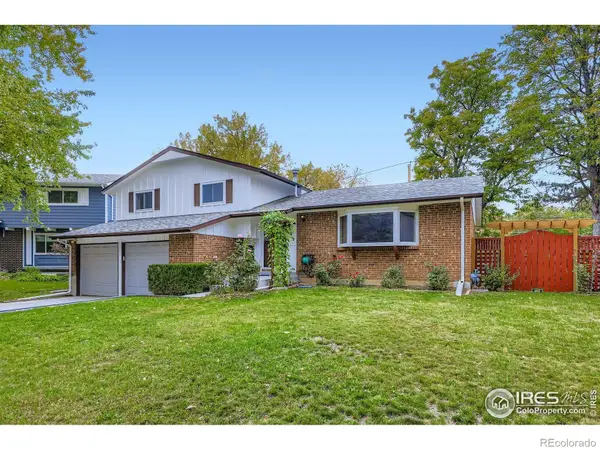 $795,000Coming Soon3 beds 3 baths
$795,000Coming Soon3 beds 3 baths4635 Talbot Drive, Boulder, CO 80303
MLS# IR1045696Listed by: MB/ASMUSSEN & ASSOCIATES - Open Sat, 10am to 12pmNew
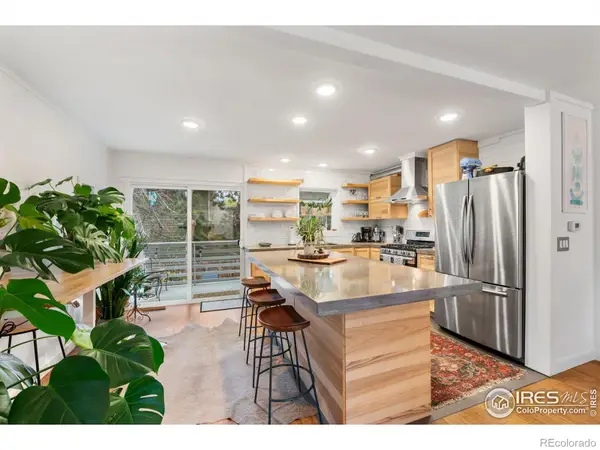 $635,000Active2 beds 2 baths1,056 sq. ft.
$635,000Active2 beds 2 baths1,056 sq. ft.5411 White Place, Boulder, CO 80303
MLS# IR1045695Listed by: COMPASS - BOULDER - Coming Soon
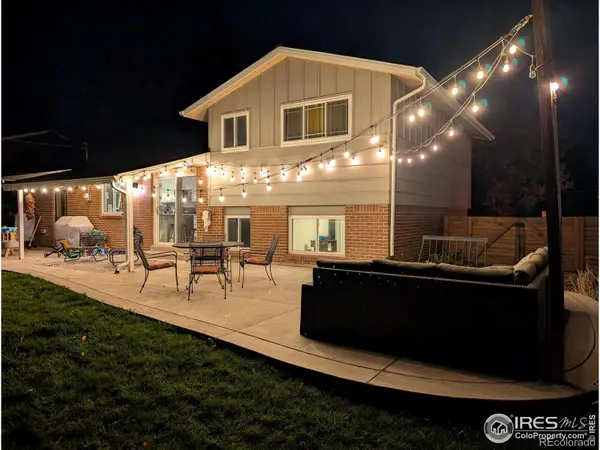 $865,000Coming Soon4 beds 2 baths
$865,000Coming Soon4 beds 2 baths880 Gilpin Drive, Boulder, CO 80303
MLS# IR1045690Listed by: COMPASS - BOULDER
