7264 Siena Way #C, Boulder, CO 80301
Local realty services provided by:Better Homes and Gardens Real Estate Kenney & Company
Listed by: patrick dolan, kelly atteridg3034415642
Office: re/max of boulder, inc
MLS#:IR1045738
Source:ML
Price summary
- Price:$725,000
- Price per sq. ft.:$256.09
- Monthly HOA dues:$681
About this home
SELLER WILL PAY 6 MONTHS HOA FEES!! Enjoy low maintenance living just steps from the Boulder Country Club in this nicely updated 2-story townhome nestled on a quiet cul-de-sac in the Ironwood community in desirable Gunbarrel. This spacious home offers over 2,800 SQFT of thoughtfully designed living space, blending comfort, style, and low maintenance convenience. Inside, you'll enjoy a bright, open floor plan with tasteful modern updates, fresh new paint and extensive wood flooring thru-out the main level. The updated kitchen features ample 48" white cabinetry with crown molding, a stylish backsplash, granite counters & stainless appliances, including a gas stove. The generous sized and open living/dining area boasts vaulted ceilings, built-in shelving, plantation shutters, and a cozy white painted brick gas fireplace for those chilly fall evenings. Step outside to an enclosed back patio with pergola for outdoor entertaining or relaxing. Upstairs are 2 generous sized bedrooms, and a flexible loft space. The primary suite is a true retreat with vaulted ceilings, 5-piece bath, 2 closets, and a west-facing juliet balcony with peek-a-boo mountain views. Plenty more room to spread out in the finished basement with a bonus family/rec room, 3rd bedroom/guest suite with updated bathroom & ample storage space. Enjoy access to well-maintained grounds managed by the HOA, including snow removal, and convenient access to terrific Gunbarrel amenities including an extensive network of trails, shops, restaurants and breweries. Choose between top-rated Fairview or Boulder High Schools.
Contact an agent
Home facts
- Year built:1983
- Listing ID #:IR1045738
Rooms and interior
- Bedrooms:3
- Total bathrooms:4
- Full bathrooms:2
- Living area:2,831 sq. ft.
Heating and cooling
- Cooling:Central Air
- Heating:Forced Air
Structure and exterior
- Roof:Composition
- Year built:1983
- Building area:2,831 sq. ft.
Schools
- High school:Fairview
- Middle school:Platt
- Elementary school:Heatherwood
Utilities
- Water:Public
- Sewer:Public Sewer
Finances and disclosures
- Price:$725,000
- Price per sq. ft.:$256.09
- Tax amount:$4,563 (2024)
New listings near 7264 Siena Way #C
- New
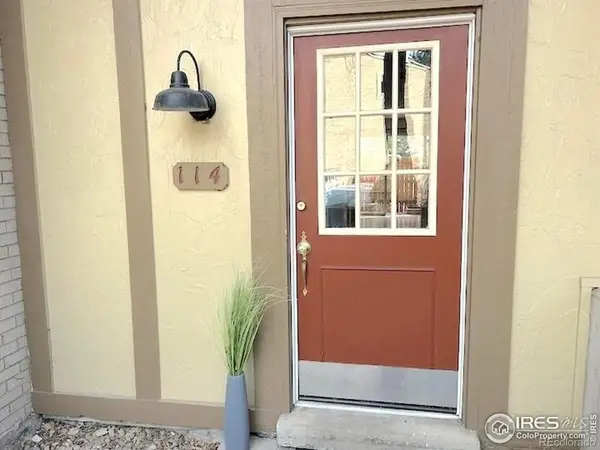 $535,000Active3 beds 2 baths1,178 sq. ft.
$535,000Active3 beds 2 baths1,178 sq. ft.3000 Colorado Avenue #114, Boulder, CO 80303
MLS# IR1048380Listed by: 8Z REAL ESTATE - Coming Soon
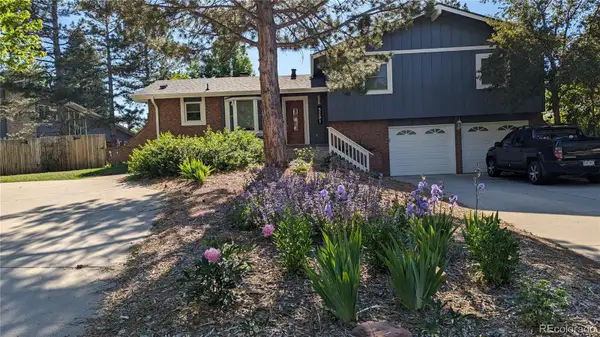 $1,025,000Coming Soon5 beds 3 baths
$1,025,000Coming Soon5 beds 3 baths5291 Sun Dial Place, Boulder, CO 80301
MLS# 4383496Listed by: COLDWELL BANKER REALTY 14 - New
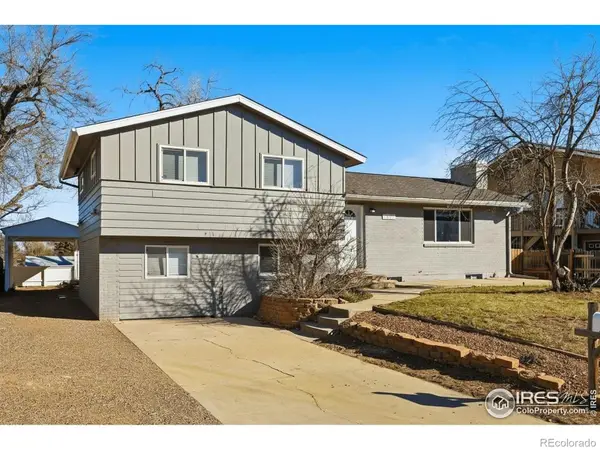 $975,000Active5 beds 2 baths2,254 sq. ft.
$975,000Active5 beds 2 baths2,254 sq. ft.4835 Moorhead Avenue, Boulder, CO 80305
MLS# IR1048514Listed by: COLDWELL BANKER REALTY-BOULDER - New
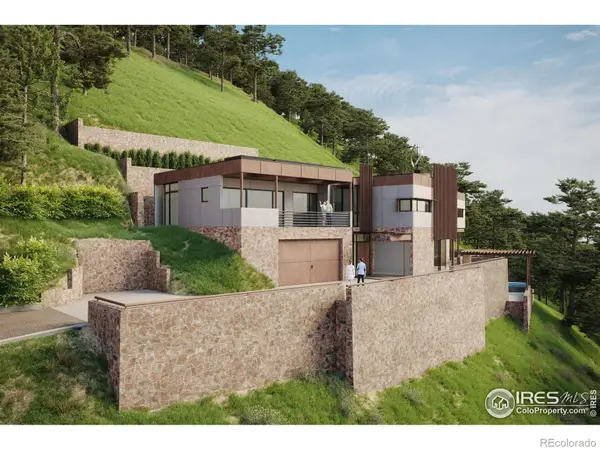 $599,900Active4.05 Acres
$599,900Active4.05 Acres1573 Linden Drive, Boulder, CO 80304
MLS# IR1048510Listed by: COMPASS - BOULDER - Open Fri, 3 to 5pmNew
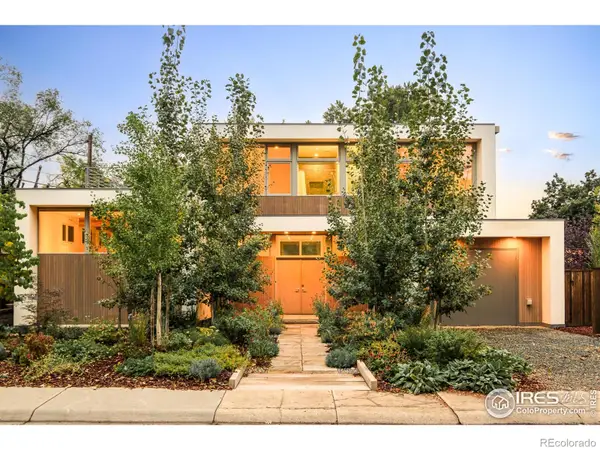 $3,150,000Active5 beds 6 baths3,817 sq. ft.
$3,150,000Active5 beds 6 baths3,817 sq. ft.3010 14th Street, Boulder, CO 80304
MLS# IR1048497Listed by: MILEHIMODERN - BOULDER - New
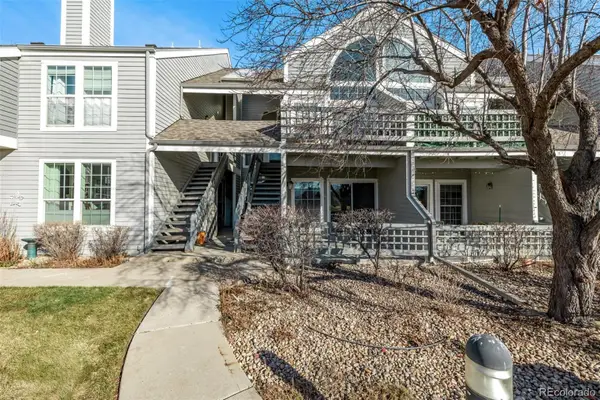 $325,000Active1 beds 2 baths800 sq. ft.
$325,000Active1 beds 2 baths800 sq. ft.7434 Singing Hills Court, Boulder, CO 80301
MLS# 2254538Listed by: COMPASS - DENVER - New
 $410,000Active2 beds 2 baths1,008 sq. ft.
$410,000Active2 beds 2 baths1,008 sq. ft.3000 Colorado Avenue #F122, Boulder, CO 80303
MLS# 6135194Listed by: RE/MAX ALLIANCE - New
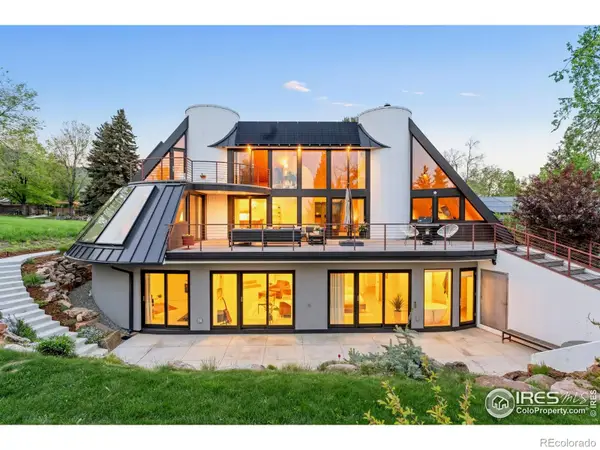 $3,690,000Active5 beds 3 baths3,654 sq. ft.
$3,690,000Active5 beds 3 baths3,654 sq. ft.630 Northstar Court, Boulder, CO 80304
MLS# IR1048450Listed by: MILEHIMODERN - BOULDER - New
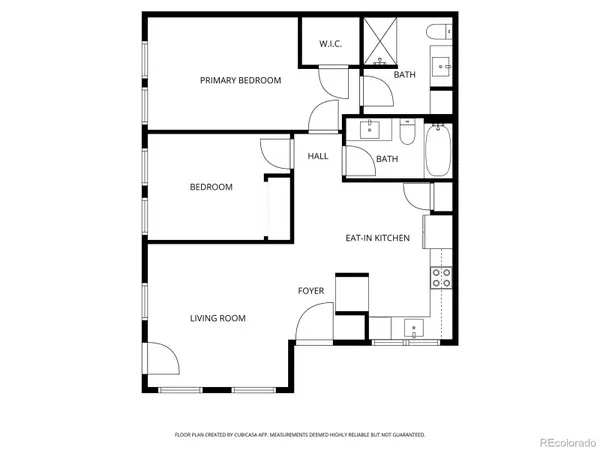 $161,183Active2 beds 2 baths820 sq. ft.
$161,183Active2 beds 2 baths820 sq. ft.2930 Broadway Street #B101, Boulder, CO 80304
MLS# 3267568Listed by: KAMIN COMPANIES II - New
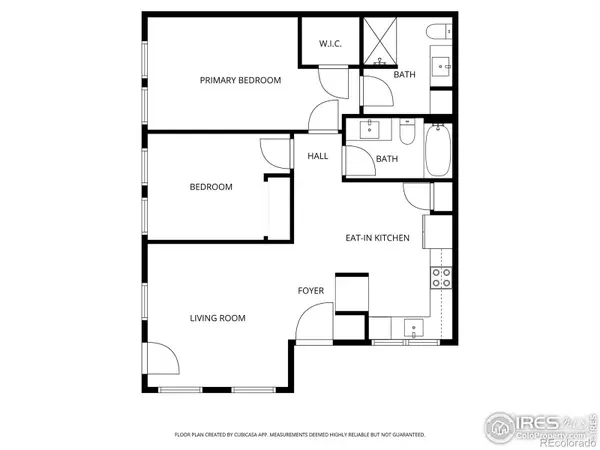 $161,183Active2 beds 2 baths820 sq. ft.
$161,183Active2 beds 2 baths820 sq. ft.2930 Broadway Street #B101, Boulder, CO 80304
MLS# IR1048448Listed by: KAMIN COMPANIES II
