7309 Windsor Drive, Boulder, CO 80301
Local realty services provided by:Better Homes and Gardens Real Estate Kenney & Company
7309 Windsor Drive,Boulder, CO 80301
$1,175,000
- 3 Beds
- 3 Baths
- 3,602 sq. ft.
- Single family
- Active
Upcoming open houses
- Sat, Oct 2510:00 am - 12:00 pm
Listed by:adam wileyadam@shepherdps.com,303-909-7725
Office:keller williams dtc
MLS#:2423687
Source:ML
Price summary
- Price:$1,175,000
- Price per sq. ft.:$326.21
- Monthly HOA dues:$370
About this home
Just Listed in Boulder Country Club!!
Welcome to 7309 Windsor Drive — a beautifully reimagined patio home that effortlessly blends modern luxury with timeless elegance. Ideally situated just one block from the clubhouse, this fully renovated residence offers the quintessential Boulder Country Club lifestyle.
Enjoy true lock-and-leave living — the HOA maintains all landscaping and snow removal, so you can spend your time on the golf course, not in the yard.
Step inside to an open-concept main level featuring soaring vaulted ceilings, designer fixtures and finishes, gleaming refinished hardwood floors, and a stunning quartz-clad fireplace that anchors the living space with warmth and sophistication.
The chef’s kitchen is a showpiece, boasting 42-inch custom cabinetry, thick quartz countertops, and premium Café appliances. The seamless flow between the kitchen, dining area, living room, and back deck creates an inviting environment for both entertaining and everyday living.
A striking custom hand-forged staircase railing adds the perfect dose of artistry and craftsmanship.
Upstairs, the spacious primary suite is a serene retreat with dual closets, a cozy sitting nook, and a spa-inspired bathroom featuring a premium walk in shower, plus sized double vanity, and a smart electric bidet toilet.
The finished lower level provides additional versatility with multiple extra bedrooms plus an office, and a large second living space — ideal for a home theater, gym, playroom, or more.
Perfectly positioned within a quiet, meticulously maintained golf community surrounded by open space and walking trails, this home offers both serenity and convenience. With maintenance-free living and refined modern design, 7309 Windsor Drive stands as the premier value within the Boulder Country Club’s patio home enclave.
Contact an agent
Home facts
- Year built:1991
- Listing ID #:2423687
Rooms and interior
- Bedrooms:3
- Total bathrooms:3
- Full bathrooms:1
- Half bathrooms:1
- Living area:3,602 sq. ft.
Heating and cooling
- Cooling:Central Air
- Heating:Forced Air
Structure and exterior
- Roof:Shingle
- Year built:1991
- Building area:3,602 sq. ft.
- Lot area:0.1 Acres
Schools
- High school:Fairview
- Middle school:Platt
- Elementary school:Heatherwood
Utilities
- Water:Public
- Sewer:Public Sewer
Finances and disclosures
- Price:$1,175,000
- Price per sq. ft.:$326.21
- Tax amount:$5,313 (2024)
New listings near 7309 Windsor Drive
- New
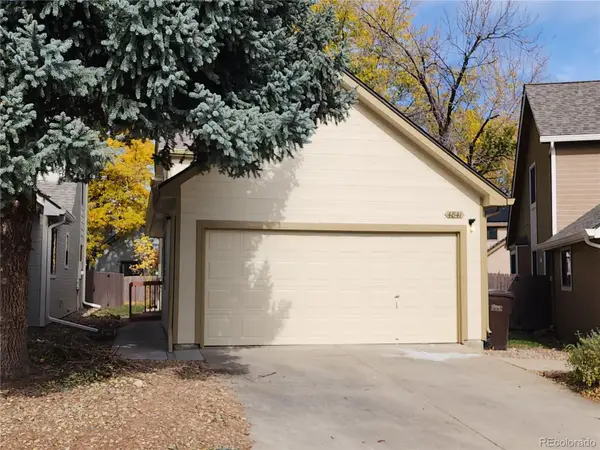 $600,000Active3 beds 2 baths1,329 sq. ft.
$600,000Active3 beds 2 baths1,329 sq. ft.4841 Baldwin Place, Boulder, CO 80301
MLS# 4259798Listed by: RHINO REALTY PROS - Open Sat, 1 to 3pmNew
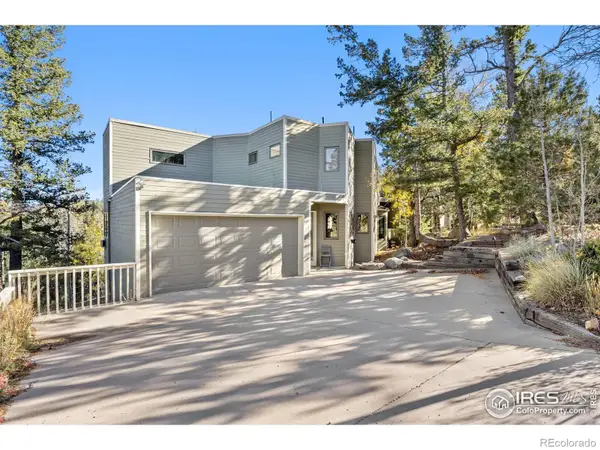 $1,250,000Active4 beds 4 baths3,555 sq. ft.
$1,250,000Active4 beds 4 baths3,555 sq. ft.1784 Deer Trail Road, Boulder, CO 80302
MLS# IR1046366Listed by: 8Z REAL ESTATE - New
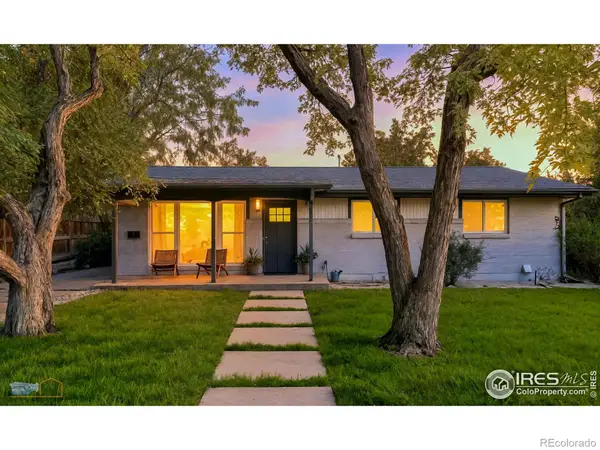 $1,495,000Active4 beds 3 baths1,916 sq. ft.
$1,495,000Active4 beds 3 baths1,916 sq. ft.2283 Nicholl Street E, Boulder, CO 80304
MLS# IR1046356Listed by: RE/MAX OF BOULDER, INC - Open Sat, 2 to 3pmNew
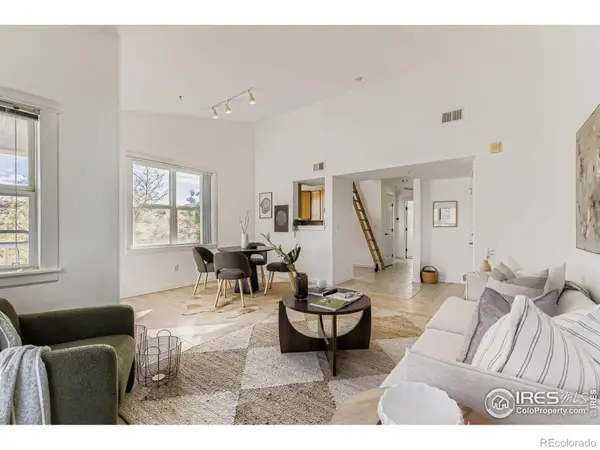 $440,000Active1 beds 1 baths777 sq. ft.
$440,000Active1 beds 1 baths777 sq. ft.1400 Lee Hill Drive #6, Boulder, CO 80304
MLS# IR1046323Listed by: HOMESMART WESTMINSTER - New
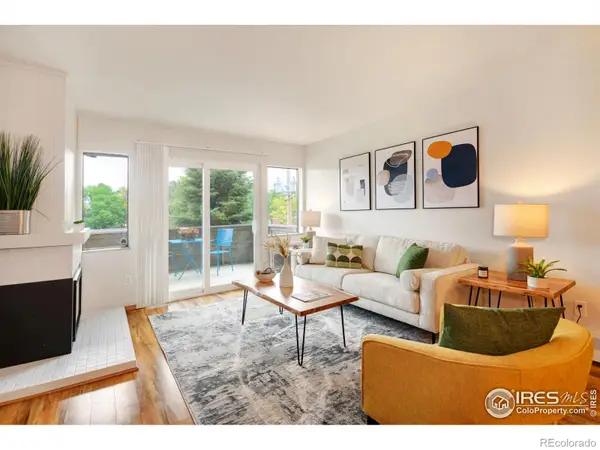 $379,900Active2 beds 2 baths988 sq. ft.
$379,900Active2 beds 2 baths988 sq. ft.3240 Iris Avenue #201, Boulder, CO 80301
MLS# IR1046314Listed by: COMPASS - BOULDER - New
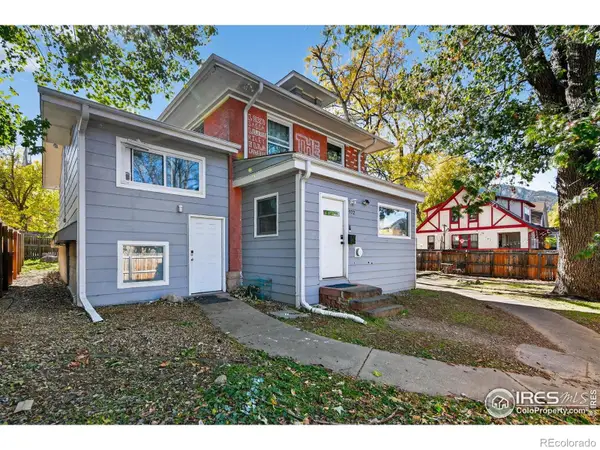 $2,200,000Active6 beds 4 baths4,032 sq. ft.
$2,200,000Active6 beds 4 baths4,032 sq. ft.972 Pleasant Street, Boulder, CO 80302
MLS# IR1046317Listed by: COMPASS - BOULDER - Open Sat, 2 to 4pmNew
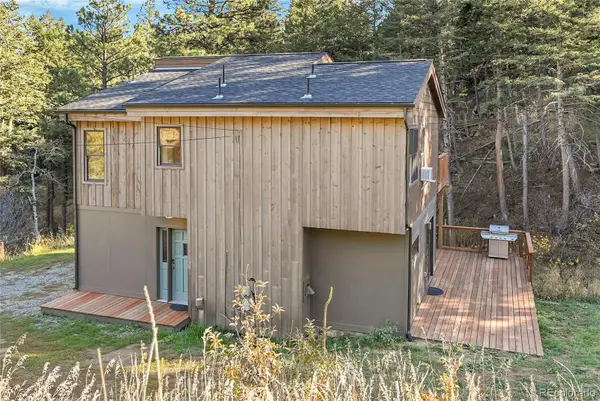 $825,000Active3 beds 3 baths1,663 sq. ft.
$825,000Active3 beds 3 baths1,663 sq. ft.342 Brook Circle, Boulder, CO 80302
MLS# 3227398Listed by: KELLER WILLIAMS ADVANTAGE REALTY LLC - New
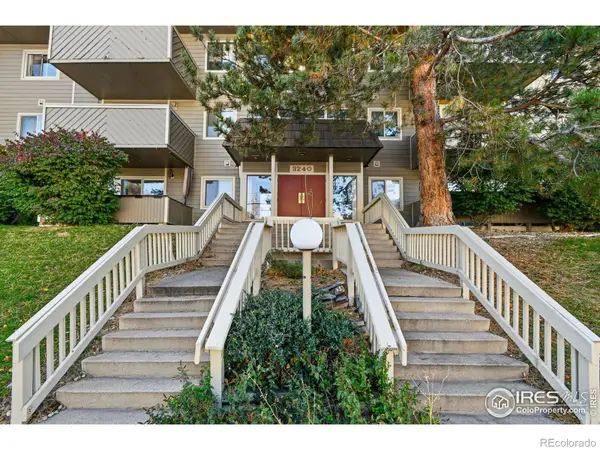 $305,000Active1 beds 1 baths576 sq. ft.
$305,000Active1 beds 1 baths576 sq. ft.3240 Iris Avenue #205, Boulder, CO 80301
MLS# IR1046290Listed by: LIVE WEST REALTY - New
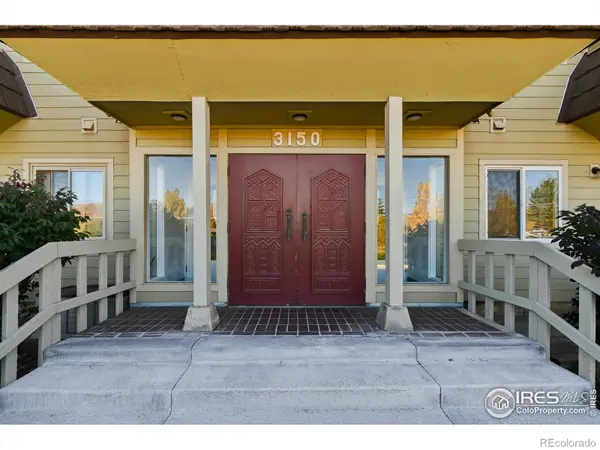 $300,000Active1 beds 1 baths576 sq. ft.
$300,000Active1 beds 1 baths576 sq. ft.3150 Iris Avenue #307, Boulder, CO 80301
MLS# IR1046292Listed by: LIVE WEST REALTY - Open Sat, 12 to 2pmNew
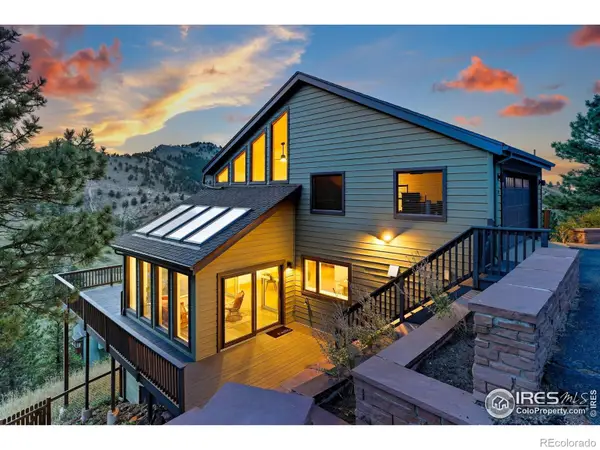 $1,970,000Active3 beds 4 baths4,013 sq. ft.
$1,970,000Active3 beds 4 baths4,013 sq. ft.71 Ridge Drive, Boulder, CO 80304
MLS# IR1046295Listed by: COMPASS - BOULDER
