7534 Skyway Court, Boulder, CO 80303
Local realty services provided by:Better Homes and Gardens Real Estate Kenney & Company
Listed by:karen elmers3038107708
Office:coldwell banker realty-boulder
MLS#:IR1042692
Source:ML
Price summary
- Price:$3,750,000
- Price per sq. ft.:$578.88
About this home
This spectacular property embodies the pinnacle of Colorado living, featuring panoramic mountain views, unique architecture and rich finishes. The show-stopping circular staircase, a remarkable architectural element, adds a touch of elegance and grandeur to the interior. The gorgeous wood trim throughout the home adds a warm and refined ambiance, Gather by the fireplace in the dramatic two-story great room with soaring ceilings, huge windows and abundant natural light. You'll enjoy working from home while taking in the breathtaking views from the main floor office with an adjacent wet bar for your morning coffee. The kitchen is a chef's dream and includes a dual fuel Wolf range, multiple dishwashers, and a massive walk-in pantry. A thoughtfully designed mudroom near the kitchen and garage provides a great drop spot and additional storage space. Gather with friends on the expansive covered patio overlooking a fenced back yard with ample space for various activities and leisure. The outdoor area includes a built-in fireplace, gas grill, hot tub, and a beautiful water feature. Enjoy the serenity of the primary suite complete with a fireplace, balcony, and custom walk-in closet. Two large ensuite bedrooms flank the upstairs hallway and all bedrooms share the convenience of an upstairs laundry room. The lower level is perfect for hosting guests and large gatherings and includes a big game room, wet bar with kegerator, ensuite bedroom and a fitness room. The home's geothermal system ensures an energy-efficient and environmentally-conscious living experience, with tremendous savings on utility bills. Perched at the top of the neighborhood, this unique property is located on a private cul-de-sac and backs to open space and the Davidson Mesa trail. 7534 Skyway Court offers refined living with versatility, enduring design and the perfect setting, offering a serene and picturesque backdrop to your daily life.
Contact an agent
Home facts
- Year built:2009
- Listing ID #:IR1042692
Rooms and interior
- Bedrooms:4
- Total bathrooms:7
- Full bathrooms:4
- Half bathrooms:3
- Living area:6,478 sq. ft.
Heating and cooling
- Cooling:Ceiling Fan(s), Central Air
Structure and exterior
- Roof:Concrete
- Year built:2009
- Building area:6,478 sq. ft.
- Lot area:0.7 Acres
Schools
- High school:Fairview
- Middle school:Platt
- Elementary school:Douglass
Utilities
- Water:Public
- Sewer:Septic Tank
Finances and disclosures
- Price:$3,750,000
- Price per sq. ft.:$578.88
- Tax amount:$15,260 (2024)
New listings near 7534 Skyway Court
- Coming Soon
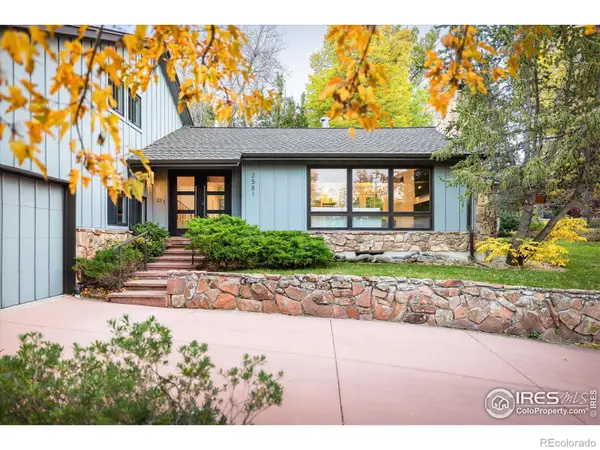 $2,395,000Coming Soon4 beds 4 baths
$2,395,000Coming Soon4 beds 4 baths2581 Briarwood Drive, Boulder, CO 80305
MLS# IR1046467Listed by: MILEHIMODERN - BOULDER - Coming Soon
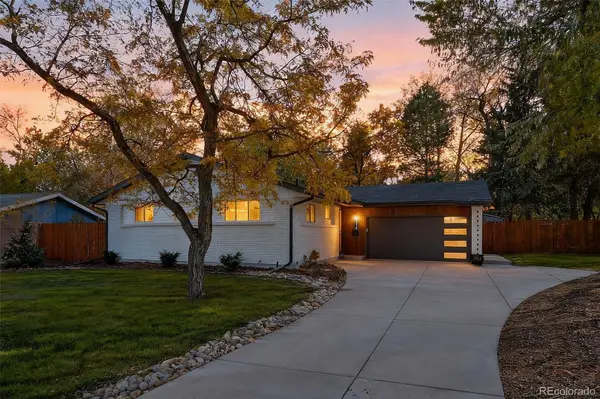 $1,275,000Coming Soon5 beds 3 baths
$1,275,000Coming Soon5 beds 3 baths3410 Ash Avenue, Boulder, CO 80305
MLS# 9195135Listed by: LIVE WEST REALTY - Coming Soon
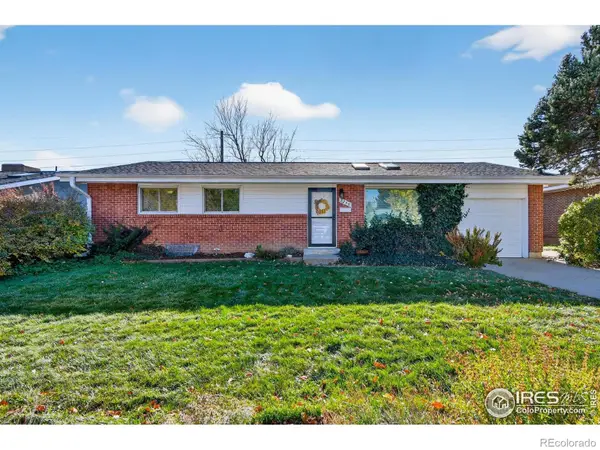 $1,050,000Coming Soon4 beds 2 baths
$1,050,000Coming Soon4 beds 2 baths2250 Floral Drive, Boulder, CO 80304
MLS# IR1046441Listed by: COMPASS - BOULDER - New
 $3,085,000Active3 beds 2 baths2,436 sq. ft.
$3,085,000Active3 beds 2 baths2,436 sq. ft.1526 Sunset Boulevard, Boulder, CO 80304
MLS# IR1046411Listed by: COMPASS - BOULDER - Coming SoonOpen Sat, 11am to 1pm
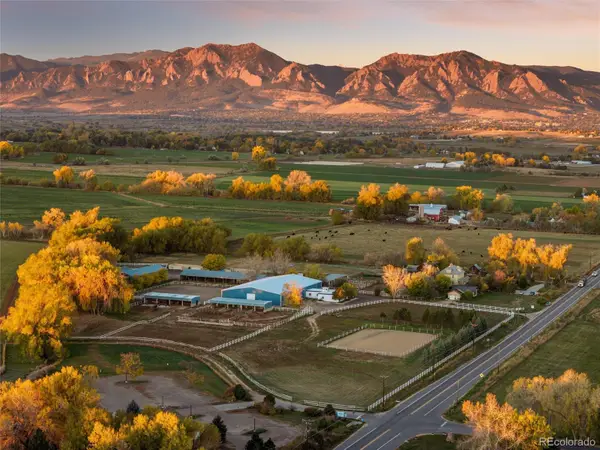 $3,700,000Coming Soon3 beds 2 baths
$3,700,000Coming Soon3 beds 2 baths8778 Arapahoe Road, Boulder, CO 80303
MLS# 4495115Listed by: COLDWELL BANKER GLOBAL LUXURY DENVER - New
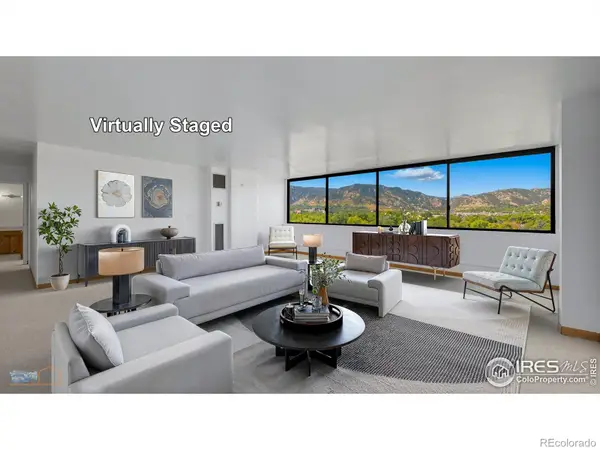 $575,000Active2 beds 2 baths1,357 sq. ft.
$575,000Active2 beds 2 baths1,357 sq. ft.1850 Folsom Street #1007, Boulder, CO 80302
MLS# IR1046391Listed by: ANN FAIR REAL ESTATE INC - New
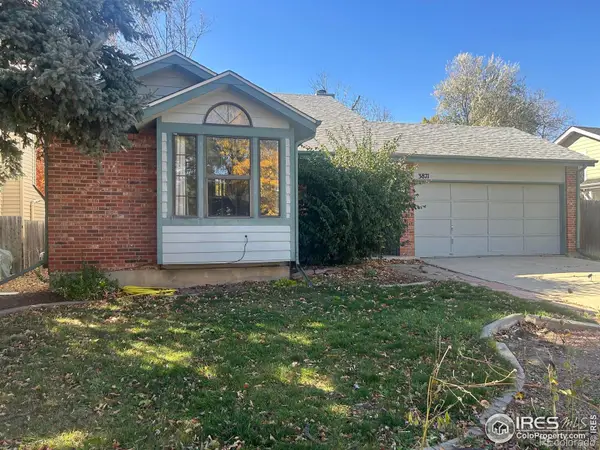 $799,900Active3 beds 3 baths1,800 sq. ft.
$799,900Active3 beds 3 baths1,800 sq. ft.3871 Campo Court, Boulder, CO 80301
MLS# IR1046385Listed by: RE/MAX OF BOULDER, INC - New
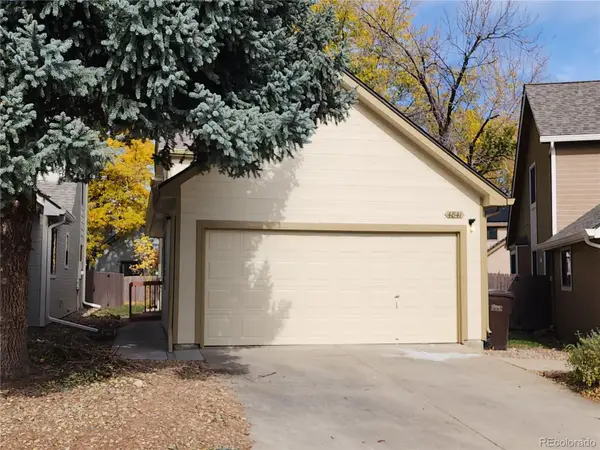 $600,000Active3 beds 2 baths1,329 sq. ft.
$600,000Active3 beds 2 baths1,329 sq. ft.4841 Baldwin Place, Boulder, CO 80301
MLS# 4259798Listed by: RHINO REALTY PROS - New
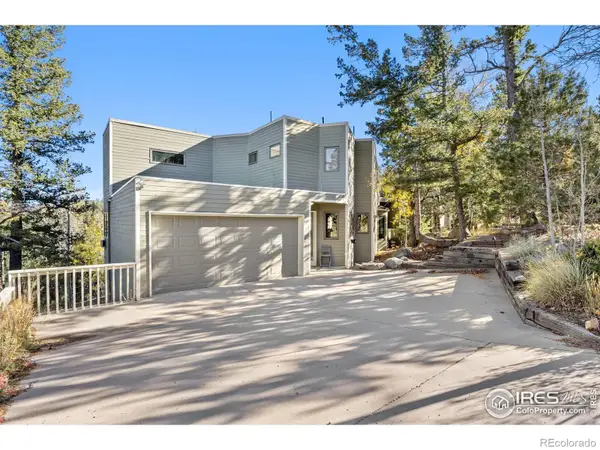 $1,250,000Active4 beds 4 baths3,555 sq. ft.
$1,250,000Active4 beds 4 baths3,555 sq. ft.1784 Deer Trail Road, Boulder, CO 80302
MLS# IR1046366Listed by: 8Z REAL ESTATE - Open Tue, 12 to 1:45pmNew
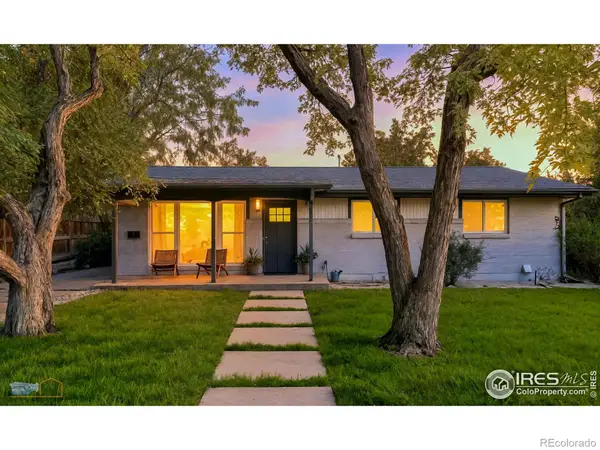 $1,495,000Active4 beds 3 baths1,916 sq. ft.
$1,495,000Active4 beds 3 baths1,916 sq. ft.2283 Nicholl Street E, Boulder, CO 80304
MLS# IR1046356Listed by: RE/MAX OF BOULDER, INC
