7910 Grasmere Drive, Boulder, CO 80301
Local realty services provided by:Better Homes and Gardens Real Estate Kenney & Company
7910 Grasmere Drive,Boulder, CO 80301
$825,000
- 3 Beds
- 3 Baths
- 2,460 sq. ft.
- Single family
- Active
Listed by:karon dickinson303-875-3035
Office:west and main homes inc
MLS#:9642350
Source:ML
Price summary
- Price:$825,000
- Price per sq. ft.:$335.37
About this home
Welcome to this beautifully updated 3-bedroom, 3-bath home in the sought-after Heatherwood neighborhood of Boulder!
Filled with natural light, this move-in-ready home features a bright, open floor plan with soaring vaulted ceilings, perfect for both everyday living and entertaining. The main level offers hardwood floors throughout, a spacious living and dining area, and a stunning modern kitchen complete with quartz countertops, sleek cabinetry, stainless steel appliances, and a new convection range.
Upstairs, you’ll find three comfortable bedrooms with plush new carpet and two baths, while the lower level includes a versatile den, a large mudroom, and a guest bath. The finished basement provides plenty of flexible space—ideal for a secondary den, additional bedrooms, or generous storage space.
Step outside to your own private retreat. The fully fenced backyard is surrounded by mature shade trees, offering wonderful privacy, while the large patio is perfect for outdoor dining, entertaining, or simply soaking up the Colorado sunshine. A sprinkler system and garden space make it easy to enjoy year-round. Additional highlights include a spacious two-car garage and a bright mudroom that makes daily transitions easy.
Heatherwood is a quiet, welcoming community surrounded by open space and multi-use trails—perfect for hiking, riding, or dog walking. Neighbors appreciate its accessibility to Heatherwood Elementary (a BVSD STEAM-focused school) and the new preschool at St. Mary Magdalene Church. Rare BVSD bus access to both Boulder High and Fairview High, and a short drive to Niwot Elementary and High School.
Conveniently located less than 2 miles from Boulder Country Club, Avery Brewery, Aperitivo Restaurant, grocery stores, shops, and just minutes from Boulder Reservoir, Pearl Street Mall, Folsom Field, and Flatiron Crossing. You're going to love living in Heatherwood!
Contact an agent
Home facts
- Year built:1973
- Listing ID #:9642350
Rooms and interior
- Bedrooms:3
- Total bathrooms:3
- Full bathrooms:1
- Half bathrooms:1
- Living area:2,460 sq. ft.
Heating and cooling
- Cooling:Central Air
- Heating:Forced Air
Structure and exterior
- Roof:Composition
- Year built:1973
- Building area:2,460 sq. ft.
- Lot area:0.2 Acres
Schools
- High school:Fairview
- Middle school:Platt
- Elementary school:Heatherwood
Utilities
- Water:Public
- Sewer:Community Sewer
Finances and disclosures
- Price:$825,000
- Price per sq. ft.:$335.37
- Tax amount:$5,243 (2024)
New listings near 7910 Grasmere Drive
- Coming Soon
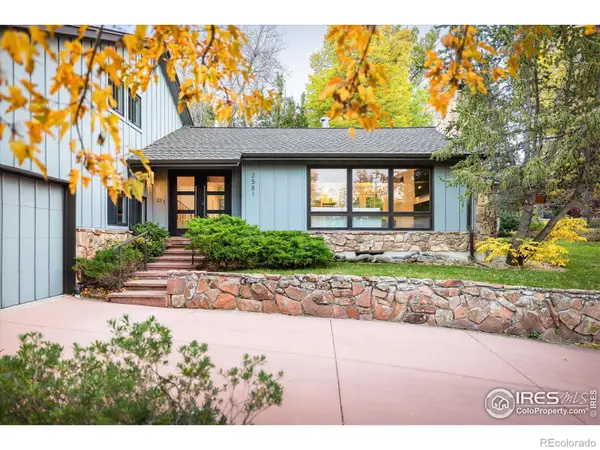 $2,395,000Coming Soon4 beds 4 baths
$2,395,000Coming Soon4 beds 4 baths2581 Briarwood Drive, Boulder, CO 80305
MLS# IR1046467Listed by: MILEHIMODERN - BOULDER - Coming Soon
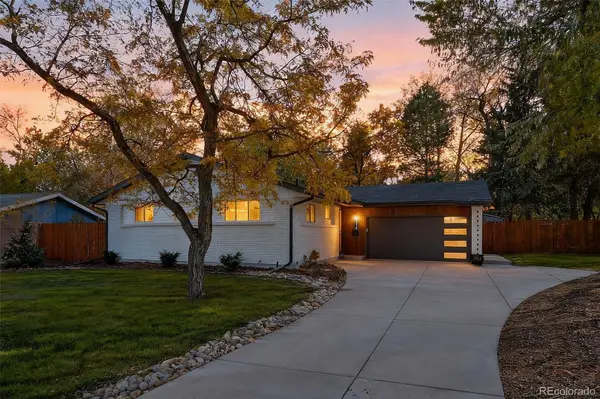 $1,275,000Coming Soon5 beds 3 baths
$1,275,000Coming Soon5 beds 3 baths3410 Ash Avenue, Boulder, CO 80305
MLS# 9195135Listed by: LIVE WEST REALTY - Coming Soon
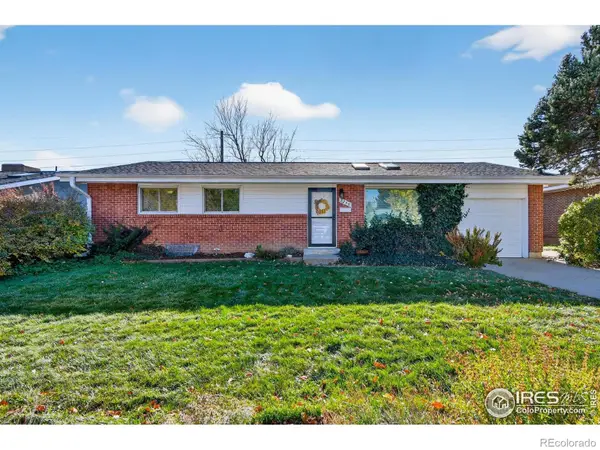 $1,050,000Coming Soon4 beds 2 baths
$1,050,000Coming Soon4 beds 2 baths2250 Floral Drive, Boulder, CO 80304
MLS# IR1046441Listed by: COMPASS - BOULDER - New
 $3,085,000Active3 beds 2 baths2,436 sq. ft.
$3,085,000Active3 beds 2 baths2,436 sq. ft.1526 Sunset Boulevard, Boulder, CO 80304
MLS# IR1046411Listed by: COMPASS - BOULDER - Coming SoonOpen Sat, 11am to 1pm
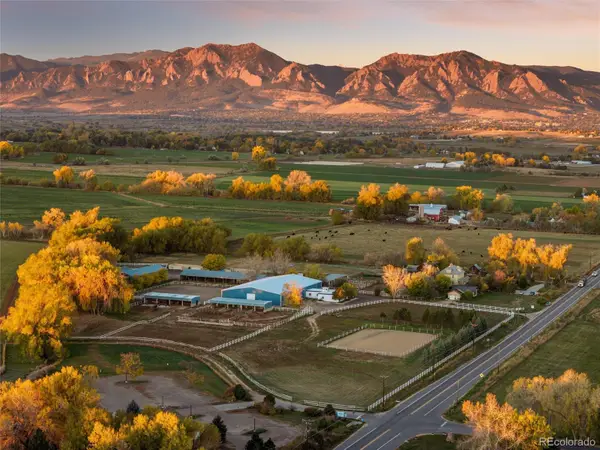 $3,700,000Coming Soon3 beds 2 baths
$3,700,000Coming Soon3 beds 2 baths8778 Arapahoe Road, Boulder, CO 80303
MLS# 4495115Listed by: COLDWELL BANKER GLOBAL LUXURY DENVER - New
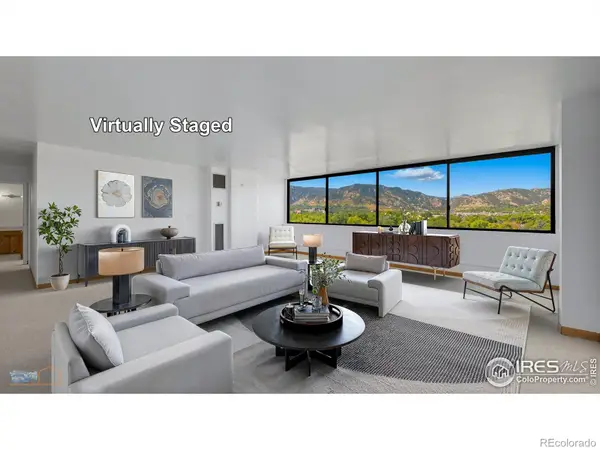 $575,000Active2 beds 2 baths1,357 sq. ft.
$575,000Active2 beds 2 baths1,357 sq. ft.1850 Folsom Street #1007, Boulder, CO 80302
MLS# IR1046391Listed by: ANN FAIR REAL ESTATE INC - New
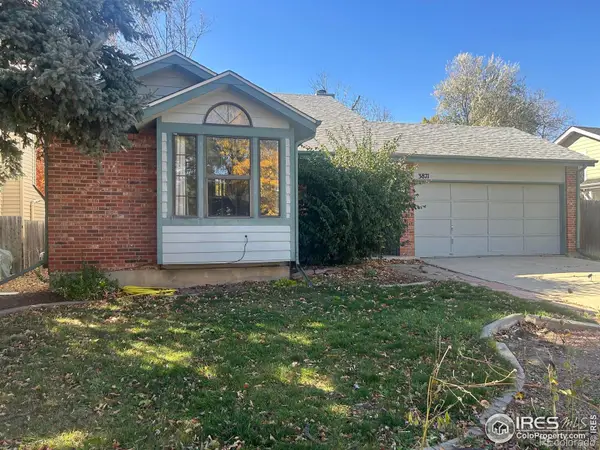 $799,900Active3 beds 3 baths1,800 sq. ft.
$799,900Active3 beds 3 baths1,800 sq. ft.3871 Campo Court, Boulder, CO 80301
MLS# IR1046385Listed by: RE/MAX OF BOULDER, INC - New
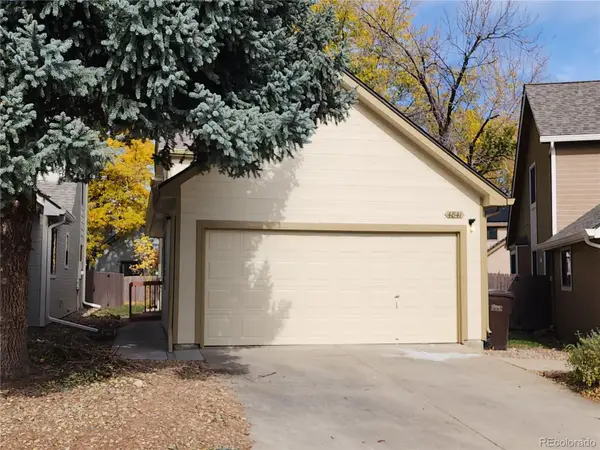 $600,000Active3 beds 2 baths1,329 sq. ft.
$600,000Active3 beds 2 baths1,329 sq. ft.4841 Baldwin Place, Boulder, CO 80301
MLS# 4259798Listed by: RHINO REALTY PROS - New
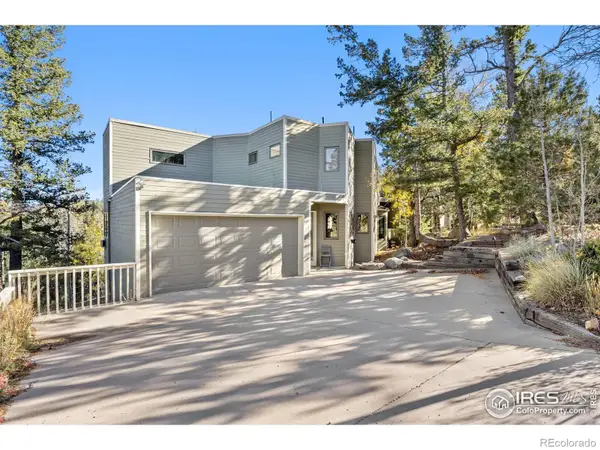 $1,250,000Active4 beds 4 baths3,555 sq. ft.
$1,250,000Active4 beds 4 baths3,555 sq. ft.1784 Deer Trail Road, Boulder, CO 80302
MLS# IR1046366Listed by: 8Z REAL ESTATE - Open Tue, 12 to 1:45pmNew
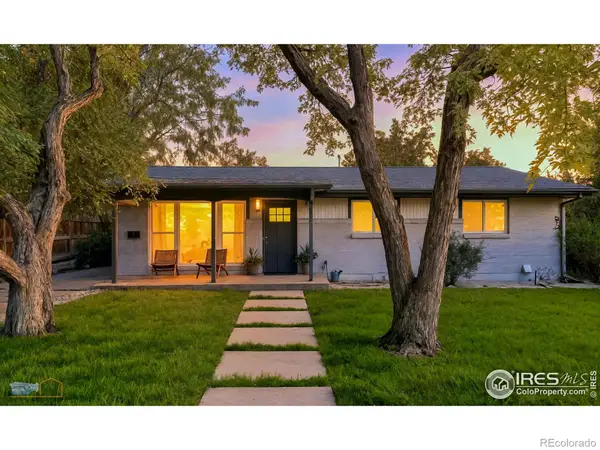 $1,495,000Active4 beds 3 baths1,916 sq. ft.
$1,495,000Active4 beds 3 baths1,916 sq. ft.2283 Nicholl Street E, Boulder, CO 80304
MLS# IR1046356Listed by: RE/MAX OF BOULDER, INC
