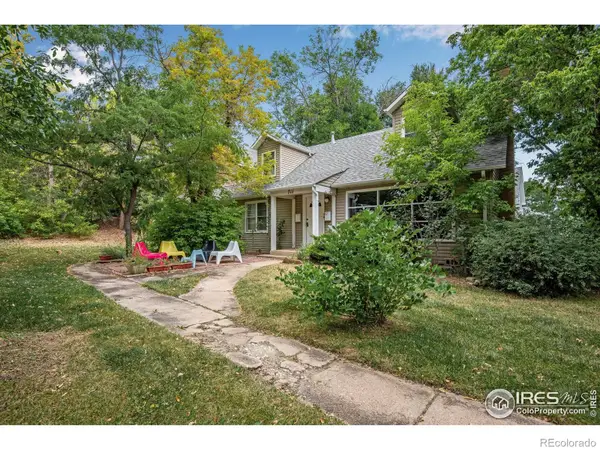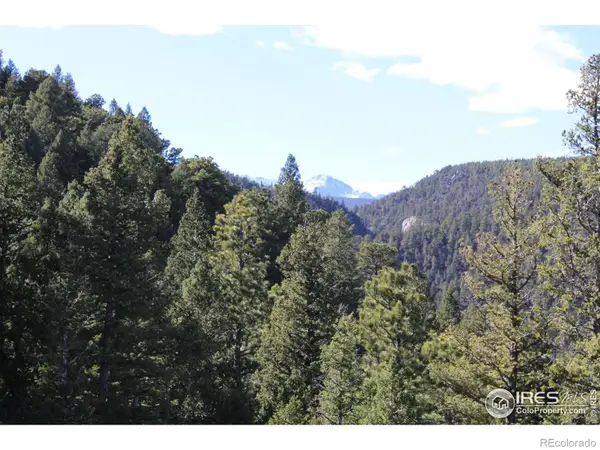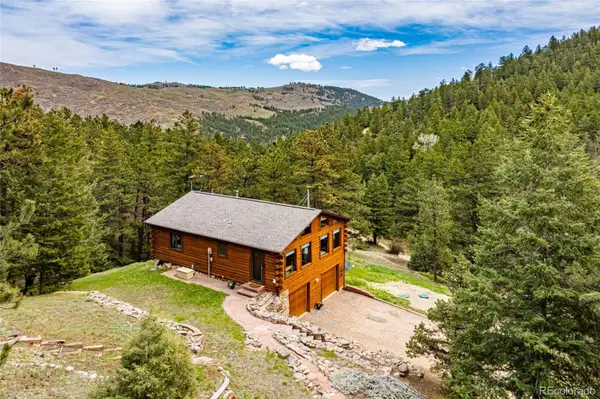8001 Fairview Road, Boulder, CO 80303
Local realty services provided by:Better Homes and Gardens Real Estate Kenney & Company
8001 Fairview Road,Boulder, CO 80303
$5,995,000
- 6 Beds
- 10 Baths
- 10,457 sq. ft.
- Single family
- Active
Listed by:daniel garbe3036017325
Office:compass - boulder
MLS#:IR1043252
Source:ML
Price summary
- Price:$5,995,000
- Price per sq. ft.:$573.3
About this home
Discover 8001 Fairview Road, a Boulder estate that redefines luxury living with adventure right outside your door. Set against the backdrop of the Flatirons on a quiet 3.5 acre parcel backing to open space, this remarkable property offers unmatched privacy, sweeping views, and amenities rarely found in one place. The grounds are a true retreat. Cool off in the saltwater pool, shoot hoops on the private basketball court, or take a ride on the zip line. Two stone-paved fire pits, a sprawling deck with panoramic mountain views, and tranquil water features create endless opportunities for outdoor living and entertaining. A greenhouse and organic garden beds make farm-to-table dining a daily possibility. Equally impressive is the adjoining out building, designed to offer comfort and versatility for extended family, visitors, or creative pursuits. Inside you'll find a beautifully finished lounge and a professional-grade podcast studio that can easily flex into an art, yoga, or wellness space. The main residence is filled with natural light thanks to expansive windows and an open layout that frames the beauty of the surroundings. The chef's kitchen boasts granite countertops, custom cabinetry, and high-end appliances, seamlessly blending functionality with style. Retreat to the luxurious primary suite, where a spa-inspired bath, large walk-in closet, and private deck provide a peaceful escape. Just minutes from Boulder's hiking trails, vibrant downtown, and top-rated schools, this property offers a rare balance of serenity and convenience. At 8001 Fairview Road, every detail has been designed to deliver a lifestyle that is as inspiring as it is comfortable.
Contact an agent
Home facts
- Year built:2001
- Listing ID #:IR1043252
Rooms and interior
- Bedrooms:6
- Total bathrooms:10
- Full bathrooms:5
- Half bathrooms:3
- Living area:10,457 sq. ft.
Heating and cooling
- Cooling:Ceiling Fan(s), Central Air
- Heating:Forced Air, Hot Water, Radiant
Structure and exterior
- Roof:Spanish Tile
- Year built:2001
- Building area:10,457 sq. ft.
- Lot area:3.58 Acres
Schools
- High school:Monarch
- Middle school:Platt
- Elementary school:Douglass
Utilities
- Water:Public, Well
- Sewer:Septic Tank
Finances and disclosures
- Price:$5,995,000
- Price per sq. ft.:$573.3
- Tax amount:$40,203 (2024)
New listings near 8001 Fairview Road
- Coming Soon
 $3,000,000Coming Soon4 beds 5 baths
$3,000,000Coming Soon4 beds 5 baths6919 Hunter Place, Boulder, CO 80301
MLS# IR1044707Listed by: BARBARA MCINTYRE INDEPENDENT - New
 $305,291Active3 beds 3 baths1,503 sq. ft.
$305,291Active3 beds 3 baths1,503 sq. ft.4606 16th Street #9, Boulder, CO 80304
MLS# 7531575Listed by: EXP REALTY, LLC - New
 $345,000Active1 beds 1 baths400 sq. ft.
$345,000Active1 beds 1 baths400 sq. ft.2711 Mapleton Avenue #9, Boulder, CO 80304
MLS# IR1044679Listed by: COMPASS - BOULDER - New
 $825,000Active3 beds 2 baths1,791 sq. ft.
$825,000Active3 beds 2 baths1,791 sq. ft.2006 Joslyn Place, Boulder, CO 80304
MLS# IR1044665Listed by: WK REAL ESTATE - Coming Soon
 $1,425,000Coming Soon5 beds 3 baths
$1,425,000Coming Soon5 beds 3 baths4624 S Hampton Circle, Boulder, CO 80301
MLS# IR1044672Listed by: RE/MAX OF BOULDER, INC  $1,900,000Active-- beds -- baths3,051 sq. ft.
$1,900,000Active-- beds -- baths3,051 sq. ft.711 Alpine Avenue, Boulder, CO 80304
MLS# IR1042217Listed by: LOVATO PROPERTIES $35,000Active5.16 Acres
$35,000Active5.16 Acres0 Pennsylvania Gulch Road, Boulder, CO 80302
MLS# IR1042480Listed by: COLDWELL BANKER REALTY-BOULDER $570,000Active2 beds 2 baths1,112 sq. ft.
$570,000Active2 beds 2 baths1,112 sq. ft.1303 Alpine Avenue #24, Boulder, CO 80304
MLS# IR1043909Listed by: COMPASS - BOULDER $3,750,000Active5 beds 8 baths4,288 sq. ft.
$3,750,000Active5 beds 8 baths4,288 sq. ft.2206 Alpine Drive, Boulder, CO 80304
MLS# 4509047Listed by: STEALTH WEALTH GROUP $831,300Active3 beds 3 baths1,624 sq. ft.
$831,300Active3 beds 3 baths1,624 sq. ft.310 Wendelyn Way, Boulder, CO 80302
MLS# 5104677Listed by: EQUITY COLORADO REAL ESTATE
