8522 Valmont Road, Boulder, CO 80301
Local realty services provided by:Better Homes and Gardens Real Estate Kenney & Company
8522 Valmont Road,Boulder, CO 80301
$7,500,000
- 6 Beds
- 9 Baths
- 7,572 sq. ft.
- Single family
- Active
Listed by:linda nehls3036687670
Office:re/max of boulder, inc
MLS#:IR1042365
Source:ML
Price summary
- Price:$7,500,000
- Price per sq. ft.:$990.49
About this home
Welcome to Teller Grove Farm! An extraordinary 33 acre property BORDERING OPEN SPACE with privacy, serenity, and stunning front range views, just 10 minutes to Boulder. You will love the beautiful park like lawns & acreage where the trees, creek & ponds bring in lots of wildlife, & create a true nature's paradise. The main home, filled with timeless interior finishes & elegant country charm & character, is an exceptional 6,672 sq ft, 4 bedroom, 7 bath, custom farmhouse, expanded & totally renovated in 2012 with high quality design, & exceptional construction, workmanship and custom finishes. Great for entertaining, the spacious kitchen and butlers pantry open to the family room with vaulted ceilings adorned with beams made from California cabaret redwood wine barrels. Extensive rich and warm hand scraped hickory wood floors & vintage light fixtures complement the design, character & charm. Highly energy efficient home with Marvin windows & doors, full insulation, 3 high efficiency ACs and furnaces, and an alternative renewable energy wood burning stove in the family room. Special custom woodworking features include beautiful 400+ year old book matched Spanish doors in the kitchen, redwood ceiling beams, custom built in wormy maple wood shelves in the foyer, tongue & groove, custom milled walls, white washed pine ceilings, and a 100+ year old Heart Pine Beam in the kitchen. The detached studio, and a second 2 bedroom home on 1.13 acres offer additional space for family & guests or an artist studio or office. There is so much to see & appreciate here, incl a fully heated historic barn, a 2 stall horse barn and corral, the 27 acre conservation easement with incredible views to the west, 3 ponds (one stocked with Bass and Yellow Perch), an extra large open sided barn for farm equipment, a chicken coup, organic farm acreage, abundant water with the ponds & 10.5 shares of Leyner Cottonwood Ditch. You will love this private paradise and true wildlife sanctuary.
Contact an agent
Home facts
- Year built:1930
- Listing ID #:IR1042365
Rooms and interior
- Bedrooms:6
- Total bathrooms:9
- Full bathrooms:4
- Half bathrooms:1
- Living area:7,572 sq. ft.
Heating and cooling
- Cooling:Central Air
- Heating:Forced Air
Structure and exterior
- Roof:Wood Shingles
- Year built:1930
- Building area:7,572 sq. ft.
- Lot area:33 Acres
Schools
- High school:Boulder
- Middle school:Platt
- Elementary school:Douglass
Utilities
- Water:Well
- Sewer:Septic Tank
Finances and disclosures
- Price:$7,500,000
- Price per sq. ft.:$990.49
- Tax amount:$19,000 (2024)
New listings near 8522 Valmont Road
- Coming Soon
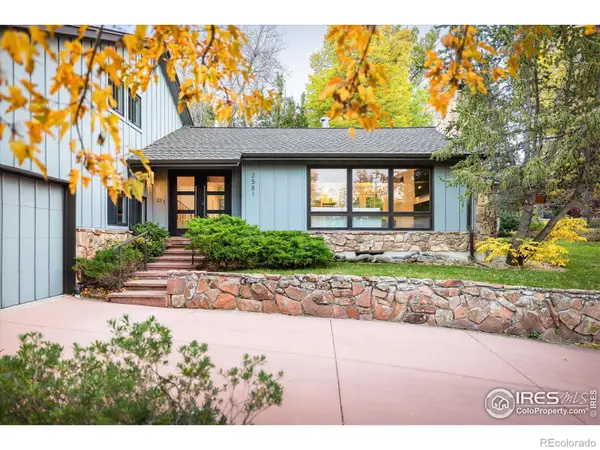 $2,395,000Coming Soon4 beds 4 baths
$2,395,000Coming Soon4 beds 4 baths2581 Briarwood Drive, Boulder, CO 80305
MLS# IR1046467Listed by: MILEHIMODERN - BOULDER - Coming Soon
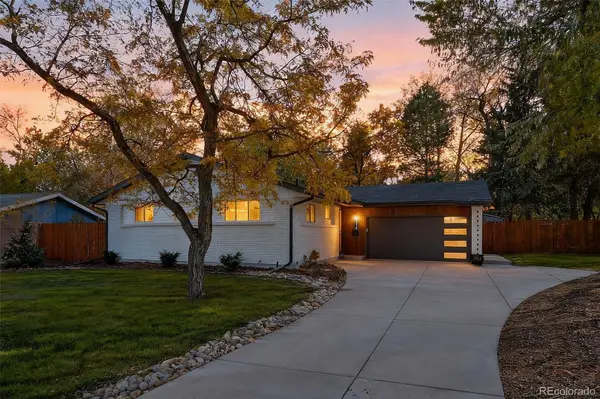 $1,275,000Coming Soon5 beds 3 baths
$1,275,000Coming Soon5 beds 3 baths3410 Ash Avenue, Boulder, CO 80305
MLS# 9195135Listed by: LIVE WEST REALTY - Coming Soon
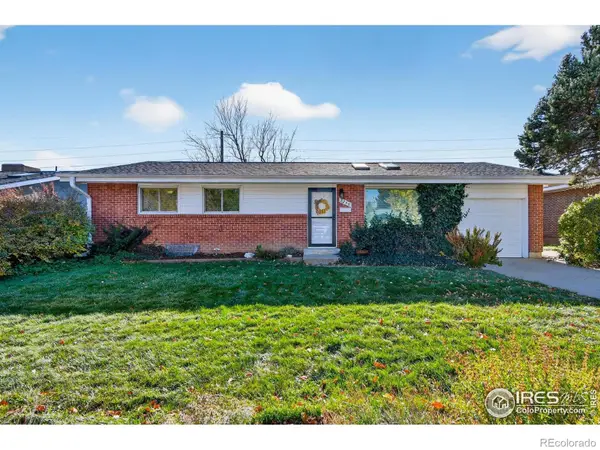 $1,050,000Coming Soon4 beds 2 baths
$1,050,000Coming Soon4 beds 2 baths2250 Floral Drive, Boulder, CO 80304
MLS# IR1046441Listed by: COMPASS - BOULDER - New
 $3,085,000Active3 beds 2 baths2,436 sq. ft.
$3,085,000Active3 beds 2 baths2,436 sq. ft.1526 Sunset Boulevard, Boulder, CO 80304
MLS# IR1046411Listed by: COMPASS - BOULDER - Coming SoonOpen Sat, 11am to 1pm
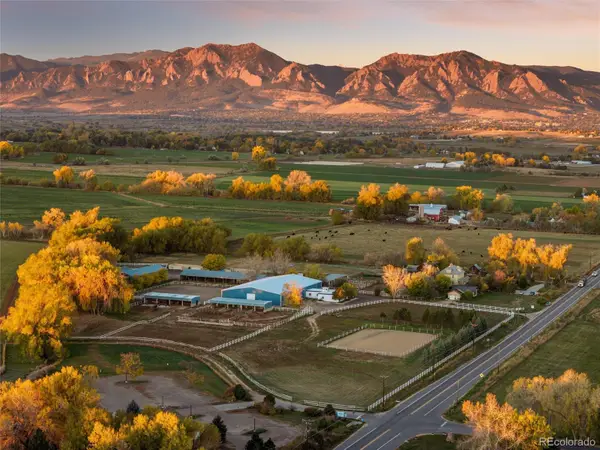 $3,700,000Coming Soon3 beds 2 baths
$3,700,000Coming Soon3 beds 2 baths8778 Arapahoe Road, Boulder, CO 80303
MLS# 4495115Listed by: COLDWELL BANKER GLOBAL LUXURY DENVER - New
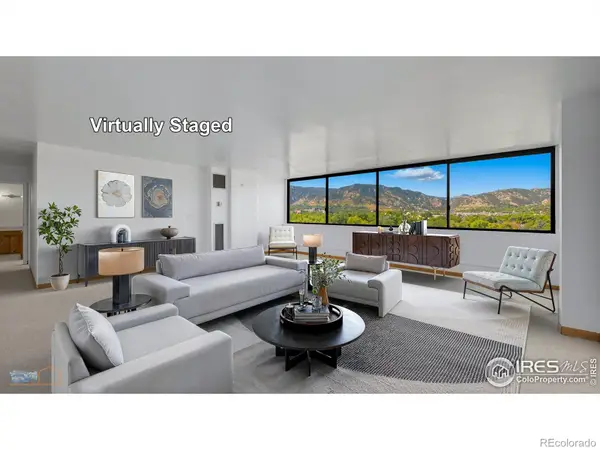 $575,000Active2 beds 2 baths1,357 sq. ft.
$575,000Active2 beds 2 baths1,357 sq. ft.1850 Folsom Street #1007, Boulder, CO 80302
MLS# IR1046391Listed by: ANN FAIR REAL ESTATE INC - New
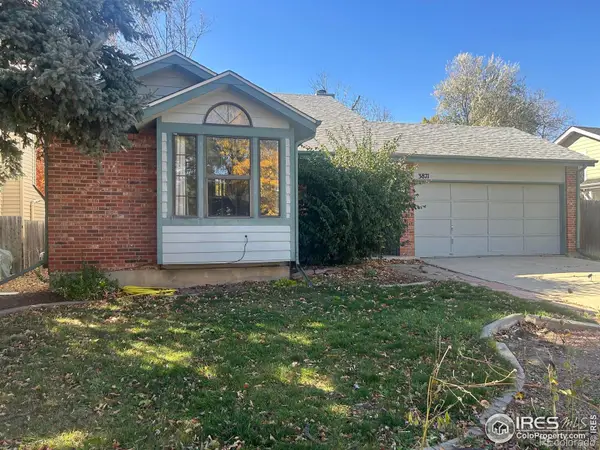 $799,900Active3 beds 3 baths1,800 sq. ft.
$799,900Active3 beds 3 baths1,800 sq. ft.3871 Campo Court, Boulder, CO 80301
MLS# IR1046385Listed by: RE/MAX OF BOULDER, INC - New
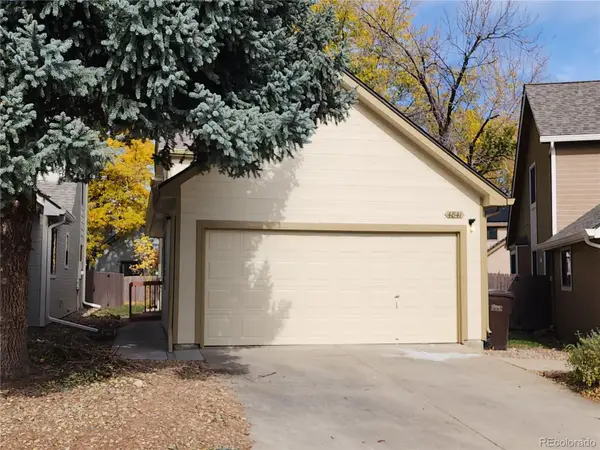 $600,000Active3 beds 2 baths1,329 sq. ft.
$600,000Active3 beds 2 baths1,329 sq. ft.4841 Baldwin Place, Boulder, CO 80301
MLS# 4259798Listed by: RHINO REALTY PROS - New
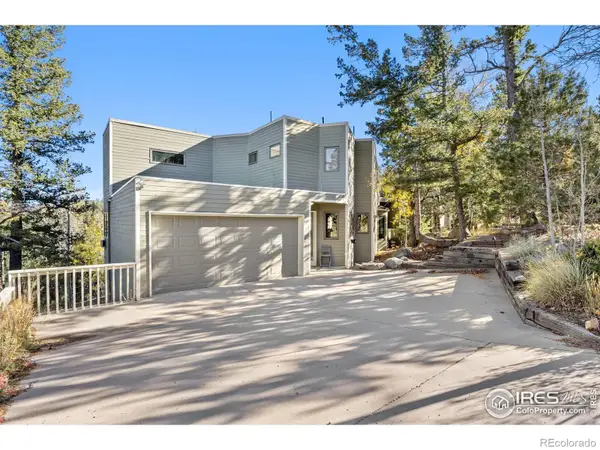 $1,250,000Active4 beds 4 baths3,555 sq. ft.
$1,250,000Active4 beds 4 baths3,555 sq. ft.1784 Deer Trail Road, Boulder, CO 80302
MLS# IR1046366Listed by: 8Z REAL ESTATE - Open Tue, 12 to 1:45pmNew
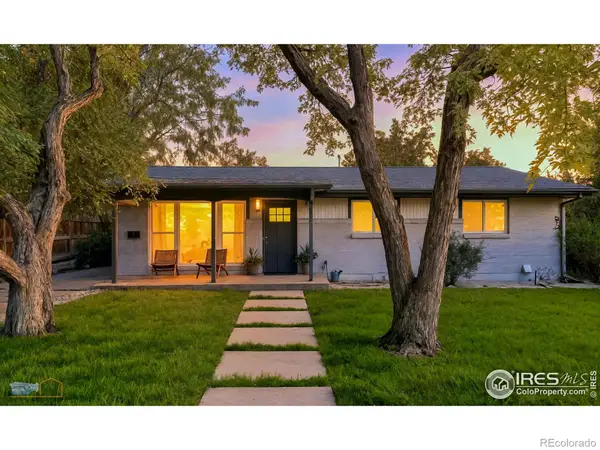 $1,495,000Active4 beds 3 baths1,916 sq. ft.
$1,495,000Active4 beds 3 baths1,916 sq. ft.2283 Nicholl Street E, Boulder, CO 80304
MLS# IR1046356Listed by: RE/MAX OF BOULDER, INC
