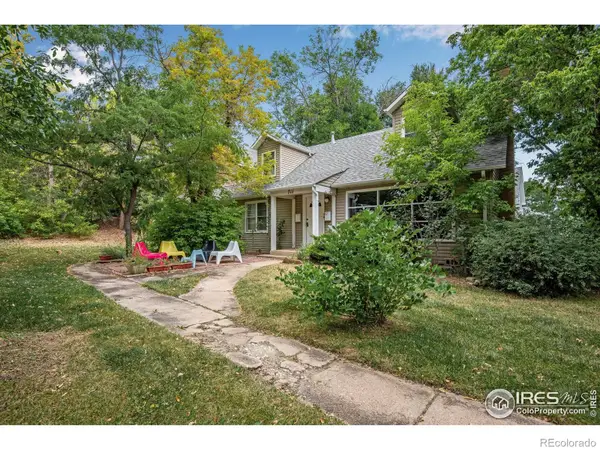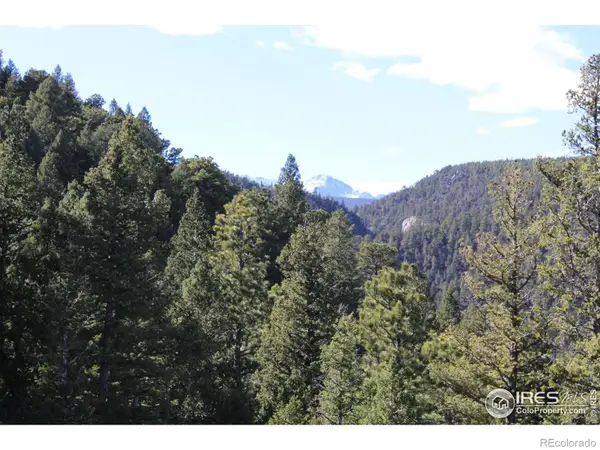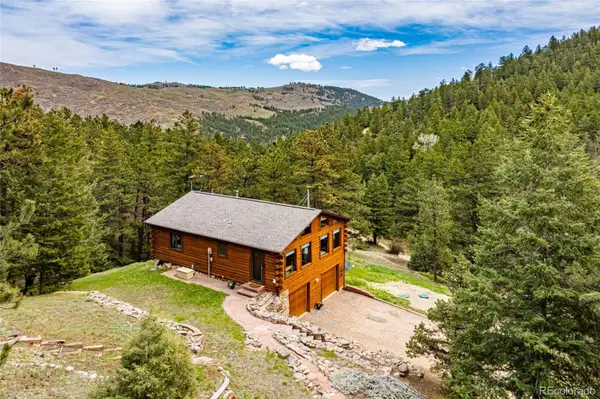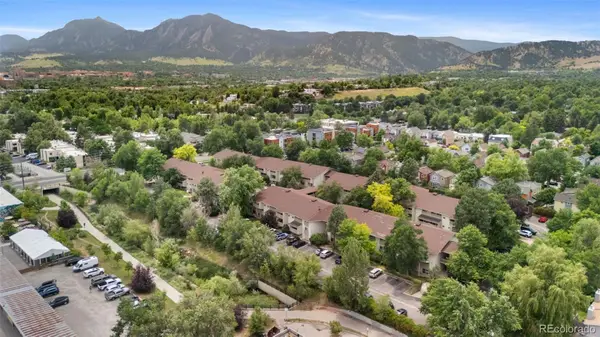8758 W Phillips Road, Boulder, CO 80301
Local realty services provided by:Better Homes and Gardens Real Estate Kenney & Company
8758 W Phillips Road,Boulder, CO 80301
$3,995,000
- 4 Beds
- 6 Baths
- 6,994 sq. ft.
- Single family
- Active
Listed by:jim candy3039193554
Office:live west realty
MLS#:IR1018344
Source:ML
Price summary
- Price:$3,995,000
- Price per sq. ft.:$571.2
- Monthly HOA dues:$116.67
About this home
OPEN HOUSE THIS SATURDAY, AUGUST 9. You've been curious! Come and see! The BEST views in Boulder + Private Access to City Open Space for fishing, boating, hiking, etc. There is nothing like this in Boulder. Type "Boulder White Rocks Villa" into YouTube and see for yourself with our feature video. The fish featured in the photos is on this private access parcel - you can see the home in the background on the hillside! Then... COME AND SEE This is an opportunity to own a generational property featuring unrivaled views of Boulder Valley just minutes from the heart of downtown Boulder. Ertl Farms is an enclave of nine homes approached via a 6000 ft driveway through rolling hills framed by Longs Peak and the entire back range. You will be transported to the beautiful villas of Tuscany or Santa Barbara - combined with the magical views and mountains of Boulder, Colorado. It's an oasis but VERY quick to get to great amenities: * Gas/Convenience - 5 min.* Restaurants - 6 * Coffee - 6 * YMCA - 7 * Walmart - 8 * King Soopers - 8 * Gunbarrel Restaurants (Apertivo, Sancho's, Ampersand) - 8 * Whole Foods - 10 * Costco - 14 * 20th and Pearl St. - 17 Be sure to check out the beautiful renderings and floorplan ideas in the photos to create your dream kitchen. Expansive outdoor, view-facing deck space provides the perfect venue for relaxation and hosting Boulder's most memorable gatherings. Ten 4th of July fireworks displays are visible from the living room.The main floor primary bedroom's large windows directly faces all of Boulder Valley but retains privacy on this expansive two-acre lot. A mother-in-law apartment with its own entrance allows the perfect retreat for guests or live-in assistance. An entry foyer is reminiscent of European breezeways, the perfect place to sit among flowers, read or entertain. Again, Ertl Farms residents have PRIVATE access to Open Space allowing residents to walk out the backdoor and enjoy. Is there anything like this in all of Boulder?
Contact an agent
Home facts
- Year built:1987
- Listing ID #:IR1018344
Rooms and interior
- Bedrooms:4
- Total bathrooms:6
- Full bathrooms:4
- Half bathrooms:2
- Living area:6,994 sq. ft.
Heating and cooling
- Cooling:Air Conditioning-Room, Ceiling Fan(s), Central Air
- Heating:Baseboard, Forced Air
Structure and exterior
- Roof:Spanish Tile
- Year built:1987
- Building area:6,994 sq. ft.
- Lot area:2.1 Acres
Schools
- High school:Centaurus
- Middle school:Platt
- Elementary school:Douglass
Utilities
- Water:Public
- Sewer:Septic Tank
Finances and disclosures
- Price:$3,995,000
- Price per sq. ft.:$571.2
New listings near 8758 W Phillips Road
- New
 $305,291Active3 beds 3 baths1,503 sq. ft.
$305,291Active3 beds 3 baths1,503 sq. ft.4606 16th Street #9, Boulder, CO 80304
MLS# 7531575Listed by: EXP REALTY, LLC - New
 $345,000Active1 beds 1 baths400 sq. ft.
$345,000Active1 beds 1 baths400 sq. ft.2711 Mapleton Avenue #9, Boulder, CO 80304
MLS# IR1044679Listed by: COMPASS - BOULDER - New
 $825,000Active3 beds 2 baths1,791 sq. ft.
$825,000Active3 beds 2 baths1,791 sq. ft.2006 Joslyn Place, Boulder, CO 80304
MLS# IR1044665Listed by: WK REAL ESTATE - Coming Soon
 $1,425,000Coming Soon5 beds 3 baths
$1,425,000Coming Soon5 beds 3 baths4624 S Hampton Circle, Boulder, CO 80301
MLS# IR1044672Listed by: RE/MAX OF BOULDER, INC  $1,900,000Active-- beds -- baths3,051 sq. ft.
$1,900,000Active-- beds -- baths3,051 sq. ft.711 Alpine Avenue, Boulder, CO 80304
MLS# IR1042217Listed by: LOVATO PROPERTIES $35,000Active5.16 Acres
$35,000Active5.16 Acres0 Pennsylvania Gulch Road, Boulder, CO 80302
MLS# IR1042480Listed by: COLDWELL BANKER REALTY-BOULDER $570,000Active2 beds 2 baths1,112 sq. ft.
$570,000Active2 beds 2 baths1,112 sq. ft.1303 Alpine Avenue #24, Boulder, CO 80304
MLS# IR1043909Listed by: COMPASS - BOULDER $3,750,000Active5 beds 8 baths4,288 sq. ft.
$3,750,000Active5 beds 8 baths4,288 sq. ft.2206 Alpine Drive, Boulder, CO 80304
MLS# 4509047Listed by: STEALTH WEALTH GROUP $831,300Active3 beds 3 baths1,624 sq. ft.
$831,300Active3 beds 3 baths1,624 sq. ft.310 Wendelyn Way, Boulder, CO 80302
MLS# 5104677Listed by: EQUITY COLORADO REAL ESTATE $232,500Active1 beds 1 baths576 sq. ft.
$232,500Active1 beds 1 baths576 sq. ft.2707 Valmont Road #106, Boulder, CO 80304
MLS# 5327185Listed by: EVERNEST, LLC
