10 River Park Drive #A, Breckenridge, CO 80424
Local realty services provided by:Better Homes and Gardens Real Estate Kenney & Company
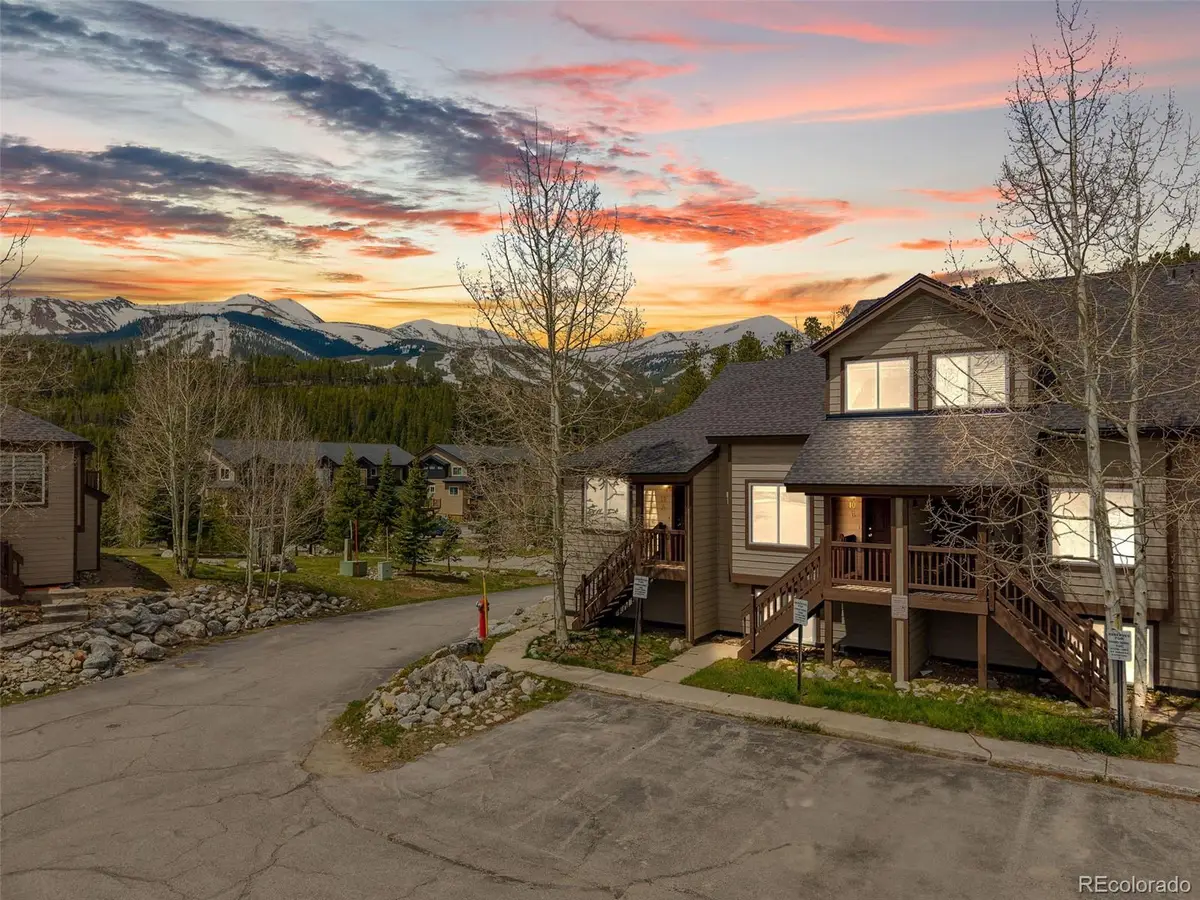
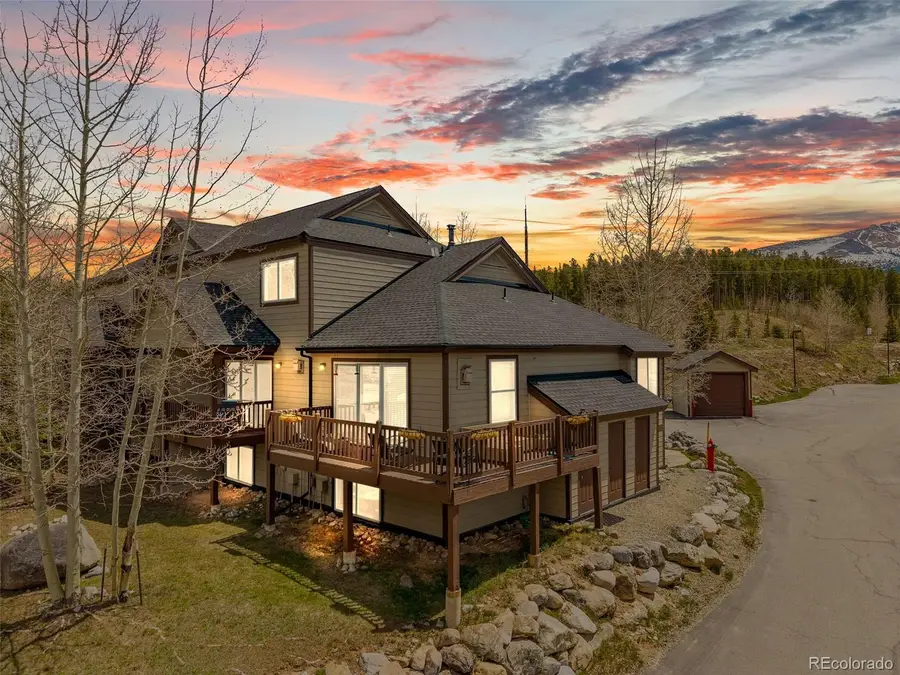
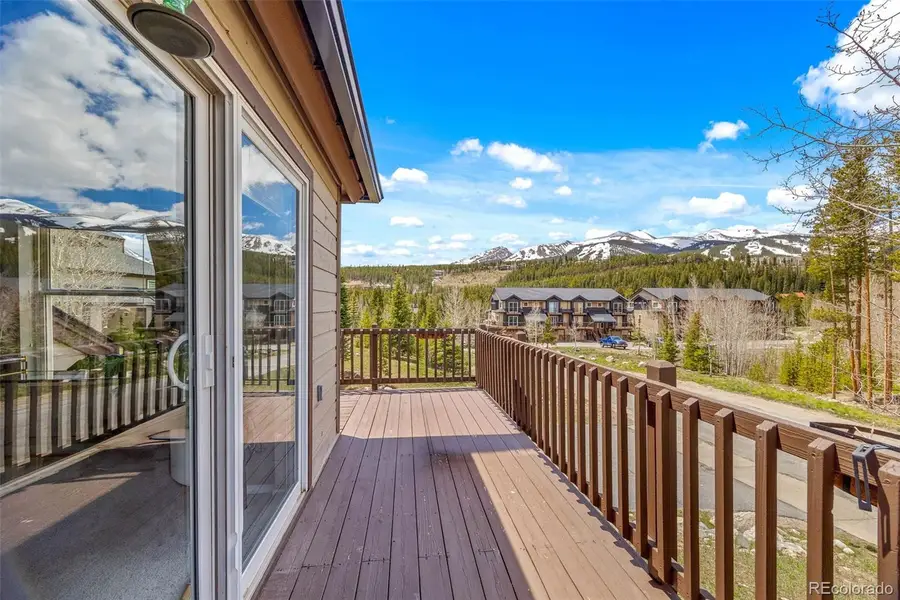
10 River Park Drive #A,Breckenridge, CO 80424
$1,095,000
- 2 Beds
- 2 Baths
- 1,160 sq. ft.
- Townhouse
- Active
Listed by:steve fisherstevefisher21@gmail.com,970-389-9853
Office:corcoran perry & co.
MLS#:9054138
Source:ML
Price summary
- Price:$1,095,000
- Price per sq. ft.:$943.97
- Monthly HOA dues:$435
About this home
Welcome to 10 River Park Drive Unit A, Breckenridge, CO: a charming residence that offers a unique blend of comfort and convenience in the heart of Breckenridge. This property, now available for sale, is an ideal opportunity for those seeking a serene mountain lifestyle with easy access to the vibrant amenities of the area. Spanning 1,160 square feet, this home features two well-appointed bedrooms and two bathrooms, providing ample space for relaxation and privacy. The layout is thoughtfully designed to maximize comfort and functionality, making it a perfect choice for both full-time living and vacation retreats. One of the standout features of this Powder Downs unit is its breathtaking views of the Breckenridge Resort. Whether you're enjoying your morning coffee or unwinding after a day of adventure, the picturesque vistas serve as a constant reminder of the natural beauty that surrounds you. The proximity to Main Street further enhances the appeal of this residence, offering easy access to a variety of dining, shopping, and entertainment options. Experience the vibrant culture and community spirit of Breckenridge just moments from your doorstep. The property is situated in a prime location that balances tranquility with convenience. The nearby trails and outdoor activities provide endless opportunities for exploration and recreation, while the well-maintained neighborhood ensures a peaceful living environment. This listing is an exceptional opportunity to own a piece of Breckenridge's sought-after real estate. The combination of stunning views, strategic location, and comfortable living space makes 10 River Park Drive a compelling choice for discerning buyers. Don't miss the chance to make this property your own and enjoy all that Breckenridge has to offer.
Property sold unfurnished.
Contact an agent
Home facts
- Year built:1996
- Listing Id #:9054138
Rooms and interior
- Bedrooms:2
- Total bathrooms:2
- Full bathrooms:2
- Living area:1,160 sq. ft.
Heating and cooling
- Heating:Forced Air
Structure and exterior
- Roof:Shingle
- Year built:1996
- Building area:1,160 sq. ft.
Schools
- High school:Summit
- Middle school:Summit
- Elementary school:Breckenridge
Utilities
- Water:Public
- Sewer:Public Sewer
Finances and disclosures
- Price:$1,095,000
- Price per sq. ft.:$943.97
- Tax amount:$2,682 (2024)
New listings near 10 River Park Drive #A
- New
 $1,065,000Active4 beds 3 baths1,770 sq. ft.
$1,065,000Active4 beds 3 baths1,770 sq. ft.132 Reiling Road, Breckenridge, CO 80424
MLS# S1061976Listed by: MOUNTAIN HOMES AND REAL ESTATE - New
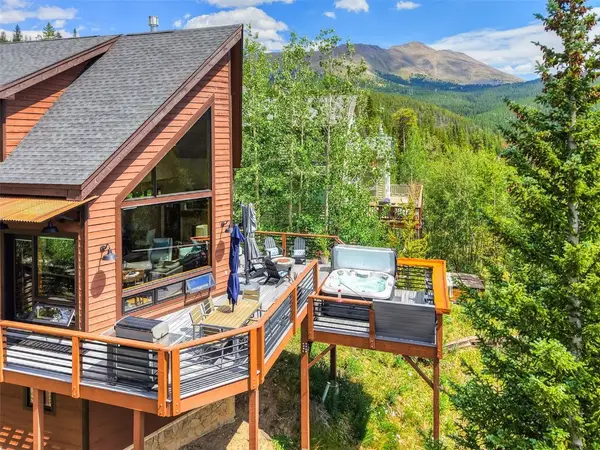 $2,149,000Active4 beds 3 baths2,656 sq. ft.
$2,149,000Active4 beds 3 baths2,656 sq. ft.71 Emmett Lode Road, Breckenridge, CO 80424
MLS# S1062088Listed by: CHRISTIE`S INTERNATIONAL REAL ESTATE CO LLC - New
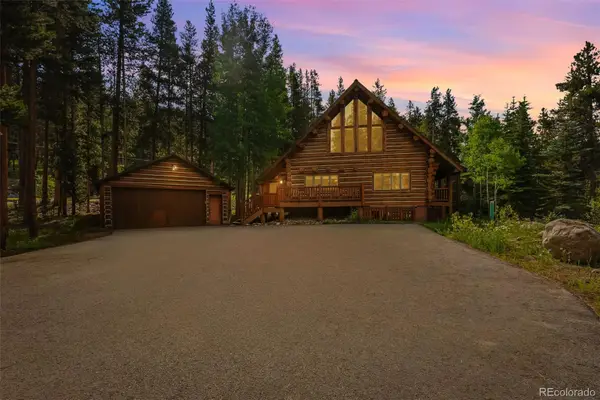 $2,900,000Active5 beds 4 baths3,374 sq. ft.
$2,900,000Active5 beds 4 baths3,374 sq. ft.46 Indiana Creek Road, Breckenridge, CO 80424
MLS# 3171542Listed by: RE/MAX PROPERTIES OF THE SUMMIT - New
 $1,599,000Active3 beds 2 baths2,311 sq. ft.
$1,599,000Active3 beds 2 baths2,311 sq. ft.328 535, Breckenridge, CO 80424
MLS# 4563751Listed by: BRECKENRIDGE ASSOCIATES REAL ESTATE LLC - New
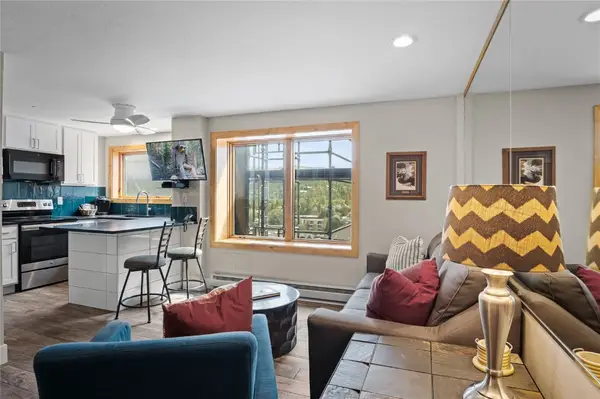 $595,000Active-- beds 1 baths389 sq. ft.
$595,000Active-- beds 1 baths389 sq. ft.535 S Park Avenue #4710, Breckenridge, CO 80424
MLS# S1062072Listed by: REAL ESTATE OF THE SUMMIT - New
 $1,599,000Active3 beds 2 baths2,208 sq. ft.
$1,599,000Active3 beds 2 baths2,208 sq. ft.328 Cr 535, Breckenridge, CO 80424
MLS# S1062067Listed by: BRECKENRIDGE ASSOCIATES R.E. - New
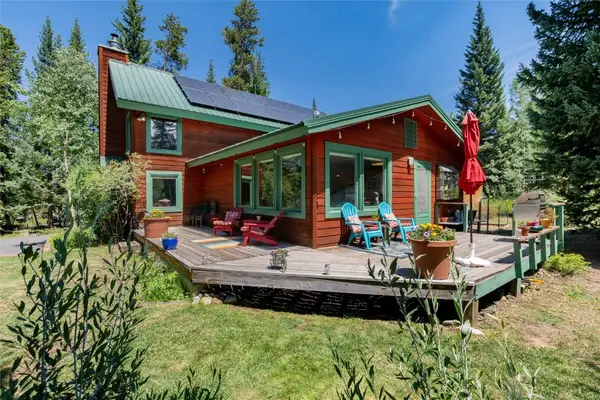 $2,199,000Active2 beds 3 baths2,304 sq. ft.
$2,199,000Active2 beds 3 baths2,304 sq. ft.108 N Gold Flake Terrace, Breckenridge, CO 80424
MLS# S1061962Listed by: RE/MAX PROPERTIES OF THE SUMMIT - New
 $435,000Active1 beds 1 baths396 sq. ft.
$435,000Active1 beds 1 baths396 sq. ft.85 Revett Drive #95, Breckenridge, CO 80424
MLS# S1061948Listed by: PAFFRATH & THOMAS R.E.S.C - New
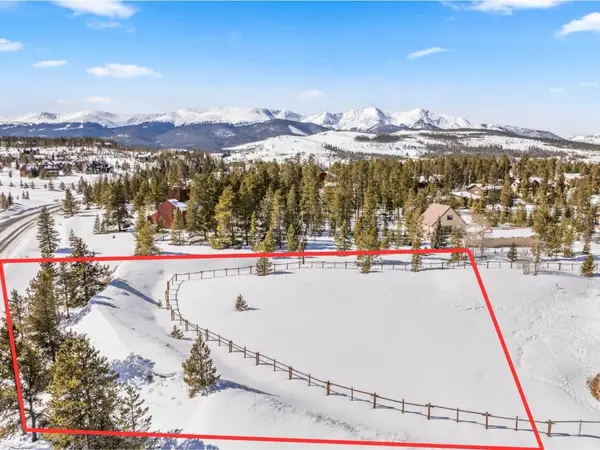 $1,599,000Active0.79 Acres
$1,599,000Active0.79 Acres3 Swan Drive, Breckenridge, CO 80424
MLS# S1062035Listed by: BRECKENRIDGE ASSOCIATES R.E. - New
 $1,249,000Active2 beds 3 baths1,662 sq. ft.
$1,249,000Active2 beds 3 baths1,662 sq. ft.1682 Boreas Pass Road #C, Breckenridge, CO 80424
MLS# S1062029Listed by: MARY BROOKS REAL ESTATE

