100 Windwood Circle, Breckenridge, CO 80424
Local realty services provided by:Better Homes and Gardens Real Estate Kenney & Company
100 Windwood Circle,Breckenridge, CO 80424
$3,100,000
- 4 Beds
- 4 Baths
- 2,996 sq. ft.
- Single family
- Active
Listed by: stephany epps, zachary himmelman
Office: breckenridge associates r.e.
MLS#:S1062587
Source:CO_SAR
Price summary
- Price:$3,100,000
- Price per sq. ft.:$1,034.71
- Monthly HOA dues:$8.33
About this home
This must-see remodeled home on a corner lot in the prestigious Christie Heights neighborhood is steps from the bus stop for skiing, town and the electric bike station. It has amazing light and a fantastic setting. The new deck and flower beds with mature aspens trees and views of the ski area, Red Mountain and Baldy encompass the mountain feel this house offers. You open the front door to a cozy living room with a gas stove that leads to the library/TV room with vaulted ceilings, floor to ceiling windows, bookshelves and a wood burning stove to sit by while you take in the view as the snow falls outside. Enjoy the cedar sided spa area and den after a long day enjoying all the mountain activities that are right outside the door. It has a steam room, sauna, shower and is stubbed for a hot tub. The home was remodeled in 2008. The design work was done by Suzanne Allen-Guerra, and the construction was completed by Ivan Stanley. The spacious primary suite was updated in 2015 with a stand-alone tub, new shower, cabinets fixtures and soap stone counter tops. The secondary bedrooms are welcoming for all your guests with a bunk room, two bedrooms and a bathroom. The exterior of the home was painted in 2024. It is walking distance to town yet close to the Nordic trails for skiing in the winter and hiking in the summer.
Contact an agent
Home facts
- Year built:1986
- Listing ID #:S1062587
- Added:104 day(s) ago
- Updated:December 17, 2025 at 06:31 PM
Rooms and interior
- Bedrooms:4
- Total bathrooms:4
- Full bathrooms:2
- Half bathrooms:1
- Living area:2,996 sq. ft.
Heating and cooling
- Heating:Natural Gas, Radiant, Radiant Floor, Wood Stove
Structure and exterior
- Roof:Asphalt
- Year built:1986
- Building area:2,996 sq. ft.
- Lot area:0.37 Acres
Utilities
- Water:Public, Water Available
- Sewer:Connected, Public Sewer, Sewer Available, Sewer Connected
Finances and disclosures
- Price:$3,100,000
- Price per sq. ft.:$1,034.71
- Tax amount:$9,011 (2024)
New listings near 100 Windwood Circle
- New
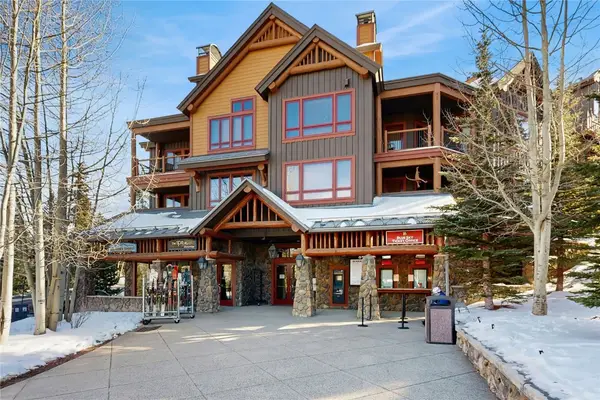 $2,795,000Active3 beds 3 baths1,836 sq. ft.
$2,795,000Active3 beds 3 baths1,836 sq. ft.42 Snowflake Drive #413, Breckenridge, CO 80424
MLS# S1065746Listed by: COLDWELL BANKER MOUNTAIN PROPERTIES - New
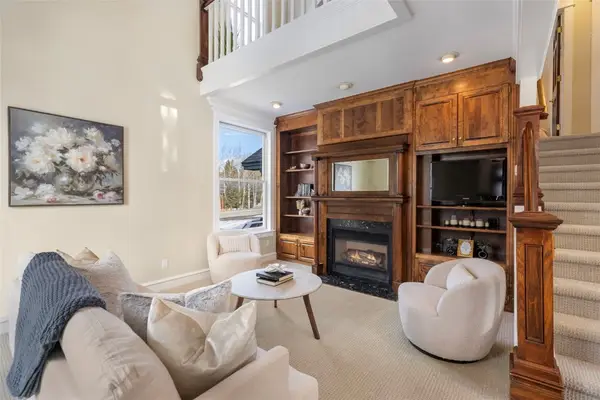 $2,199,000Active3 beds 3 baths2,492 sq. ft.
$2,199,000Active3 beds 3 baths2,492 sq. ft.192 Wellington Road, Breckenridge, CO 80424
MLS# S1065707Listed by: SLIFER SMITH & FRAMPTON R.E. - New
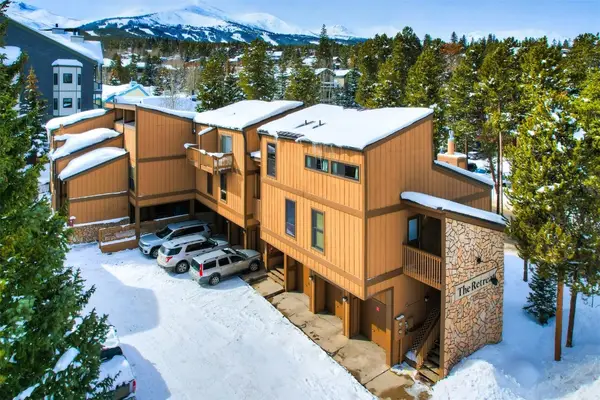 $980,000Active2 beds 2 baths735 sq. ft.
$980,000Active2 beds 2 baths735 sq. ft.205 Primrose Path #3, Breckenridge, CO 80424
MLS# S1065686Listed by: ALPINE PROPERTIES - New
 $1,349,000Active3 beds 3 baths2,301 sq. ft.
$1,349,000Active3 beds 3 baths2,301 sq. ft.3824 Ski Hill Road, Breckenridge, CO 80424
MLS# IR1048649Listed by: COLDWELL BANKER REALTY-LUXURY - New
 $1,595,000Active1 beds 2 baths689 sq. ft.
$1,595,000Active1 beds 2 baths689 sq. ft.1521 Ski Hill Road #8404, Breckenridge, CO 80424
MLS# S1064548Listed by: RE/MAX PROPERTIES OF THE SUMMIT - New
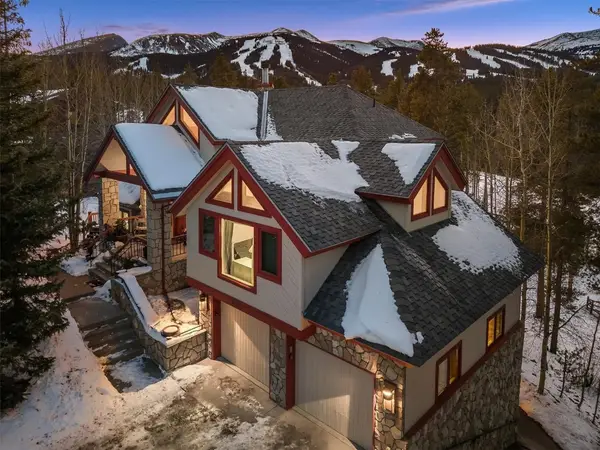 $5,549,000Active5 beds 6 baths5,319 sq. ft.
$5,549,000Active5 beds 6 baths5,319 sq. ft.655 White Cloud Drive, Breckenridge, CO 80424
MLS# S1064495Listed by: RE/MAX PROPERTIES OF THE SUMMIT 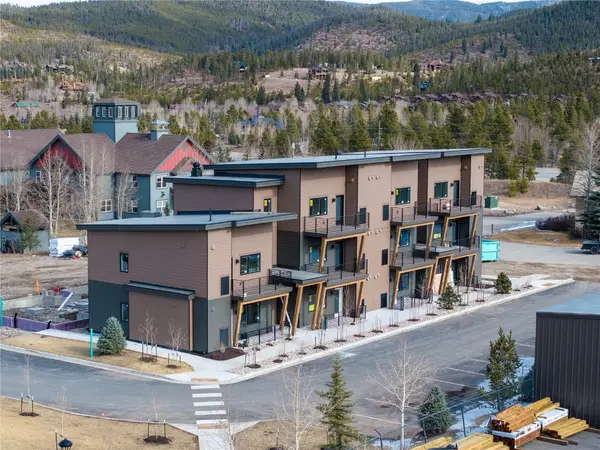 $389,000Pending1 beds 1 baths646 sq. ft.
$389,000Pending1 beds 1 baths646 sq. ft.350 Stan Miller #302, Breckenridge, CO 80424
MLS# S1065628Listed by: THE REAL ESTATE GROUP $1,425,000Active2 beds 2 baths921 sq. ft.
$1,425,000Active2 beds 2 baths921 sq. ft.35 Mountain Thunder Drive #5208, Breckenridge, CO 80424
MLS# S1064406Listed by: LIV SOTHEBY'S I.R.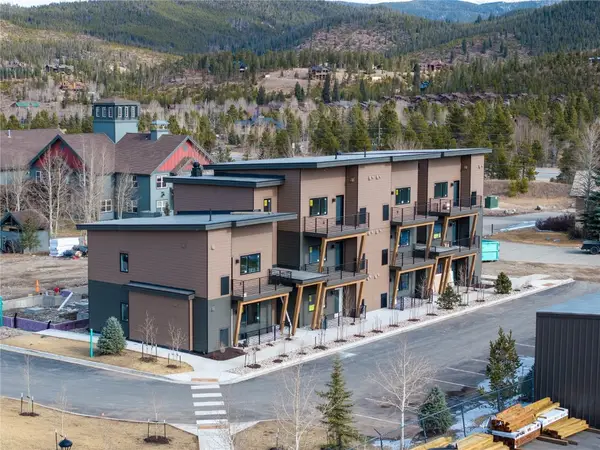 $389,000Pending1 beds 1 baths650 sq. ft.
$389,000Pending1 beds 1 baths650 sq. ft.350 Stan Miller #300, Breckenridge, CO 80424
MLS# S1064582Listed by: THE REAL ESTATE GROUP $3,300,000Active4 beds 5 baths3,435 sq. ft.
$3,300,000Active4 beds 5 baths3,435 sq. ft.1695 Highlands Drive, Breckenridge, CO 80424
MLS# S1064580Listed by: RE/MAX PROPERTIES OF THE SUMMIT
