- BHGRE®
- Colorado
- Breckenridge
- 1066 Estates Drive
1066 Estates Drive, Breckenridge, CO 80424
Local realty services provided by:Better Homes and Gardens Real Estate Kenney & Company
1066 Estates Drive,Breckenridge, CO 80424
$5,500,000
- 5 Beds
- 5 Baths
- 9,186 sq. ft.
- Single family
- Pending
Listed by: laura fisher
Office: ski colorado real estate, llc.
MLS#:S1059605
Source:CO_SAR
Price summary
- Price:$5,500,000
- Price per sq. ft.:$598.74
About this home
Perched on 2.17 acres with panoramic views of the Tenmile Range, this Breckenridge home is a legacy mountain mansion. This home boasts an amazing 2-story primary bedroom that welcomes your personal design style. Currently used as a 4-bed loft area, this flex space can be used as an exercise room, office, yoga studio, art studio – the options are limitless. This home overflows with abundant space with 5-bedrooms and bathrooms and offers nearly 9,200 square feet of refined mountain living. This expansive home features three primary suites, dual great rooms plus an additional gathering area upstairs, a chef’s kitchen with premium Dacor and Sub-Zero appliances, and seven fireplaces for year-round comfort. Thoughtfully designed for entertaining, the property includes a home theater, multiple wet bars, game room, and seamless indoor-outdoor living with a wraparound deck, built-in grill, hot tub, and firepit. Need more? How about the landscaped flat yard with an open timber fence surround along with a large 3-car garage for all your toys. Just minutes from world-class skiing, golf, and endless trails, this home blends luxury, privacy, and adventure in one of Breckenridge’s most coveted locations.
Contact an agent
Home facts
- Year built:1999
- Listing ID #:S1059605
- Added:231 day(s) ago
- Updated:February 10, 2026 at 08:18 AM
Rooms and interior
- Bedrooms:5
- Total bathrooms:5
- Full bathrooms:2
- Half bathrooms:1
- Living area:9,186 sq. ft.
Heating and cooling
- Heating:Radiant
Structure and exterior
- Roof:Asphalt
- Year built:1999
- Building area:9,186 sq. ft.
- Lot area:2.71 Acres
Utilities
- Water:Well
- Sewer:Septic Available, Septic Tank
Finances and disclosures
- Price:$5,500,000
- Price per sq. ft.:$598.74
- Tax amount:$17,167 (2024)
New listings near 1066 Estates Drive
- New
 $3,600,000Active4 beds 5 baths2,874 sq. ft.
$3,600,000Active4 beds 5 baths2,874 sq. ft.441 River Park Drive, Breckenridge, CO 80424
MLS# S1066191Listed by: BRECKENRIDGE ASSOCIATES R.E. - New
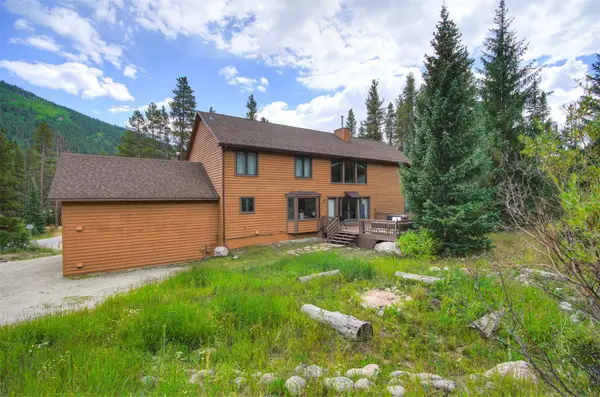 $1,750,000Active6 beds 5 baths5,348 sq. ft.
$1,750,000Active6 beds 5 baths5,348 sq. ft.6871 Highway 9, Blue River, CO 80424
MLS# S1066173Listed by: MILEHIMODERN, LLC - New
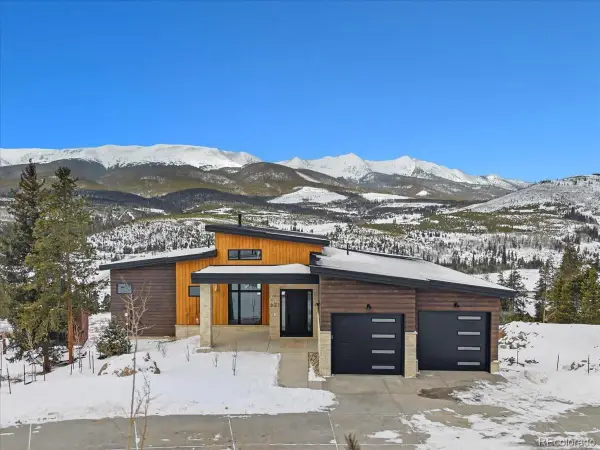 $2,950,000Active4 beds 4 baths3,020 sq. ft.
$2,950,000Active4 beds 4 baths3,020 sq. ft.621 Shekel Lane, Breckenridge, CO 80424
MLS# 8629102Listed by: CORNERSTONE REAL ESTATE ROCKY MOUNTAINS - New
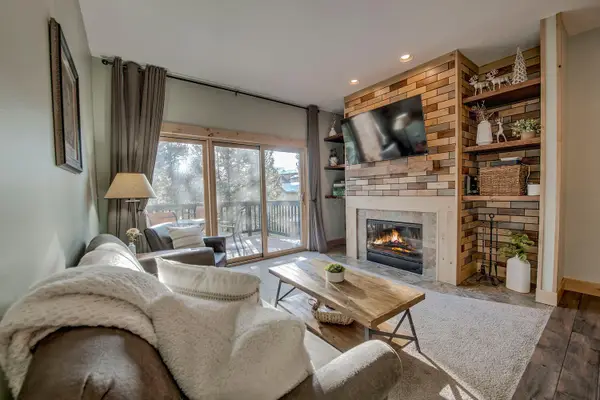 $1,320,000Active3 beds 3 baths1,907 sq. ft.
$1,320,000Active3 beds 3 baths1,907 sq. ft.41 Washington Lode, Breckenridge, CO 80424
MLS# S1066119Listed by: OMNI REAL ESTATE - New
 $1,320,000Active3 beds 3 baths1,907 sq. ft.
$1,320,000Active3 beds 3 baths1,907 sq. ft.45 Washington Lode, Breckenridge, CO 80424
MLS# S1066120Listed by: OMNI REAL ESTATE - New
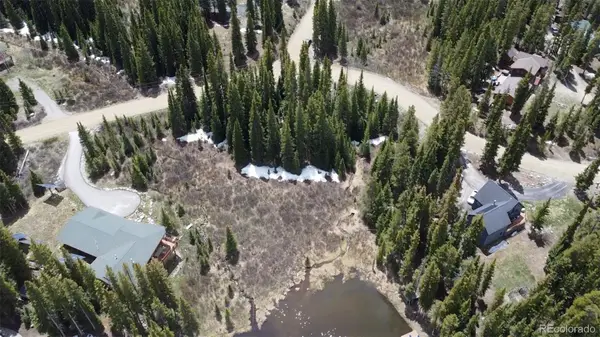 $414,900Active0.89 Acres
$414,900Active0.89 Acres14 Rena Road, Breckenridge, CO 80424
MLS# 5668124Listed by: EXP REALTY, LLC - New
 $1,320,000Active3 beds 3 baths1,907 sq. ft.
$1,320,000Active3 beds 3 baths1,907 sq. ft.41 Washington Lode, Breckenridge, CO 80424
MLS# 7867600Listed by: OMNI REAL ESTATE COMPANY INC - New
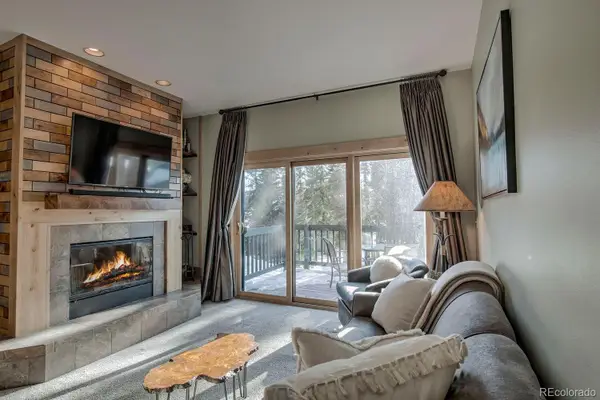 $1,320,000Active3 beds 3 baths1,907 sq. ft.
$1,320,000Active3 beds 3 baths1,907 sq. ft.45 Washington Lode, Breckenridge, CO 80424
MLS# 8151285Listed by: OMNI REAL ESTATE COMPANY INC 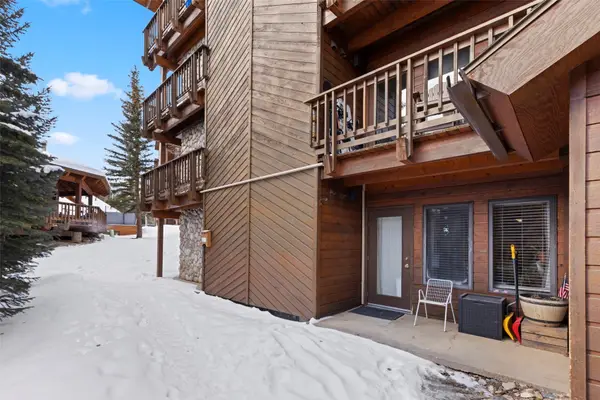 $489,000Pending-- beds 1 baths409 sq. ft.
$489,000Pending-- beds 1 baths409 sq. ft.660 Four Oclock Road #10, Breckenridge, CO 80424
MLS# S1066043Listed by: RE/MAX PROPERTIES OF THE SUMMIT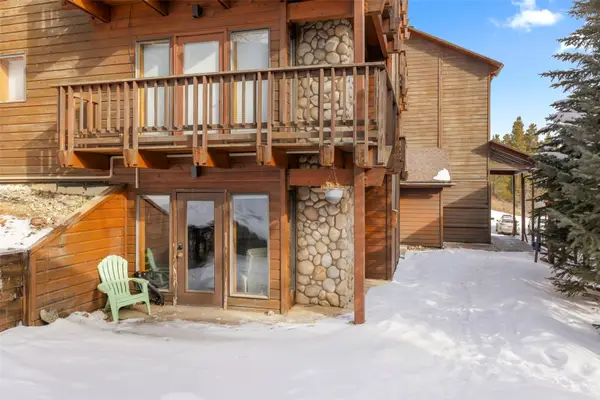 $499,000Pending-- beds 1 baths416 sq. ft.
$499,000Pending-- beds 1 baths416 sq. ft.660 Four Oclock Road #11, Breckenridge, CO 80424
MLS# S1066044Listed by: RE/MAX PROPERTIES OF THE SUMMIT

