108 Windwood Circle #Share A, Breckenridge, CO 80424
Local realty services provided by:Better Homes and Gardens Real Estate Kenney & Company
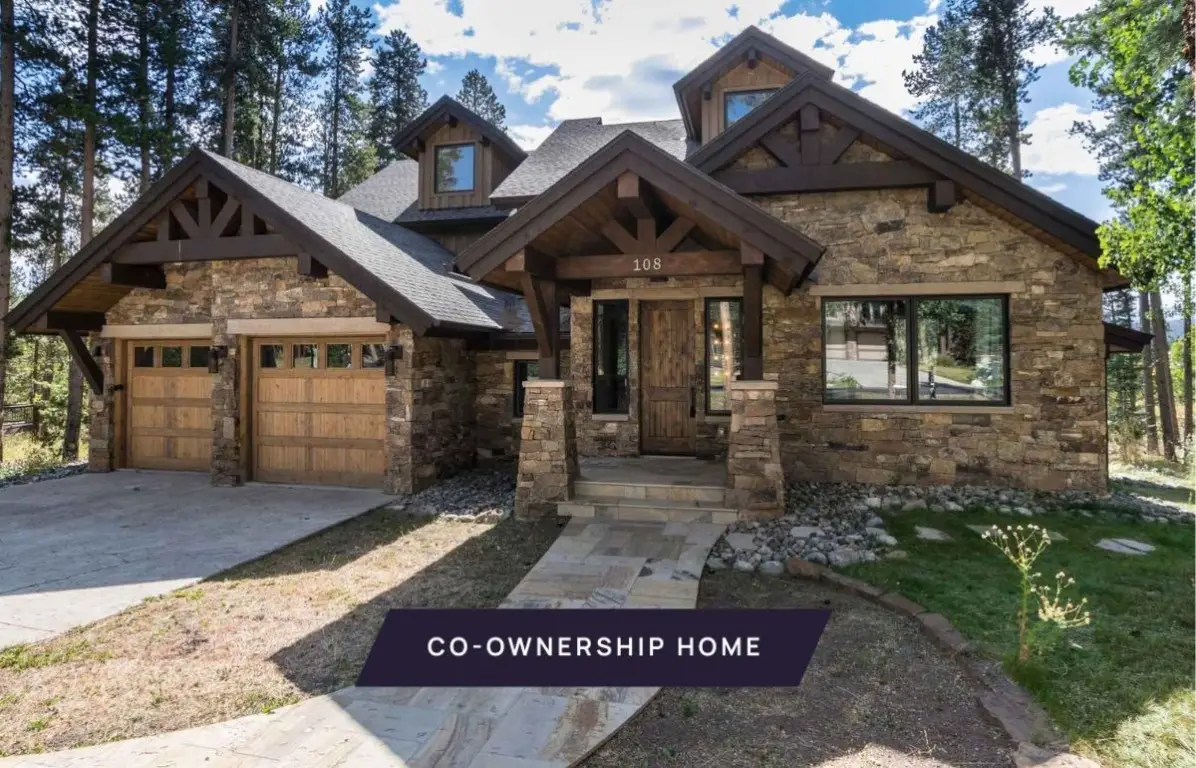
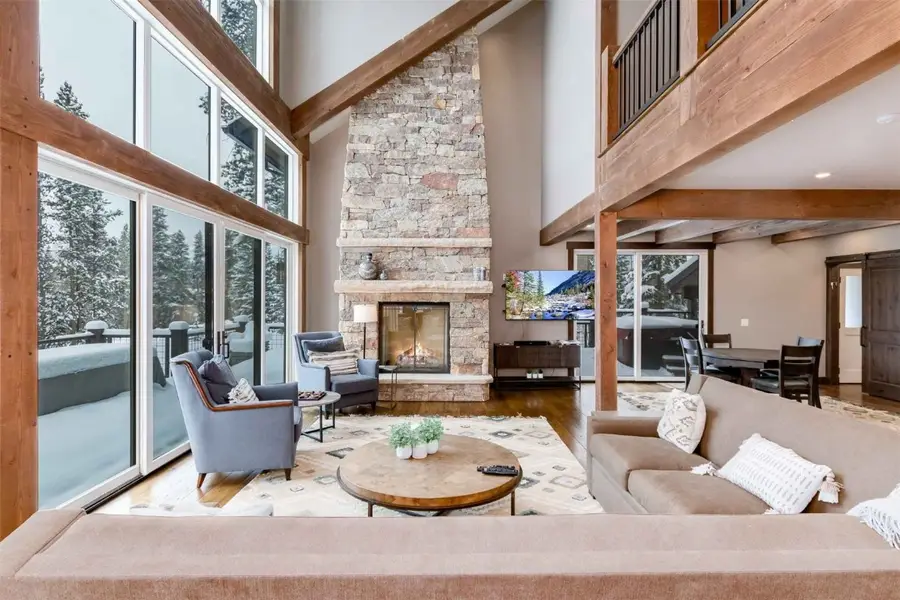
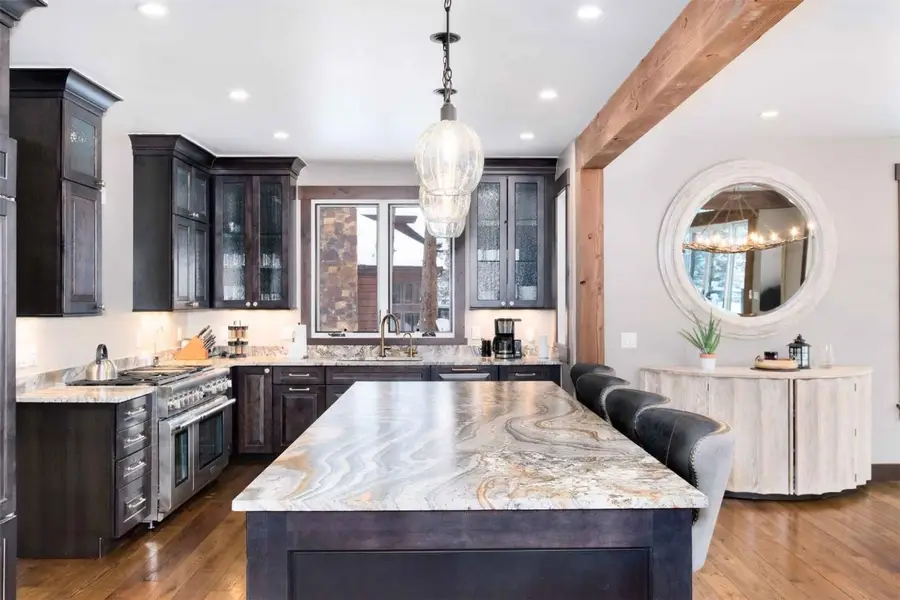
108 Windwood Circle #Share A,Breckenridge, CO 80424
$649,000
- 5 Beds
- 4 Baths
- 4,253 sq. ft.
- Single family
- Active
Listed by:geoff pass
Office:pacaso, inc
MLS#:S1057522
Source:CO_SAR
Price summary
- Price:$649,000
- Price per sq. ft.:$152.6
About this home
New co-ownership opportunity: Own one-eighth of this professionally managed, turnkey home by Pacaso. This modern mountain home captures south-facing views of the Rocky Mountains’ Tenmile Range. Thoroughly renovated, the 5-bedroom, 4-bathroom residence is situated on just under half an acre.
The open floor plan features a double-story great room with a large stone fireplace and doors opening to a wrap-around deck. The living area connects to a formal dining space, a conversation area, and a gourmet kitchen with an expansive island for meal preparation and seating.
The upper level includes a primary bedroom with a fireplace, private balcony access, and an en suite bathroom with a dual-sink vanity, soaking tub, and tiled shower. Two additional guest bedrooms and bathrooms complete the upper level. The lower level offers two more bedrooms, a bathroom, and a spacious family room with a kitchenette.
The property includes a two-car garage and offers proximity to the Peak 8 shuttle, the Breckenridge Nordic Center, and Main Street Breckenridge. The home is offered fully furnished and professionally decorated.
Contact an agent
Home facts
- Year built:1989
- Listing Id #:S1057522
- Added:112 day(s) ago
- Updated:July 07, 2025 at 03:05 PM
Rooms and interior
- Bedrooms:5
- Total bathrooms:4
- Full bathrooms:4
- Living area:4,253 sq. ft.
Heating and cooling
- Cooling:1 Unit
- Heating:Baseboard, Forced Air, Radiant
Structure and exterior
- Year built:1989
- Building area:4,253 sq. ft.
- Lot area:0.46 Acres
Utilities
- Water:Public, Water Available
- Sewer:Public Sewer, Sewer Available
Finances and disclosures
- Price:$649,000
- Price per sq. ft.:$152.6
- Tax amount:$2,158 (2025)
New listings near 108 Windwood Circle #Share A
- New
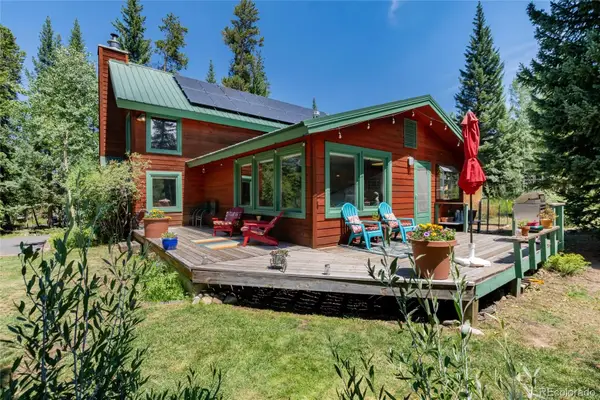 $2,199,000Active2 beds 3 baths2,304 sq. ft.
$2,199,000Active2 beds 3 baths2,304 sq. ft.108 N Gold Flake Terrace, Breckenridge, CO 80424
MLS# 6548634Listed by: RE/MAX PROPERTIES OF THE SUMMIT - New
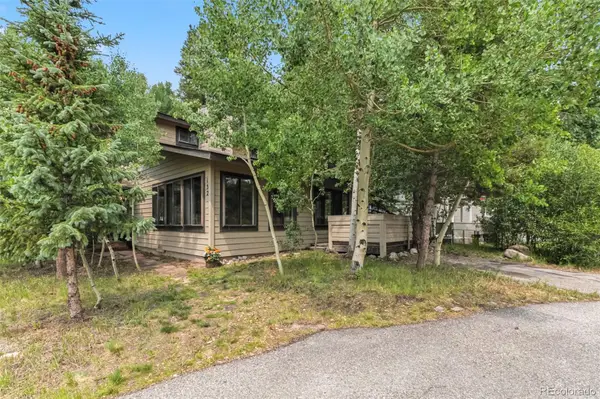 $1,065,000Active4 beds 3 baths1,770 sq. ft.
$1,065,000Active4 beds 3 baths1,770 sq. ft.132 Reiling Road, Breckenridge, CO 80424
MLS# 4442506Listed by: MOUNTAIN HOMES AND REAL ESTATE - New
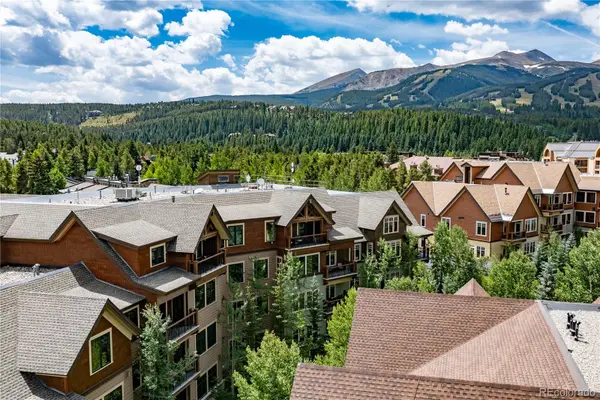 $2,700,000Active3 beds 3 baths1,986 sq. ft.
$2,700,000Active3 beds 3 baths1,986 sq. ft.600 Columbine Road #5310, Breckenridge, CO 80424
MLS# 6081626Listed by: FIRST TRACKS REAL ESTATE, LLC - New
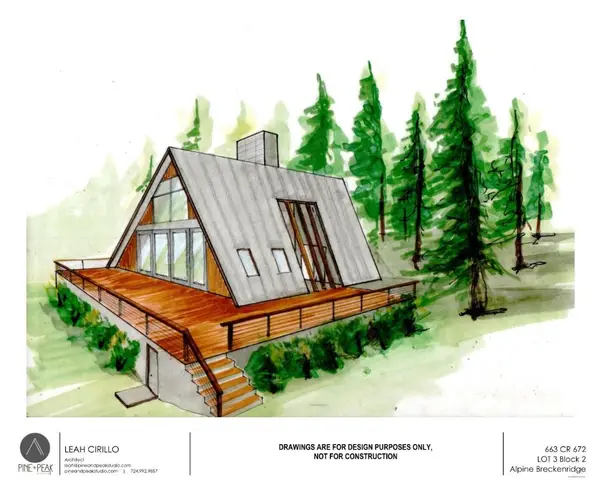 $325,000Active0.51 Acres
$325,000Active0.51 Acres663 Cr 672, Breckenridge, CO 80424
MLS# S1062103Listed by: CIRILLO GROUP - New
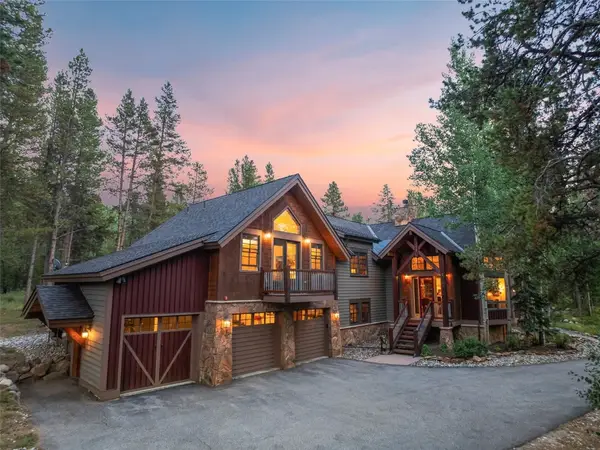 $3,395,000Active5 beds 5 baths4,228 sq. ft.
$3,395,000Active5 beds 5 baths4,228 sq. ft.116 Dyer Trail, Breckenridge, CO 80424
MLS# S1062107Listed by: SLIFER SMITH & FRAMPTON R.E. - New
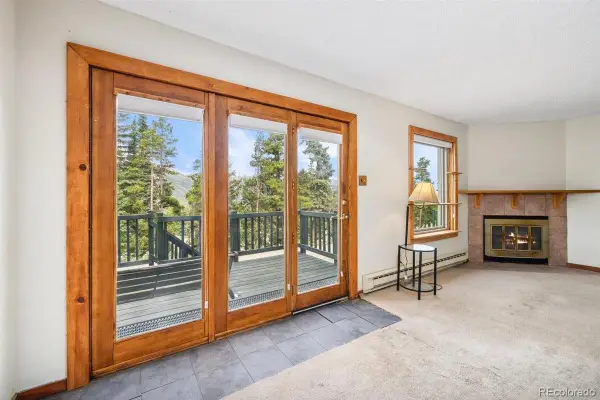 $670,000Active2 beds 2 baths1,095 sq. ft.
$670,000Active2 beds 2 baths1,095 sq. ft.72 Atlantic Lode Road, Breckenridge, CO 80424
MLS# 2624712Listed by: KENTWOOD REAL ESTATE DTC, LLC - New
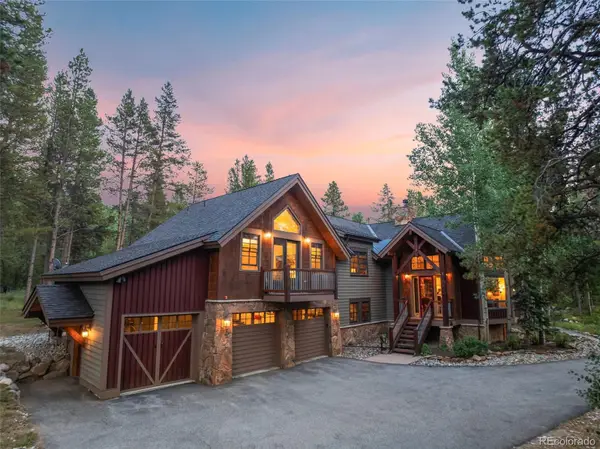 $3,395,000Active5 beds 5 baths4,228 sq. ft.
$3,395,000Active5 beds 5 baths4,228 sq. ft.116 Dyer Trail, Breckenridge, CO 80424
MLS# 3099202Listed by: SLIFER SMITH & FRAMPTON - SUMMIT COUNTY - New
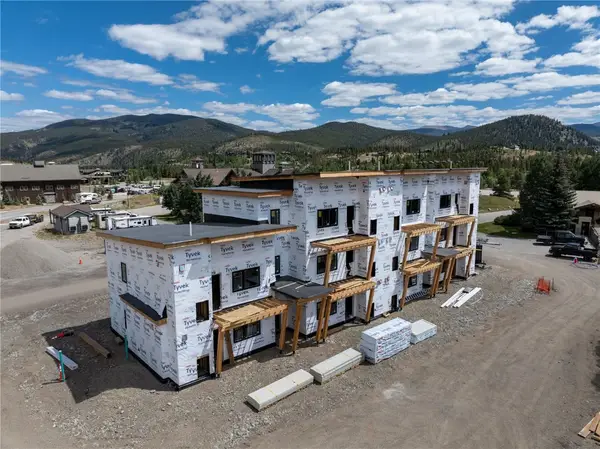 $389,500Active1 beds 1 baths650 sq. ft.
$389,500Active1 beds 1 baths650 sq. ft.350 Stan Miller #101, Breckenridge, CO 80424
MLS# S1062012Listed by: THE REAL ESTATE GROUP - New
 $1,345,000Active3 beds 3 baths1,414 sq. ft.
$1,345,000Active3 beds 3 baths1,414 sq. ft.601 Village Road #503, Breckenridge, CO 80424
MLS# S1062139Listed by: LIV SOTHEBY'S I.R. - New
 $250,000Active0.5 Acres
$250,000Active0.5 Acres712 Doris Drive, Breckenridge, CO 80424
MLS# S1062097Listed by: LIV SOTHEBY'S I.R.

