109 S High Street, Breckenridge, CO 80424
Local realty services provided by:Better Homes and Gardens Real Estate Kenney & Company
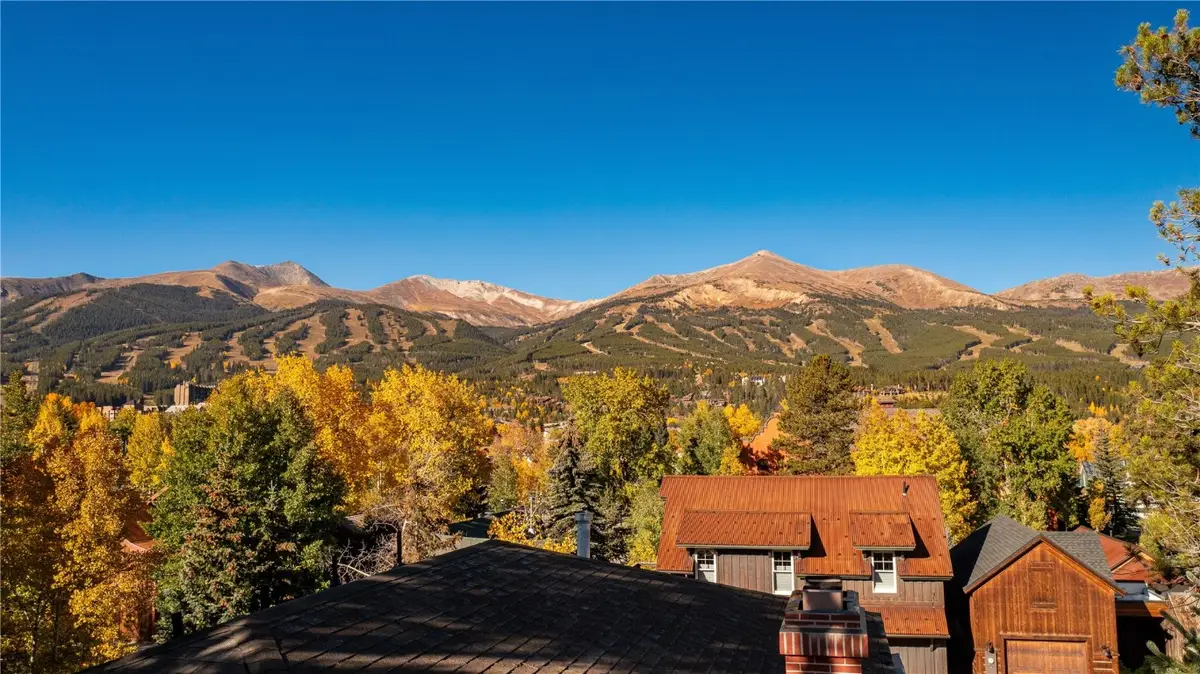
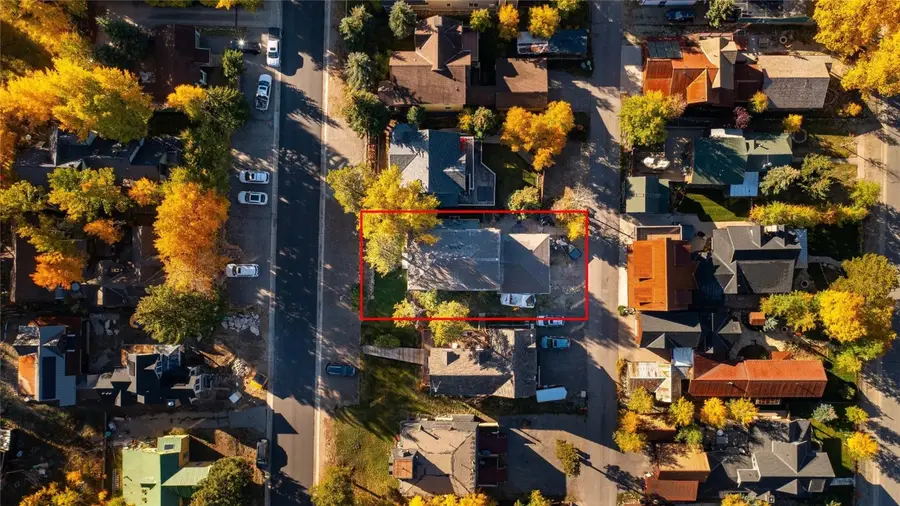
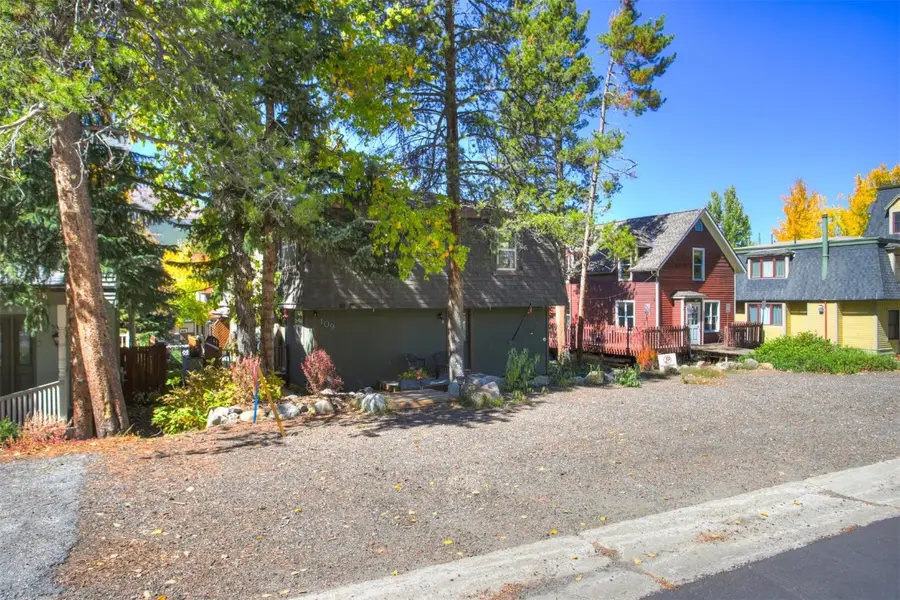
109 S High Street,Breckenridge, CO 80424
$1,925,000
- 6 Beds
- 5 Baths
- 3,936 sq. ft.
- Multi-family
- Pending
Listed by:jason hart
Office:breckenridge associates r.e.
MLS#:S1059930
Source:CO_SAR
Price summary
- Price:$1,925,000
- Price per sq. ft.:$489.08
About this home
Presenting a rare opportunity to own both sides of this duplex property, boasting nearly 4,000 square feet of potential just three blocks from the heart of Main Street Breckenridge. While the property is in need of some TLC, it offers a fantastic canvas for redevelopment, remodel, or conversion into a stunning single-family home. Imagine the possibilities: craft a modern retreat that takes full advantage of the breathtaking mountain views or maintain the current duplex layout for rental income in this desirable location. The property is conveniently situated in downtown Breckenridge, with easy access to shops, dining, and recreational activities. Plus, a nearby bus service ensures hassle-free travel to the slopes and surrounding areas. Whether you’re an investor looking to capitalize on a prime piece of real estate or a homeowner eager to create your dream mountain escape, this property is a must-see. Don’t miss out on this unique chance to shape a future in one of Colorado’s most sought-after destinations!
Contact an agent
Home facts
- Year built:1975
- Listing Id #:S1059930
- Added:55 day(s) ago
- Updated:August 02, 2025 at 08:51 PM
Rooms and interior
- Bedrooms:6
- Total bathrooms:5
- Full bathrooms:3
- Half bathrooms:2
- Living area:3,936 sq. ft.
Heating and cooling
- Heating:Baseboard, Natural Gas
Structure and exterior
- Roof:Asphalt
- Year built:1975
- Building area:3,936 sq. ft.
- Lot area:0.14 Acres
Utilities
- Water:Public, Water Available
- Sewer:Connected, Sewer Available, Sewer Connected
Finances and disclosures
- Price:$1,925,000
- Price per sq. ft.:$489.08
- Tax amount:$8,056 (2024)
New listings near 109 S High Street
- New
 $1,065,000Active4 beds 3 baths1,770 sq. ft.
$1,065,000Active4 beds 3 baths1,770 sq. ft.132 Reiling Road, Breckenridge, CO 80424
MLS# S1061976Listed by: MOUNTAIN HOMES AND REAL ESTATE - New
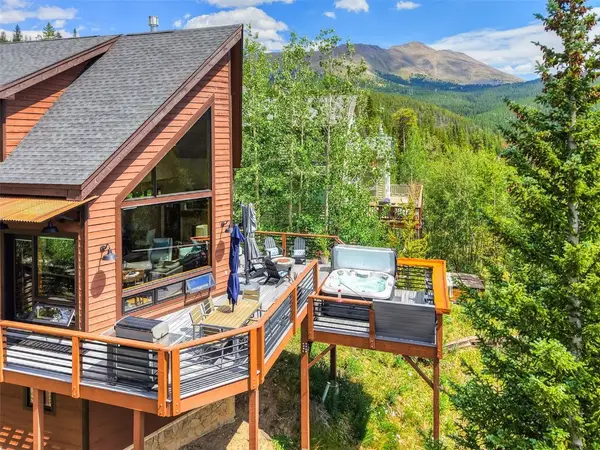 $2,149,000Active4 beds 3 baths2,656 sq. ft.
$2,149,000Active4 beds 3 baths2,656 sq. ft.71 Emmett Lode Road, Breckenridge, CO 80424
MLS# S1062088Listed by: CHRISTIE`S INTERNATIONAL REAL ESTATE CO LLC - New
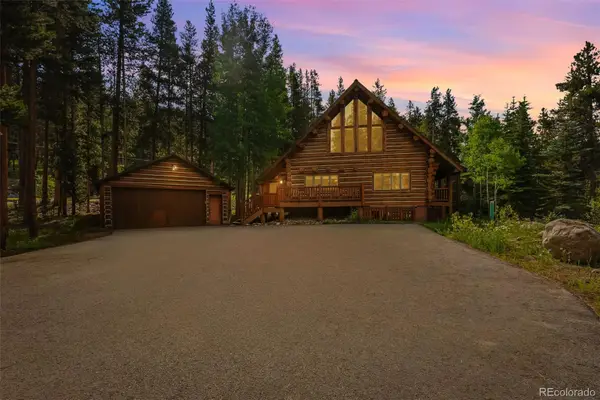 $2,900,000Active5 beds 4 baths3,374 sq. ft.
$2,900,000Active5 beds 4 baths3,374 sq. ft.46 Indiana Creek Road, Breckenridge, CO 80424
MLS# 3171542Listed by: RE/MAX PROPERTIES OF THE SUMMIT - New
 $1,599,000Active3 beds 2 baths2,311 sq. ft.
$1,599,000Active3 beds 2 baths2,311 sq. ft.328 535, Breckenridge, CO 80424
MLS# 4563751Listed by: BRECKENRIDGE ASSOCIATES REAL ESTATE LLC - New
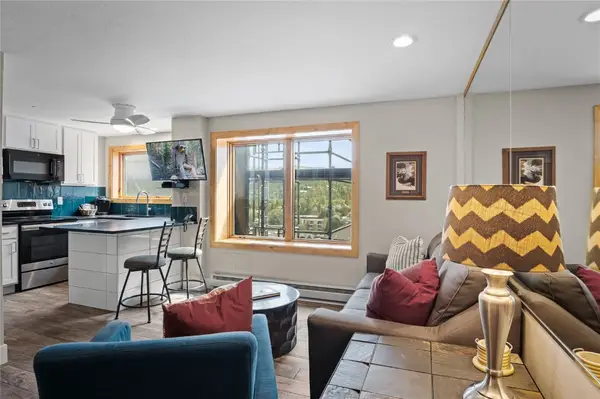 $595,000Active-- beds 1 baths389 sq. ft.
$595,000Active-- beds 1 baths389 sq. ft.535 S Park Avenue #4710, Breckenridge, CO 80424
MLS# S1062072Listed by: REAL ESTATE OF THE SUMMIT - New
 $1,599,000Active3 beds 2 baths2,208 sq. ft.
$1,599,000Active3 beds 2 baths2,208 sq. ft.328 Cr 535, Breckenridge, CO 80424
MLS# S1062067Listed by: BRECKENRIDGE ASSOCIATES R.E. - New
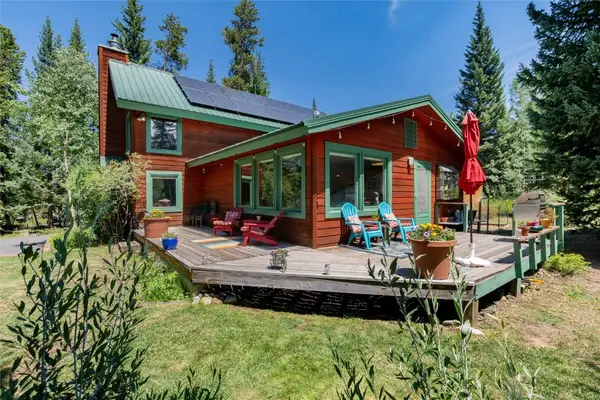 $2,199,000Active2 beds 3 baths2,304 sq. ft.
$2,199,000Active2 beds 3 baths2,304 sq. ft.108 N Gold Flake Terrace, Breckenridge, CO 80424
MLS# S1061962Listed by: RE/MAX PROPERTIES OF THE SUMMIT - New
 $435,000Active1 beds 1 baths396 sq. ft.
$435,000Active1 beds 1 baths396 sq. ft.85 Revett Drive #95, Breckenridge, CO 80424
MLS# S1061948Listed by: PAFFRATH & THOMAS R.E.S.C - New
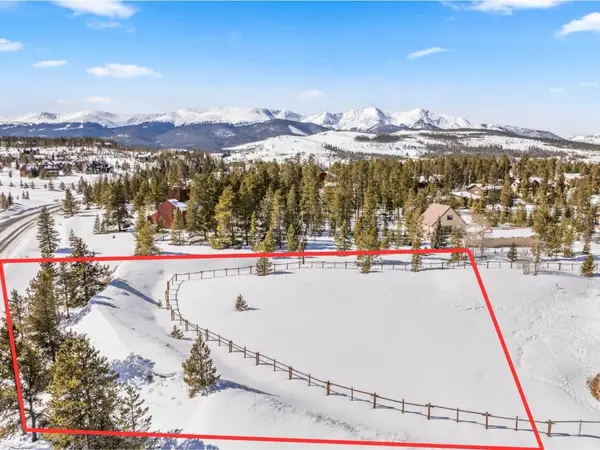 $1,599,000Active0.79 Acres
$1,599,000Active0.79 Acres3 Swan Drive, Breckenridge, CO 80424
MLS# S1062035Listed by: BRECKENRIDGE ASSOCIATES R.E. - New
 $1,249,000Active2 beds 3 baths1,662 sq. ft.
$1,249,000Active2 beds 3 baths1,662 sq. ft.1682 Boreas Pass Road #C, Breckenridge, CO 80424
MLS# S1062029Listed by: MARY BROOKS REAL ESTATE

