110 Sawmill Road #6C, Breckenridge, CO 80424
Local realty services provided by:Better Homes and Gardens Real Estate Kenney & Company
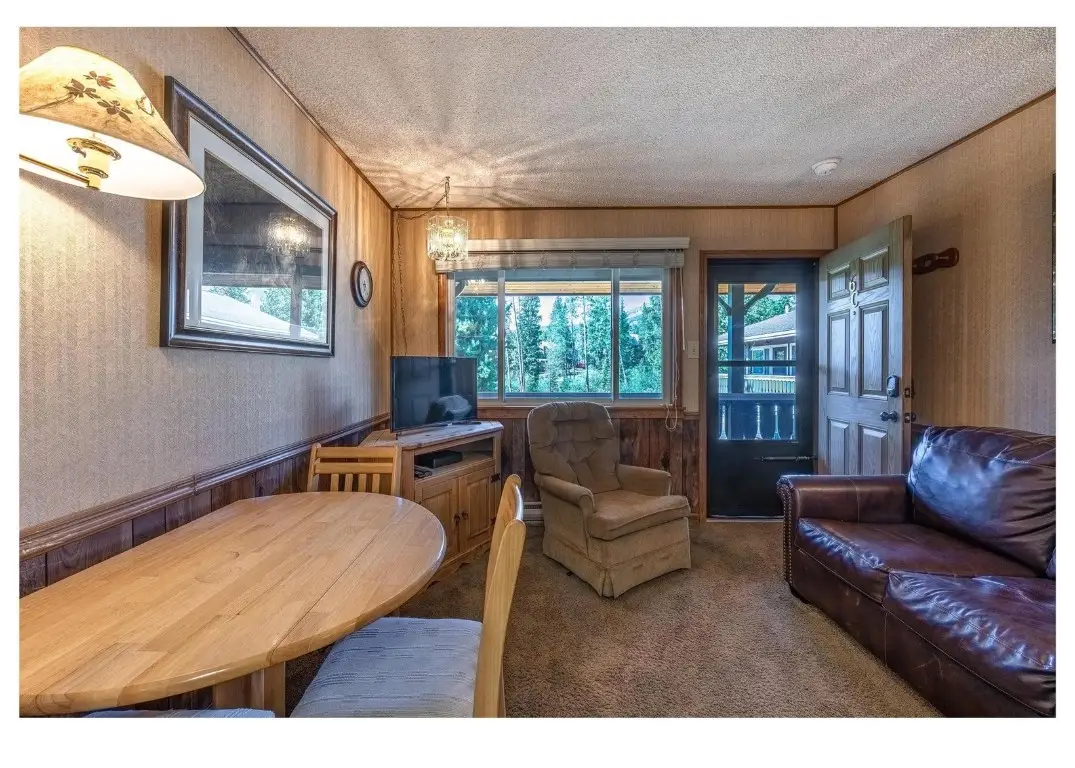
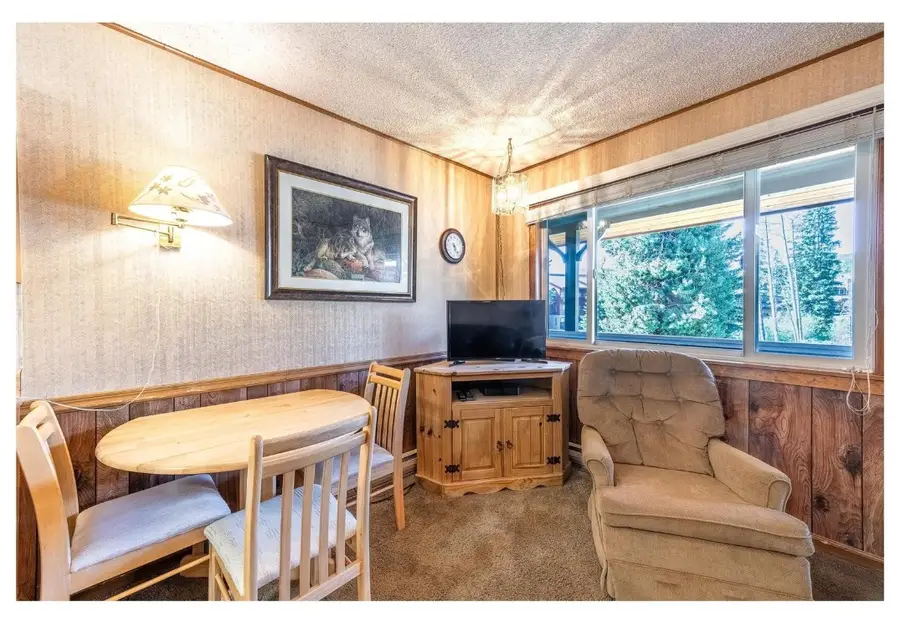
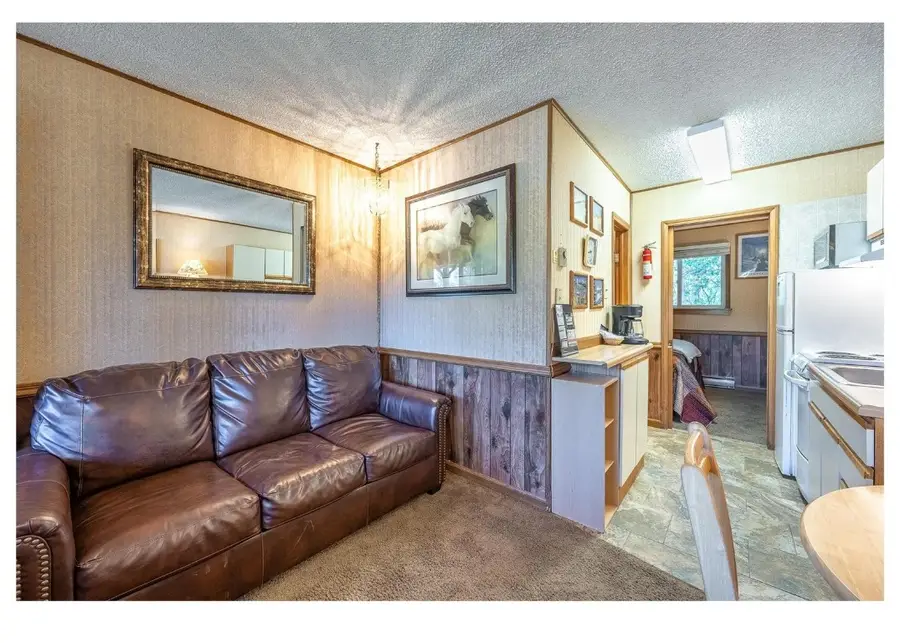
110 Sawmill Road #6C,Breckenridge, CO 80424
$389,000
- 1 Beds
- 1 Baths
- 296 sq. ft.
- Condominium
- Active
Listed by:jeffrey harrison
Office:re/max properties of the summit
MLS#:S1059890
Source:CO_SAR
Price summary
- Price:$389,000
- Price per sq. ft.:$1,314.19
- Monthly HOA dues:$560
About this home
Located a short walk from Main Street and steps from the Four O’Clock Ski Run, this Park Meadows condo offers unbeatable access to skiing, hiking, biking, and the free town shuttle. Recent tile work in the kitchen and bath, along with newer carpet, give this unit a solid head start toward creating your perfect mountain retreat. With a few updates and personal touches, this space has great potential!
After a day of adventure, unwind in the classic ski lodge with its iconic 360-degree fireplace, challenge friends to a game of pool, or soak in one of two outdoor hot tubs. With onsite management and a strong rental history—generating over $28K annually—this condo is not only a comfortable getaway but also a smart investment in Resort Zone 1. One of the most competitively priced Resort Zone 1 condos in all of Breckenridge—an exceptional opportunity in an unbeatable location!
$10,000 EM
Contact an agent
Home facts
- Year built:1964
- Listing Id #:S1059890
- Added:45 day(s) ago
- Updated:August 07, 2025 at 03:01 PM
Rooms and interior
- Bedrooms:1
- Total bathrooms:1
- Full bathrooms:1
- Living area:296 sq. ft.
Heating and cooling
- Heating:Baseboard, Electric
Structure and exterior
- Roof:Asphalt
- Year built:1964
- Building area:296 sq. ft.
- Lot area:1.02 Acres
Utilities
- Water:Public, Well
- Sewer:Connected, Sewer Connected
Finances and disclosures
- Price:$389,000
- Price per sq. ft.:$1,314.19
- Tax amount:$626 (2024)
New listings near 110 Sawmill Road #6C
- New
 $1,065,000Active4 beds 3 baths1,770 sq. ft.
$1,065,000Active4 beds 3 baths1,770 sq. ft.132 Reiling Road, Breckenridge, CO 80424
MLS# S1061976Listed by: MOUNTAIN HOMES AND REAL ESTATE - New
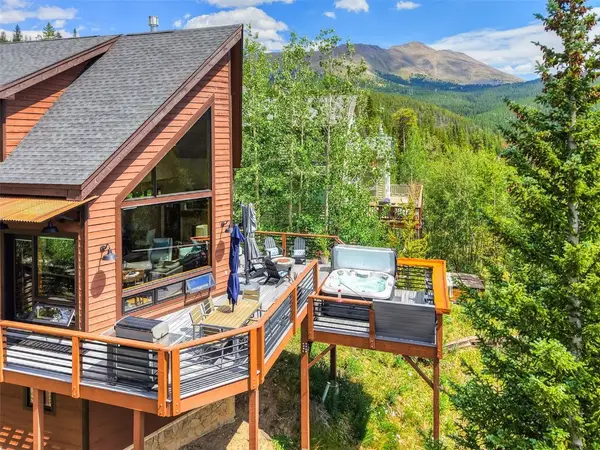 $2,149,000Active4 beds 3 baths2,656 sq. ft.
$2,149,000Active4 beds 3 baths2,656 sq. ft.71 Emmett Lode Road, Breckenridge, CO 80424
MLS# S1062088Listed by: CHRISTIE`S INTERNATIONAL REAL ESTATE CO LLC - New
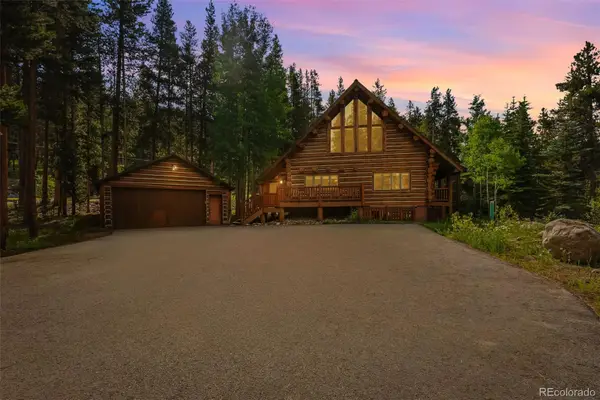 $2,900,000Active5 beds 4 baths3,374 sq. ft.
$2,900,000Active5 beds 4 baths3,374 sq. ft.46 Indiana Creek Road, Breckenridge, CO 80424
MLS# 3171542Listed by: RE/MAX PROPERTIES OF THE SUMMIT - New
 $1,599,000Active3 beds 2 baths2,311 sq. ft.
$1,599,000Active3 beds 2 baths2,311 sq. ft.328 535, Breckenridge, CO 80424
MLS# 4563751Listed by: BRECKENRIDGE ASSOCIATES REAL ESTATE LLC - New
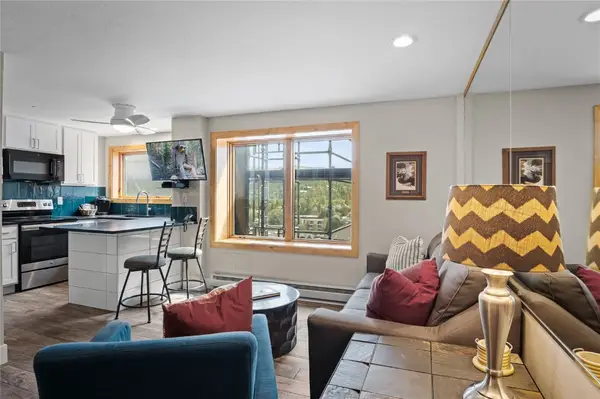 $595,000Active-- beds 1 baths389 sq. ft.
$595,000Active-- beds 1 baths389 sq. ft.535 S Park Avenue #4710, Breckenridge, CO 80424
MLS# S1062072Listed by: REAL ESTATE OF THE SUMMIT - New
 $1,599,000Active3 beds 2 baths2,208 sq. ft.
$1,599,000Active3 beds 2 baths2,208 sq. ft.328 Cr 535, Breckenridge, CO 80424
MLS# S1062067Listed by: BRECKENRIDGE ASSOCIATES R.E. - New
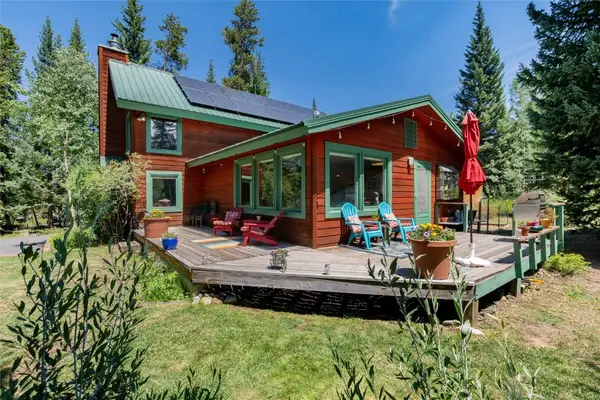 $2,199,000Active2 beds 3 baths2,304 sq. ft.
$2,199,000Active2 beds 3 baths2,304 sq. ft.108 N Gold Flake Terrace, Breckenridge, CO 80424
MLS# S1061962Listed by: RE/MAX PROPERTIES OF THE SUMMIT - New
 $435,000Active1 beds 1 baths396 sq. ft.
$435,000Active1 beds 1 baths396 sq. ft.85 Revett Drive #95, Breckenridge, CO 80424
MLS# S1061948Listed by: PAFFRATH & THOMAS R.E.S.C - New
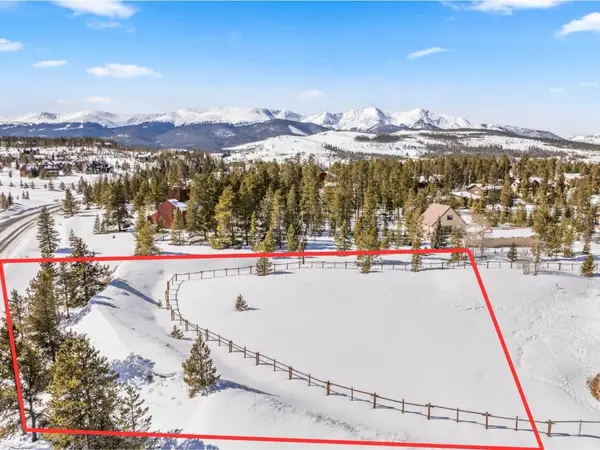 $1,599,000Active0.79 Acres
$1,599,000Active0.79 Acres3 Swan Drive, Breckenridge, CO 80424
MLS# S1062035Listed by: BRECKENRIDGE ASSOCIATES R.E. - New
 $1,249,000Active2 beds 3 baths1,662 sq. ft.
$1,249,000Active2 beds 3 baths1,662 sq. ft.1682 Boreas Pass Road #C, Breckenridge, CO 80424
MLS# S1062029Listed by: MARY BROOKS REAL ESTATE

