1100 Ski Hill Road #36, Breckenridge, CO 80424
Local realty services provided by:Better Homes and Gardens Real Estate Kenney & Company
1100 Ski Hill Road #36,Breckenridge, CO 80424
$799,000
- 3 Beds
- 2 Baths
- 928 sq. ft.
- Condominium
- Active
Listed by: nancy burnichenancyburniche@gmail.com,970-389-1212
Office: re/max properties of the summit
MLS#:8994163
Source:ML
Price summary
- Price:$799,000
- Price per sq. ft.:$860.99
- Monthly HOA dues:$575
About this home
Nestled among spruce and aspen trees, this serene Peak 8 Village retreat offers the perfect blend of comfort, convenience, and character. Just a short 0.125-mile stroll or a quick ride on the free shuttle, you’ll find yourself at the Peak 8 base area and Historic Downtown Breckenridge. Inside, a spacious, open floor plan welcomes you with a peaceful, lodge-like atmosphere, complete with an upgraded kitchen and doors. Comfortable and cozy, it’s ideal for groups of 6–8 guests. The living area boasts a floor-to-ceiling sliding glass door that opens to a private walk-out deck with forest views, and a BBQ grill and chairs. The living room offers a flat-screen TV for catching sports or the morning snow report. Fully furnished and ready to go, this mountain haven is true home-away-from-home. In winter, skiing both alpine and Nordic is right outside your door, with easy bus access to the slopes and town. When the snow melts, step into summer adventure: hike directly into the national forest, explore the Cucumber Patch Preserve, trek the Lomax Mine trail, stroll the Peaks Trail, or enjoy the Peak 8 Adventure Park, all within reach. This rare three-bedroom condo in Peak 8 Village is truly special. Very low HOA dues and they include the HEAT.
Contact an agent
Home facts
- Year built:1969
- Listing ID #:8994163
Rooms and interior
- Bedrooms:3
- Total bathrooms:2
- Full bathrooms:1
- Living area:928 sq. ft.
Heating and cooling
- Heating:Baseboard, Hot Water
Structure and exterior
- Roof:Shingle
- Year built:1969
- Building area:928 sq. ft.
Schools
- High school:Summit
- Middle school:Summit
- Elementary school:Breckenridge
Utilities
- Water:Shared Well
- Sewer:Public Sewer
Finances and disclosures
- Price:$799,000
- Price per sq. ft.:$860.99
- Tax amount:$3,203 (2024)
New listings near 1100 Ski Hill Road #36
- New
 $1,425,000Active2 beds 2 baths921 sq. ft.
$1,425,000Active2 beds 2 baths921 sq. ft.35 Mountain Thunder Drive #5208, Breckenridge, CO 80424
MLS# S1064406Listed by: LIV SOTHEBY'S I.R. 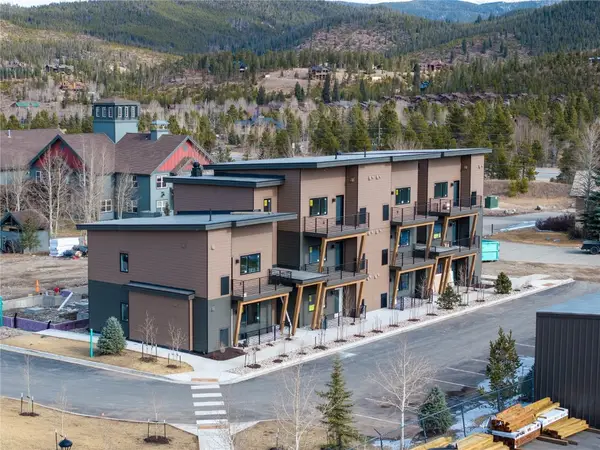 $389,000Pending1 beds 1 baths650 sq. ft.
$389,000Pending1 beds 1 baths650 sq. ft.350 Stan Miller #300, Breckenridge, CO 80424
MLS# S1064582Listed by: THE REAL ESTATE GROUP- New
 $3,300,000Active4 beds 5 baths3,435 sq. ft.
$3,300,000Active4 beds 5 baths3,435 sq. ft.1695 Highlands Drive, Breckenridge, CO 80424
MLS# S1064580Listed by: RE/MAX PROPERTIES OF THE SUMMIT - New
 $2,450,000Active4 beds 4 baths2,522 sq. ft.
$2,450,000Active4 beds 4 baths2,522 sq. ft.31 Tall Pines Drive #31, Breckenridge, CO 80424
MLS# S1064593Listed by: PEAK MOUNTAIN REAL ESTATE - New
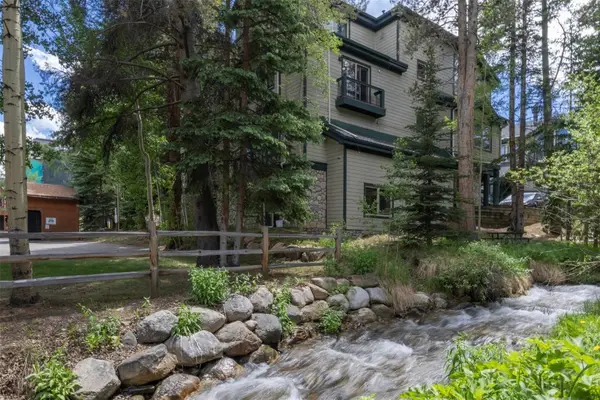 $1,395,000Active2 beds 2 baths1,044 sq. ft.
$1,395,000Active2 beds 2 baths1,044 sq. ft.600 Four Oclock Road #A11, Breckenridge, CO 80424
MLS# S1064528Listed by: SLIFER SMITH & FRAMPTON R.E. - New
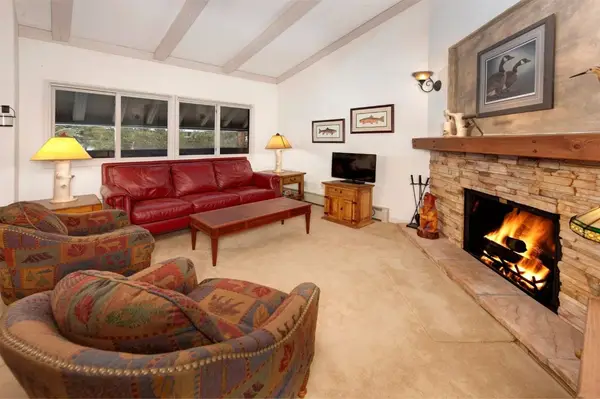 $599,000Active2 beds 1 baths754 sq. ft.
$599,000Active2 beds 1 baths754 sq. ft.311 S High Street #209, Breckenridge, CO 80424
MLS# S1064539Listed by: SLIFER SMITH & FRAMPTON R.E. - New
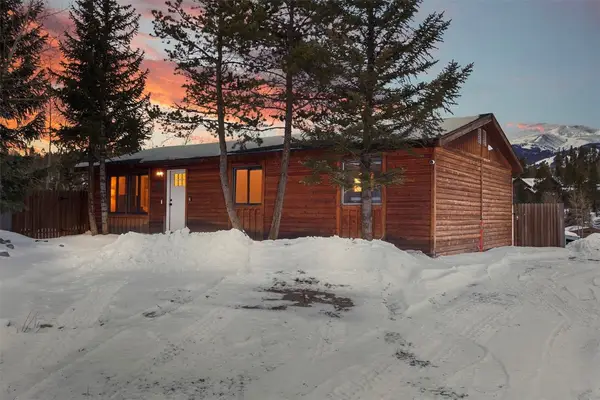 $899,000Active3 beds 2 baths1,056 sq. ft.
$899,000Active3 beds 2 baths1,056 sq. ft.75 Reliance Drive, Breckenridge, CO 80424
MLS# S1064535Listed by: BRECKENRIDGE ASSOCIATES R.E. - New
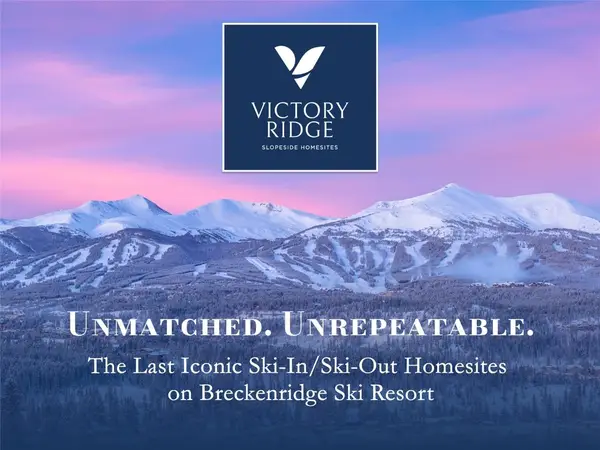 $5,995,000Active0.64 Acres
$5,995,000Active0.64 Acres3 Heritage Drive, Breckenridge, CO 80424
MLS# S1064541Listed by: IMI RESORT PROPS OF COLORADO - New
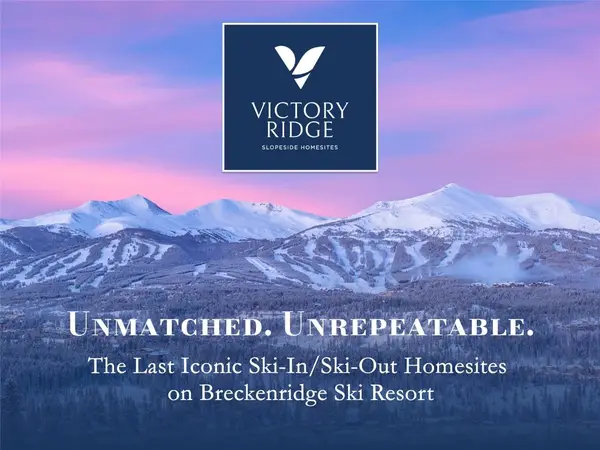 $5,895,000Active0.94 Acres
$5,895,000Active0.94 Acres7 Legacy Way, Breckenridge, CO 80424
MLS# S1064542Listed by: IMI RESORT PROPS OF COLORADO 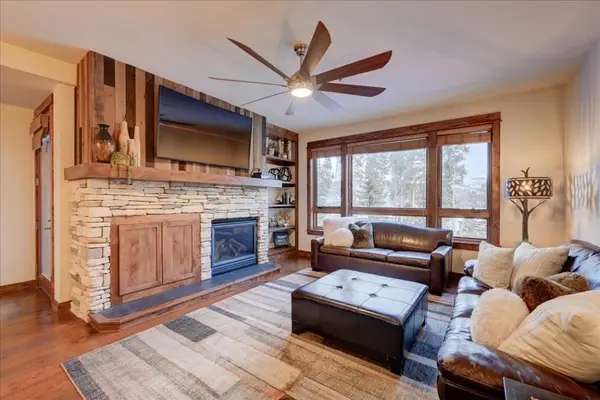 $3,150,000Pending3 beds 4 baths2,086 sq. ft.
$3,150,000Pending3 beds 4 baths2,086 sq. ft.42 Snowflake Drive #505, Breckenridge, CO 80424
MLS# S1064521Listed by: OMNI REAL ESTATE
