111 Brooks Snider Road, Breckenridge, CO 80424
Local realty services provided by:Better Homes and Gardens Real Estate Kenney & Company
111 Brooks Snider Road,Breckenridge, CO 80424
$5,499,000
- 5 Beds
- 7 Baths
- 5,323 sq. ft.
- Single family
- Active
Listed by: anastasia bell
Office: breckenridge associates r.e.
MLS#:S1064367
Source:CO_SAR
Price summary
- Price:$5,499,000
- Price per sq. ft.:$1,033.06
- Monthly HOA dues:$33.33
About this home
Shock Hill | 50% Fractional Ownership. An exceptional opportunity to own in one of Breckenridge’s most prestigious neighborhoods. This Nordic ski-in/ski-out estate—crafted by renowned builder Jeremy Fischer and designed by Allen-Guerra Architecture—offers unparalleled access to the Nordic trails and is just a short walk to the private gondola. Sophisticated mountain design blends seamlessly with modern luxury, featuring an open floor plan, soaring ceilings, high-end finishes, and expansive indoor/outdoor living. Take in breathtaking mountain views, relax in the saltwater hot tub, and enjoy the convenience of an in-home elevator. With 50% fractional ownership, you’ll benefit from approximately 182–183 days of use per year, providing all the exclusivity of Shock Hill at half the investment. A rare offering for discerning buyers seeking a refined, luxury mountain
Contact an agent
Home facts
- Year built:2013
- Listing ID #:S1064367
- Added:173 day(s) ago
- Updated:January 07, 2026 at 03:34 PM
Rooms and interior
- Bedrooms:5
- Total bathrooms:7
- Full bathrooms:5
- Half bathrooms:2
- Living area:5,323 sq. ft.
Heating and cooling
- Heating:Radiant
Structure and exterior
- Roof:Asphalt
- Year built:2013
- Building area:5,323 sq. ft.
- Lot area:0.5 Acres
Utilities
- Water:Public, Water Available
- Sewer:Public Sewer, Sewer Available
Finances and disclosures
- Price:$5,499,000
- Price per sq. ft.:$1,033.06
- Tax amount:$27,159 (2024)
New listings near 111 Brooks Snider Road
 $4,500,000Pending13.17 Acres
$4,500,000Pending13.17 AcresHomestead 19 Cumberland Drive, Breckenridge, CO 80424
MLS# S1065758Listed by: SLIFER SMITH & FRAMPTON R.E.- New
 $6,399,900Active5 beds 5 baths5,093 sq. ft.
$6,399,900Active5 beds 5 baths5,093 sq. ft.133 Adams Way, Breckenridge, CO 80424
MLS# S1064618Listed by: THOMAS PROPERTIES OF SUMMIT 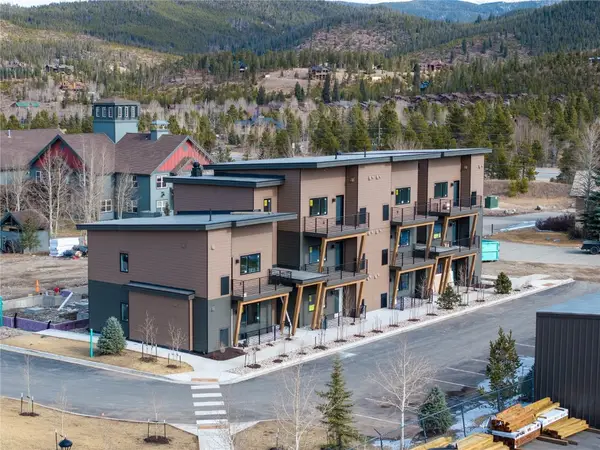 $382,000Pending1 beds 1 baths650 sq. ft.
$382,000Pending1 beds 1 baths650 sq. ft.350 Stan Miller #202, Breckenridge, CO 80424
MLS# S1065698Listed by: THE REAL ESTATE GROUP- New
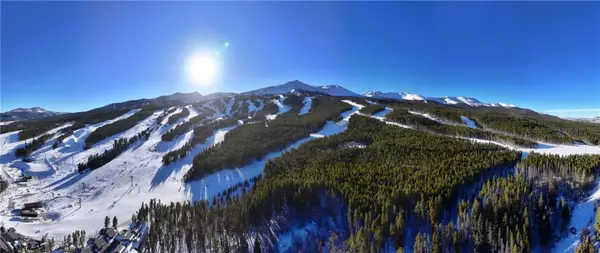 $5,790,000Active0.6 Acres
$5,790,000Active0.6 Acres24 Peak 8 Court, Breckenridge, CO 80424
MLS# S1065754Listed by: WEST + MAIN - New
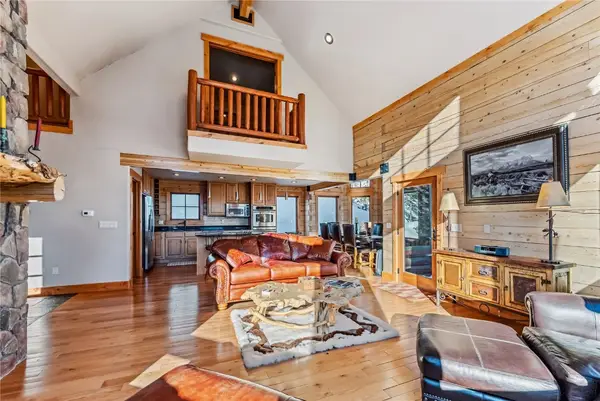 $2,150,000Active4 beds 4 baths3,397 sq. ft.
$2,150,000Active4 beds 4 baths3,397 sq. ft.351 Kimmes Lane, Breckenridge, CO 80424
MLS# S1065749Listed by: BERKSHIRE HATHAWAY HOMESERVICES COLORADO REAL ESTA - New
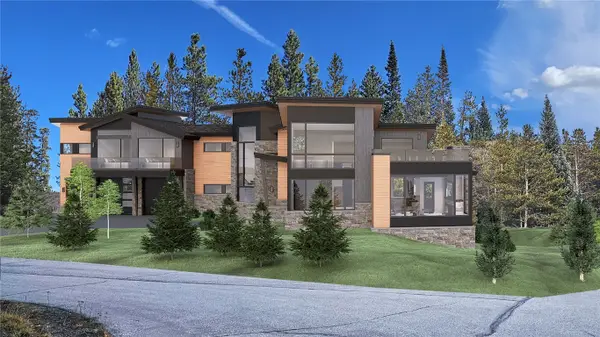 $8,995,000Active5 beds 6 baths6,088 sq. ft.
$8,995,000Active5 beds 6 baths6,088 sq. ft.232 Morning Star Drive, Breckenridge, CO 80424
MLS# S1064398Listed by: SLIFER SMITH & FRAMPTON R.E. - New
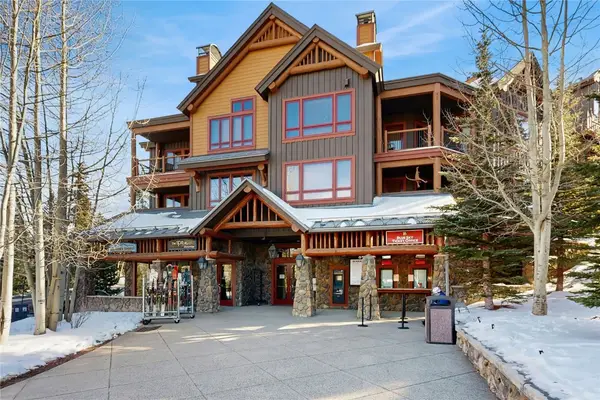 $2,795,000Active3 beds 3 baths1,836 sq. ft.
$2,795,000Active3 beds 3 baths1,836 sq. ft.42 Snowflake Drive #413, Breckenridge, CO 80424
MLS# S1065746Listed by: COLDWELL BANKER MOUNTAIN PROPERTIES 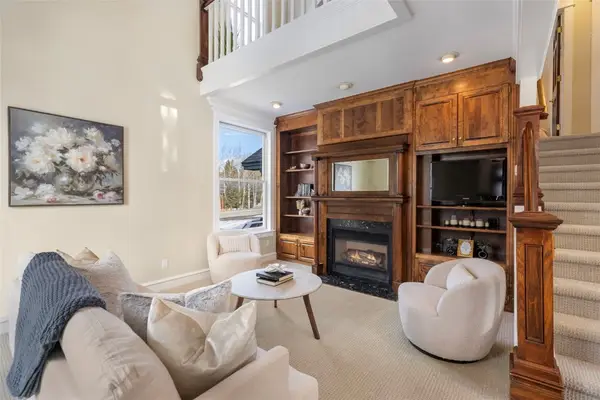 $2,199,000Active3 beds 3 baths2,492 sq. ft.
$2,199,000Active3 beds 3 baths2,492 sq. ft.192 Wellington Road, Breckenridge, CO 80424
MLS# S1065707Listed by: SLIFER SMITH & FRAMPTON R.E.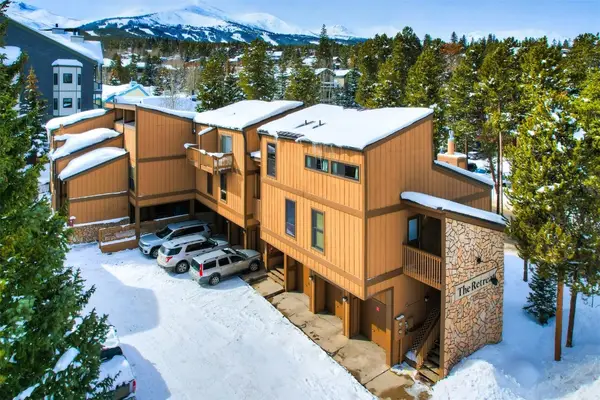 $980,000Active2 beds 2 baths735 sq. ft.
$980,000Active2 beds 2 baths735 sq. ft.205 Primrose Path #3, Breckenridge, CO 80424
MLS# S1065686Listed by: ALPINE PROPERTIES- New
 $1,349,000Active3 beds 3 baths2,301 sq. ft.
$1,349,000Active3 beds 3 baths2,301 sq. ft.3824 Ski Hill Road, Breckenridge, CO 80424
MLS# 3539432Listed by: COLDWELL BANKER GLOBAL LUXURY DENVER
