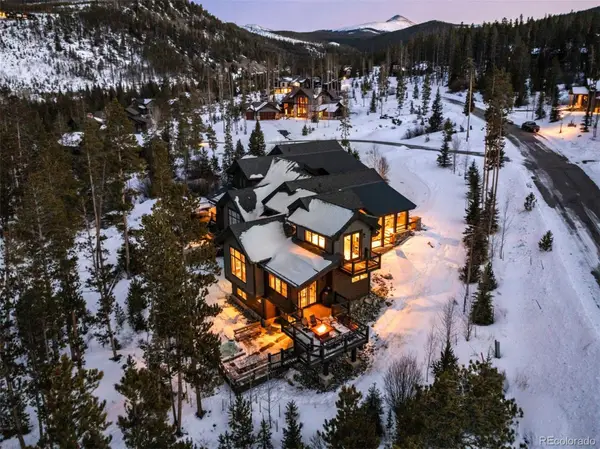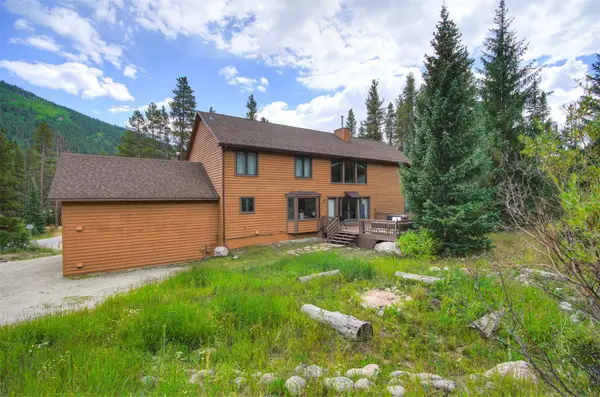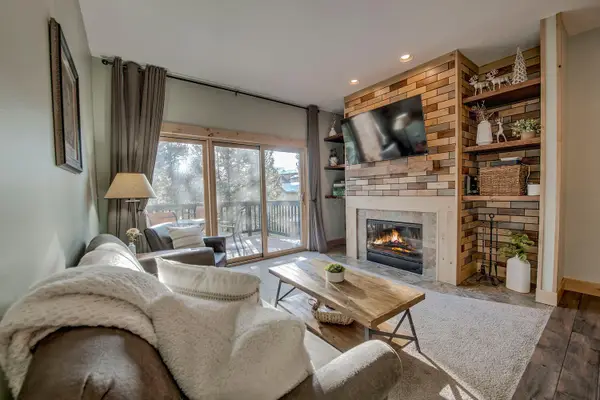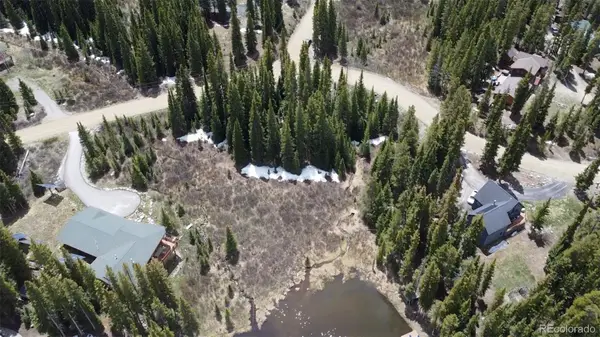111 Burro Lane, Breckenridge, CO 80424
Local realty services provided by:Better Homes and Gardens Real Estate Kenney & Company
111 Burro Lane,Breckenridge, CO 80424
$4,990,000
- 6 Beds
- 6 Baths
- 4,661 sq. ft.
- Single family
- Active
Listed by: reilly desantis, eddie bowers
Office: slifer smith & frampton r.e.
MLS#:S1059559
Source:CO_SAR
Price summary
- Price:$4,990,000
- Price per sq. ft.:$1,070.59
About this home
Experience elevated mountain living in this luxury, custom new-build just minutes from downtown Breckenridge. This impeccably designed home combines top-tier craftsmanship with a modern aesthetic, offering everything you want in a high-end mountain getaway. Thoughtfully laid out for comfort and connection, it features two primary suites perfect for hosting multiple groups or multi-generational families. Soaring windows, clean architectural lines, and premium finishes are featured throughout. The spacious game room includes a pool table and wet bar, ideal for entertaining. Enjoy a chef’s kitchen outfitted with Viking appliances, designer lighting, and open concept living spaces that flow seamlessly between indoor and outdoor areas. Every detail has been beautifully crafted to create a welcoming, social atmosphere that’s both stylish and functional. Step outside to the expansive outdoor living spaces with a private hot tub, built-in grill, and dual fire pits to take advantage of the idyllic setting with wooded privacy. Spa-inspired amenities include dual steam showers and a luxurious bath with double showers, adding a true retreat experience. Take in sweeping mountain views while gathering around the fire or soaking under the stars. Located on a peaceful cul-de-sac in the Peak 7 neighborhood, you have endless hiking and biking trails out your door. Fantastic access to Breckenridge Ski Area and Main Street’s shops, dining, and events. Local favorites including Broken Compass Brewing and Breckenridge Distillery are right down the road. Whether you're seeking adventure or a luxurious base to recharge, this home offers an unparalleled Breckenridge lifestyle year-round.
Contact an agent
Home facts
- Year built:2023
- Listing ID #:S1059559
- Added:239 day(s) ago
- Updated:February 11, 2026 at 03:25 PM
Rooms and interior
- Bedrooms:6
- Total bathrooms:6
- Full bathrooms:5
- Half bathrooms:1
- Living area:4,661 sq. ft.
Heating and cooling
- Heating:Radiant
Structure and exterior
- Roof:Composition, Metal
- Year built:2023
- Building area:4,661 sq. ft.
- Lot area:0.85 Acres
Utilities
- Water:Public, Water Available
- Sewer:Connected, Public Sewer, Sewer Available, Sewer Connected
Finances and disclosures
- Price:$4,990,000
- Price per sq. ft.:$1,070.59
- Tax amount:$8,707 (2025)
New listings near 111 Burro Lane
- Open Sat, 11am to 2pmNew
 $2,495,000Active3 beds 4 baths2,822 sq. ft.
$2,495,000Active3 beds 4 baths2,822 sq. ft.713 Fairways Drive, Breckenridge, CO 80424
MLS# S1066220Listed by: LIV SOTHEBY'S I.R. - Open Sat, 11am to 2pmNew
 $2,495,000Active3 beds 4 baths2,921 sq. ft.
$2,495,000Active3 beds 4 baths2,921 sq. ft.713 Fairways Drive, Breckenridge, CO 80424
MLS# 3764446Listed by: LIV SOTHEBYS INTERNATIONAL REALTY- BRECKENRIDGE - New
 $985,000Active1 beds 1 baths809 sq. ft.
$985,000Active1 beds 1 baths809 sq. ft.110 S Park Avenue #124, Breckenridge, CO 80424
MLS# 9343083Listed by: MAKE REAL ESTATE - New
 $5,000,000Active5 beds 6 baths5,072 sq. ft.
$5,000,000Active5 beds 6 baths5,072 sq. ft.257 Barton Ridge Drive, Breckenridge, CO 80424
MLS# S1066199Listed by: BRECKENRIDGE ASSOCIATES R.E. - New
 $3,600,000Active4 beds 5 baths2,874 sq. ft.
$3,600,000Active4 beds 5 baths2,874 sq. ft.441 River Park Drive, Breckenridge, CO 80424
MLS# S1066191Listed by: BRECKENRIDGE ASSOCIATES R.E. - New
 $1,750,000Active6 beds 5 baths5,348 sq. ft.
$1,750,000Active6 beds 5 baths5,348 sq. ft.6871 Highway 9, Blue River, CO 80424
MLS# S1066173Listed by: MILEHIMODERN, LLC - New
 $1,320,000Active3 beds 3 baths1,907 sq. ft.
$1,320,000Active3 beds 3 baths1,907 sq. ft.41 Washington Lode, Breckenridge, CO 80424
MLS# S1066119Listed by: OMNI REAL ESTATE - New
 $1,320,000Active3 beds 3 baths1,907 sq. ft.
$1,320,000Active3 beds 3 baths1,907 sq. ft.45 Washington Lode, Breckenridge, CO 80424
MLS# S1066120Listed by: OMNI REAL ESTATE - New
 $414,900Active0.89 Acres
$414,900Active0.89 Acres14 Rena Road, Breckenridge, CO 80424
MLS# 5668124Listed by: EXP REALTY, LLC - New
 $1,320,000Active3 beds 3 baths1,907 sq. ft.
$1,320,000Active3 beds 3 baths1,907 sq. ft.41 Washington Lode, Breckenridge, CO 80424
MLS# 7867600Listed by: OMNI REAL ESTATE COMPANY INC

