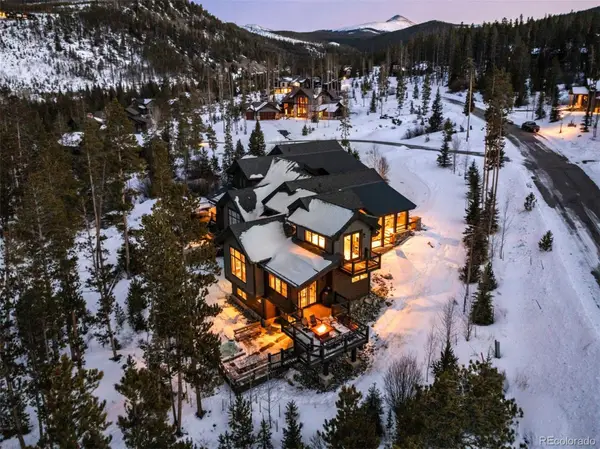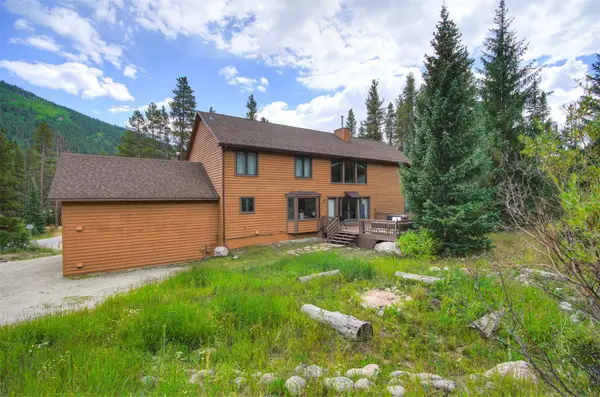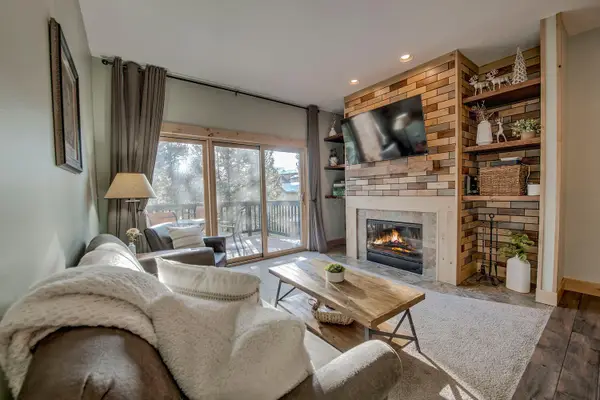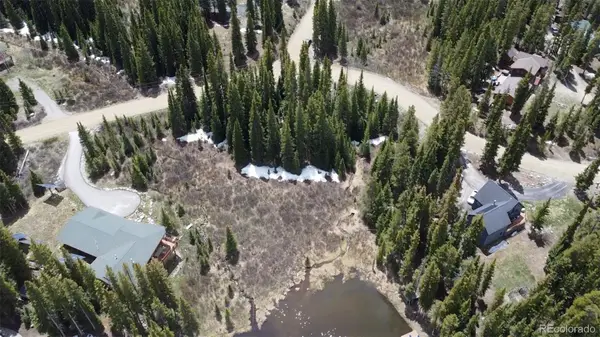114 Luisa Drive, Breckenridge, CO 80424
Local realty services provided by:Better Homes and Gardens Real Estate Kenney & Company
114 Luisa Drive,Breckenridge, CO 80424
$3,795,000
- 4 Beds
- 4 Baths
- 2,947 sq. ft.
- Single family
- Active
Listed by: jonathan nixon
Office: slifer smith & frampton r.e.
MLS#:S1060103
Source:CO_SAR
Price summary
- Price:$3,795,000
- Price per sq. ft.:$1,287.75
- Monthly HOA dues:$673
About this home
Welcome to your dream mountain escape in the exclusive Columbia Lode neighborhood—just steps from Main Street, the BreckConnect Gondola, hiking trails, fine dining, and boutique shopping. This 4-bed, 4-bath single-family home blends timeless design with mountain-modern elegance. Built in 2015 by Westridge Development and Colvin Construction, the home features rich hardwood flooring, custom alder cabinetry, and oversized windows showcasing panoramic ski area views and tons of natural sunlight. Enjoy a proper chef’s kitchen with Viking appliances, slab granite countertops, and farmhouse sink. Multiple living areas include a great room, private sitting loft, and a cozy family room with wet bar. Three stone fireplaces add warmth and charm throughout. The luxurious primary suite offers a spa-like bath and walk-in closet. Perched within mature Aspens and beautifully landscaped grounds, step outside to your private outdoor oasis featuring an oversized patio, hot tub, fire pit, and ample deck space—perfect for entertaining or unwinding under the stars. This residence invites you to settle in immediately and enjoy everything Breck has to offer. Park your ride on the newly epoxy-sealed garage floor and never have to drive it again. Live your best life with low maintenance living in a residence where craftsmanship, comfort, and unbeatable access to this iconic ski town and adventure come together perfectly. With ski lifts, trails, and town just steps away, this home embodies the best of Breckenridge living—luxury, location, and lifestyle.
Contact an agent
Home facts
- Year built:2015
- Listing ID #:S1060103
- Added:231 day(s) ago
- Updated:February 11, 2026 at 03:25 PM
Rooms and interior
- Bedrooms:4
- Total bathrooms:4
- Full bathrooms:3
- Half bathrooms:1
- Living area:2,947 sq. ft.
Heating and cooling
- Heating:Natural Gas, Radiant
Structure and exterior
- Roof:Asphalt, Metal
- Year built:2015
- Building area:2,947 sq. ft.
- Lot area:0.09 Acres
Utilities
- Water:Public, Water Available
- Sewer:Connected, Public Sewer, Sewer Available, Sewer Connected
Finances and disclosures
- Price:$3,795,000
- Price per sq. ft.:$1,287.75
- Tax amount:$12,675 (2024)
New listings near 114 Luisa Drive
- Open Sat, 11am to 2pmNew
 $2,495,000Active3 beds 4 baths2,822 sq. ft.
$2,495,000Active3 beds 4 baths2,822 sq. ft.713 Fairways Drive, Breckenridge, CO 80424
MLS# S1066220Listed by: LIV SOTHEBY'S I.R. - Open Sat, 11am to 2pmNew
 $2,495,000Active3 beds 4 baths2,921 sq. ft.
$2,495,000Active3 beds 4 baths2,921 sq. ft.713 Fairways Drive, Breckenridge, CO 80424
MLS# 3764446Listed by: LIV SOTHEBYS INTERNATIONAL REALTY- BRECKENRIDGE - New
 $985,000Active1 beds 1 baths809 sq. ft.
$985,000Active1 beds 1 baths809 sq. ft.110 S Park Avenue #124, Breckenridge, CO 80424
MLS# 9343083Listed by: MAKE REAL ESTATE - New
 $5,000,000Active5 beds 6 baths5,072 sq. ft.
$5,000,000Active5 beds 6 baths5,072 sq. ft.257 Barton Ridge Drive, Breckenridge, CO 80424
MLS# S1066199Listed by: BRECKENRIDGE ASSOCIATES R.E. - New
 $3,600,000Active4 beds 5 baths2,874 sq. ft.
$3,600,000Active4 beds 5 baths2,874 sq. ft.441 River Park Drive, Breckenridge, CO 80424
MLS# S1066191Listed by: BRECKENRIDGE ASSOCIATES R.E. - New
 $1,750,000Active6 beds 5 baths5,348 sq. ft.
$1,750,000Active6 beds 5 baths5,348 sq. ft.6871 Highway 9, Blue River, CO 80424
MLS# S1066173Listed by: MILEHIMODERN, LLC - New
 $1,320,000Active3 beds 3 baths1,907 sq. ft.
$1,320,000Active3 beds 3 baths1,907 sq. ft.41 Washington Lode, Breckenridge, CO 80424
MLS# S1066119Listed by: OMNI REAL ESTATE - New
 $1,320,000Active3 beds 3 baths1,907 sq. ft.
$1,320,000Active3 beds 3 baths1,907 sq. ft.45 Washington Lode, Breckenridge, CO 80424
MLS# S1066120Listed by: OMNI REAL ESTATE - New
 $414,900Active0.89 Acres
$414,900Active0.89 Acres14 Rena Road, Breckenridge, CO 80424
MLS# 5668124Listed by: EXP REALTY, LLC - New
 $1,320,000Active3 beds 3 baths1,907 sq. ft.
$1,320,000Active3 beds 3 baths1,907 sq. ft.41 Washington Lode, Breckenridge, CO 80424
MLS# 7867600Listed by: OMNI REAL ESTATE COMPANY INC

