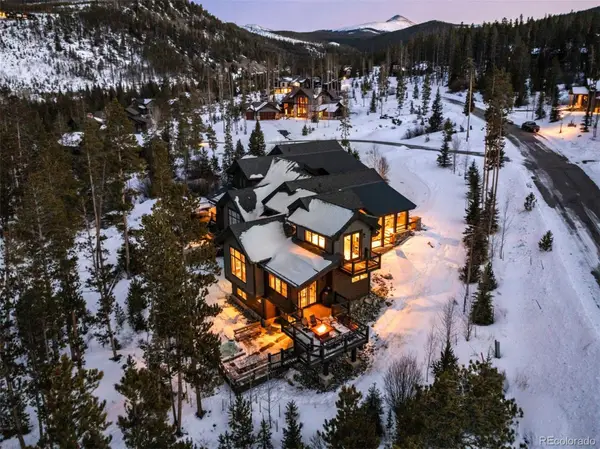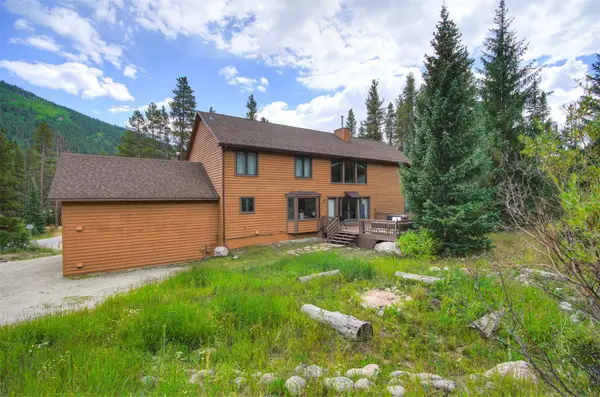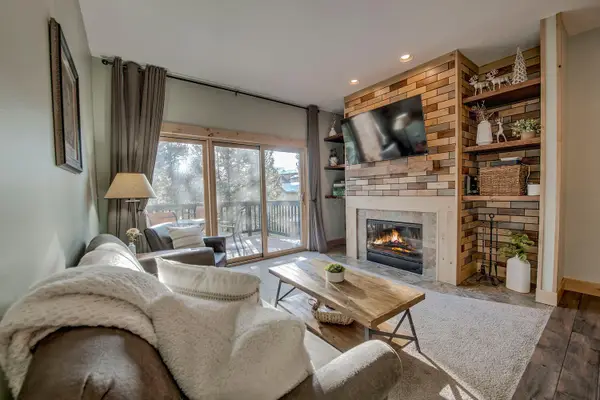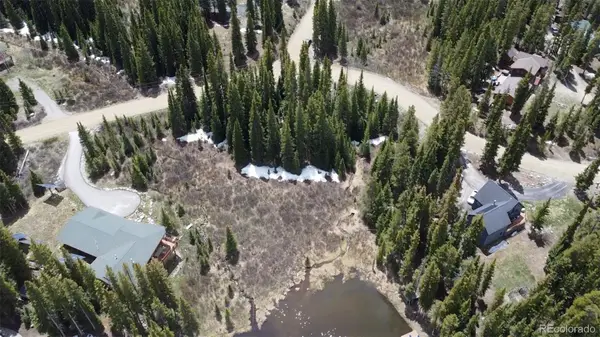114 Park Forest Drive, Breckenridge, CO 80424
Local realty services provided by:Better Homes and Gardens Real Estate Kenney & Company
114 Park Forest Drive,Breckenridge, CO 80424
$1,874,000
- 3 Beds
- 3 Baths
- 1,949 sq. ft.
- Single family
- Active
Listed by: reilly desantischris@slifersummit.com,970-668-1550
Office: slifer smith & frampton - summit county
MLS#:4218593
Source:ML
Price summary
- Price:$1,874,000
- Price per sq. ft.:$961.52
- Monthly HOA dues:$473.33
About this home
Experience the best of mountain living in the highly sought-after Park Forest Estates neighborhood. This beautifully designed single-family home offers the perfect balance of comfort, convenience, and mountain style. The inviting layout features two spacious living areas connected by an open, updated kitchen ideal for gathering with family and friends, while the private primary suite occupies its own level for a quiet retreat. Enjoy effortless living with a large sunny deck, private hot tub, and low-maintenance, turn-key ownership. Perfectly positioned on the bus route and just moments from the base of Peak 8, you can walk to the slopes, ski home via Four O’Clock Run, or explore the Breckenridge Nordic Center right across the street. Adventure is at your doorstep, with access to Cucumber Gulch and the extensive Breckenridge trail system for hiking, biking, or cross-country skiing. Set in a peaceful, wooded environment, you’ll often spot wildlife passing through, and the vibrant perennial gardens in both the front and back yards add to the home’s charm. Meticulously cared for and improved with new oak wood flooring (2024), carpet (2023/2020), energy saving updates including additional insulation, new windows (2021), and a newer boiler (2022). This is true mountain living - beautiful, convenient, and ready to enjoy.
Contact an agent
Home facts
- Year built:1994
- Listing ID #:4218593
Rooms and interior
- Bedrooms:3
- Total bathrooms:3
- Full bathrooms:1
- Living area:1,949 sq. ft.
Heating and cooling
- Heating:Baseboard, Natural Gas, Radiant
Structure and exterior
- Roof:Composition
- Year built:1994
- Building area:1,949 sq. ft.
- Lot area:0.07 Acres
Schools
- High school:Summit
- Middle school:Summit
- Elementary school:Breckenridge
Utilities
- Water:Public
- Sewer:Public Sewer
Finances and disclosures
- Price:$1,874,000
- Price per sq. ft.:$961.52
- Tax amount:$5,854 (2024)
New listings near 114 Park Forest Drive
- Open Sat, 11am to 2pmNew
 $2,495,000Active3 beds 4 baths2,822 sq. ft.
$2,495,000Active3 beds 4 baths2,822 sq. ft.713 Fairways Drive, Breckenridge, CO 80424
MLS# S1066220Listed by: LIV SOTHEBY'S I.R. - Open Sat, 11am to 2pmNew
 $2,495,000Active3 beds 4 baths2,921 sq. ft.
$2,495,000Active3 beds 4 baths2,921 sq. ft.713 Fairways Drive, Breckenridge, CO 80424
MLS# 3764446Listed by: LIV SOTHEBYS INTERNATIONAL REALTY- BRECKENRIDGE - New
 $985,000Active1 beds 1 baths809 sq. ft.
$985,000Active1 beds 1 baths809 sq. ft.110 S Park Avenue #124, Breckenridge, CO 80424
MLS# 9343083Listed by: MAKE REAL ESTATE - New
 $5,000,000Active5 beds 6 baths5,072 sq. ft.
$5,000,000Active5 beds 6 baths5,072 sq. ft.257 Barton Ridge Drive, Breckenridge, CO 80424
MLS# S1066199Listed by: BRECKENRIDGE ASSOCIATES R.E. - New
 $3,600,000Active4 beds 5 baths2,874 sq. ft.
$3,600,000Active4 beds 5 baths2,874 sq. ft.441 River Park Drive, Breckenridge, CO 80424
MLS# S1066191Listed by: BRECKENRIDGE ASSOCIATES R.E. - New
 $1,750,000Active6 beds 5 baths5,348 sq. ft.
$1,750,000Active6 beds 5 baths5,348 sq. ft.6871 Highway 9, Blue River, CO 80424
MLS# S1066173Listed by: MILEHIMODERN, LLC - New
 $1,320,000Active3 beds 3 baths1,907 sq. ft.
$1,320,000Active3 beds 3 baths1,907 sq. ft.41 Washington Lode, Breckenridge, CO 80424
MLS# S1066119Listed by: OMNI REAL ESTATE - New
 $1,320,000Active3 beds 3 baths1,907 sq. ft.
$1,320,000Active3 beds 3 baths1,907 sq. ft.45 Washington Lode, Breckenridge, CO 80424
MLS# S1066120Listed by: OMNI REAL ESTATE - New
 $414,900Active0.89 Acres
$414,900Active0.89 Acres14 Rena Road, Breckenridge, CO 80424
MLS# 5668124Listed by: EXP REALTY, LLC - New
 $1,320,000Active3 beds 3 baths1,907 sq. ft.
$1,320,000Active3 beds 3 baths1,907 sq. ft.41 Washington Lode, Breckenridge, CO 80424
MLS# 7867600Listed by: OMNI REAL ESTATE COMPANY INC

