1152 Ski Hill Road, Breckenridge, CO 80424
Local realty services provided by:Better Homes and Gardens Real Estate Kenney & Company
1152 Ski Hill Road,Breckenridge, CO 80424
$2,200,000
- 3 Beds
- 3 Baths
- 1,541 sq. ft.
- Single family
- Active
Listed by: andrew clappandy@breckenridgeassociates.com,970-485-1602
Office: breckenridge associates real estate llc.
MLS#:7729505
Source:ML
Price summary
- Price:$2,200,000
- Price per sq. ft.:$1,427.64
About this home
Discover the perfect blend of mountain luxury and everyday comfort in this stunning 3-bedroom, 3-bath duplex nestled on a rare 17,000 square foot lot in the peaceful woods of Oro Ridge, just a short walk from the base of Peak 8 in Breckenridge. Designed to feel like a single-family home, this unique property boasts soaring 20-foot ceilings and dramatic multi-level architecture that maximizes space and light. Enjoy radiant in-floor heat, a gourmet kitchen with granite counters, hickory cabinets and floors, and stainless steel appliances, plus a cozy living room with a stacked rock fireplace. The main floor master suite offers a private retreat with its own fireplace, and the indoor hot tub invites relaxation after a day on the slopes. Step outside to frequent wildlife encounters—foxes and moose are regular visitors—and take advantage of walkable access to the Breckenridge Nordic Center, Cucumber Gulch Wildlife Preserve, the free gondola and town shuttle. Whether you’re seeking a peaceful full-time residence or a high-demand long term vacation rental, this home delivers unmatched convenience, privacy and alpine charm.
Contact an agent
Home facts
- Year built:2003
- Listing ID #:7729505
Rooms and interior
- Bedrooms:3
- Total bathrooms:3
- Full bathrooms:1
- Half bathrooms:1
- Living area:1,541 sq. ft.
Heating and cooling
- Heating:Natural Gas, Radiant
Structure and exterior
- Roof:Composition
- Year built:2003
- Building area:1,541 sq. ft.
- Lot area:0.39 Acres
Schools
- High school:Summit
- Middle school:Summit
- Elementary school:Upper Blue
Utilities
- Water:Public
- Sewer:Public Sewer
Finances and disclosures
- Price:$2,200,000
- Price per sq. ft.:$1,427.64
- Tax amount:$6,536 (2024)
New listings near 1152 Ski Hill Road
- New
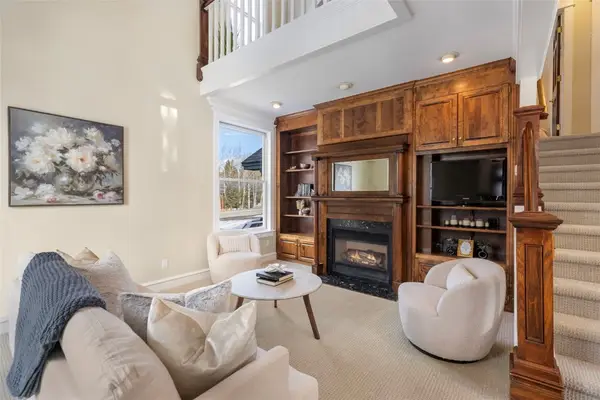 $2,199,000Active3 beds 3 baths2,492 sq. ft.
$2,199,000Active3 beds 3 baths2,492 sq. ft.192 Wellington Road, Breckenridge, CO 80424
MLS# S1065707Listed by: SLIFER SMITH & FRAMPTON R.E. - New
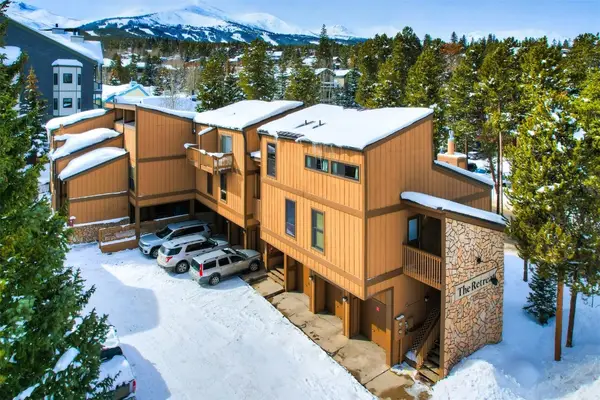 $980,000Active2 beds 2 baths735 sq. ft.
$980,000Active2 beds 2 baths735 sq. ft.205 Primrose Path #3, Breckenridge, CO 80424
MLS# S1065686Listed by: ALPINE PROPERTIES - New
 $1,349,000Active3 beds 3 baths2,301 sq. ft.
$1,349,000Active3 beds 3 baths2,301 sq. ft.3824 Ski Hill Road, Breckenridge, CO 80424
MLS# IR1048649Listed by: COLDWELL BANKER REALTY-LUXURY - New
 $1,595,000Active1 beds 2 baths689 sq. ft.
$1,595,000Active1 beds 2 baths689 sq. ft.1521 Ski Hill Road #8404, Breckenridge, CO 80424
MLS# S1064548Listed by: RE/MAX PROPERTIES OF THE SUMMIT - New
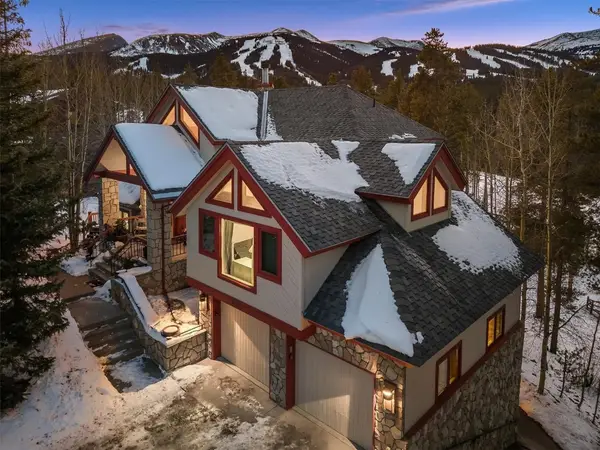 $5,549,000Active5 beds 6 baths5,319 sq. ft.
$5,549,000Active5 beds 6 baths5,319 sq. ft.655 White Cloud Drive, Breckenridge, CO 80424
MLS# S1064495Listed by: RE/MAX PROPERTIES OF THE SUMMIT 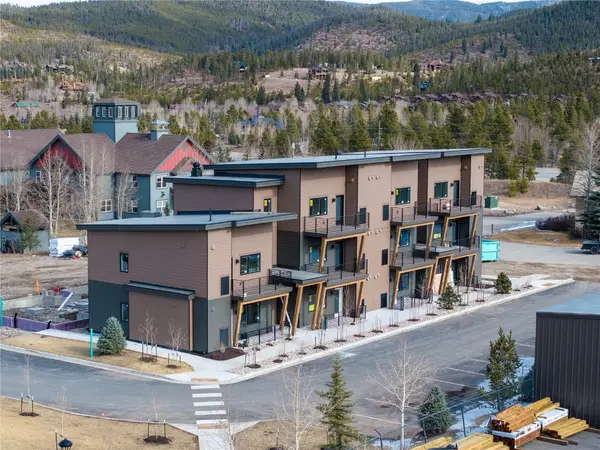 $389,000Pending1 beds 1 baths646 sq. ft.
$389,000Pending1 beds 1 baths646 sq. ft.350 Stan Miller #302, Breckenridge, CO 80424
MLS# S1065628Listed by: THE REAL ESTATE GROUP $1,425,000Active2 beds 2 baths921 sq. ft.
$1,425,000Active2 beds 2 baths921 sq. ft.35 Mountain Thunder Drive #5208, Breckenridge, CO 80424
MLS# S1064406Listed by: LIV SOTHEBY'S I.R.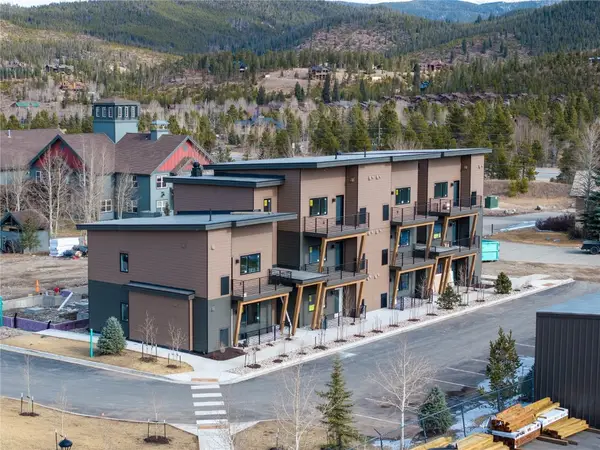 $389,000Pending1 beds 1 baths650 sq. ft.
$389,000Pending1 beds 1 baths650 sq. ft.350 Stan Miller #300, Breckenridge, CO 80424
MLS# S1064582Listed by: THE REAL ESTATE GROUP $3,300,000Active4 beds 5 baths3,435 sq. ft.
$3,300,000Active4 beds 5 baths3,435 sq. ft.1695 Highlands Drive, Breckenridge, CO 80424
MLS# S1064580Listed by: RE/MAX PROPERTIES OF THE SUMMIT $2,450,000Active4 beds 4 baths2,522 sq. ft.
$2,450,000Active4 beds 4 baths2,522 sq. ft.31 Tall Pines Drive #31, Breckenridge, CO 80424
MLS# S1064593Listed by: PEAK MOUNTAIN REAL ESTATE
