119 Royal Tiger Road, Breckenridge, CO 80424
Local realty services provided by:Better Homes and Gardens Real Estate Kenney & Company
119 Royal Tiger Road,Breckenridge, CO 80424
$1,995,000
- 4 Beds
- 4 Baths
- 2,164 sq. ft.
- Single family
- Active
Listed by: larry m. hutton
Office: liv sotheby's i.r.
MLS#:S1057801
Source:CO_SAR
Price summary
- Price:$1,995,000
- Price per sq. ft.:$921.9
About this home
LOCATION!! This beautiful home is located on a quiet street is situated minutes from all Breckenridge has to offer. The two-story configuration allows for privacy when part of the family wants to sleep in while the other rises early to get first tracks. With four bedrooms and four bathrooms, this single family residence is the perfect retreat for a weekend warrior or a welcoming sanctuary for a full time resident. Entertaining guests in this home will be a breeze, as it boasts a large backyard with a massive deck, mountain views and a relaxing hot tub, as well as two living areas separated by the well appointed kitchen and dining room. The attached garage is perfect for storing all of your toys you'll use to explore the nearby trails, rivers and of course, the multiple world-class ski resorts within a short drive of the front door. If you feel like a night on the town, main street is just a short drive, walk or bike ride. Don't miss the opportunity to be right in the heart of it all in this amazing home!
Contact an agent
Home facts
- Year built:1971
- Listing ID #:S1057801
- Added:237 day(s) ago
- Updated:December 17, 2025 at 06:56 PM
Rooms and interior
- Bedrooms:4
- Total bathrooms:4
- Full bathrooms:4
- Living area:2,164 sq. ft.
Heating and cooling
- Heating:Natural Gas
Structure and exterior
- Roof:Composition
- Year built:1971
- Building area:2,164 sq. ft.
- Lot area:0.5 Acres
Schools
- High school:Summit
- Middle school:Summit
- Elementary school:Breckenridge
Utilities
- Water:Public, Water Available
- Sewer:Connected, Sewer Available, Sewer Connected
Finances and disclosures
- Price:$1,995,000
- Price per sq. ft.:$921.9
- Tax amount:$6,747 (2024)
New listings near 119 Royal Tiger Road
- New
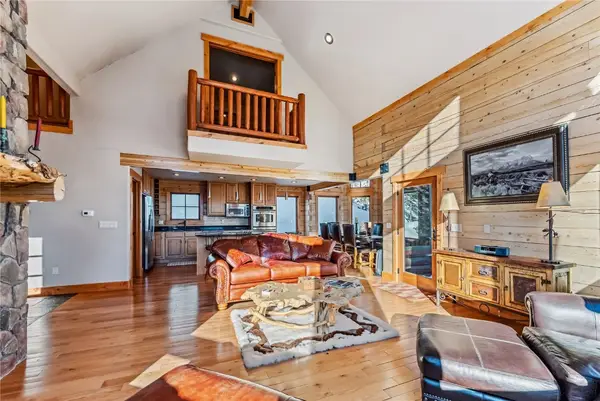 $2,150,000Active4 beds 4 baths3,397 sq. ft.
$2,150,000Active4 beds 4 baths3,397 sq. ft.351 Kimmes Lane, Breckenridge, CO 80424
MLS# S1065749Listed by: BERKSHIRE HATHAWAY HOMESERVICES COLORADO REAL ESTA - New
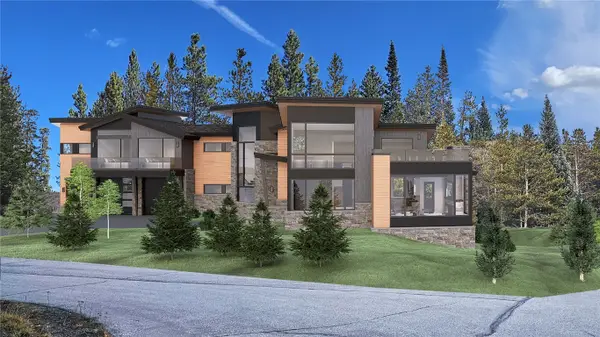 $8,995,000Active5 beds 6 baths6,088 sq. ft.
$8,995,000Active5 beds 6 baths6,088 sq. ft.232 Morning Star Drive, Breckenridge, CO 80424
MLS# S1064398Listed by: SLIFER SMITH & FRAMPTON R.E. - New
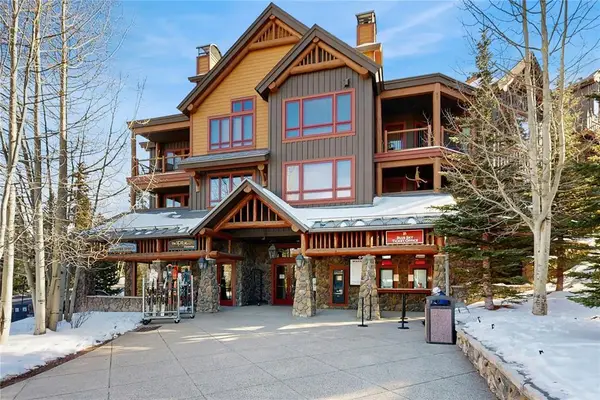 $2,795,000Active3 beds 3 baths1,836 sq. ft.
$2,795,000Active3 beds 3 baths1,836 sq. ft.42 Snowflake Drive #413, Breckenridge, CO 80424
MLS# S1065746Listed by: COLDWELL BANKER MOUNTAIN PROPERTIES - New
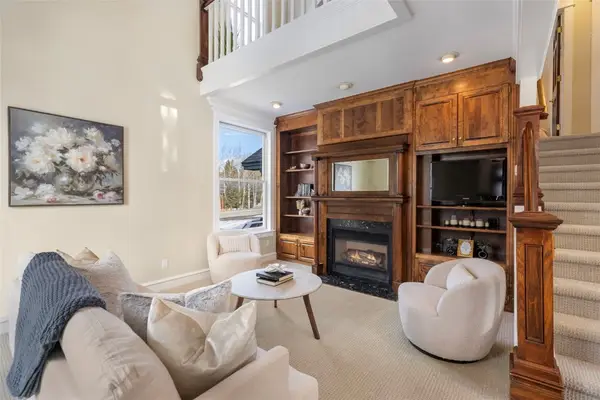 $2,199,000Active3 beds 3 baths2,492 sq. ft.
$2,199,000Active3 beds 3 baths2,492 sq. ft.192 Wellington Road, Breckenridge, CO 80424
MLS# S1065707Listed by: SLIFER SMITH & FRAMPTON R.E. - New
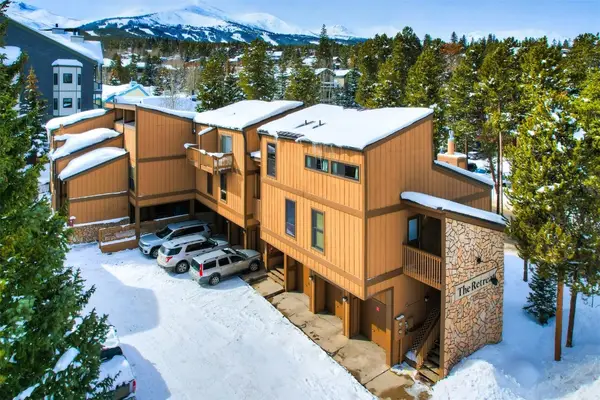 $980,000Active2 beds 2 baths735 sq. ft.
$980,000Active2 beds 2 baths735 sq. ft.205 Primrose Path #3, Breckenridge, CO 80424
MLS# S1065686Listed by: ALPINE PROPERTIES  $1,349,000Active3 beds 3 baths2,301 sq. ft.
$1,349,000Active3 beds 3 baths2,301 sq. ft.3824 Ski Hill Road, Breckenridge, CO 80424
MLS# IR1048649Listed by: COLDWELL BANKER REALTY-LUXURY $1,595,000Active1 beds 2 baths689 sq. ft.
$1,595,000Active1 beds 2 baths689 sq. ft.1521 Ski Hill Road #8404, Breckenridge, CO 80424
MLS# S1064548Listed by: RE/MAX PROPERTIES OF THE SUMMIT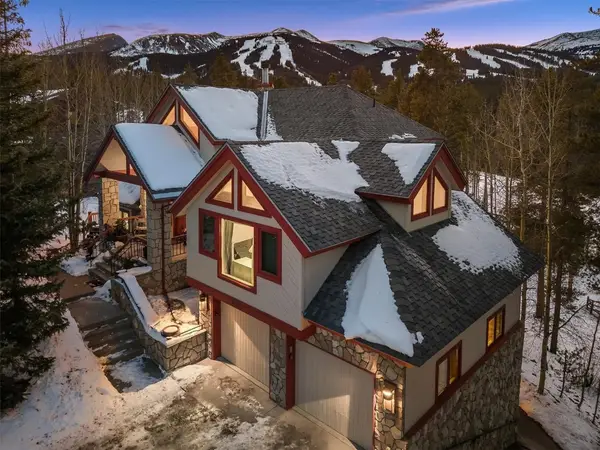 $5,549,000Active5 beds 6 baths5,319 sq. ft.
$5,549,000Active5 beds 6 baths5,319 sq. ft.655 White Cloud Drive, Breckenridge, CO 80424
MLS# S1064495Listed by: RE/MAX PROPERTIES OF THE SUMMIT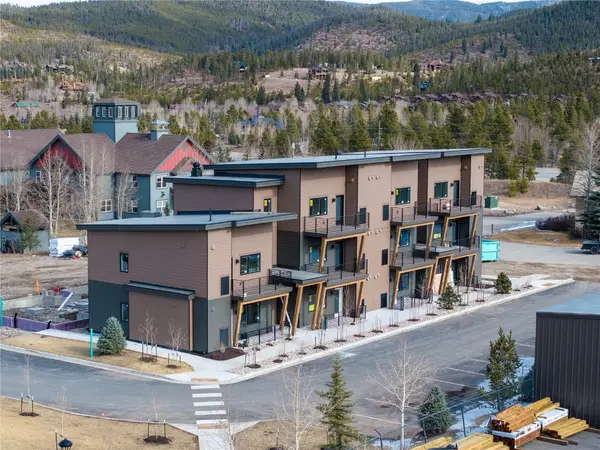 $389,000Pending1 beds 1 baths646 sq. ft.
$389,000Pending1 beds 1 baths646 sq. ft.350 Stan Miller #302, Breckenridge, CO 80424
MLS# S1065628Listed by: THE REAL ESTATE GROUP $1,425,000Active2 beds 2 baths921 sq. ft.
$1,425,000Active2 beds 2 baths921 sq. ft.35 Mountain Thunder Drive #5208, Breckenridge, CO 80424
MLS# S1064406Listed by: LIV SOTHEBY'S I.R.
