121 Shekel Lane, Breckenridge, CO 80424
Local realty services provided by:Better Homes and Gardens Real Estate Kenney & Company
121 Shekel Lane,Breckenridge, CO 80424
$2,395,000
- 5 Beds
- 5 Baths
- 3,547 sq. ft.
- Single family
- Active
Listed by: christopher r. hildebrand, matthew dayton
Office: cornerstone real estate co.
MLS#:S1061297
Source:CO_SAR
Price summary
- Price:$2,395,000
- Price per sq. ft.:$675.22
- Monthly HOA dues:$4.17
About this home
Property being pulled off market due to a winter rental. Please reach out to for details.
Welcome to 121 Shekel Lane in Breckenridge, where Summit County has recently opened up a waiting list to obtain a short term rental license.
Breathtaking Views. Prime Location. Unmatched Value.
Live the Breckenridge lifestyle just 2 miles from Main Street and minutes from the lifts, dining, and shopping. This 11-year-old home offers sweeping Ten Mile Range views from Breckenridge to Frisco—yours to enjoy from the deck, living room, or backyard.
Recent upgrades make it truly move-in ready: new concrete entryway, fresh exterior paint, recently sealed driveway, newly stained doors and trim, plus a finished bonus room. The walk-out basement features a hot tub landing with hookups, and there’s lock-off potential with a separate entrance.
Crafted for lasting quality, the home features a concrete foundation with engineered drainage, steel and timber beam construction, radiant in-floor heat, and foam insulation that keeps utilities surprisingly low. Architectural designs allow for easy addition of a gas fireplace. Inside, you’ll love the stained concrete floors, blue-stained pine upstairs, 8’ solid Alder doors, custom soft-close cabinetry, plantation shutters, and a brand-new stainless steel range and hood. A spacious 2-car garage with a workshop area completes the package.
Priced well below market estimates—this Breckenridge gem won’t last. Schedule your private showing today!
Contact an agent
Home facts
- Year built:2014
- Listing ID #:S1061297
- Added:178 day(s) ago
- Updated:December 30, 2025 at 08:44 PM
Rooms and interior
- Bedrooms:5
- Total bathrooms:5
- Full bathrooms:2
- Living area:3,547 sq. ft.
Heating and cooling
- Heating:Radiant
Structure and exterior
- Roof:Asphalt
- Year built:2014
- Building area:3,547 sq. ft.
- Lot area:0.64 Acres
Utilities
- Water:Public, Water Available
- Sewer:Connected, Sewer Connected
Finances and disclosures
- Price:$2,395,000
- Price per sq. ft.:$675.22
- Tax amount:$8,767 (2024)
New listings near 121 Shekel Lane
- New
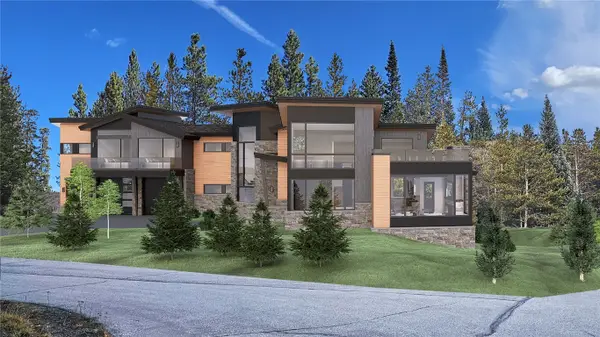 $8,995,000Active5 beds 6 baths6,088 sq. ft.
$8,995,000Active5 beds 6 baths6,088 sq. ft.232 Morning Star Drive, Breckenridge, CO 80424
MLS# S1064398Listed by: SLIFER SMITH & FRAMPTON R.E. - New
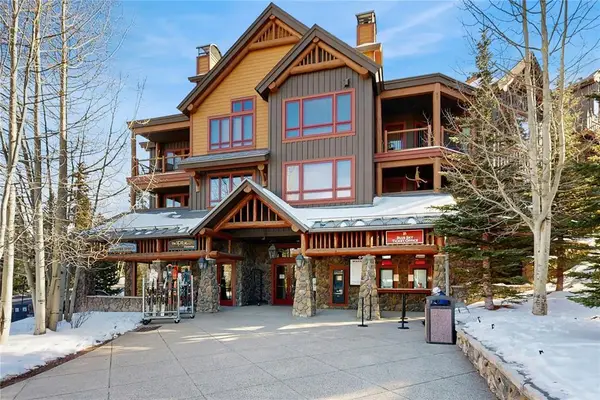 $2,795,000Active3 beds 3 baths1,836 sq. ft.
$2,795,000Active3 beds 3 baths1,836 sq. ft.42 Snowflake Drive #413, Breckenridge, CO 80424
MLS# S1065746Listed by: COLDWELL BANKER MOUNTAIN PROPERTIES - New
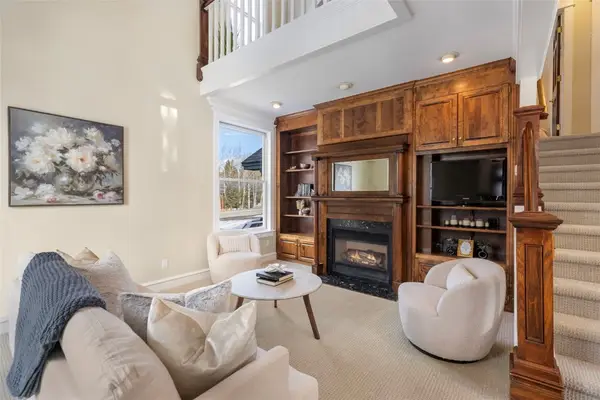 $2,199,000Active3 beds 3 baths2,492 sq. ft.
$2,199,000Active3 beds 3 baths2,492 sq. ft.192 Wellington Road, Breckenridge, CO 80424
MLS# S1065707Listed by: SLIFER SMITH & FRAMPTON R.E. - New
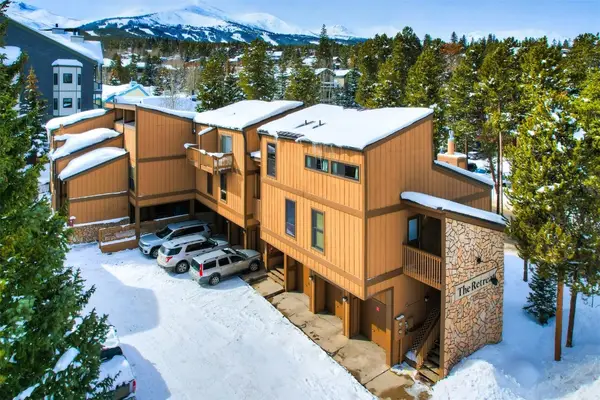 $980,000Active2 beds 2 baths735 sq. ft.
$980,000Active2 beds 2 baths735 sq. ft.205 Primrose Path #3, Breckenridge, CO 80424
MLS# S1065686Listed by: ALPINE PROPERTIES - New
 $1,349,000Active3 beds 3 baths2,301 sq. ft.
$1,349,000Active3 beds 3 baths2,301 sq. ft.3824 Ski Hill Road, Breckenridge, CO 80424
MLS# IR1048649Listed by: COLDWELL BANKER REALTY-LUXURY - New
 $1,595,000Active1 beds 2 baths689 sq. ft.
$1,595,000Active1 beds 2 baths689 sq. ft.1521 Ski Hill Road #8404, Breckenridge, CO 80424
MLS# S1064548Listed by: RE/MAX PROPERTIES OF THE SUMMIT - New
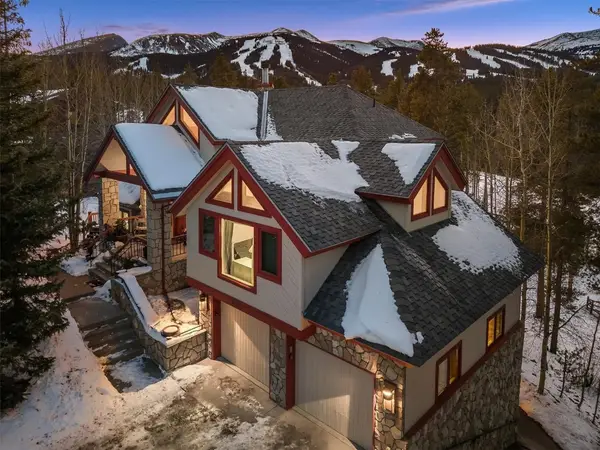 $5,549,000Active5 beds 6 baths5,319 sq. ft.
$5,549,000Active5 beds 6 baths5,319 sq. ft.655 White Cloud Drive, Breckenridge, CO 80424
MLS# S1064495Listed by: RE/MAX PROPERTIES OF THE SUMMIT 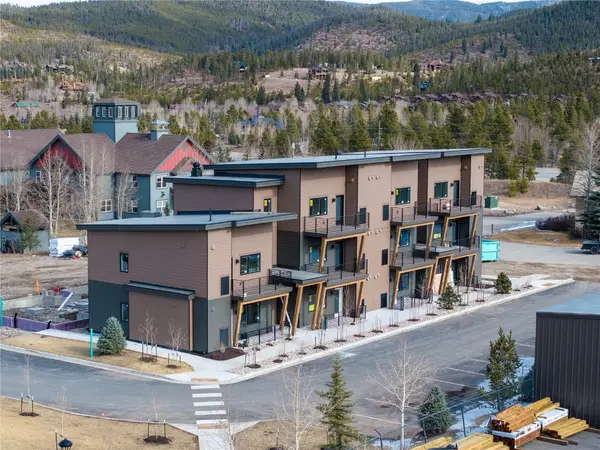 $389,000Pending1 beds 1 baths646 sq. ft.
$389,000Pending1 beds 1 baths646 sq. ft.350 Stan Miller #302, Breckenridge, CO 80424
MLS# S1065628Listed by: THE REAL ESTATE GROUP $1,425,000Active2 beds 2 baths921 sq. ft.
$1,425,000Active2 beds 2 baths921 sq. ft.35 Mountain Thunder Drive #5208, Breckenridge, CO 80424
MLS# S1064406Listed by: LIV SOTHEBY'S I.R.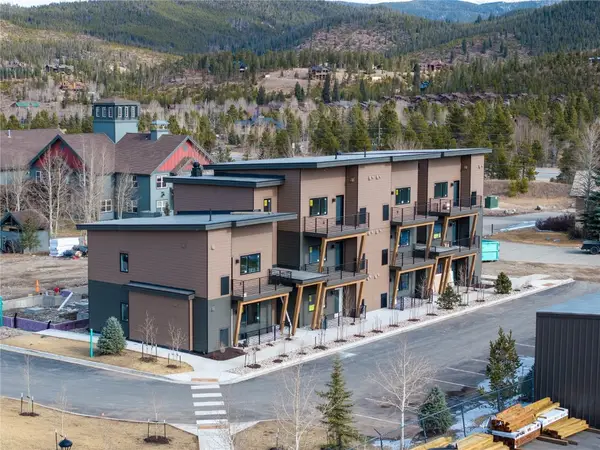 $389,000Pending1 beds 1 baths650 sq. ft.
$389,000Pending1 beds 1 baths650 sq. ft.350 Stan Miller #300, Breckenridge, CO 80424
MLS# S1064582Listed by: THE REAL ESTATE GROUP
