127 Marks Lane, Breckenridge, CO 80424
Local realty services provided by:Better Homes and Gardens Real Estate Kenney & Company
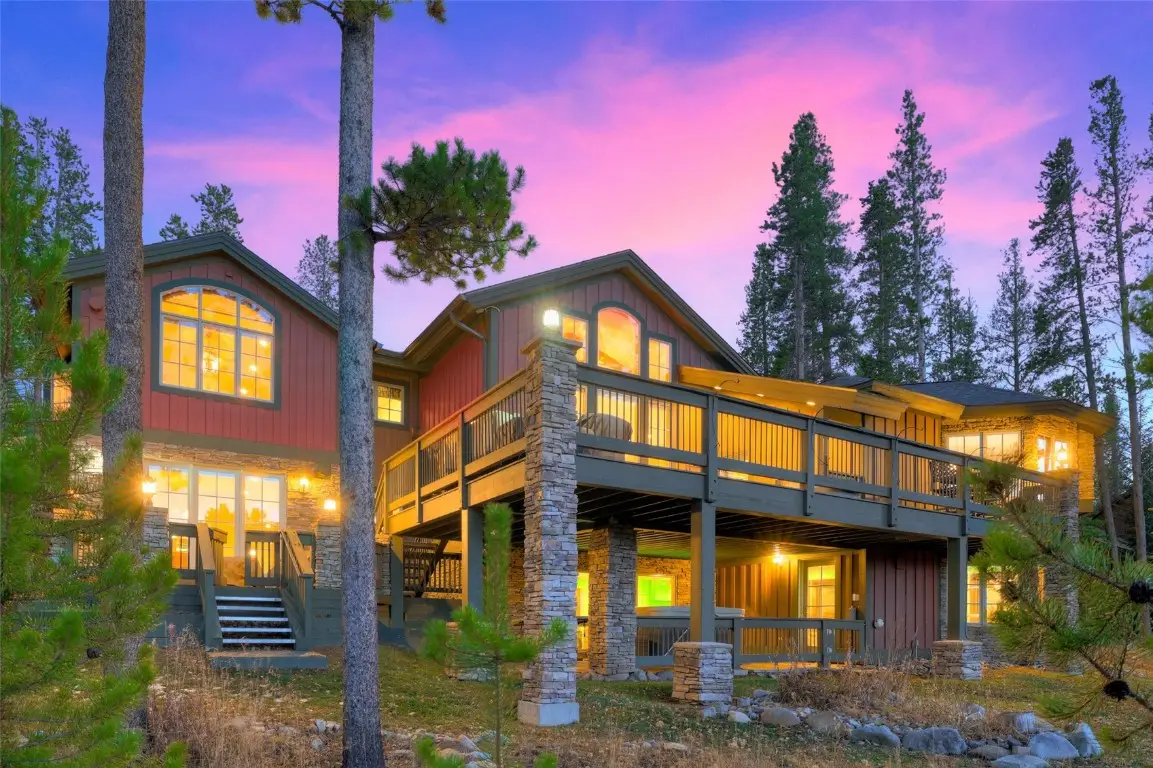
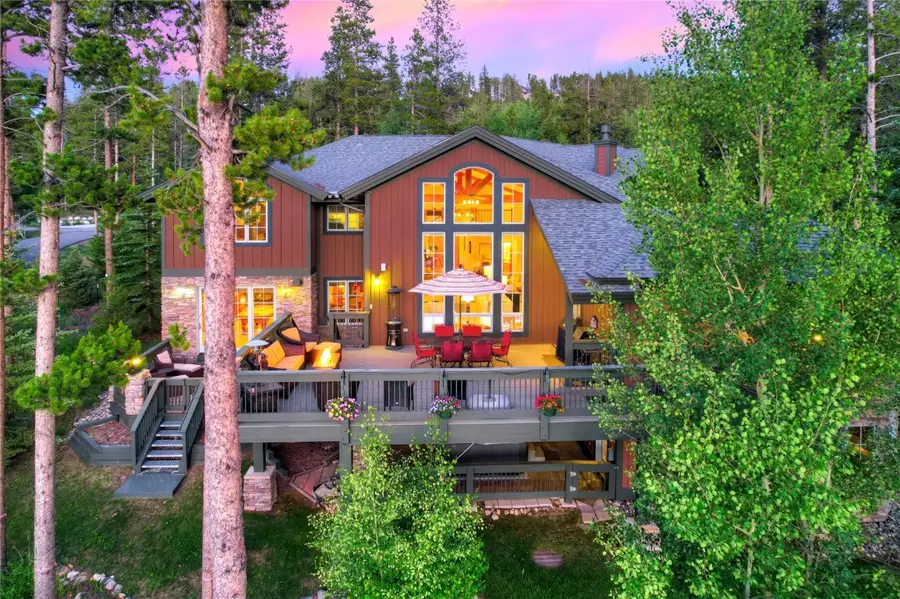
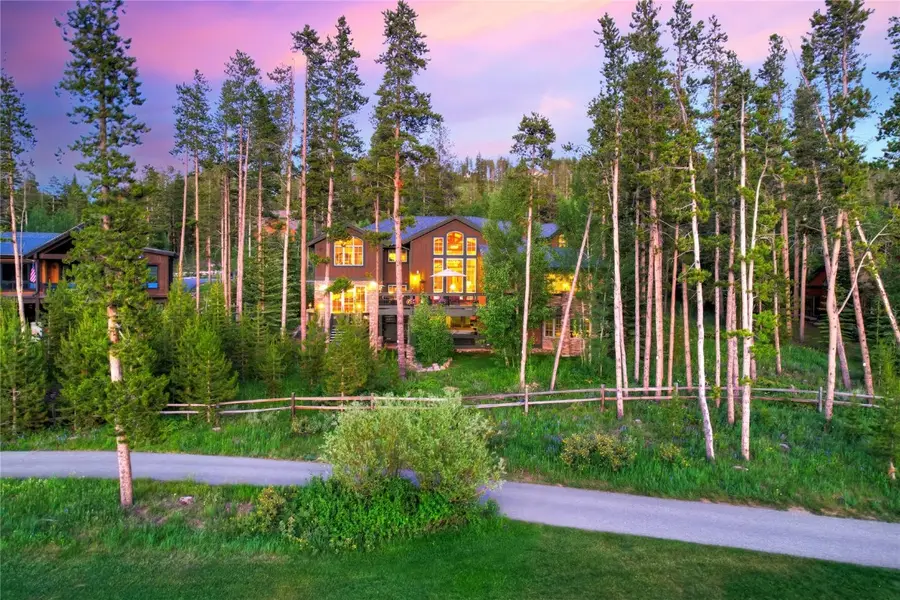
127 Marks Lane,Breckenridge, CO 80424
$4,350,000
- 6 Beds
- 8 Baths
- 8,227 sq. ft.
- Single family
- Active
Listed by:bo palazola
Office:engel & volkers denver
MLS#:S1056280
Source:CO_SAR
Price summary
- Price:$4,350,000
- Price per sq. ft.:$528.75
- Monthly HOA dues:$10.42
About this home
Want a large Breckenridge Custom Home backing to the Breck Golf Course? 127 Marks Lane is a mountain resort at your private home with indoor pool, movie theater, gym, sauna and many more amenities! A must see family home with a HUGE open floor plan made for family gatherings and entertaining. A stunning Golf Course lot backing right to the famous Jack Nicklaus designed Breckenridge Golf Course with amazing Ten Mile Range views. Enjoy the perfect location for summer and winter activities with golfing and cross country skiing right out your back door. This home was built to accommodate large families to make lasting memories for generations to come. The kids will love the indoor pool and lower level game room/hangout space. After a long day on the mountain come home to the ultimate SPA like experience in your own residence for total relaxation. A must see Breck legacy home on the Golf Course with SKI SLOPE views. This is the BEST deal in the Highlands and a real legacy opportunity!
Contact an agent
Home facts
- Year built:2000
- Listing Id #:S1056280
- Added:183 day(s) ago
- Updated:August 18, 2025 at 03:08 PM
Rooms and interior
- Bedrooms:6
- Total bathrooms:8
- Full bathrooms:6
- Half bathrooms:2
- Living area:8,227 sq. ft.
Heating and cooling
- Heating:Natural Gas, Radiant, Radiant Floor
Structure and exterior
- Roof:Asphalt
- Year built:2000
- Building area:8,227 sq. ft.
- Lot area:0.55 Acres
Schools
- High school:Summit
- Middle school:Summit
- Elementary school:Breckenridge
Utilities
- Water:Public, Water Available
- Sewer:Connected, Public Sewer, Sewer Available, Sewer Connected
Finances and disclosures
- Price:$4,350,000
- Price per sq. ft.:$528.75
- Tax amount:$16,627 (2023)
New listings near 127 Marks Lane
- New
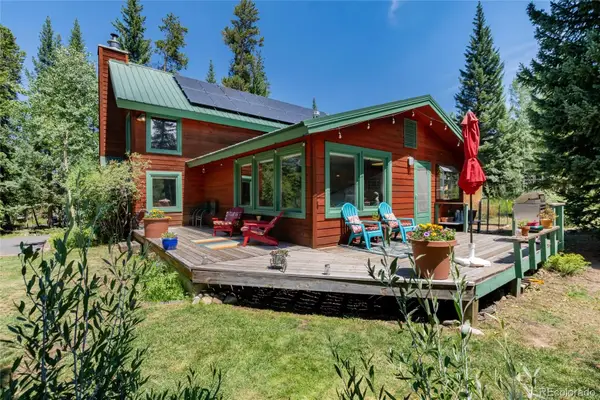 $2,199,000Active2 beds 3 baths2,304 sq. ft.
$2,199,000Active2 beds 3 baths2,304 sq. ft.108 N Gold Flake Terrace, Breckenridge, CO 80424
MLS# 6548634Listed by: RE/MAX PROPERTIES OF THE SUMMIT - New
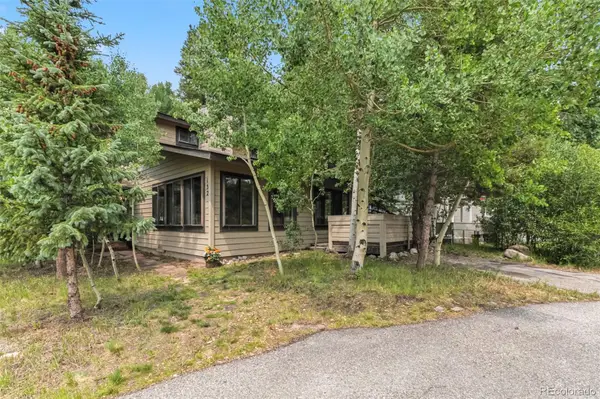 $1,065,000Active4 beds 3 baths1,770 sq. ft.
$1,065,000Active4 beds 3 baths1,770 sq. ft.132 Reiling Road, Breckenridge, CO 80424
MLS# 4442506Listed by: MOUNTAIN HOMES AND REAL ESTATE - New
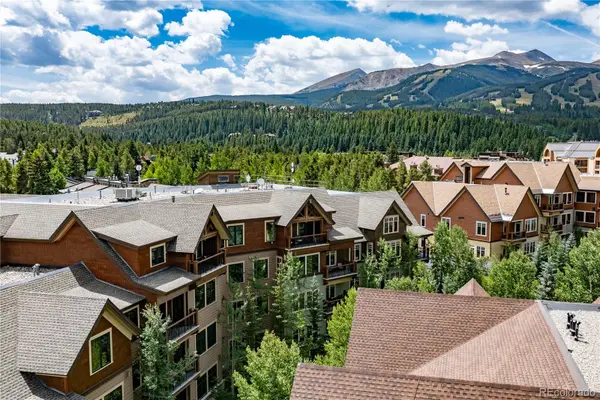 $2,700,000Active3 beds 3 baths1,986 sq. ft.
$2,700,000Active3 beds 3 baths1,986 sq. ft.600 Columbine Road #5310, Breckenridge, CO 80424
MLS# 6081626Listed by: FIRST TRACKS REAL ESTATE, LLC - New
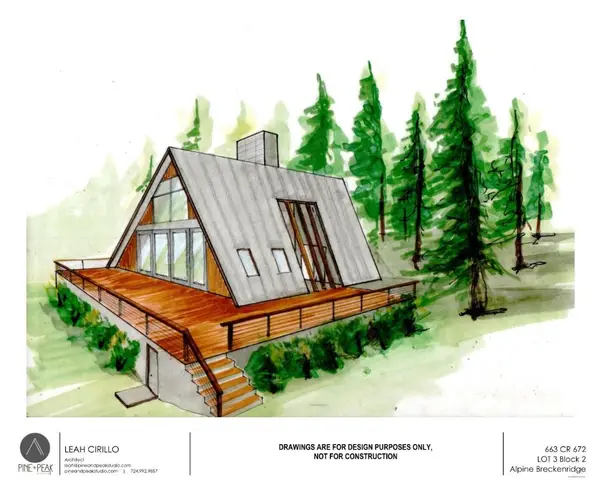 $325,000Active0.51 Acres
$325,000Active0.51 Acres663 Cr 672, Breckenridge, CO 80424
MLS# S1062103Listed by: CIRILLO GROUP - New
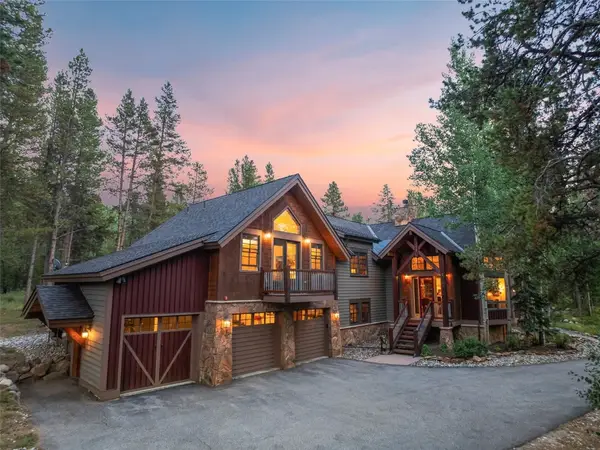 $3,395,000Active5 beds 5 baths4,228 sq. ft.
$3,395,000Active5 beds 5 baths4,228 sq. ft.116 Dyer Trail, Breckenridge, CO 80424
MLS# S1062107Listed by: SLIFER SMITH & FRAMPTON R.E. - New
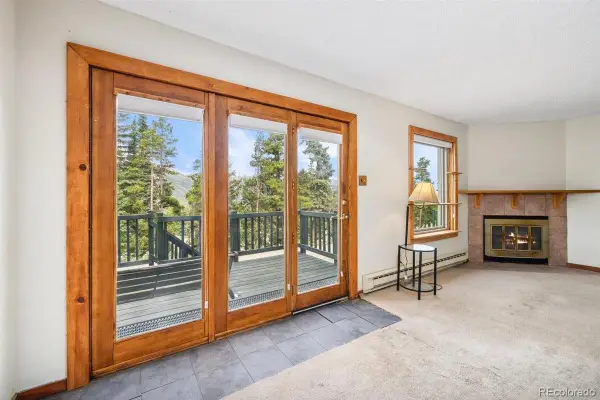 $670,000Active2 beds 2 baths1,095 sq. ft.
$670,000Active2 beds 2 baths1,095 sq. ft.72 Atlantic Lode Road, Breckenridge, CO 80424
MLS# 2624712Listed by: KENTWOOD REAL ESTATE DTC, LLC - New
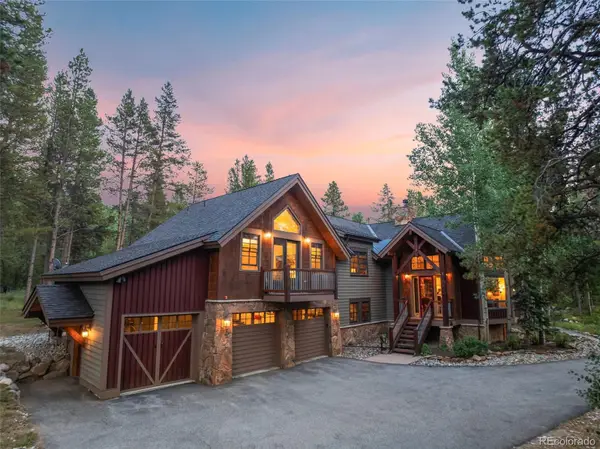 $3,395,000Active5 beds 5 baths4,228 sq. ft.
$3,395,000Active5 beds 5 baths4,228 sq. ft.116 Dyer Trail, Breckenridge, CO 80424
MLS# 3099202Listed by: SLIFER SMITH & FRAMPTON - SUMMIT COUNTY - New
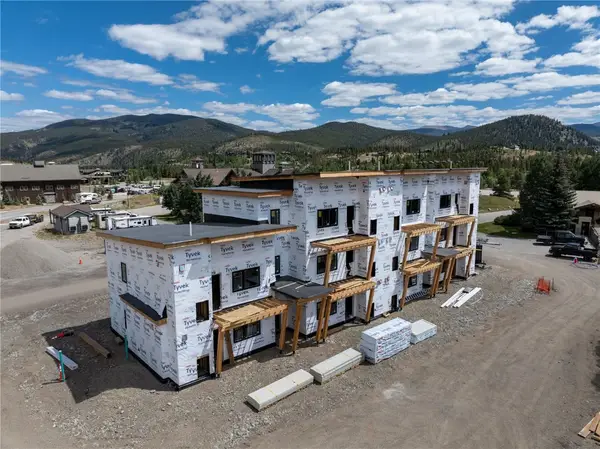 $389,500Active1 beds 1 baths650 sq. ft.
$389,500Active1 beds 1 baths650 sq. ft.350 Stan Miller #101, Breckenridge, CO 80424
MLS# S1062012Listed by: THE REAL ESTATE GROUP - New
 $1,345,000Active3 beds 3 baths1,414 sq. ft.
$1,345,000Active3 beds 3 baths1,414 sq. ft.601 Village Road #503, Breckenridge, CO 80424
MLS# S1062139Listed by: LIV SOTHEBY'S I.R. - New
 $250,000Active0.5 Acres
$250,000Active0.5 Acres712 Doris Drive, Breckenridge, CO 80424
MLS# S1062097Listed by: LIV SOTHEBY'S I.R.

