127 Windwood Circle, Breckenridge, CO 80424
Local realty services provided by:Better Homes and Gardens Real Estate Kenney & Company
127 Windwood Circle,Breckenridge, CO 80424
$5,500,000
- 5 Beds
- 6 Baths
- 8,414 sq. ft.
- Single family
- Active
Upcoming open houses
- Sun, Jan 1810:00 am - 05:00 pm
Listed by: aniela wasmanski
Office: liv sotheby's i.r.
MLS#:S1065881
Source:CO_SAR
Price summary
- Price:$5,500,000
- Price per sq. ft.:$653.67
About this home
Discover unparalleled mountain luxury at this exceptional Peak 8 retreat, where $1M in upgrades have elevated this home to a masterpiece of modern alpine living. With Nordic ski trails just steps from your back door and a prime location between Main Street and the Breckenridge Ski Area, this property offers both convenience and exclusivity. The kitchen has been completely reimagined with top-tier Wolf/SubZero appliances, impressive 154” kitchen island for entertaining and culinary creations with a custom Raw Urth vent hood and a stunning, one-of-a-kind tile mosaic behind the stove. Enjoy the cozy, real wood-burning fireplace in the living room showcasing the new walnut floors throughout the home and a custom-built staircase featuring iron spindles. The primary suite and the three upstairs bedrooms have been upgraded with air conditioning for year-round comfort. All bathrooms have been fully remodeled with exquisite finishes. Downstairs, enjoy the remodeled 12-seat movie theater, along with a spacious recreation/game room perfect for entertaining. Additional features include an elevator, spacious 7-car heated garage, new high-efficiency boiler, new gutters, plentiful storage, and a brand-new hot tub for après-ski relaxation. Nestled on Peak 8, this home combines sophistication and functionality, offering direct access to world-class skiing, breathtaking trails, and the charm of downtown Breckenridge. Don’t miss your chance to own this extraordinary property!
Contact an agent
Home facts
- Year built:2008
- Listing ID #:S1065881
- Added:390 day(s) ago
- Updated:January 18, 2026 at 01:40 AM
Rooms and interior
- Bedrooms:5
- Total bathrooms:6
- Full bathrooms:4
- Half bathrooms:1
- Living area:8,414 sq. ft.
Heating and cooling
- Cooling:1 Unit
- Heating:Natural Gas, Radiant, Wood
Structure and exterior
- Roof:Asphalt
- Year built:2008
- Building area:8,414 sq. ft.
- Lot area:0.45 Acres
Utilities
- Water:Public, Water Available
- Sewer:Connected, Public Sewer, Sewer Available, Sewer Connected
Finances and disclosures
- Price:$5,500,000
- Price per sq. ft.:$653.67
- Tax amount:$19,292 (2024)
New listings near 127 Windwood Circle
- New
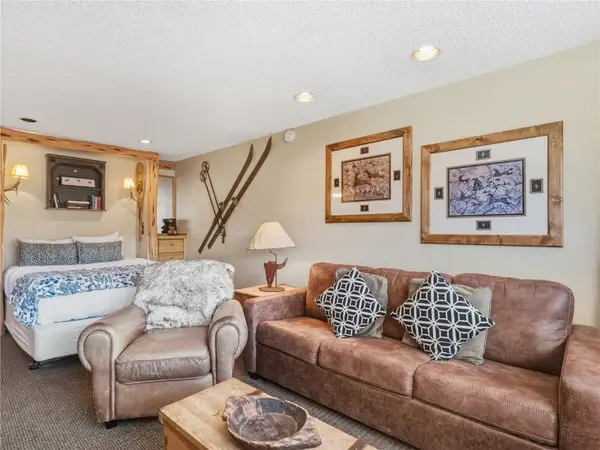 $580,000Active-- beds 1 baths396 sq. ft.
$580,000Active-- beds 1 baths396 sq. ft.535 S Park Avenue #214, Breckenridge, CO 80424
MLS# S1065902Listed by: COLDWELL BANKER MOUNTAIN PROPERTIES - New
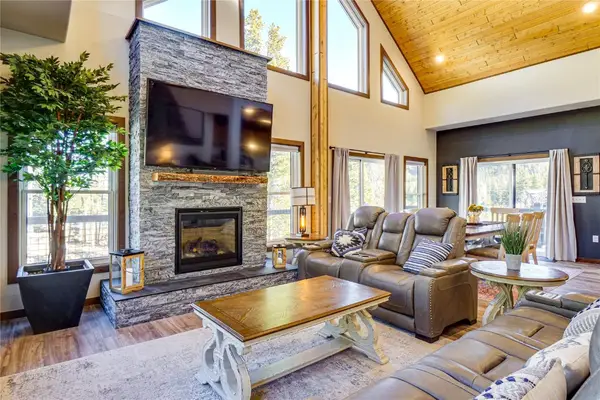 $2,550,000Active4 beds 5 baths3,729 sq. ft.
$2,550,000Active4 beds 5 baths3,729 sq. ft.6270 Highway 9, Blue River, CO 80424
MLS# S1065903Listed by: BERKSHIRE HATHAWAY HOMESERVICES COLORADO REAL ESTA - New
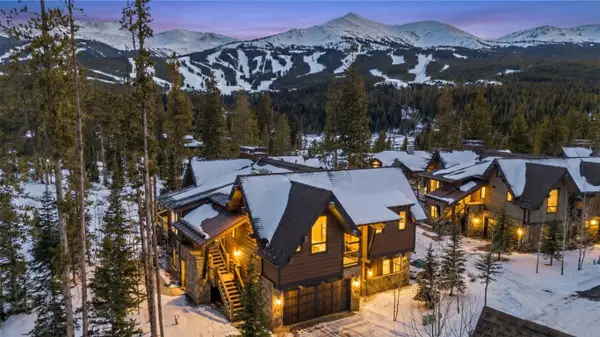 $4,690,000Active4 beds 5 baths2,399 sq. ft.
$4,690,000Active4 beds 5 baths2,399 sq. ft.21 Union Trail, Breckenridge, CO 80424
MLS# S1065848Listed by: WEST + MAIN - New
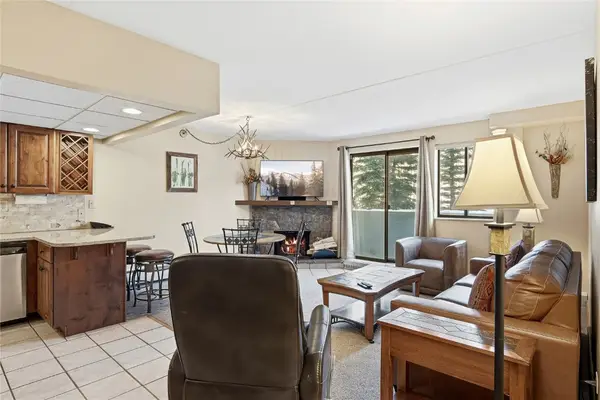 $750,000Active1 beds 1 baths726 sq. ft.
$750,000Active1 beds 1 baths726 sq. ft.631 Village Road #31440, Breckenridge, CO 80424
MLS# S1065780Listed by: REAL ESTATE OF THE SUMMIT - Open Sun, 1 to 5pmNew
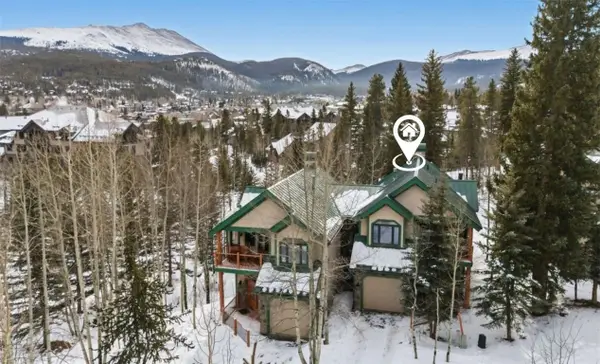 $2,295,000Active4 beds 4 baths2,343 sq. ft.
$2,295,000Active4 beds 4 baths2,343 sq. ft.104 Woods Drive, Breckenridge, CO 80424
MLS# S1065804Listed by: LIV SOTHEBY'S I.R. 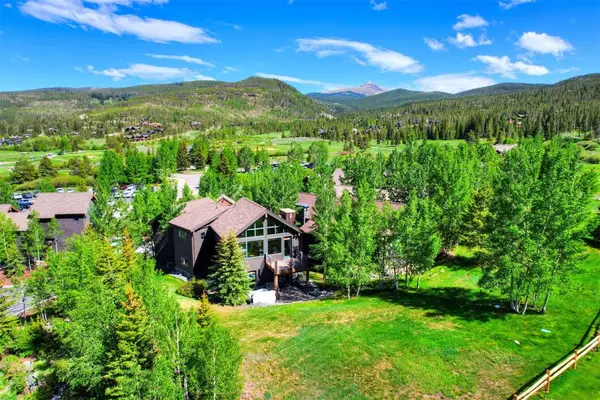 $2,199,000Pending4 beds 4 baths2,587 sq. ft.
$2,199,000Pending4 beds 4 baths2,587 sq. ft.19 South Road, Breckenridge, CO 80424
MLS# S1065843Listed by: COLDWELL BANKER MOUNTAIN PROPERTIES- New
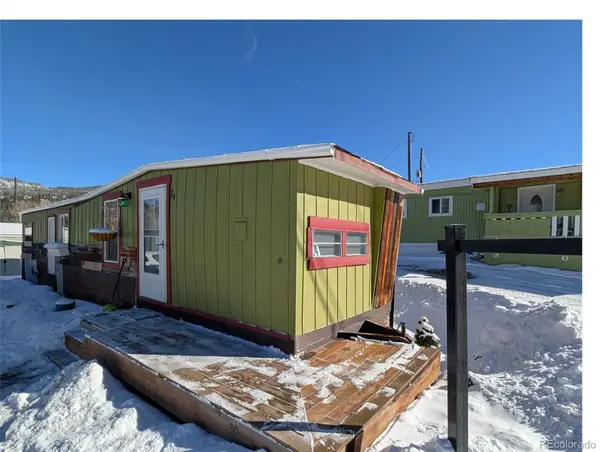 $50,000Active1 beds 1 baths460 sq. ft.
$50,000Active1 beds 1 baths460 sq. ft.847 Airport Road, Breckenridge, CO 80424
MLS# 2699122Listed by: KELLER WILLIAMS TOP OF THE ROCKIES - New
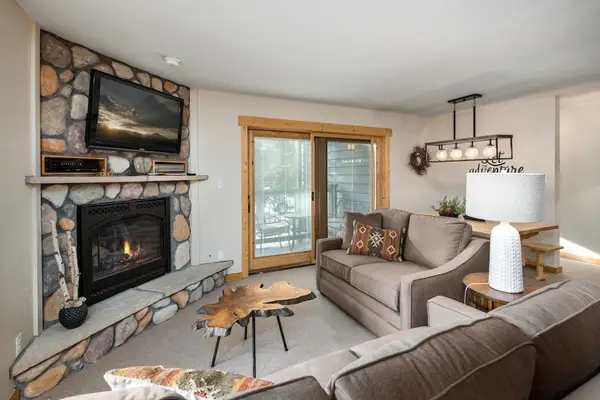 $1,045,000Active2 beds 2 baths822 sq. ft.
$1,045,000Active2 beds 2 baths822 sq. ft.500 Four Oclock Road #A22, Breckenridge, CO 80424
MLS# S1065861Listed by: BRECKENRIDGE ASSOCIATES R.E. - New
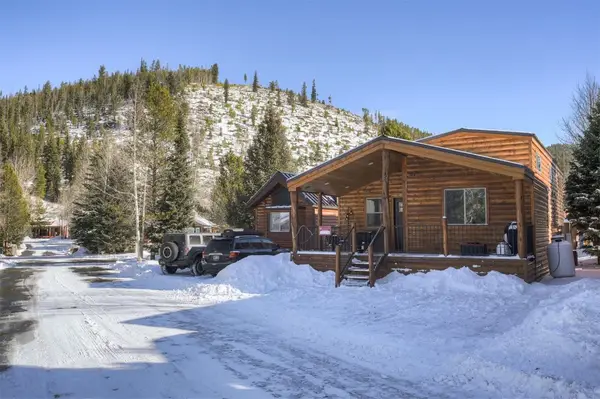 $795,000Active2 beds 2 baths930 sq. ft.
$795,000Active2 beds 2 baths930 sq. ft.85 Revett Drive #26, Breckenridge, CO 80424
MLS# S1065854Listed by: MAJESTIC LODGING & REAL ESTATE - New
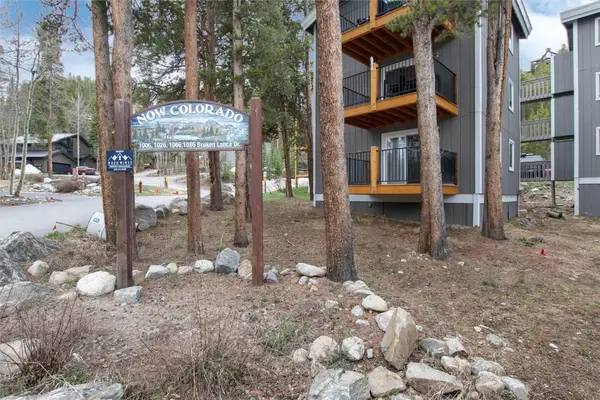 $339,000Active2 beds 1 baths552 sq. ft.
$339,000Active2 beds 1 baths552 sq. ft.50 Now Colorado Court #A4, Breckenridge, CO 80424
MLS# S1065841Listed by: RE/MAX PROPERTIES OF THE SUMMIT
