1279 Estates Drive, Breckenridge, CO 80424
Local realty services provided by:Better Homes and Gardens Real Estate Kenney & Company
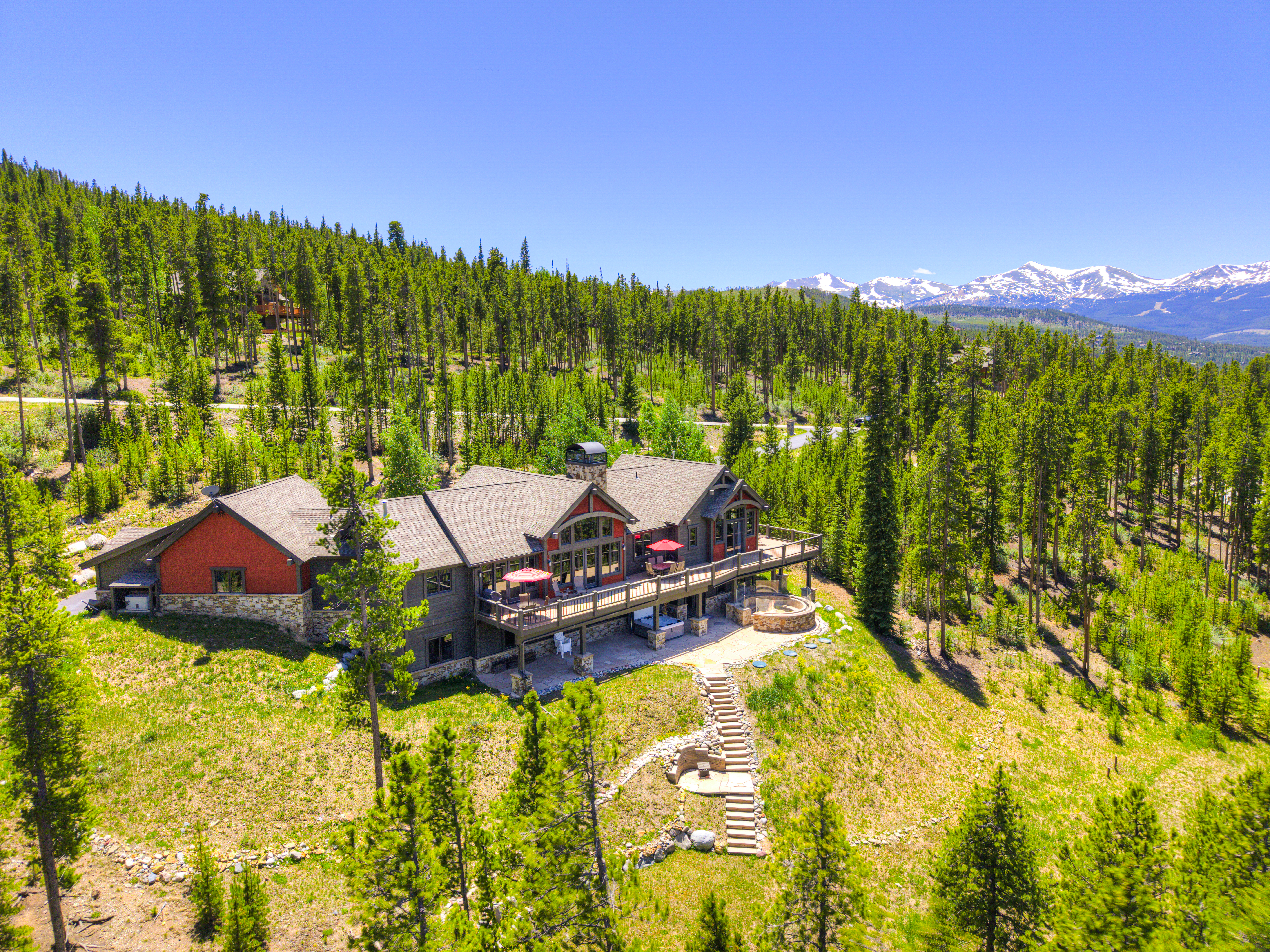
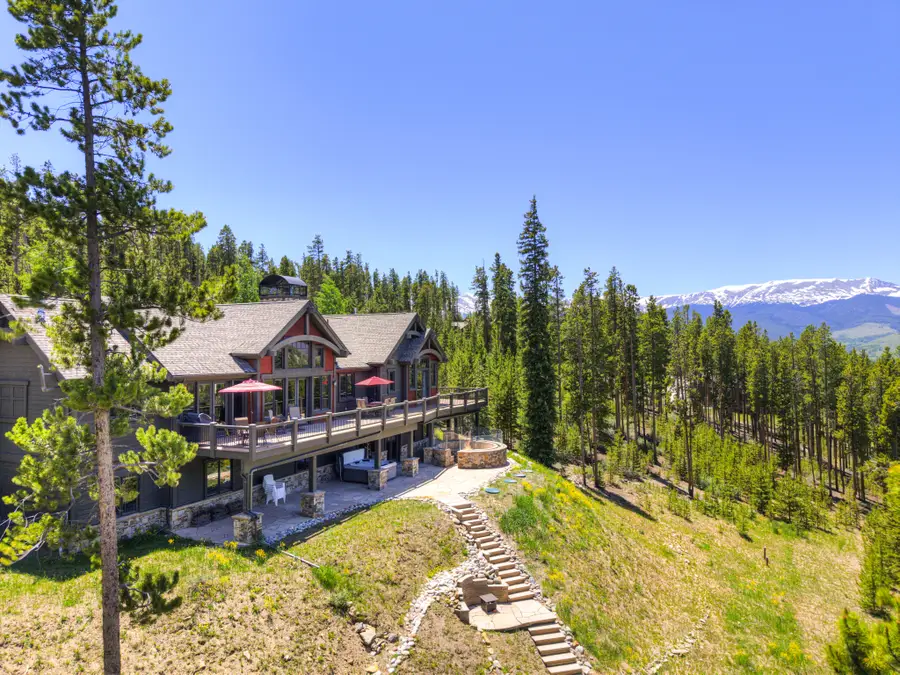
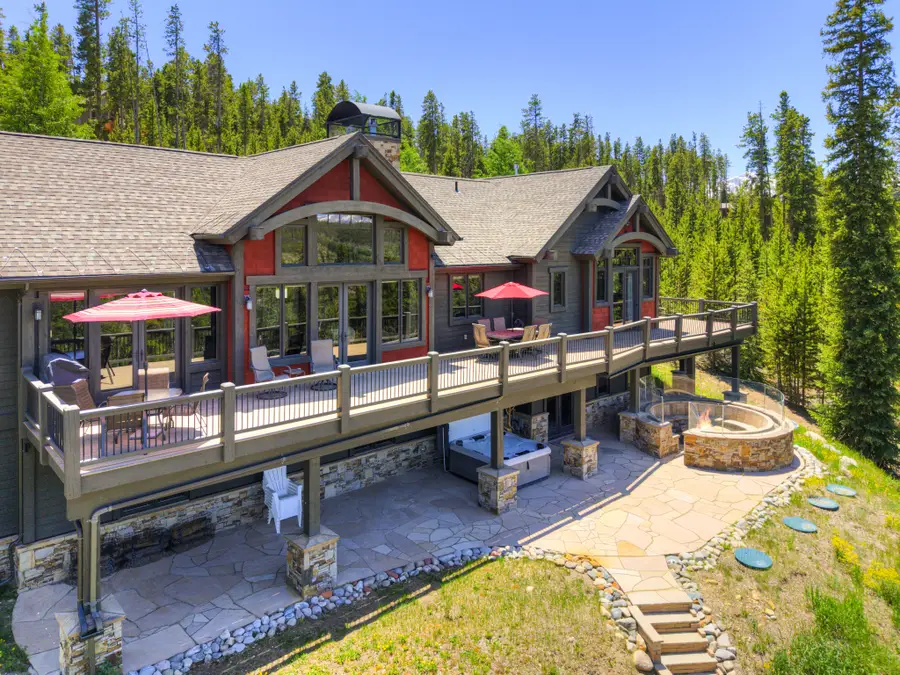
Listed by:barrie stimsonbarrie@go2breck.com
Office:liv sothebys international realty- breckenridge
MLS#:6804783
Source:ML
Price summary
- Price:$3,845,000
- Price per sq. ft.:$870.7
- Monthly HOA dues:$205
About this home
This mountain home sits on 2.7 acres and will appeal to many different tastes in architecture and design. Views of Ten Mile Mountains, Gore Range, Continental Divide and the Swan River Valley. Much attention was invested in creating this timeless and functional residence. The finishes will please those seeking top shelf. The design and functionality of the main level will allow for comfortable full time living. A recent bathroom renovation on lower level made all bedrooms en-suites, new carpet throughout, beautiful wood floors were refinished in 2018, Stainless Steel GE Monogram appliances, all granite countertops, full wet bar in family room with wine cooler and beer refrigerator, all exterior stone work was recently checked and repaired where needed, driveway was resurfaced a couple of years ago, exterior was painted a couple of years ago, boiler was replaced in 2018, all heat tape was checked over, repaired/replaced where needed about 1 year ago, large gas firepit enclosure and Bullfrog hot tub, 20 kw Generac generator, primary steam shower with see through fireplace shared with primary bedroom, independent fire sprinkler system, large 3 car garage
Contact an agent
Home facts
- Year built:2007
- Listing Id #:6804783
Rooms and interior
- Bedrooms:4
- Total bathrooms:5
- Full bathrooms:2
- Half bathrooms:1
- Living area:4,416 sq. ft.
Heating and cooling
- Heating:Natural Gas, Radiant
Structure and exterior
- Roof:Composition
- Year built:2007
- Building area:4,416 sq. ft.
- Lot area:2.77 Acres
Schools
- High school:Summit
- Middle school:Summit
- Elementary school:Upper Blue
Utilities
- Water:Well
- Sewer:Septic Tank
Finances and disclosures
- Price:$3,845,000
- Price per sq. ft.:$870.7
- Tax amount:$11,646 (2024)
New listings near 1279 Estates Drive
- New
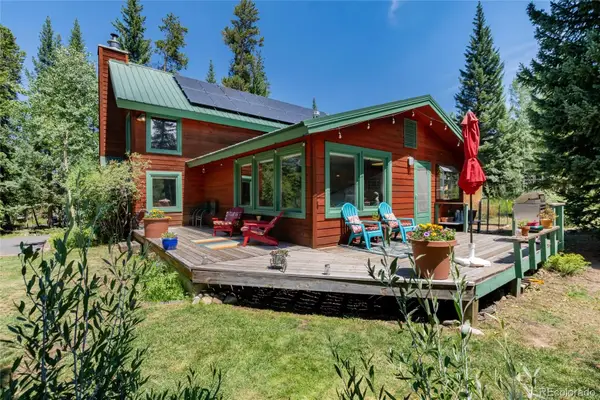 $2,199,000Active2 beds 3 baths2,304 sq. ft.
$2,199,000Active2 beds 3 baths2,304 sq. ft.108 N Gold Flake Terrace, Breckenridge, CO 80424
MLS# 6548634Listed by: RE/MAX PROPERTIES OF THE SUMMIT - New
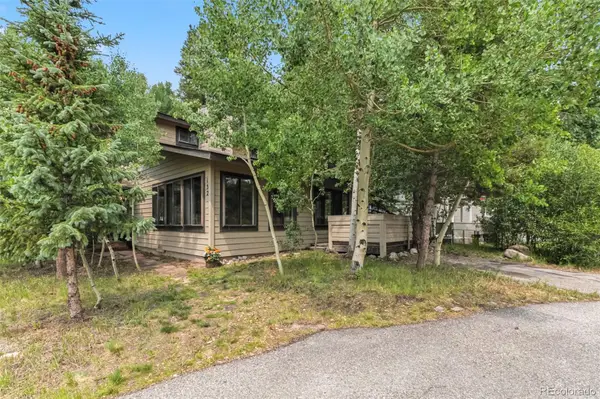 $1,065,000Active4 beds 3 baths1,770 sq. ft.
$1,065,000Active4 beds 3 baths1,770 sq. ft.132 Reiling Road, Breckenridge, CO 80424
MLS# 4442506Listed by: MOUNTAIN HOMES AND REAL ESTATE - New
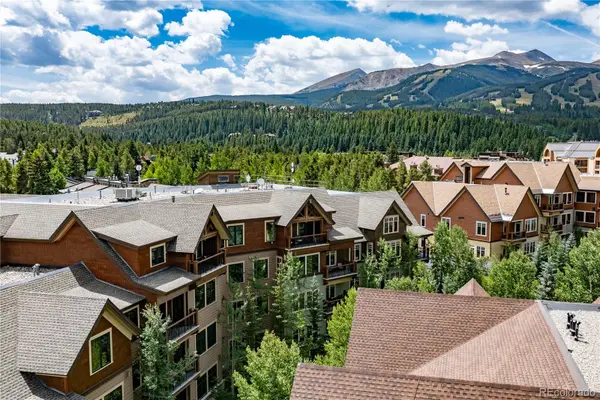 $2,700,000Active3 beds 3 baths1,986 sq. ft.
$2,700,000Active3 beds 3 baths1,986 sq. ft.600 Columbine Road #5310, Breckenridge, CO 80424
MLS# 6081626Listed by: FIRST TRACKS REAL ESTATE, LLC - New
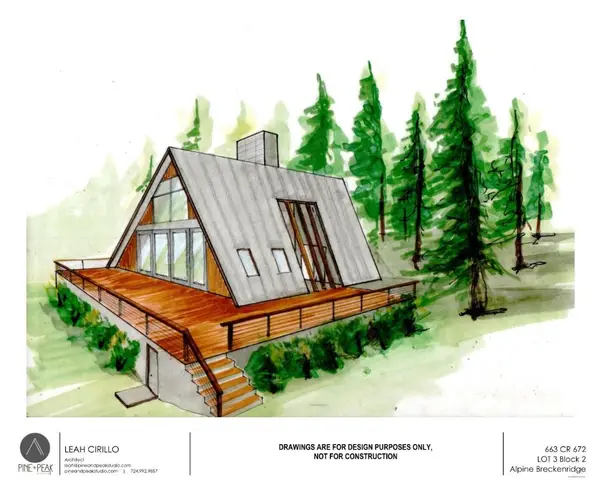 $325,000Active0.51 Acres
$325,000Active0.51 Acres663 Cr 672, Breckenridge, CO 80424
MLS# S1062103Listed by: CIRILLO GROUP - New
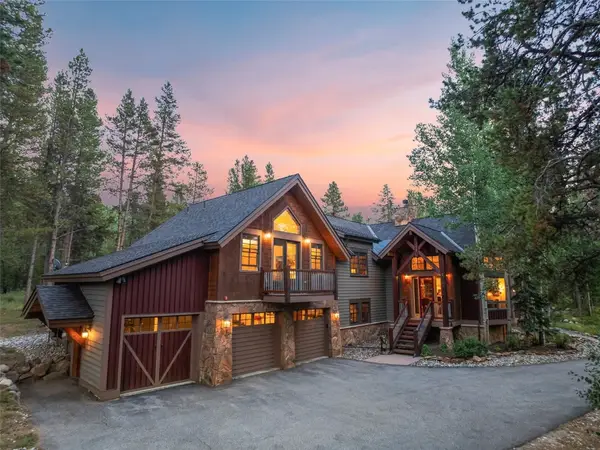 $3,395,000Active5 beds 5 baths4,228 sq. ft.
$3,395,000Active5 beds 5 baths4,228 sq. ft.116 Dyer Trail, Breckenridge, CO 80424
MLS# S1062107Listed by: SLIFER SMITH & FRAMPTON R.E. - New
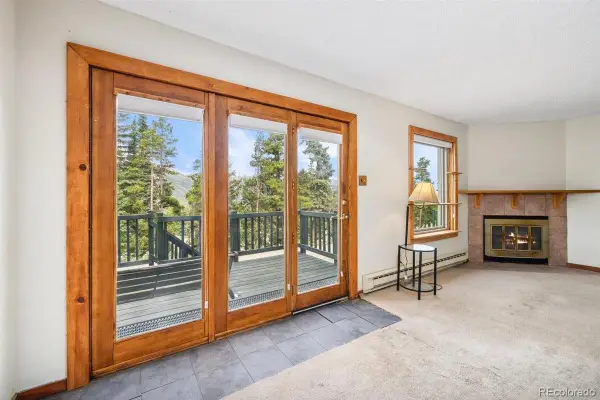 $670,000Active2 beds 2 baths1,095 sq. ft.
$670,000Active2 beds 2 baths1,095 sq. ft.72 Atlantic Lode Road, Breckenridge, CO 80424
MLS# 2624712Listed by: KENTWOOD REAL ESTATE DTC, LLC - New
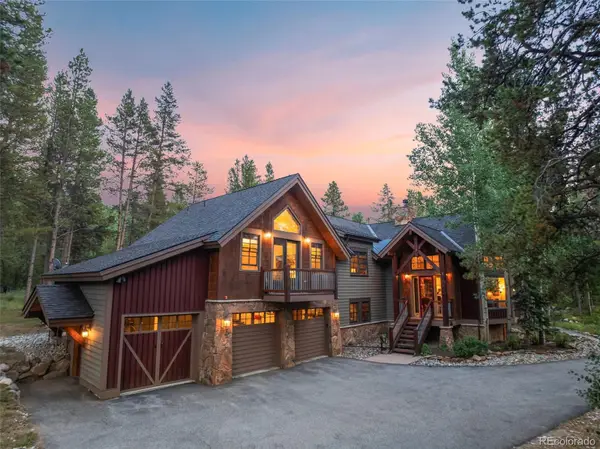 $3,395,000Active5 beds 5 baths4,228 sq. ft.
$3,395,000Active5 beds 5 baths4,228 sq. ft.116 Dyer Trail, Breckenridge, CO 80424
MLS# 3099202Listed by: SLIFER SMITH & FRAMPTON - SUMMIT COUNTY - New
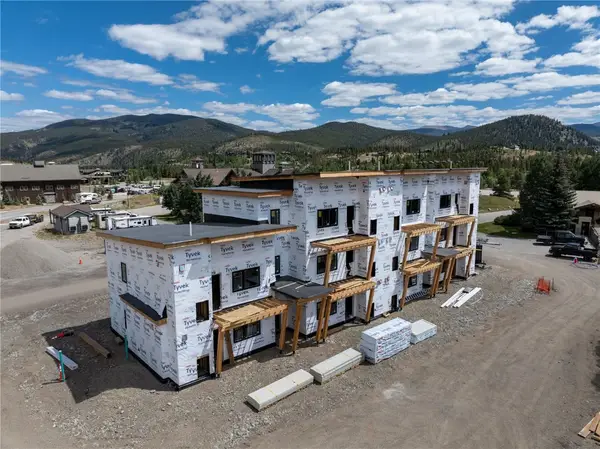 $389,500Active1 beds 1 baths650 sq. ft.
$389,500Active1 beds 1 baths650 sq. ft.350 Stan Miller #101, Breckenridge, CO 80424
MLS# S1062012Listed by: THE REAL ESTATE GROUP - New
 $1,345,000Active3 beds 3 baths1,414 sq. ft.
$1,345,000Active3 beds 3 baths1,414 sq. ft.601 Village Road #503, Breckenridge, CO 80424
MLS# S1062139Listed by: LIV SOTHEBY'S I.R. - New
 $250,000Active0.5 Acres
$250,000Active0.5 Acres712 Doris Drive, Breckenridge, CO 80424
MLS# S1062097Listed by: LIV SOTHEBY'S I.R.

