141 Shekel Lane, Breckenridge, CO 80424
Local realty services provided by:Better Homes and Gardens Real Estate Kenney & Company
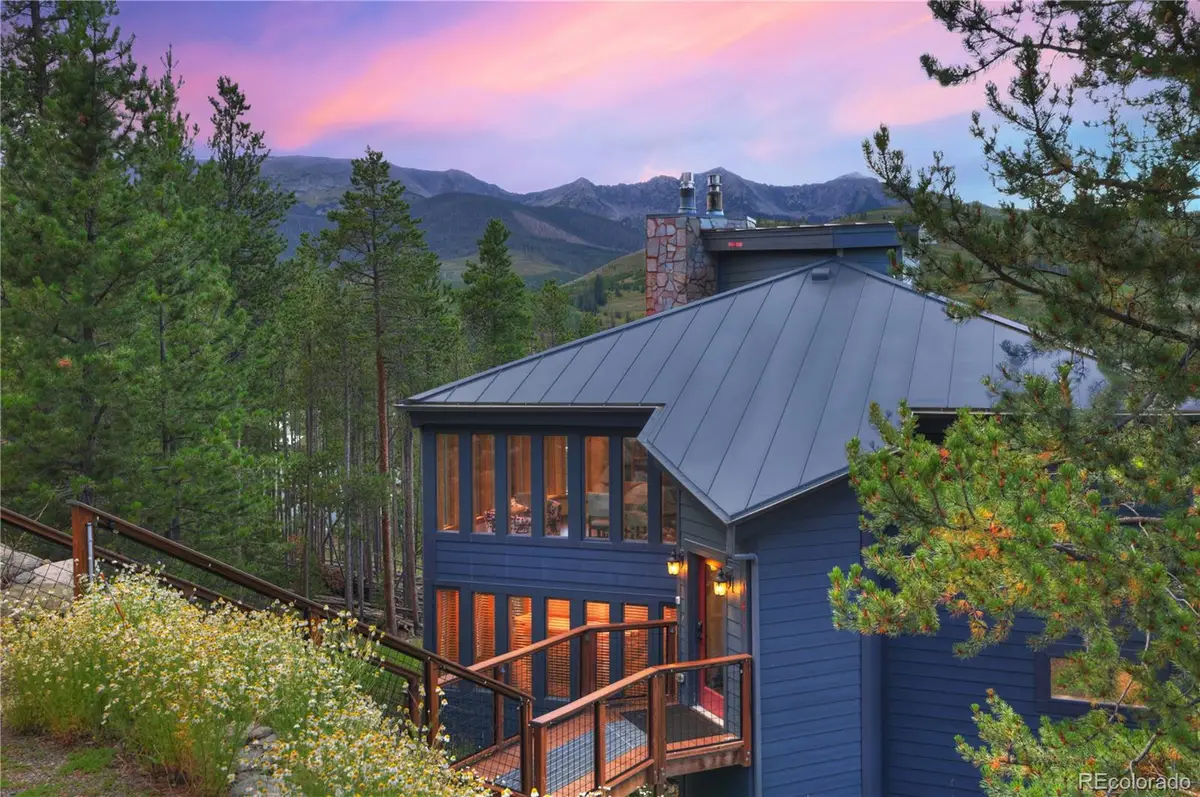
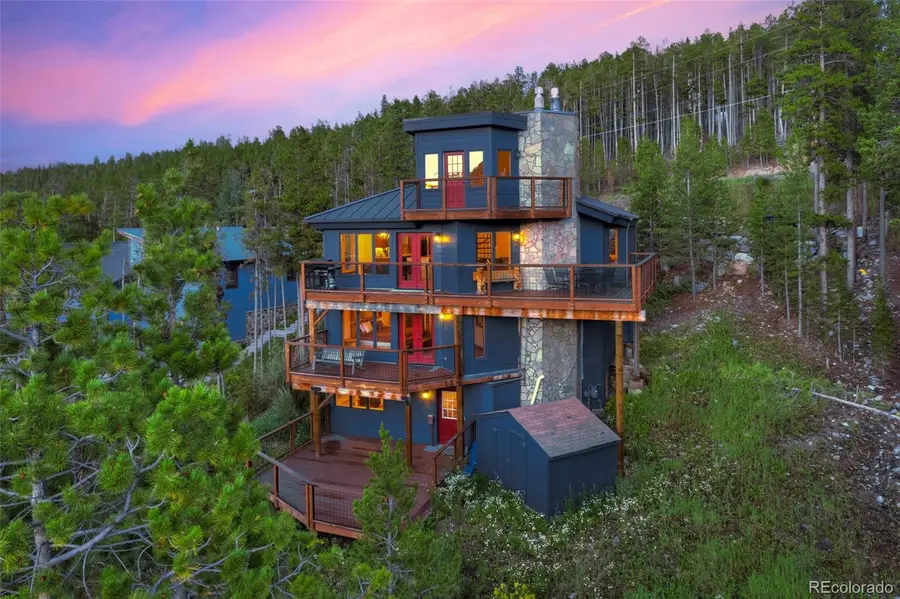
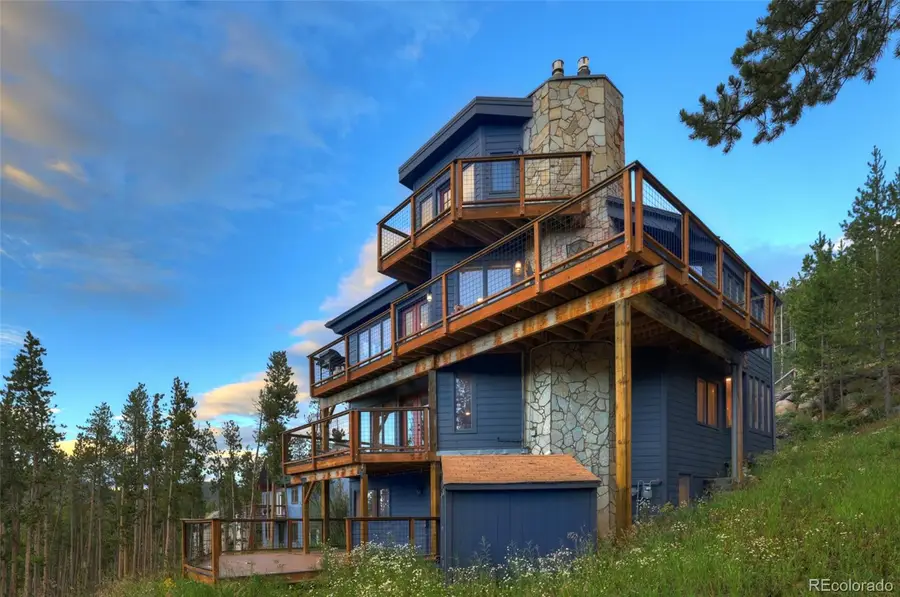
141 Shekel Lane,Breckenridge, CO 80424
$1,950,000
- 4 Beds
- 4 Baths
- 3,236 sq. ft.
- Single family
- Active
Listed by:bo palazolabo.j.palazola@gmail.com,850-687-0700
Office:engel & volkers denver
MLS#:1681028
Source:ML
Price summary
- Price:$1,950,000
- Price per sq. ft.:$602.6
- Monthly HOA dues:$4.17
About this home
Welcome to 141 Shekel Lane, an exquisite mountain home nestled in the heart of Breckenridge, Colorado. This meticulously remodeled residence offers unparalleled comfort and style, boasting 5 spacious bedrooms and 4 luxurious bathrooms within its 3,236 square feet of beautifully designed living space. Enjoy HUGE Ten Mile Range Mountain Views from almost every room in the property. The home has been thoughtfully updated with every detail in mind with a floor plan made for family gatherings and entertaining. Step inside to discover a fully renovated interior featuring new flooring throughout and a chef’s dream kitchen with state-of-the-art appliances and sleek finishes. The bathrooms have been tastefully modernized, providing a spa-like experience in the comfort of your own home. The property showcases stunning ten-mile mountain views, offering a picturesque backdrop from multiple levels of new outdoor decking. Enjoy outdoor living at its finest with ample space to entertain or simply relax and soak in the natural beauty of the surrounding landscape. The new exterior siding and roof add to the home's fresh, mountain contemporary appeal. Experience year-round comfort with all-new in-floor radiant heating and a new water heater, ensuring warmth and efficiency throughout the seasons. The easy access to Breckenridge Resort means you’re just moments away from world-class skiing, hiking, and mountain adventures. Don’t miss the opportunity to own this extraordinary mountain retreat less than 5 minutes to Main Street Breck! Make this your home base for all things Breckenridge and Summit County! A must see NEW renovated home close to downtown Breck.
Contact an agent
Home facts
- Year built:1982
- Listing Id #:1681028
Rooms and interior
- Bedrooms:4
- Total bathrooms:4
- Full bathrooms:3
- Half bathrooms:1
- Living area:3,236 sq. ft.
Heating and cooling
- Heating:Baseboard, Natural Gas, Radiant, Radiant Floor, Wood
Structure and exterior
- Roof:Metal
- Year built:1982
- Building area:3,236 sq. ft.
- Lot area:0.55 Acres
Schools
- High school:Summit
- Middle school:Summit
- Elementary school:Breckenridge
Utilities
- Water:Public
- Sewer:Public Sewer
Finances and disclosures
- Price:$1,950,000
- Price per sq. ft.:$602.6
- Tax amount:$4,635 (2023)
New listings near 141 Shekel Lane
- New
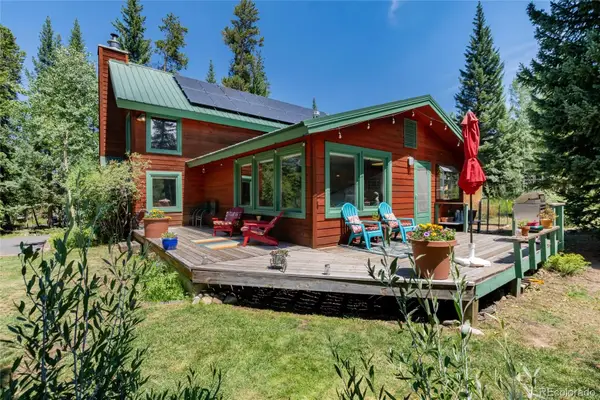 $2,199,000Active2 beds 3 baths2,304 sq. ft.
$2,199,000Active2 beds 3 baths2,304 sq. ft.108 N Gold Flake Terrace, Breckenridge, CO 80424
MLS# 6548634Listed by: RE/MAX PROPERTIES OF THE SUMMIT - New
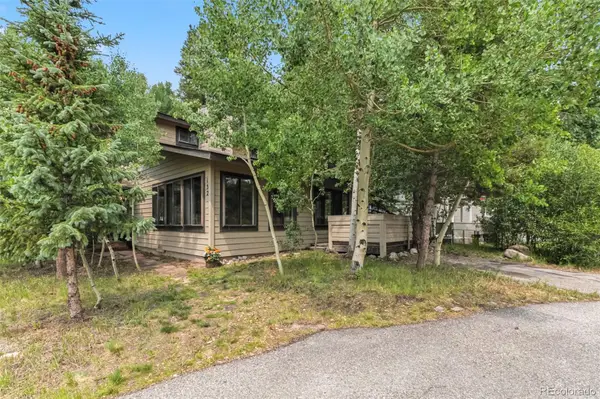 $1,065,000Active4 beds 3 baths1,770 sq. ft.
$1,065,000Active4 beds 3 baths1,770 sq. ft.132 Reiling Road, Breckenridge, CO 80424
MLS# 4442506Listed by: MOUNTAIN HOMES AND REAL ESTATE - New
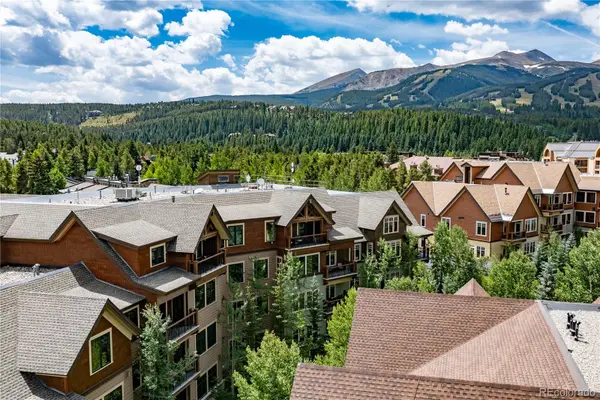 $2,700,000Active3 beds 3 baths1,986 sq. ft.
$2,700,000Active3 beds 3 baths1,986 sq. ft.600 Columbine Road #5310, Breckenridge, CO 80424
MLS# 6081626Listed by: FIRST TRACKS REAL ESTATE, LLC - New
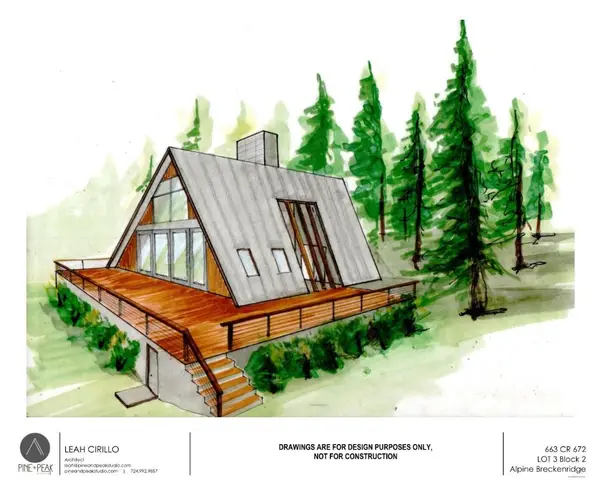 $325,000Active0.51 Acres
$325,000Active0.51 Acres663 Cr 672, Breckenridge, CO 80424
MLS# S1062103Listed by: CIRILLO GROUP - New
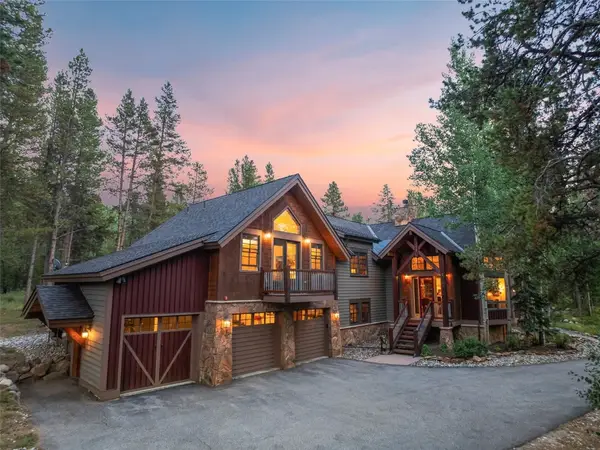 $3,395,000Active5 beds 5 baths4,228 sq. ft.
$3,395,000Active5 beds 5 baths4,228 sq. ft.116 Dyer Trail, Breckenridge, CO 80424
MLS# S1062107Listed by: SLIFER SMITH & FRAMPTON R.E. - New
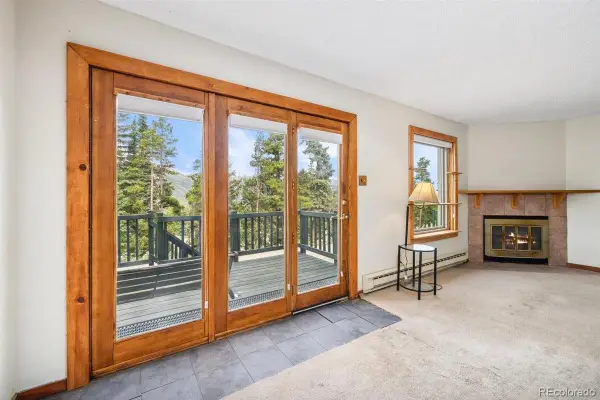 $670,000Active2 beds 2 baths1,095 sq. ft.
$670,000Active2 beds 2 baths1,095 sq. ft.72 Atlantic Lode Road, Breckenridge, CO 80424
MLS# 2624712Listed by: KENTWOOD REAL ESTATE DTC, LLC - New
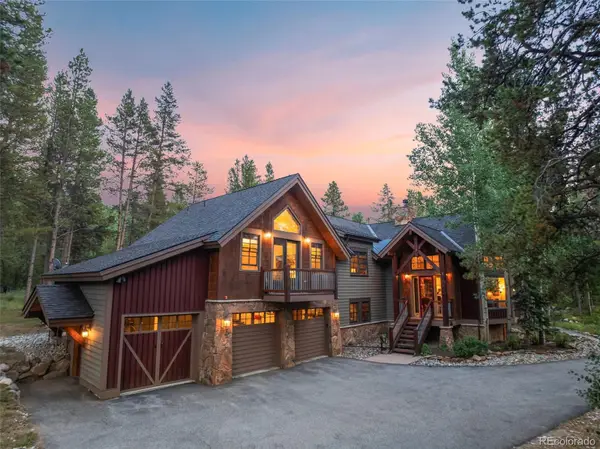 $3,395,000Active5 beds 5 baths4,228 sq. ft.
$3,395,000Active5 beds 5 baths4,228 sq. ft.116 Dyer Trail, Breckenridge, CO 80424
MLS# 3099202Listed by: SLIFER SMITH & FRAMPTON - SUMMIT COUNTY - New
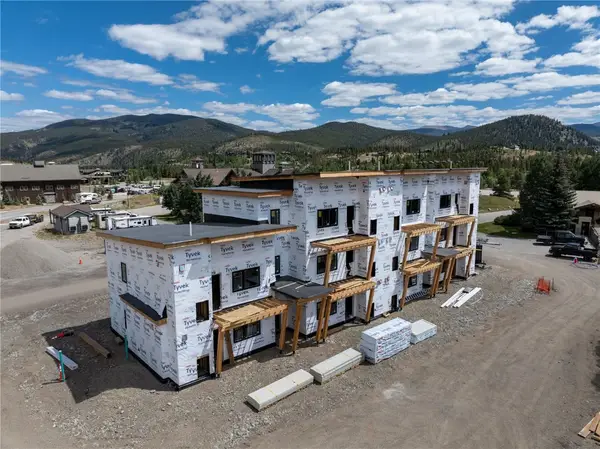 $389,500Active1 beds 1 baths650 sq. ft.
$389,500Active1 beds 1 baths650 sq. ft.350 Stan Miller #101, Breckenridge, CO 80424
MLS# S1062012Listed by: THE REAL ESTATE GROUP - New
 $1,345,000Active3 beds 3 baths1,414 sq. ft.
$1,345,000Active3 beds 3 baths1,414 sq. ft.601 Village Road #503, Breckenridge, CO 80424
MLS# S1062139Listed by: LIV SOTHEBY'S I.R. - New
 $250,000Active0.5 Acres
$250,000Active0.5 Acres712 Doris Drive, Breckenridge, CO 80424
MLS# S1062097Listed by: LIV SOTHEBY'S I.R.

