152 Fairview Boulevard, Breckenridge, CO 80424
Local realty services provided by:Better Homes and Gardens Real Estate Kenney & Company
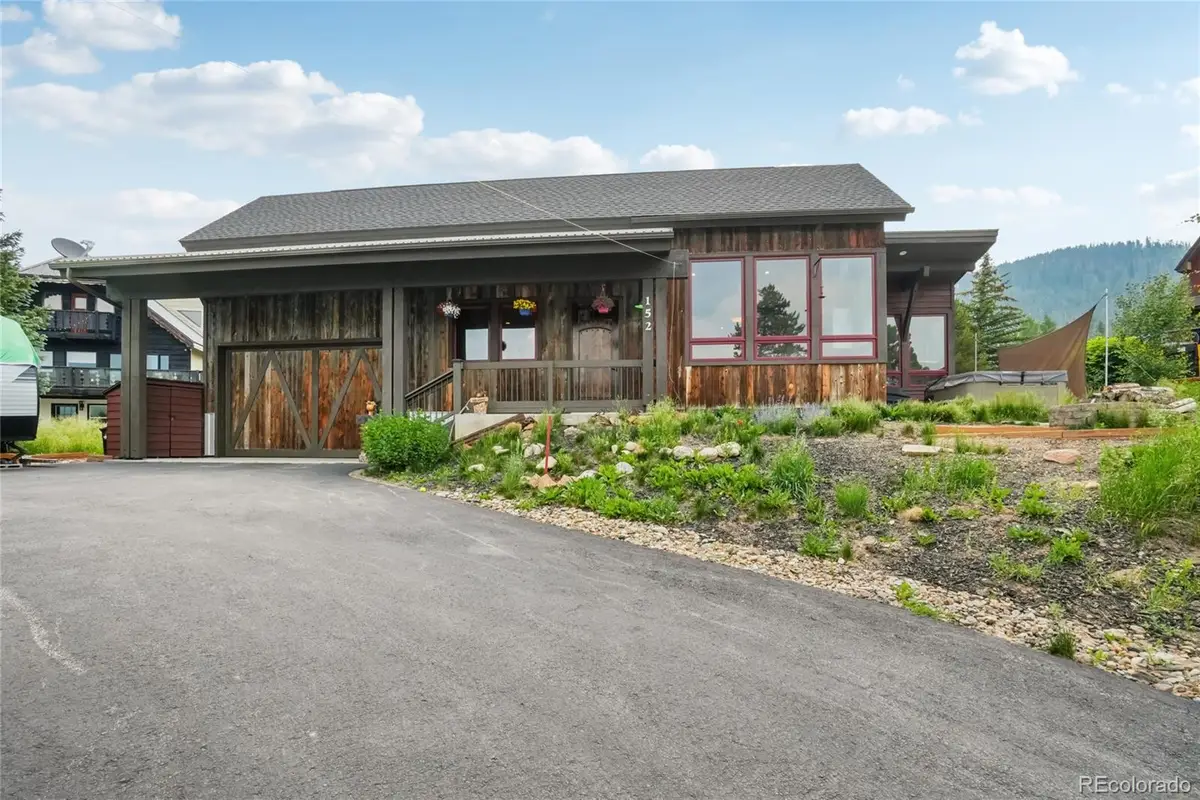
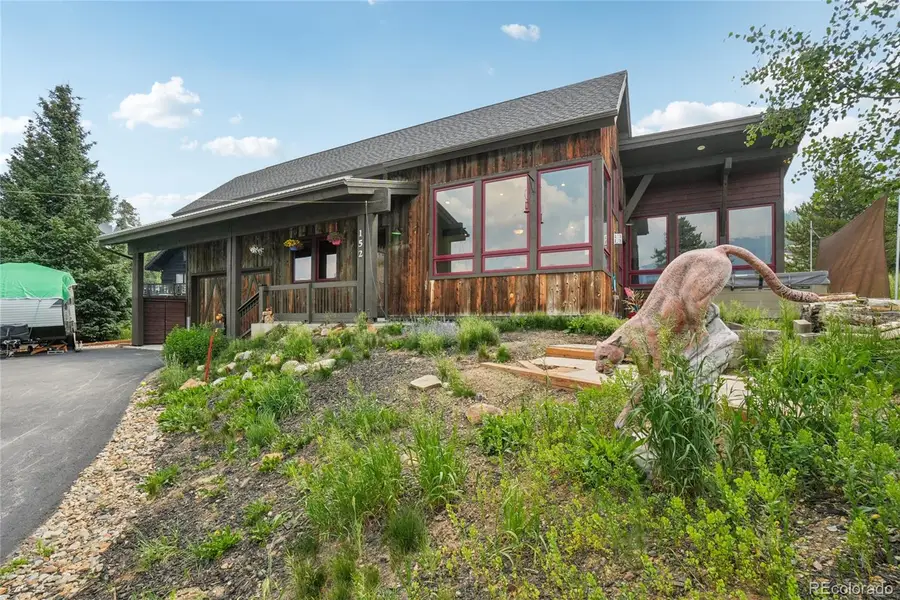
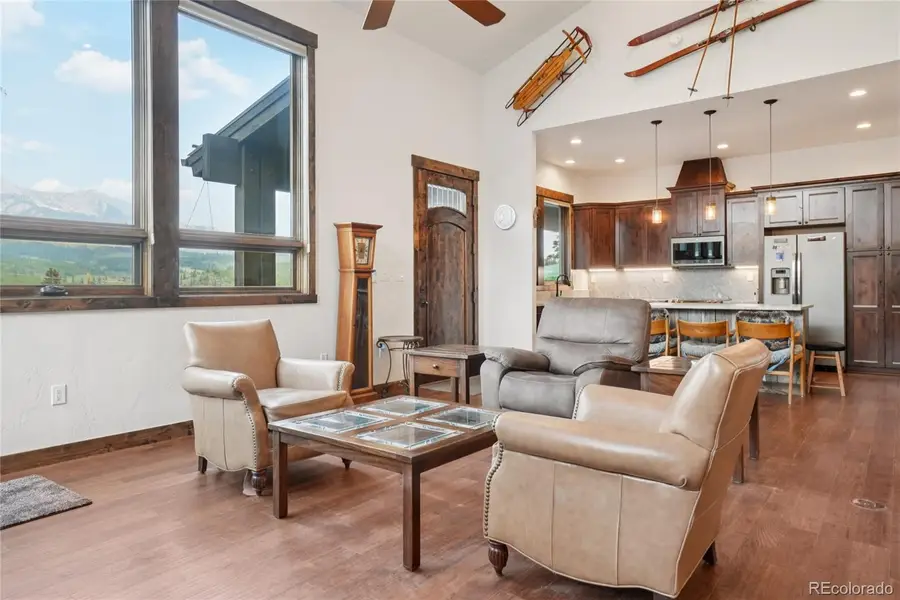
152 Fairview Boulevard,Breckenridge, CO 80424
$1,199,000
- 2 Beds
- 2 Baths
- 1,609 sq. ft.
- Single family
- Active
Listed by:ann marie rigaliannmarie.rigali@redfin.com,425-628-8112
Office:redfin corporation
MLS#:4899652
Source:ML
Price summary
- Price:$1,199,000
- Price per sq. ft.:$745.18
- Monthly HOA dues:$4.17
About this home
Welcome Home to Your Stunning Custom Mountain Sanctuary – Completed in 2016! Nestled on a beautifully landscaped 0.59-acre lot, this exquisite home boasts panoramic 180-degree views of Redtail Ranch, the Breckenridge Ski Resort trails, the Ten Mile Range, and breathtaking sunsets that stretch across the horizon. This thoughtfully designed 2-bedroom, 2-bathroom home combines luxury, comfort, and mountain elegance. Inside, soaring ceilings reach up to 16 feet in the Great Room and 11 feet in the bedrooms, creating a bright, open atmosphere. Throughout the home, you’ll find hardwood floors, handcrafted doors and trim, and custom cabinetry—including in the spacious laundry room, complete with a full-size washer and dryer. The open-concept gourmet kitchen features graphite appliances, a large roll out pantry, and a seamless flow into the Great Room—perfect for entertaining indoors or stepping out to your private patio and hot tub to unwind under the stars. The oversized primary suite offers stunning mountain views, a large walk-in closet, and a luxurious ensuite with dual sinks and a private layout—separated from the guest bedroom or office, which has its own full bath. The attached extra-large tandem garage fits up to three vehicles or all your mountain gear, with additional storage available in the overhead loft. Out back, enjoy a custom-built shed, a spacious yard, and room to relax or play. Ideally located near parks, trails, lakes, five world-class ski resorts, dining, shopping, and with quick access to I-70—Denver, DIA, and the city are all within easy reach. Don’t miss your chance to own a piece of Colorado mountain paradise!
Contact an agent
Home facts
- Year built:2015
- Listing Id #:4899652
Rooms and interior
- Bedrooms:2
- Total bathrooms:2
- Living area:1,609 sq. ft.
Heating and cooling
- Heating:Natural Gas, Radiant
Structure and exterior
- Year built:2015
- Building area:1,609 sq. ft.
- Lot area:0.59 Acres
Schools
- High school:Summit
- Middle school:Summit
- Elementary school:Upper Blue
Utilities
- Water:Public
- Sewer:Public Sewer
Finances and disclosures
- Price:$1,199,000
- Price per sq. ft.:$745.18
- Tax amount:$4,673 (2024)
New listings near 152 Fairview Boulevard
- New
 $1,065,000Active4 beds 3 baths1,770 sq. ft.
$1,065,000Active4 beds 3 baths1,770 sq. ft.132 Reiling Road, Breckenridge, CO 80424
MLS# S1061976Listed by: MOUNTAIN HOMES AND REAL ESTATE - New
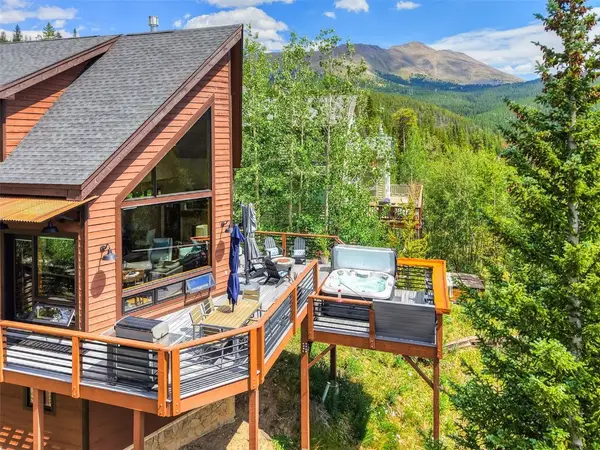 $2,149,000Active4 beds 3 baths2,656 sq. ft.
$2,149,000Active4 beds 3 baths2,656 sq. ft.71 Emmett Lode Road, Breckenridge, CO 80424
MLS# S1062088Listed by: CHRISTIE`S INTERNATIONAL REAL ESTATE CO LLC - New
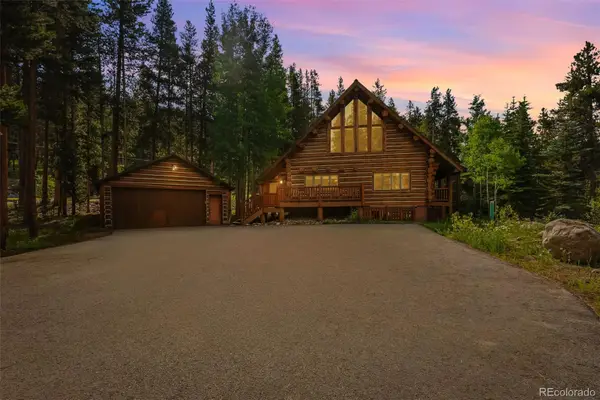 $2,900,000Active5 beds 4 baths3,374 sq. ft.
$2,900,000Active5 beds 4 baths3,374 sq. ft.46 Indiana Creek Road, Breckenridge, CO 80424
MLS# 3171542Listed by: RE/MAX PROPERTIES OF THE SUMMIT - New
 $1,599,000Active3 beds 2 baths2,311 sq. ft.
$1,599,000Active3 beds 2 baths2,311 sq. ft.328 535, Breckenridge, CO 80424
MLS# 4563751Listed by: BRECKENRIDGE ASSOCIATES REAL ESTATE LLC - New
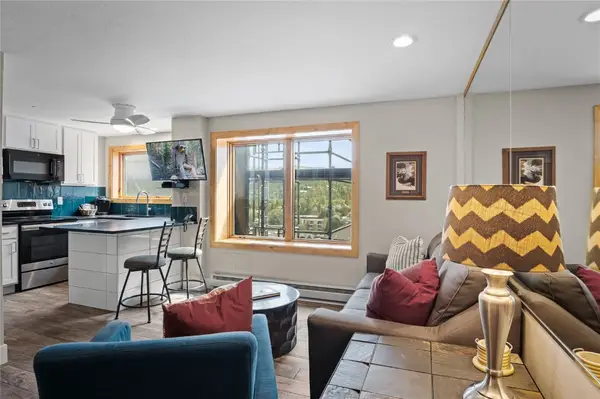 $595,000Active-- beds 1 baths389 sq. ft.
$595,000Active-- beds 1 baths389 sq. ft.535 S Park Avenue #4710, Breckenridge, CO 80424
MLS# S1062072Listed by: REAL ESTATE OF THE SUMMIT - New
 $1,599,000Active3 beds 2 baths2,208 sq. ft.
$1,599,000Active3 beds 2 baths2,208 sq. ft.328 Cr 535, Breckenridge, CO 80424
MLS# S1062067Listed by: BRECKENRIDGE ASSOCIATES R.E. - New
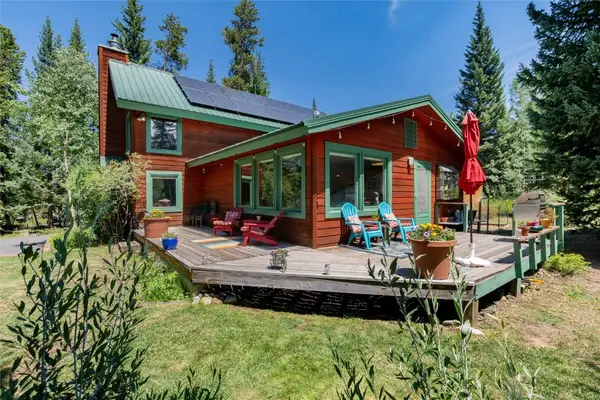 $2,199,000Active2 beds 3 baths2,304 sq. ft.
$2,199,000Active2 beds 3 baths2,304 sq. ft.108 N Gold Flake Terrace, Breckenridge, CO 80424
MLS# S1061962Listed by: RE/MAX PROPERTIES OF THE SUMMIT - New
 $435,000Active1 beds 1 baths396 sq. ft.
$435,000Active1 beds 1 baths396 sq. ft.85 Revett Drive #95, Breckenridge, CO 80424
MLS# S1061948Listed by: PAFFRATH & THOMAS R.E.S.C - New
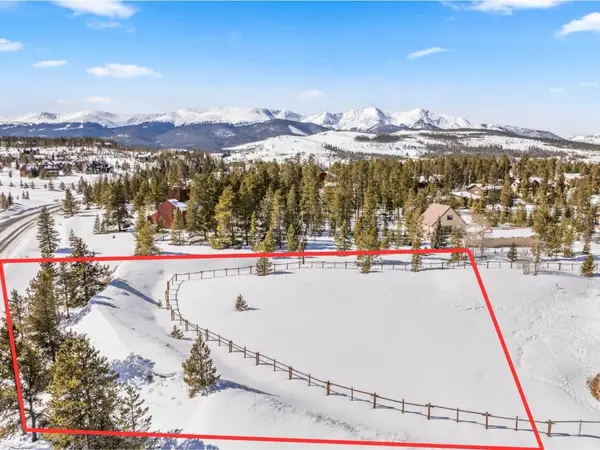 $1,599,000Active0.79 Acres
$1,599,000Active0.79 Acres3 Swan Drive, Breckenridge, CO 80424
MLS# S1062035Listed by: BRECKENRIDGE ASSOCIATES R.E. - New
 $1,249,000Active2 beds 3 baths1,662 sq. ft.
$1,249,000Active2 beds 3 baths1,662 sq. ft.1682 Boreas Pass Road #C, Breckenridge, CO 80424
MLS# S1062029Listed by: MARY BROOKS REAL ESTATE

