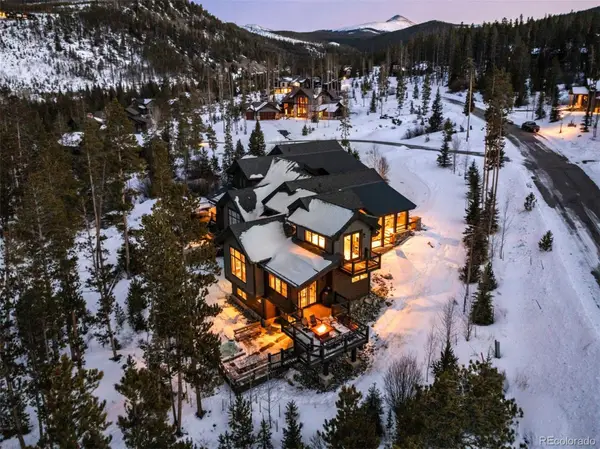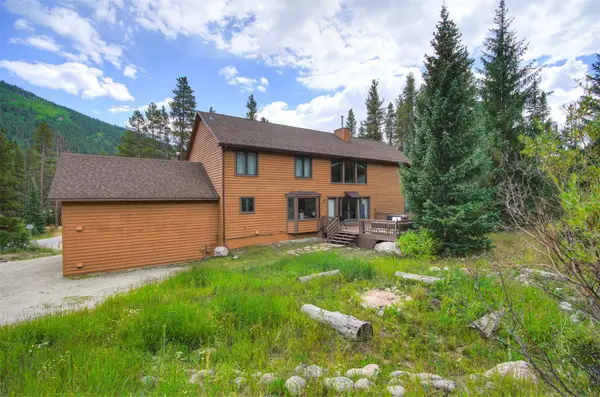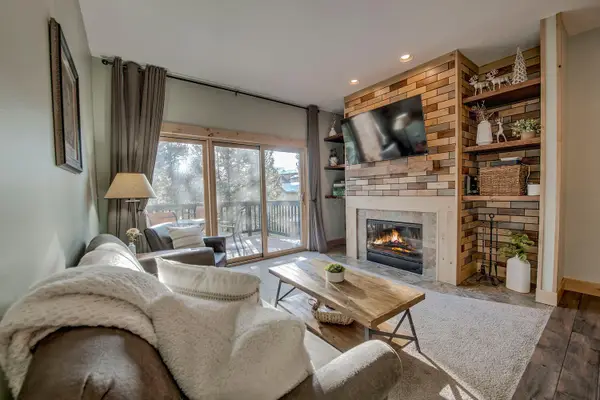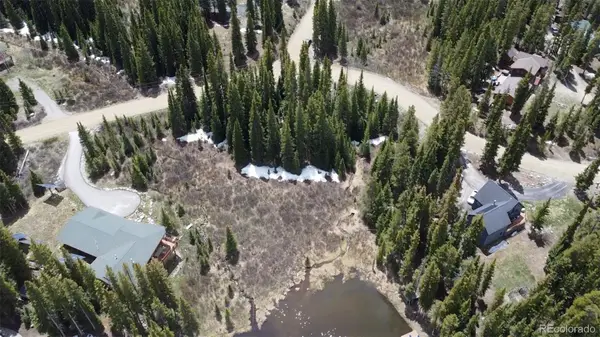157 Barton Way, Breckenridge, CO 80424
Local realty services provided by:Better Homes and Gardens Real Estate Kenney & Company
157 Barton Way,Breckenridge, CO 80424
$3,895,000
- 5 Beds
- 5 Baths
- 4,260 sq. ft.
- Single family
- Active
Listed by: anne marie ohly
Office: omni real estate
MLS#:S1064074
Source:CO_SAR
Price summary
- Price:$3,895,000
- Price per sq. ft.:$914.32
- Monthly HOA dues:$100
About this home
Discover the ultimate in mountain luxury Colorado log home perfectly positioned in Breckenridge’s coveted Peak 7 area. This beautifully crafted 5-bedroom, 4.5-bath retreat offers an ideal blend of rustic charm and modern comfort, designed to accommodate family and friends with ease. The stunning great room is a true centerpiece, featuring a floor-to-ceiling wall of windows that frame breathtaking views and fill the space with natural light. Gather around the impressive stone fireplace or step out onto the expansive wrap-around deck to enjoy the crisp alpine air. The open-concept kitchen is fully equipped for entertaining, offering premium finishes, abundant counter space, and seamless flow into the dining and living areas. With a large loft, and a second living area with a spacious media room and built-in bar, there’s room for everyone to relax or play. Three bedrooms are ensuite with one on the main level! Enjoy peace and privacy surrounded by forested beauty, yet remain just a 12-minute drive to downtown Breckenridge and world-class skiing. An oversized two-car garage, ample storage, and a long driveway offer convenience and space for all your mountain gear. The home comes furnished, move-in ready, and designed for year-round enjoyment!
Contact an agent
Home facts
- Year built:2019
- Listing ID #:S1064074
- Added:111 day(s) ago
- Updated:February 11, 2026 at 03:25 PM
Rooms and interior
- Bedrooms:5
- Total bathrooms:5
- Full bathrooms:1
- Half bathrooms:1
- Living area:4,260 sq. ft.
Heating and cooling
- Heating:Natural Gas, Radiant
Structure and exterior
- Roof:Shingle
- Year built:2019
- Building area:4,260 sq. ft.
- Lot area:0.94 Acres
Utilities
- Water:Public
- Sewer:Septic Available, Septic Tank
Finances and disclosures
- Price:$3,895,000
- Price per sq. ft.:$914.32
- Tax amount:$9,439 (2024)
New listings near 157 Barton Way
- Open Sat, 11am to 2pmNew
 $2,495,000Active3 beds 4 baths2,822 sq. ft.
$2,495,000Active3 beds 4 baths2,822 sq. ft.713 Fairways Drive, Breckenridge, CO 80424
MLS# S1066220Listed by: LIV SOTHEBY'S I.R. - Open Sat, 11am to 2pmNew
 $2,495,000Active3 beds 4 baths2,921 sq. ft.
$2,495,000Active3 beds 4 baths2,921 sq. ft.713 Fairways Drive, Breckenridge, CO 80424
MLS# 3764446Listed by: LIV SOTHEBYS INTERNATIONAL REALTY- BRECKENRIDGE - New
 $985,000Active1 beds 1 baths809 sq. ft.
$985,000Active1 beds 1 baths809 sq. ft.110 S Park Avenue #124, Breckenridge, CO 80424
MLS# 9343083Listed by: MAKE REAL ESTATE - New
 $5,000,000Active5 beds 6 baths5,072 sq. ft.
$5,000,000Active5 beds 6 baths5,072 sq. ft.257 Barton Ridge Drive, Breckenridge, CO 80424
MLS# S1066199Listed by: BRECKENRIDGE ASSOCIATES R.E. - New
 $3,600,000Active4 beds 5 baths2,874 sq. ft.
$3,600,000Active4 beds 5 baths2,874 sq. ft.441 River Park Drive, Breckenridge, CO 80424
MLS# S1066191Listed by: BRECKENRIDGE ASSOCIATES R.E. - New
 $1,750,000Active6 beds 5 baths5,348 sq. ft.
$1,750,000Active6 beds 5 baths5,348 sq. ft.6871 Highway 9, Blue River, CO 80424
MLS# S1066173Listed by: MILEHIMODERN, LLC - New
 $1,320,000Active3 beds 3 baths1,907 sq. ft.
$1,320,000Active3 beds 3 baths1,907 sq. ft.41 Washington Lode, Breckenridge, CO 80424
MLS# S1066119Listed by: OMNI REAL ESTATE - New
 $1,320,000Active3 beds 3 baths1,907 sq. ft.
$1,320,000Active3 beds 3 baths1,907 sq. ft.45 Washington Lode, Breckenridge, CO 80424
MLS# S1066120Listed by: OMNI REAL ESTATE - New
 $414,900Active0.89 Acres
$414,900Active0.89 Acres14 Rena Road, Breckenridge, CO 80424
MLS# 5668124Listed by: EXP REALTY, LLC - New
 $1,320,000Active3 beds 3 baths1,907 sq. ft.
$1,320,000Active3 beds 3 baths1,907 sq. ft.41 Washington Lode, Breckenridge, CO 80424
MLS# 7867600Listed by: OMNI REAL ESTATE COMPANY INC

