157 Outta Bounds Drive, Breckenridge, CO 80424
Local realty services provided by:Better Homes and Gardens Real Estate Kenney & Company
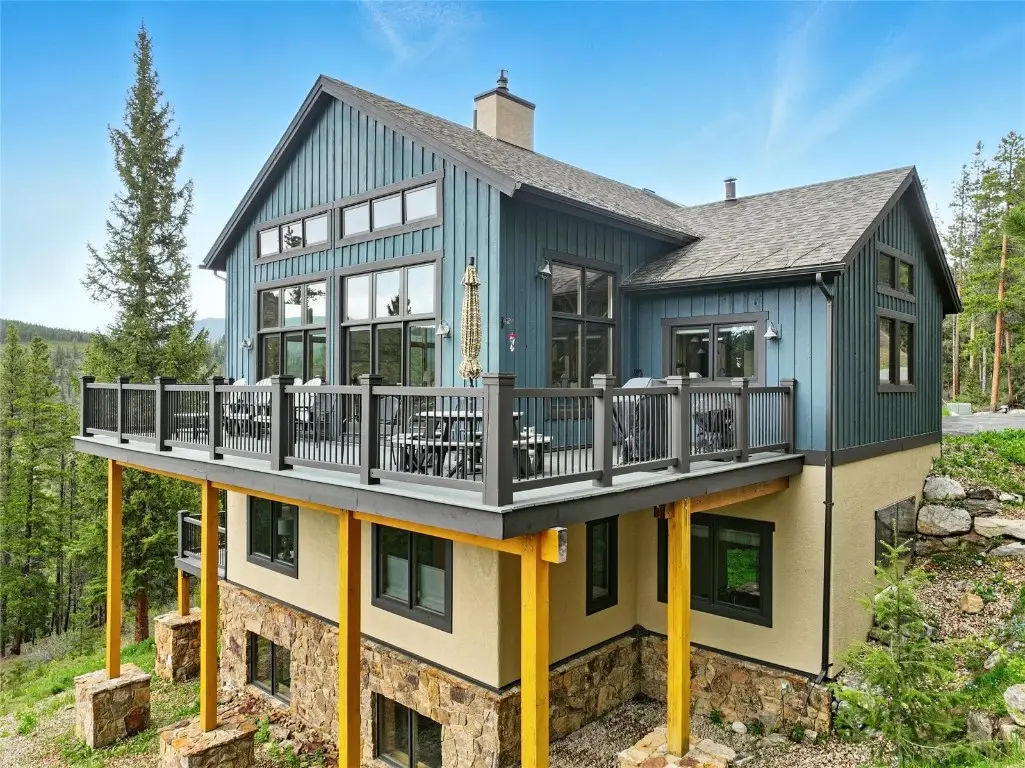
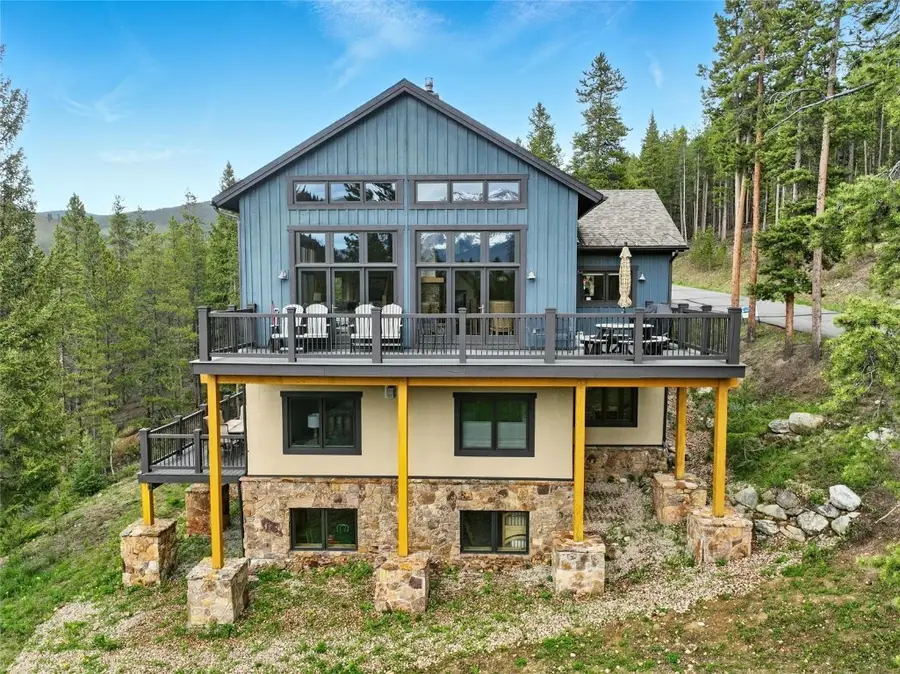
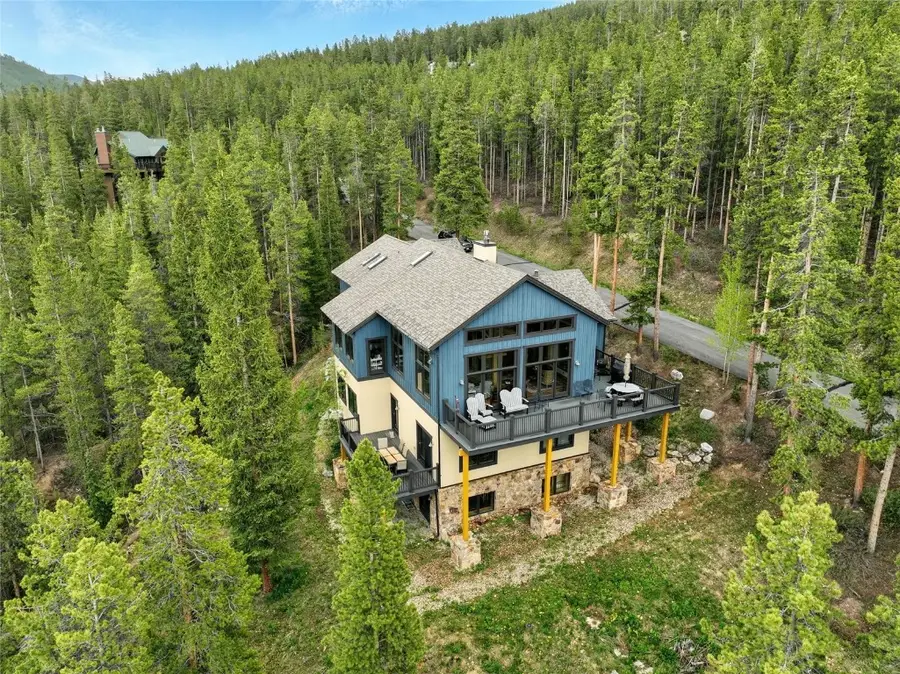
Listed by:carol gutter
Office:real estate of the summit
MLS#:S1055879
Source:CO_SAR
Price summary
- Price:$2,790,000
- Price per sq. ft.:$506.17
- Monthly HOA dues:$200
About this home
Nestled in Summit Estates just minutes from the charming town of Breckenridge, this stunning post-and-beam home radiates warmth and charm. At the heart of the main level’s expansive living space is a distinctive double-sided stone fireplace that separates the living and dining and areas, yet is perfect for gathering around. Large banks of windows and vaulted ceilings provide an airy and light-filled space. The kitchen, outfitted with leathered granite countertops, offers ample room for preparing delicious meals, while its open design seamlessly connects to the dining and living areas, making it ideal for entertaining. The west-facing expansive deck provides breathtaking views of Peaks 5 and 6 in the Ten Mile Range and overlooks your private, serene 4+ acre parcel. A charming sitting room enhances the flow of the main floor, while elegant beveled crystal glass doors lead to a generously sized upper-level bedroom. The primary suite is a retreat itself, featuring a Kiva style fireplace for chilly evenings and access to a private deck with stunning views of the Swan River Valley and an en-suite bathroom with a soaking tub. Just off of the Primary suite you’ll find two large additional guest bedrooms with spacious closets, a bonus room with direct exterior access and a convenient laundry room. The lower level offers a versatile living space, perfect for game nights while two additional bonus rooms provide endless possibilities to suit your needs. Located in Summit Estates and overlooking the beautiful Swan River Valley, this property is close to the Breckenridge Golf Course, Breckenridge Ski Area, Gold Run Nordic Center and abundant hiking and backcountry recreation making it perfect for those who love the outdoors and all it has to offer. Summit Estates also offers an equestrian center for horse enthusiasts. This is more than just a home — it's a haven for creating cherished memories with family and friends.
Contact an agent
Home facts
- Year built:2002
- Listing Id #:S1055879
- Added:212 day(s) ago
- Updated:July 02, 2025 at 02:22 PM
Rooms and interior
- Bedrooms:4
- Total bathrooms:4
- Full bathrooms:2
- Living area:5,512 sq. ft.
Heating and cooling
- Heating:Natural Gas, Radiant
Structure and exterior
- Roof:Asphalt
- Year built:2002
- Building area:5,512 sq. ft.
- Lot area:4.06 Acres
Utilities
- Water:Well
- Sewer:Septic Available, Septic Tank
Finances and disclosures
- Price:$2,790,000
- Price per sq. ft.:$506.17
- Tax amount:$9,835 (2023)
New listings near 157 Outta Bounds Drive
- New
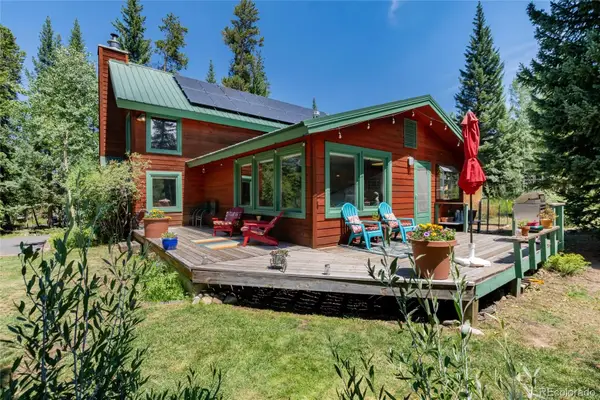 $2,199,000Active2 beds 3 baths2,304 sq. ft.
$2,199,000Active2 beds 3 baths2,304 sq. ft.108 N Gold Flake Terrace, Breckenridge, CO 80424
MLS# 6548634Listed by: RE/MAX PROPERTIES OF THE SUMMIT - New
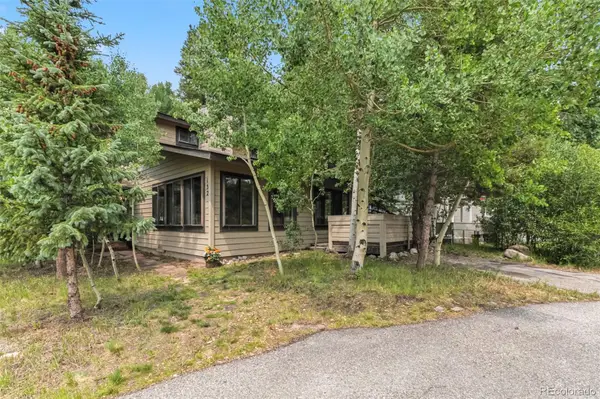 $1,065,000Active4 beds 3 baths1,770 sq. ft.
$1,065,000Active4 beds 3 baths1,770 sq. ft.132 Reiling Road, Breckenridge, CO 80424
MLS# 4442506Listed by: MOUNTAIN HOMES AND REAL ESTATE - New
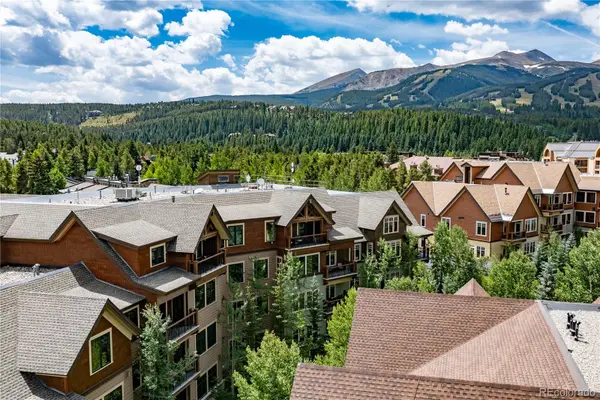 $2,700,000Active3 beds 3 baths1,986 sq. ft.
$2,700,000Active3 beds 3 baths1,986 sq. ft.600 Columbine Road #5310, Breckenridge, CO 80424
MLS# 6081626Listed by: FIRST TRACKS REAL ESTATE, LLC - New
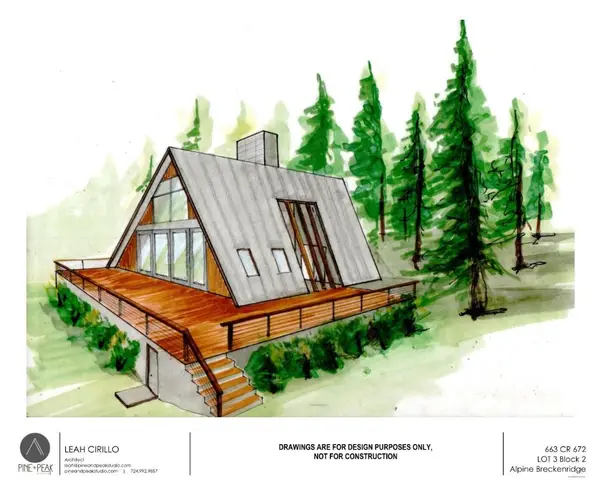 $325,000Active0.51 Acres
$325,000Active0.51 Acres663 Cr 672, Breckenridge, CO 80424
MLS# S1062103Listed by: CIRILLO GROUP - New
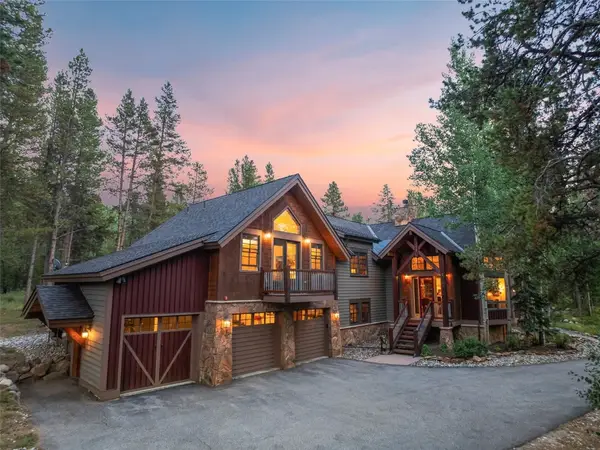 $3,395,000Active5 beds 5 baths4,228 sq. ft.
$3,395,000Active5 beds 5 baths4,228 sq. ft.116 Dyer Trail, Breckenridge, CO 80424
MLS# S1062107Listed by: SLIFER SMITH & FRAMPTON R.E. - New
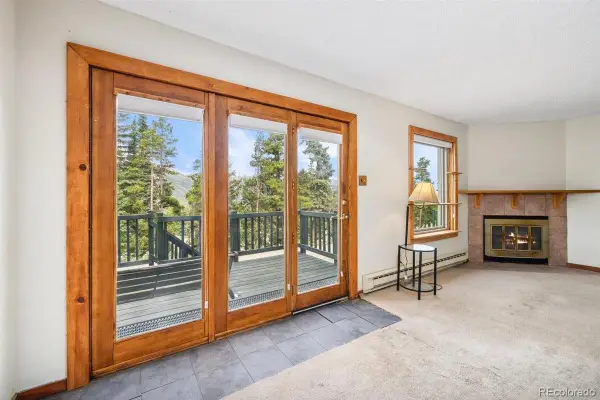 $670,000Active2 beds 2 baths1,095 sq. ft.
$670,000Active2 beds 2 baths1,095 sq. ft.72 Atlantic Lode Road, Breckenridge, CO 80424
MLS# 2624712Listed by: KENTWOOD REAL ESTATE DTC, LLC - New
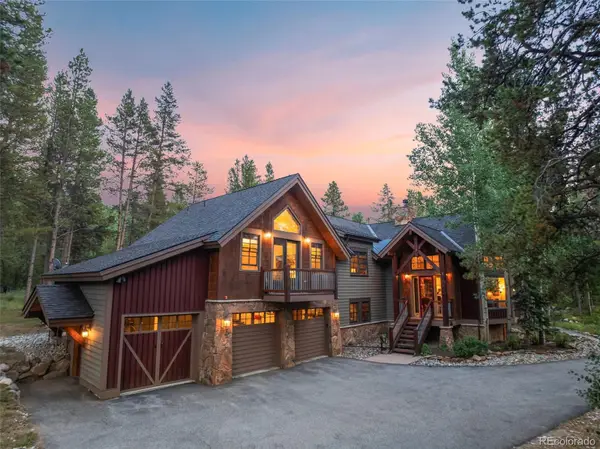 $3,395,000Active5 beds 5 baths4,228 sq. ft.
$3,395,000Active5 beds 5 baths4,228 sq. ft.116 Dyer Trail, Breckenridge, CO 80424
MLS# 3099202Listed by: SLIFER SMITH & FRAMPTON - SUMMIT COUNTY - New
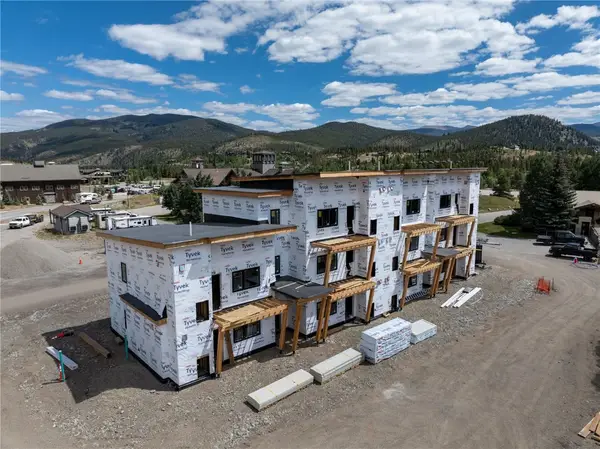 $389,500Active1 beds 1 baths650 sq. ft.
$389,500Active1 beds 1 baths650 sq. ft.350 Stan Miller #101, Breckenridge, CO 80424
MLS# S1062012Listed by: THE REAL ESTATE GROUP - New
 $1,345,000Active3 beds 3 baths1,414 sq. ft.
$1,345,000Active3 beds 3 baths1,414 sq. ft.601 Village Road #503, Breckenridge, CO 80424
MLS# S1062139Listed by: LIV SOTHEBY'S I.R. - New
 $250,000Active0.5 Acres
$250,000Active0.5 Acres712 Doris Drive, Breckenridge, CO 80424
MLS# S1062097Listed by: LIV SOTHEBY'S I.R.

