16 Luisa Drive #1, Breckenridge, CO 80424
Local realty services provided by:Better Homes and Gardens Real Estate Kenney & Company
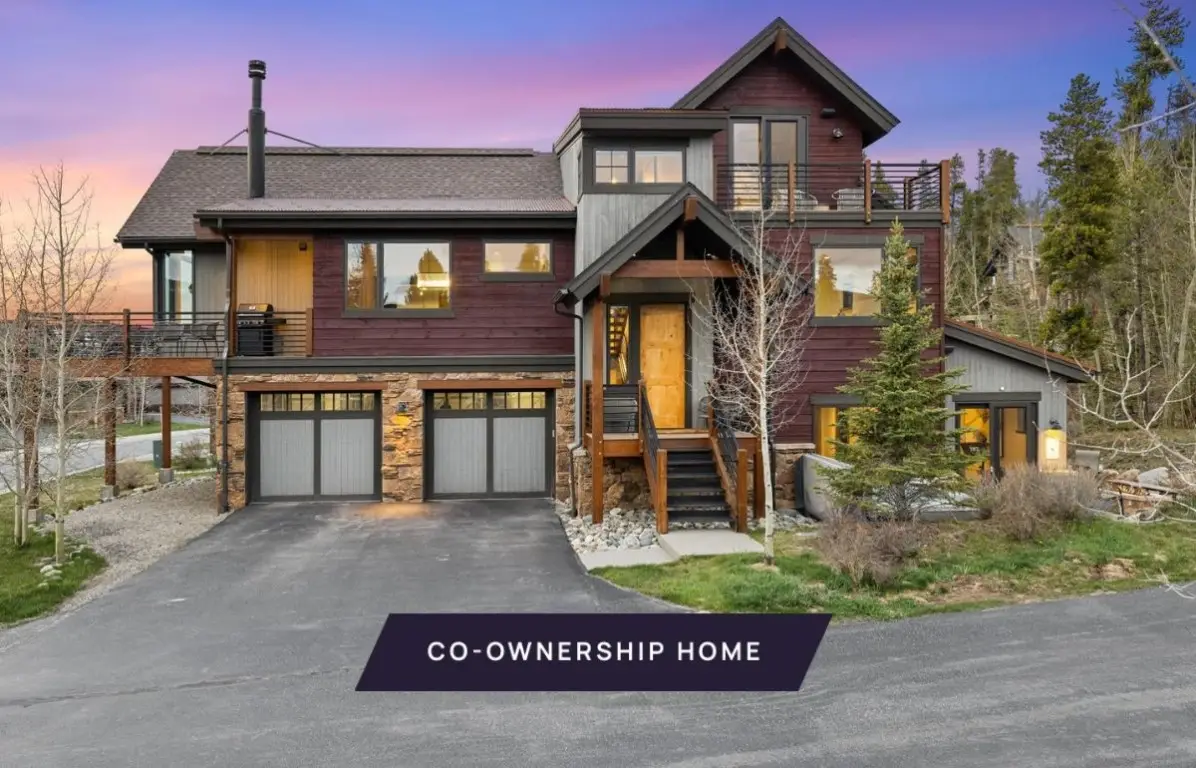
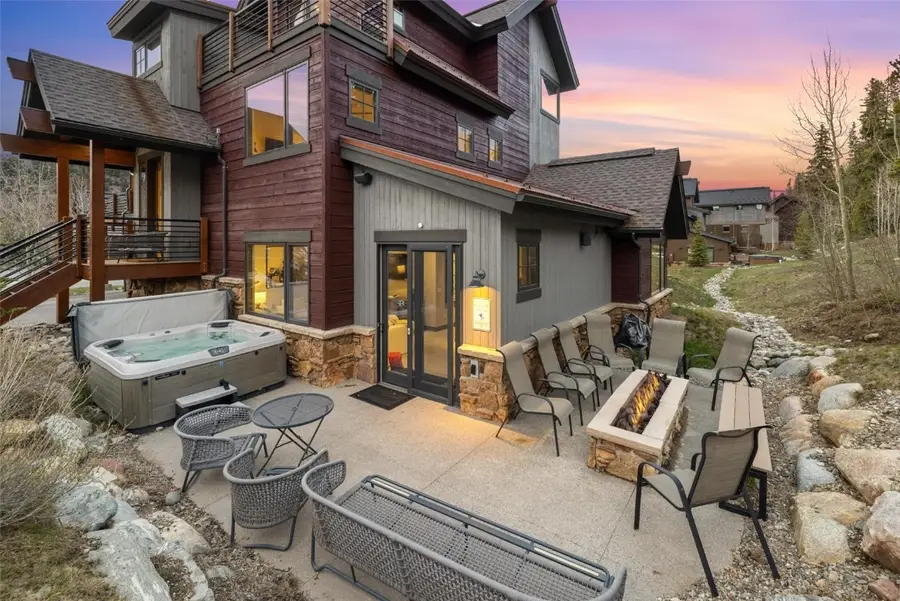
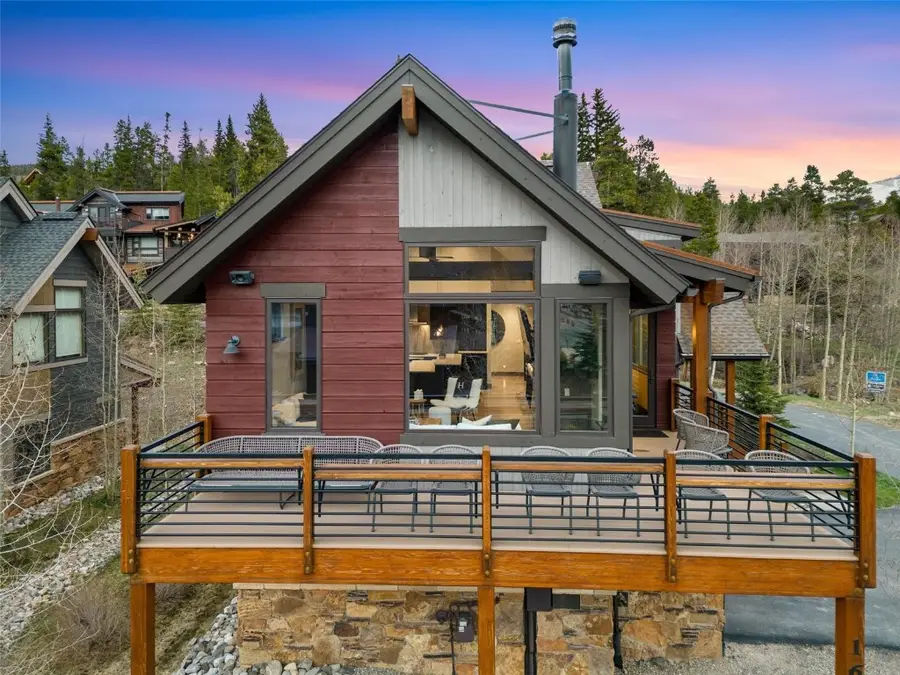
16 Luisa Drive #1,Breckenridge, CO 80424
$699,900
- 4 Beds
- 5 Baths
- 3,234 sq. ft.
- Single family
- Active
Listed by:geoff pass
Office:pacaso, inc
MLS#:S1055838
Source:CO_SAR
Price summary
- Price:$699,900
- Price per sq. ft.:$216.42
- Monthly HOA dues:$91.25
About this home
New co-ownership opportunity: Own one-eighth of this professionally managed, turnkey home by Pacaso. A quick walk from the restaurants and shops of Main Street, this large downtown home is the perfect launching pad for everything Breckenridge has to offer, plus it’s directly adjacent to the BreckConnect gondola.
With two entertainment areas inside and a big mountain-facing deck with hot tub outside, this 4-bedroom, 5-bathroom retreat is an ideal getaway for family and friends. The living room features warm wood beams, high ceilings and a stone fireplace.
The bright kitchen has beautiful wood cabinets, stainless steel appliances and loads of counter space, including an island for prep and eating.
The primary suite is a relaxing haven, with a spa-like bathroom that includes double sinks, a large tub and a glass-walled shower. Three guest bedrooms, including a bunkroom, provide plenty of room for everyone.
Appropriately enough, this Mountain Modern home has dedicated space for skis and other outdoor gear, is close to recreational trails and offers postcard views to area ski runs. The home comes fully furnished and professionally decorated.
Contact an agent
Home facts
- Year built:2015
- Listing Id #:S1055838
- Added:216 day(s) ago
- Updated:July 07, 2025 at 03:05 PM
Rooms and interior
- Bedrooms:4
- Total bathrooms:5
- Full bathrooms:4
- Half bathrooms:1
- Living area:3,234 sq. ft.
Heating and cooling
- Heating:Radiant
Structure and exterior
- Roof:Asphalt
- Year built:2015
- Building area:3,234 sq. ft.
- Lot area:0.07 Acres
Utilities
- Water:Public, Water Available
- Sewer:Public Sewer, Sewer Available
Finances and disclosures
- Price:$699,900
- Price per sq. ft.:$216.42
- Tax amount:$7,732 (2020)
New listings near 16 Luisa Drive #1
- New
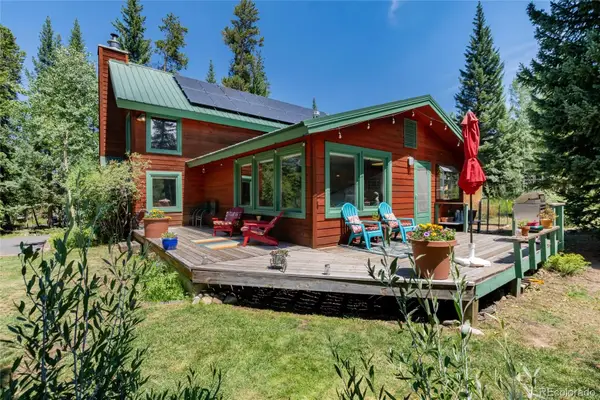 $2,199,000Active2 beds 3 baths2,304 sq. ft.
$2,199,000Active2 beds 3 baths2,304 sq. ft.108 N Gold Flake Terrace, Breckenridge, CO 80424
MLS# 6548634Listed by: RE/MAX PROPERTIES OF THE SUMMIT - New
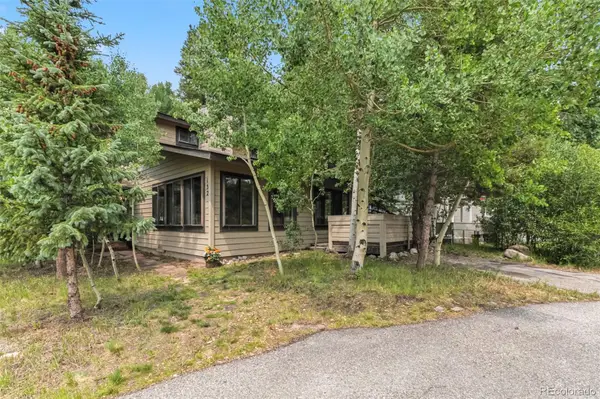 $1,065,000Active4 beds 3 baths1,770 sq. ft.
$1,065,000Active4 beds 3 baths1,770 sq. ft.132 Reiling Road, Breckenridge, CO 80424
MLS# 4442506Listed by: MOUNTAIN HOMES AND REAL ESTATE - New
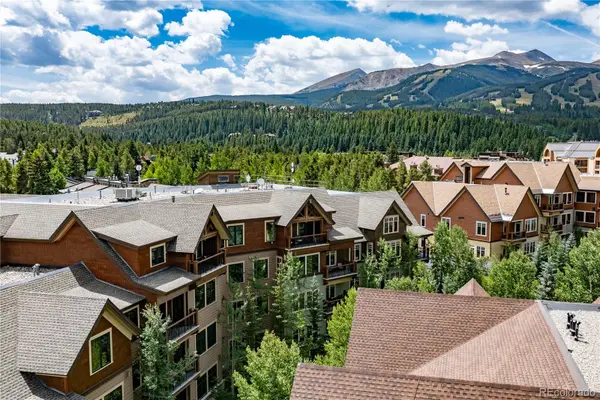 $2,700,000Active3 beds 3 baths1,986 sq. ft.
$2,700,000Active3 beds 3 baths1,986 sq. ft.600 Columbine Road #5310, Breckenridge, CO 80424
MLS# 6081626Listed by: FIRST TRACKS REAL ESTATE, LLC - New
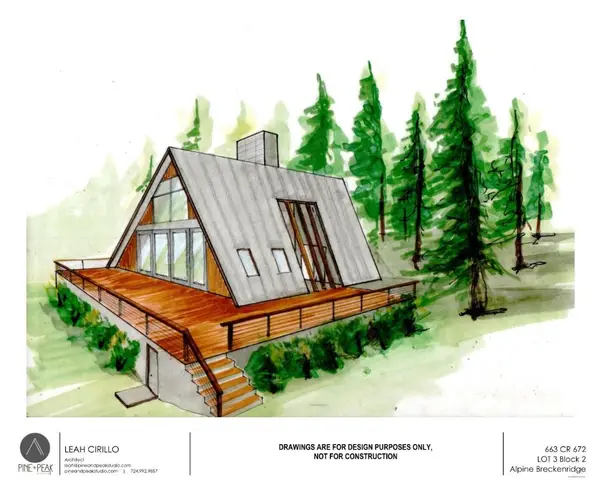 $325,000Active0.51 Acres
$325,000Active0.51 Acres663 Cr 672, Breckenridge, CO 80424
MLS# S1062103Listed by: CIRILLO GROUP - New
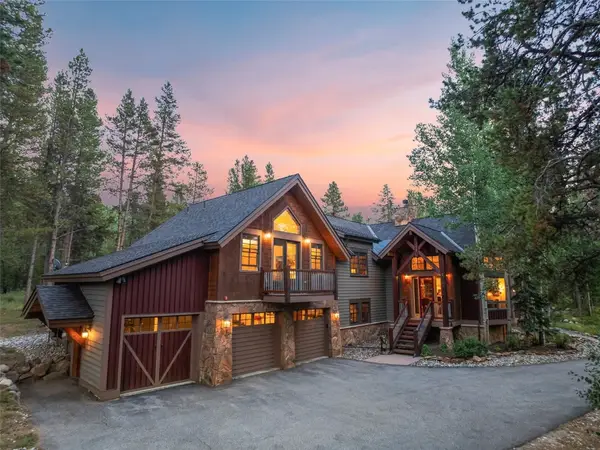 $3,395,000Active5 beds 5 baths4,228 sq. ft.
$3,395,000Active5 beds 5 baths4,228 sq. ft.116 Dyer Trail, Breckenridge, CO 80424
MLS# S1062107Listed by: SLIFER SMITH & FRAMPTON R.E. - New
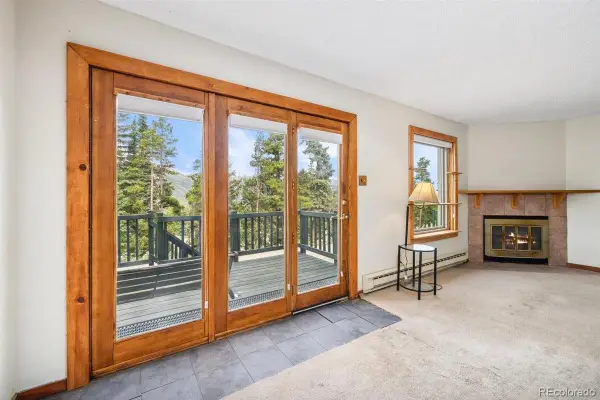 $670,000Active2 beds 2 baths1,095 sq. ft.
$670,000Active2 beds 2 baths1,095 sq. ft.72 Atlantic Lode Road, Breckenridge, CO 80424
MLS# 2624712Listed by: KENTWOOD REAL ESTATE DTC, LLC - New
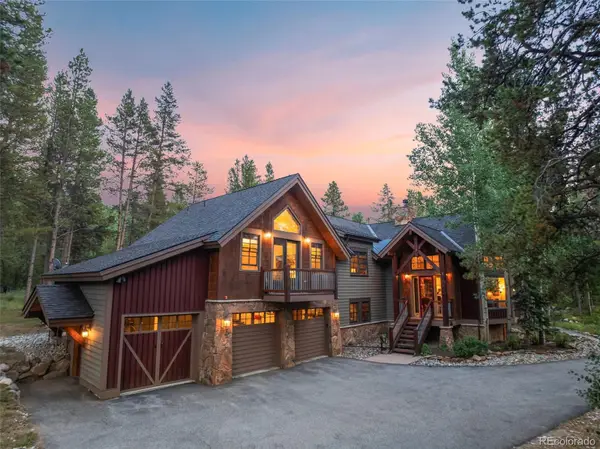 $3,395,000Active5 beds 5 baths4,228 sq. ft.
$3,395,000Active5 beds 5 baths4,228 sq. ft.116 Dyer Trail, Breckenridge, CO 80424
MLS# 3099202Listed by: SLIFER SMITH & FRAMPTON - SUMMIT COUNTY - New
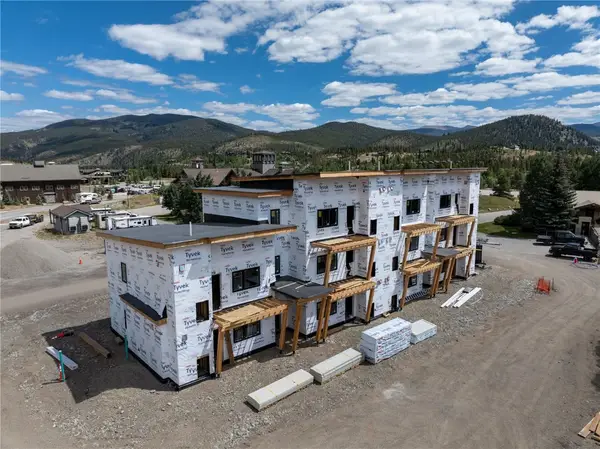 $389,500Active1 beds 1 baths650 sq. ft.
$389,500Active1 beds 1 baths650 sq. ft.350 Stan Miller #101, Breckenridge, CO 80424
MLS# S1062012Listed by: THE REAL ESTATE GROUP - New
 $1,345,000Active3 beds 3 baths1,414 sq. ft.
$1,345,000Active3 beds 3 baths1,414 sq. ft.601 Village Road #503, Breckenridge, CO 80424
MLS# S1062139Listed by: LIV SOTHEBY'S I.R. - New
 $250,000Active0.5 Acres
$250,000Active0.5 Acres712 Doris Drive, Breckenridge, CO 80424
MLS# S1062097Listed by: LIV SOTHEBY'S I.R.

