164 Woods Drive #1, Breckenridge, CO 80424
Local realty services provided by:Better Homes and Gardens Real Estate Kenney & Company
164 Woods Drive #1,Breckenridge, CO 80424
$6,005,000
- 5 Beds
- 5 Baths
- 3,610 sq. ft.
- Multi-family
- Pending
Listed by: patricia mccaffrey hyon, maureen lathrop
Office: imi resort props of colorado
MLS#:S1057010
Source:CO_SAR
Price summary
- Price:$6,005,000
- Price per sq. ft.:$1,663.43
About this home
Now is your opportunity to purchase and be a part of the last development in Breckenridge! Independence Townhomes is the first phase of the Finale Masterplan, an extraordinary enclave of 16 paired residences, ranging from 3 to 5 bedrooms. An unrivaled location where owners will enjoy the fastest in-town access to the Breck Connect Gondola and Main Street, along with an ownership opportunity to access amenities at The Grand Colorado on Peak 8, including a Private Slopeside Ski/Snowboard Locker. Experience a "ski-in/ski-out" lifestyle with all the excitement and conveniences of an in-town location. Just a short stroll to charming Main Street, with world-class, eclectic restaurants and boutiques. Enjoy hiking access right out your back door to the acclaimed Pence Miller Trail and Peaks Trail network. More than a place to call home, this is a golden opportunity to be part of the Finale Masterplan, Breckenridge's crowning development on the last developable land, to establish a lasting legacy in North America's favorite mountain resort town.
Contact an agent
Home facts
- Year built:2025
- Listing ID #:S1057010
- Added:280 day(s) ago
- Updated:January 07, 2026 at 08:12 AM
Rooms and interior
- Bedrooms:5
- Total bathrooms:5
- Full bathrooms:4
- Half bathrooms:1
- Living area:3,610 sq. ft.
Heating and cooling
- Cooling:1 Unit
- Heating:Heat Pump, Radiant
Structure and exterior
- Roof:Asphalt
- Year built:2025
- Building area:3,610 sq. ft.
- Lot area:0.11 Acres
Utilities
- Water:Public, Water Available
- Sewer:Connected, Public Sewer, Sewer Available, Sewer Connected
Finances and disclosures
- Price:$6,005,000
- Price per sq. ft.:$1,663.43
New listings near 164 Woods Drive #1
 $4,500,000Pending13.17 Acres
$4,500,000Pending13.17 AcresHomestead 19 Cumberland Drive, Breckenridge, CO 80424
MLS# S1065758Listed by: SLIFER SMITH & FRAMPTON R.E.- New
 $6,399,900Active5 beds 5 baths5,093 sq. ft.
$6,399,900Active5 beds 5 baths5,093 sq. ft.133 Adams Way, Breckenridge, CO 80424
MLS# S1064618Listed by: THOMAS PROPERTIES OF SUMMIT 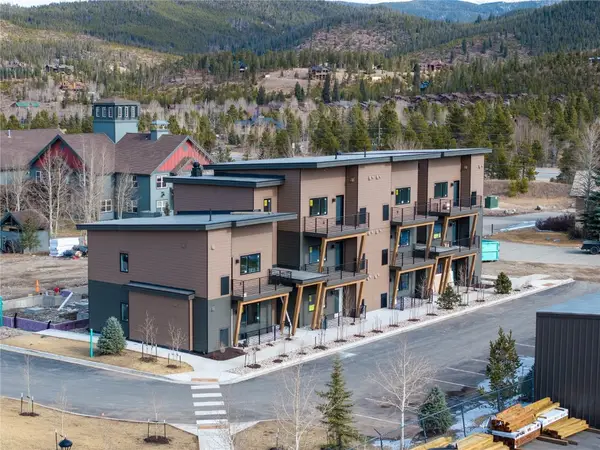 $382,000Pending1 beds 1 baths650 sq. ft.
$382,000Pending1 beds 1 baths650 sq. ft.350 Stan Miller #202, Breckenridge, CO 80424
MLS# S1065698Listed by: THE REAL ESTATE GROUP- New
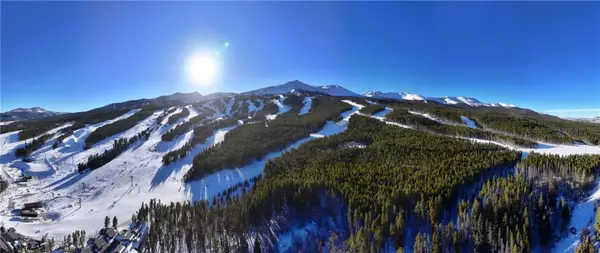 $5,790,000Active0.6 Acres
$5,790,000Active0.6 Acres24 Peak 8 Court, Breckenridge, CO 80424
MLS# S1065754Listed by: WEST + MAIN - New
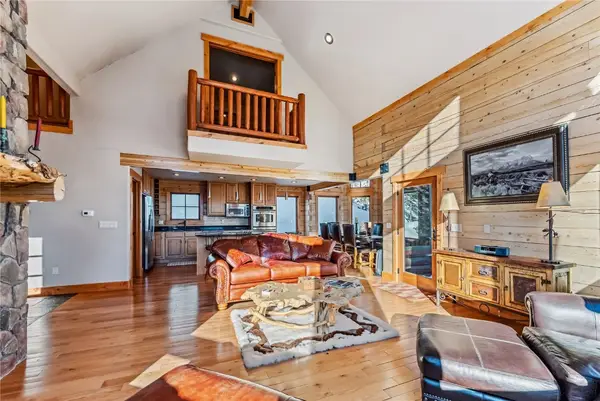 $2,150,000Active4 beds 4 baths3,397 sq. ft.
$2,150,000Active4 beds 4 baths3,397 sq. ft.351 Kimmes Lane, Breckenridge, CO 80424
MLS# S1065749Listed by: BERKSHIRE HATHAWAY HOMESERVICES COLORADO REAL ESTA - New
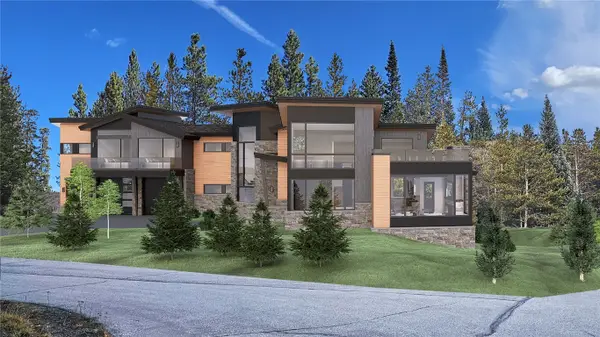 $8,995,000Active5 beds 6 baths6,088 sq. ft.
$8,995,000Active5 beds 6 baths6,088 sq. ft.232 Morning Star Drive, Breckenridge, CO 80424
MLS# S1064398Listed by: SLIFER SMITH & FRAMPTON R.E. - New
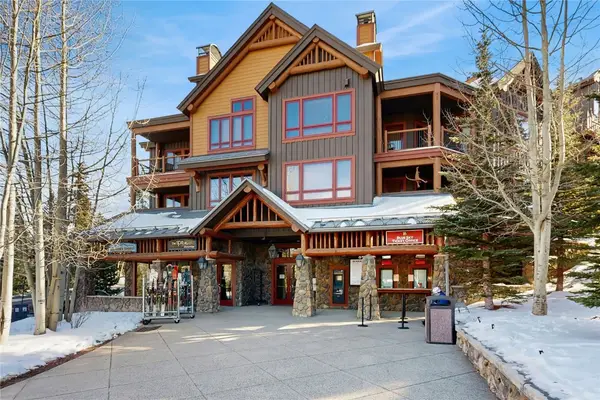 $2,795,000Active3 beds 3 baths1,836 sq. ft.
$2,795,000Active3 beds 3 baths1,836 sq. ft.42 Snowflake Drive #413, Breckenridge, CO 80424
MLS# S1065746Listed by: COLDWELL BANKER MOUNTAIN PROPERTIES 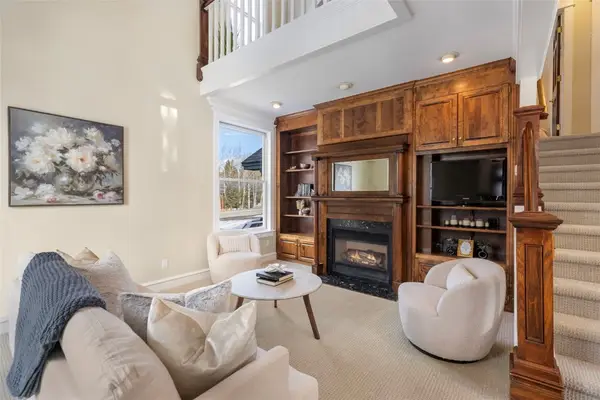 $2,199,000Active3 beds 3 baths2,492 sq. ft.
$2,199,000Active3 beds 3 baths2,492 sq. ft.192 Wellington Road, Breckenridge, CO 80424
MLS# S1065707Listed by: SLIFER SMITH & FRAMPTON R.E.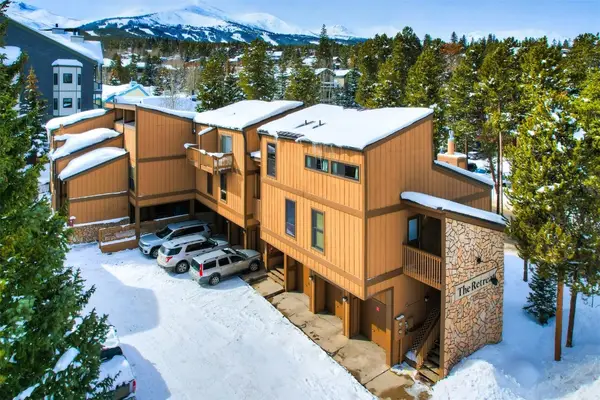 $980,000Active2 beds 2 baths735 sq. ft.
$980,000Active2 beds 2 baths735 sq. ft.205 Primrose Path #3, Breckenridge, CO 80424
MLS# S1065686Listed by: ALPINE PROPERTIES- New
 $1,349,000Active3 beds 3 baths2,301 sq. ft.
$1,349,000Active3 beds 3 baths2,301 sq. ft.3824 Ski Hill Road, Breckenridge, CO 80424
MLS# 3539432Listed by: COLDWELL BANKER GLOBAL LUXURY DENVER
