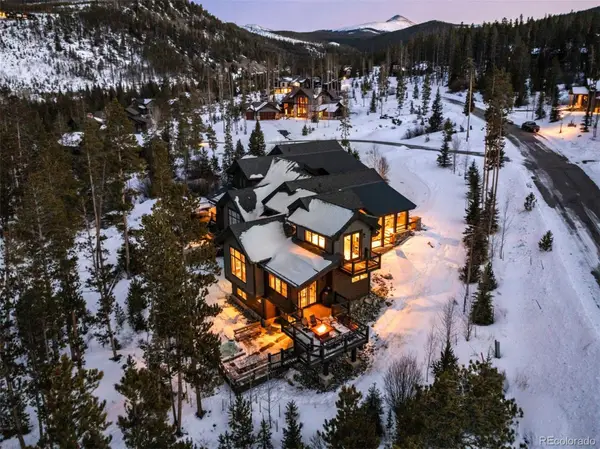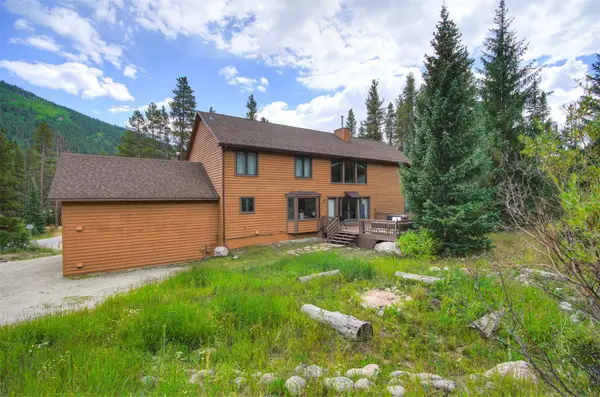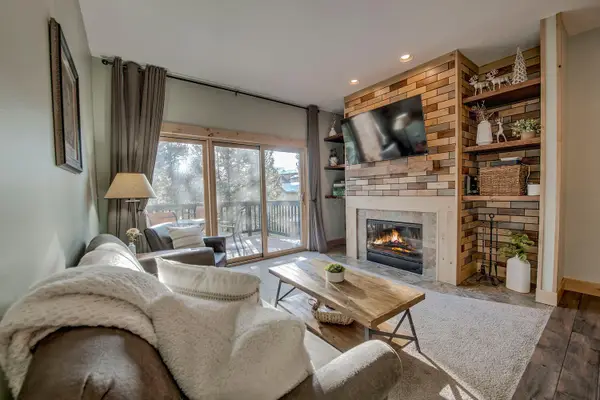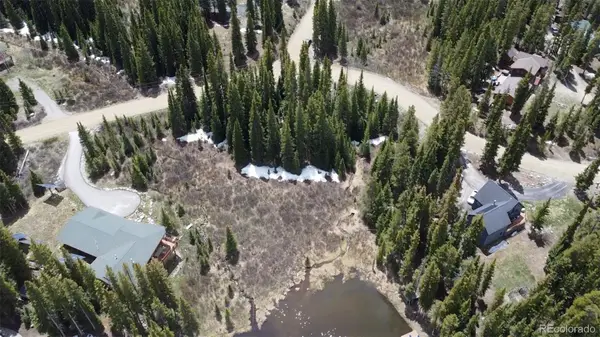186 Golden Age Drive, Breckenridge, CO 80424
Local realty services provided by:Better Homes and Gardens Real Estate Kenney & Company
Listed by: dina sanchez
Office: breckenridge associates r.e.
MLS#:S1062588
Source:CO_SAR
Price summary
- Price:$5,250,000
- Price per sq. ft.:$805.71
- Monthly HOA dues:$4.17
About this home
Spectacular Colorado Log Retreat with Panoramic Mountain & Lake Views
Perched above Breckenridge with sweeping views of the Ten Mile Range, Buffalo Mountain and Lake Dillon, this extraordinary 6,500 square foot Colorado log home blends rustic elegance with modern luxury. Designed for grand living and entertaining, the home features expansive multi-living areas and spacious bedrooms—all with en-suite, custom-designed baths. At the heart of the living room is an iconic fireplace, creating a dramatic focal point beneath soaring ceilings. The chef’s kitchen is a true showpiece, boasting a massive live-edge island, Sub-Zero and Wolf appliances and high-end finishes throughout. An elevator adds convenience, while wraparound outdoor living spaces offer sun-soaked decks and a private hot tub to take in the alpine views. Ideally located just minutes from world-class skiing, dining, hiking, biking, fishing, and boating, this home delivers a one-of-a-kind mountain lifestyle with top-tier amenities, stunning craftsmanship and unforgettable surroundings.
Contact an agent
Home facts
- Year built:2003
- Listing ID #:S1062588
- Added:149 day(s) ago
- Updated:February 10, 2026 at 08:18 AM
Rooms and interior
- Bedrooms:5
- Total bathrooms:7
- Full bathrooms:4
- Half bathrooms:1
- Living area:6,516 sq. ft.
Heating and cooling
- Heating:Natural Gas, Radiant
Structure and exterior
- Roof:Shingle
- Year built:2003
- Building area:6,516 sq. ft.
- Lot area:1.81 Acres
Utilities
- Water:Public, Water Available
- Sewer:Connected, Public Sewer, Sewer Available, Sewer Connected
Finances and disclosures
- Price:$5,250,000
- Price per sq. ft.:$805.71
- Tax amount:$16,731 (2024)
New listings near 186 Golden Age Drive
- Open Sat, 11am to 2pmNew
 $2,495,000Active3 beds 4 baths2,822 sq. ft.
$2,495,000Active3 beds 4 baths2,822 sq. ft.713 Fairways Drive, Breckenridge, CO 80424
MLS# S1066220Listed by: LIV SOTHEBY'S I.R. - Open Sat, 11am to 2pmNew
 $2,495,000Active3 beds 4 baths2,921 sq. ft.
$2,495,000Active3 beds 4 baths2,921 sq. ft.713 Fairways Drive, Breckenridge, CO 80424
MLS# 3764446Listed by: LIV SOTHEBYS INTERNATIONAL REALTY- BRECKENRIDGE - New
 $985,000Active1 beds 1 baths809 sq. ft.
$985,000Active1 beds 1 baths809 sq. ft.110 S Park Avenue #124, Breckenridge, CO 80424
MLS# 9343083Listed by: MAKE REAL ESTATE - New
 $5,000,000Active5 beds 6 baths5,072 sq. ft.
$5,000,000Active5 beds 6 baths5,072 sq. ft.257 Barton Ridge Drive, Breckenridge, CO 80424
MLS# S1066199Listed by: BRECKENRIDGE ASSOCIATES R.E. - New
 $3,600,000Active4 beds 5 baths2,874 sq. ft.
$3,600,000Active4 beds 5 baths2,874 sq. ft.441 River Park Drive, Breckenridge, CO 80424
MLS# S1066191Listed by: BRECKENRIDGE ASSOCIATES R.E. - New
 $1,750,000Active6 beds 5 baths5,348 sq. ft.
$1,750,000Active6 beds 5 baths5,348 sq. ft.6871 Highway 9, Blue River, CO 80424
MLS# S1066173Listed by: MILEHIMODERN, LLC - New
 $1,320,000Active3 beds 3 baths1,907 sq. ft.
$1,320,000Active3 beds 3 baths1,907 sq. ft.41 Washington Lode, Breckenridge, CO 80424
MLS# S1066119Listed by: OMNI REAL ESTATE - New
 $1,320,000Active3 beds 3 baths1,907 sq. ft.
$1,320,000Active3 beds 3 baths1,907 sq. ft.45 Washington Lode, Breckenridge, CO 80424
MLS# S1066120Listed by: OMNI REAL ESTATE - New
 $414,900Active0.89 Acres
$414,900Active0.89 Acres14 Rena Road, Breckenridge, CO 80424
MLS# 5668124Listed by: EXP REALTY, LLC - New
 $1,320,000Active3 beds 3 baths1,907 sq. ft.
$1,320,000Active3 beds 3 baths1,907 sq. ft.41 Washington Lode, Breckenridge, CO 80424
MLS# 7867600Listed by: OMNI REAL ESTATE COMPANY INC

