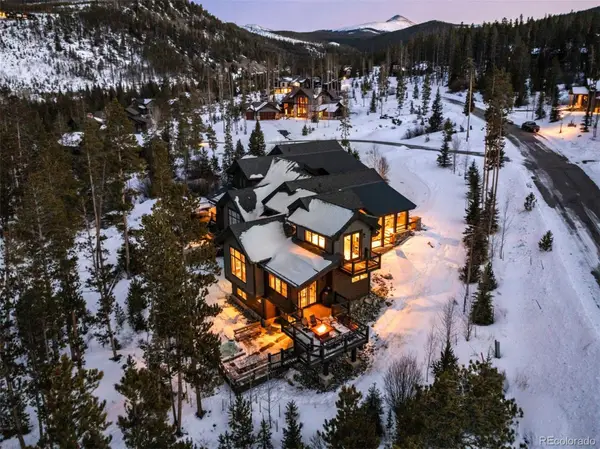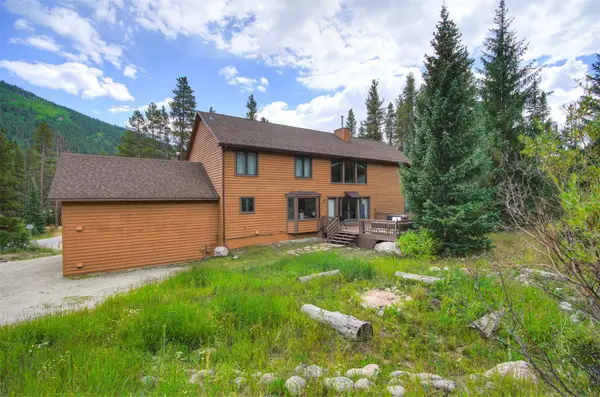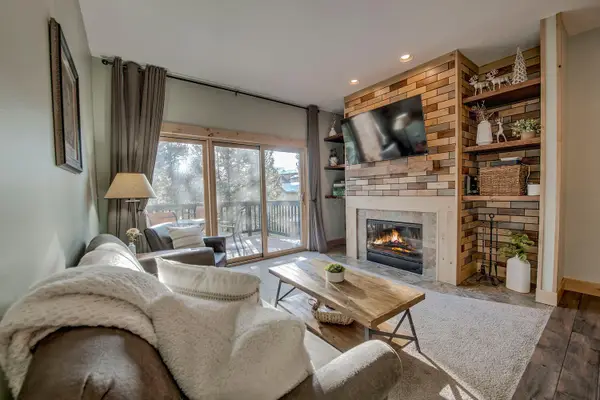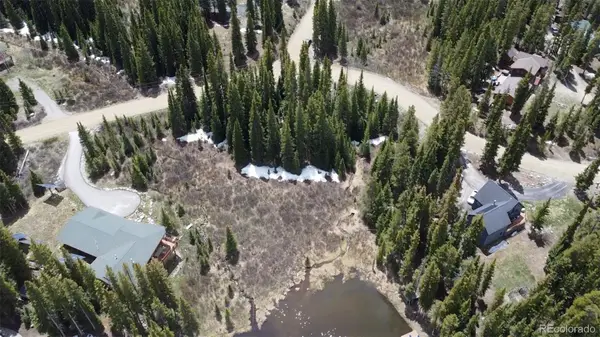189 Ginger Quill Lane, Breckenridge, CO 80424
Local realty services provided by:Better Homes and Gardens Real Estate Kenney & Company
189 Ginger Quill Lane,Breckenridge, CO 80424
$6,250,000
- 5 Beds
- 6 Baths
- 6,329 sq. ft.
- Single family
- Active
Listed by: brianna cosgriff, keiven cosgriffbcosgriff@homeswithbrie.com,303-827-6361
Office: milehimodern
MLS#:8848710
Source:ML
Price summary
- Price:$6,250,000
- Price per sq. ft.:$987.52
About this home
Perched on the banks of the tranquil Blue River, this once-in-a-lifetime 10 acre opportunity offers an unparalleled blend of privacy, nature and proximity to adventure, providing a perfect setting for memories to be made for generations to come. Located just 10 minutes from both Breckenridge and Frisco, shopping and eateries are just moments away; yet, the home’s backyard offers direct access to the legendary fly fishing waters of Colorado. Spanning generous acreage in a private enclave, this retreat is a true multi-generational haven — an ideal compound where the harmonious coexistence of nature and luxury is front and center. The heart of the home is a breathtaking vaulted living room with expansive windows that frame stunning river views, inviting in natural light and complemented by cozy gas fireplaces throughout. One of the home’s two primary suites boasts direct access to the river, creating a private oasis, while a second primary suite with an en-suite bath ensures luxurious accommodations for guests. Ideal for entertaining, the home features an attached bunk room, a spacious upstairs game area that overlooks the living room, and a detached 2-car garage with loft space. A separate caretaker’s residence ensures seamless upkeep, completing this rare invitation to experience luxury living along the Blue River.
Contact an agent
Home facts
- Year built:1995
- Listing ID #:8848710
Rooms and interior
- Bedrooms:5
- Total bathrooms:6
- Full bathrooms:3
- Half bathrooms:1
- Living area:6,329 sq. ft.
Heating and cooling
- Heating:Hot Water, Radiant
Structure and exterior
- Roof:Composition, Metal
- Year built:1995
- Building area:6,329 sq. ft.
- Lot area:10.05 Acres
Schools
- High school:Summit
- Middle school:Summit
- Elementary school:Upper Blue
Utilities
- Water:Well
- Sewer:Septic Tank
Finances and disclosures
- Price:$6,250,000
- Price per sq. ft.:$987.52
- Tax amount:$14,698 (2023)
New listings near 189 Ginger Quill Lane
- Open Sat, 11am to 2pmNew
 $2,495,000Active3 beds 4 baths2,822 sq. ft.
$2,495,000Active3 beds 4 baths2,822 sq. ft.713 Fairways Drive, Breckenridge, CO 80424
MLS# S1066220Listed by: LIV SOTHEBY'S I.R. - Open Sat, 11am to 2pmNew
 $2,495,000Active3 beds 4 baths2,921 sq. ft.
$2,495,000Active3 beds 4 baths2,921 sq. ft.713 Fairways Drive, Breckenridge, CO 80424
MLS# 3764446Listed by: LIV SOTHEBYS INTERNATIONAL REALTY- BRECKENRIDGE - New
 $985,000Active1 beds 1 baths809 sq. ft.
$985,000Active1 beds 1 baths809 sq. ft.110 S Park Avenue #124, Breckenridge, CO 80424
MLS# 9343083Listed by: MAKE REAL ESTATE - New
 $5,000,000Active5 beds 6 baths5,072 sq. ft.
$5,000,000Active5 beds 6 baths5,072 sq. ft.257 Barton Ridge Drive, Breckenridge, CO 80424
MLS# S1066199Listed by: BRECKENRIDGE ASSOCIATES R.E. - New
 $3,600,000Active4 beds 5 baths2,874 sq. ft.
$3,600,000Active4 beds 5 baths2,874 sq. ft.441 River Park Drive, Breckenridge, CO 80424
MLS# S1066191Listed by: BRECKENRIDGE ASSOCIATES R.E. - New
 $1,750,000Active6 beds 5 baths5,348 sq. ft.
$1,750,000Active6 beds 5 baths5,348 sq. ft.6871 Highway 9, Blue River, CO 80424
MLS# S1066173Listed by: MILEHIMODERN, LLC - New
 $1,320,000Active3 beds 3 baths1,907 sq. ft.
$1,320,000Active3 beds 3 baths1,907 sq. ft.41 Washington Lode, Breckenridge, CO 80424
MLS# S1066119Listed by: OMNI REAL ESTATE - New
 $1,320,000Active3 beds 3 baths1,907 sq. ft.
$1,320,000Active3 beds 3 baths1,907 sq. ft.45 Washington Lode, Breckenridge, CO 80424
MLS# S1066120Listed by: OMNI REAL ESTATE - New
 $414,900Active0.89 Acres
$414,900Active0.89 Acres14 Rena Road, Breckenridge, CO 80424
MLS# 5668124Listed by: EXP REALTY, LLC - New
 $1,320,000Active3 beds 3 baths1,907 sq. ft.
$1,320,000Active3 beds 3 baths1,907 sq. ft.41 Washington Lode, Breckenridge, CO 80424
MLS# 7867600Listed by: OMNI REAL ESTATE COMPANY INC

