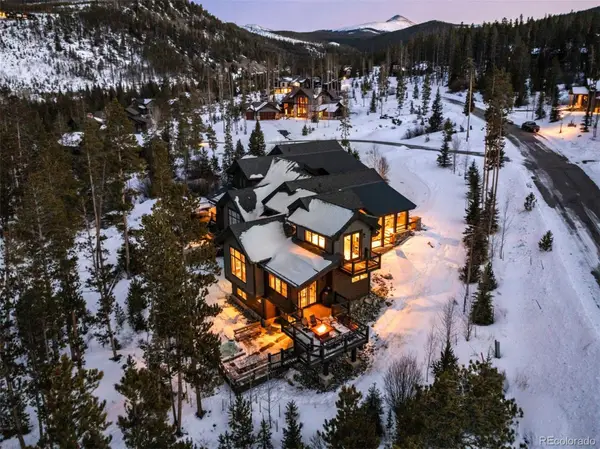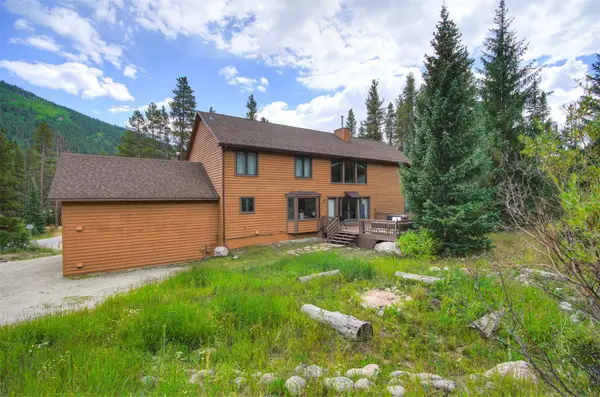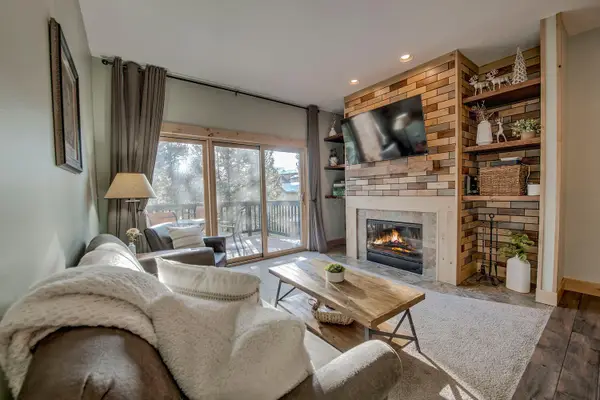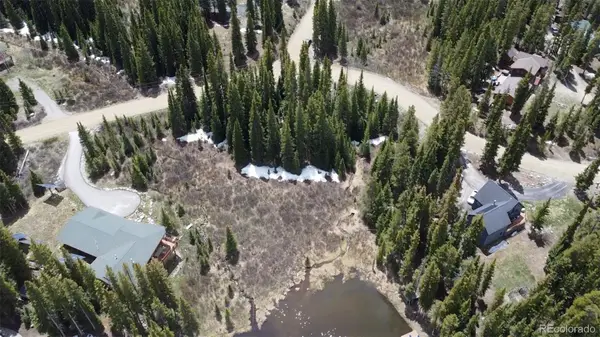192 Wellington Road, Breckenridge, CO 80424
Local realty services provided by:Better Homes and Gardens Real Estate Kenney & Company
192 Wellington Road,Breckenridge, CO 80424
$2,199,000
- 4 Beds
- 3 Baths
- 2,492 sq. ft.
- Townhouse
- Active
Listed by: teri sweetin719-650-4094
Office: slifer smith & frampton - summit county
MLS#:5772171
Source:ML
Price summary
- Price:$2,199,000
- Price per sq. ft.:$882.42
- Monthly HOA dues:$250
About this home
In town, elegant and move-in ready townhome featuring 4 bedrooms, 3 bathrooms, a spacious loft, and finished attic space. Freshly painted with new flooring throughout, the residence offers a refined, modern feel and a thoughtfully designed layout. Just a short walk to town and ski slopes, this exceptional property is perfectly suited for refined mountain living, a second home, or a high-end investment opportunity. This home combines the perfect blend of historic charm with modern comforts. High ceilings, ornate trim and period details create a warm inviting atmosphere remaining true to the roots of historic Breckenridge. Perfectly situated for easy access to shops, restaurants and community events, this home offers both charm and walkability. There is the potential for a mother-in-law suite with its own entrance including a 2nd set of washers and dryers - ideal for guests, extended family or long term rental income. Multiple decks provide perfect spots for relaxing or entertaining, while enjoying mountain and ski resort views. The lush, shared common garden area offers a serene escape to watch the birds in the summer and appreciate the snowy peaks of Breckenridge in the Winter. Take the Breck Free Ride bus service with its stop located just across the street to the gondola for your winter wonderland adventures! A quick walk to town (about 3 blocks) takes you to amazing restaurants and shops in the heart of town. Owner/builder installed sound abatement between each level to ensure privacy for everyone in the home. New roof in 2024, new boiler and water heater in 2025, new/upgraded heat tape (front and back) in 2024, new washer/dryer on the main level in 2024, new refrigerator in 2024.
Contact an agent
Home facts
- Year built:1994
- Listing ID #:5772171
Rooms and interior
- Bedrooms:4
- Total bathrooms:3
- Full bathrooms:3
- Living area:2,492 sq. ft.
Heating and cooling
- Heating:Forced Air, Radiant Floor
Structure and exterior
- Roof:Shingle
- Year built:1994
- Building area:2,492 sq. ft.
Schools
- High school:Summit
- Middle school:Summit
- Elementary school:Breckenridge
Utilities
- Water:Public
- Sewer:Public Sewer
Finances and disclosures
- Price:$2,199,000
- Price per sq. ft.:$882.42
- Tax amount:$8,910 (2024)
New listings near 192 Wellington Road
- Open Sat, 11am to 2pmNew
 $2,495,000Active3 beds 4 baths2,822 sq. ft.
$2,495,000Active3 beds 4 baths2,822 sq. ft.713 Fairways Drive, Breckenridge, CO 80424
MLS# S1066220Listed by: LIV SOTHEBY'S I.R. - Open Sat, 11am to 2pmNew
 $2,495,000Active3 beds 4 baths2,921 sq. ft.
$2,495,000Active3 beds 4 baths2,921 sq. ft.713 Fairways Drive, Breckenridge, CO 80424
MLS# 3764446Listed by: LIV SOTHEBYS INTERNATIONAL REALTY- BRECKENRIDGE - New
 $985,000Active1 beds 1 baths809 sq. ft.
$985,000Active1 beds 1 baths809 sq. ft.110 S Park Avenue #124, Breckenridge, CO 80424
MLS# 9343083Listed by: MAKE REAL ESTATE - New
 $5,000,000Active5 beds 6 baths5,072 sq. ft.
$5,000,000Active5 beds 6 baths5,072 sq. ft.257 Barton Ridge Drive, Breckenridge, CO 80424
MLS# S1066199Listed by: BRECKENRIDGE ASSOCIATES R.E. - New
 $3,600,000Active4 beds 5 baths2,874 sq. ft.
$3,600,000Active4 beds 5 baths2,874 sq. ft.441 River Park Drive, Breckenridge, CO 80424
MLS# S1066191Listed by: BRECKENRIDGE ASSOCIATES R.E. - New
 $1,750,000Active6 beds 5 baths5,348 sq. ft.
$1,750,000Active6 beds 5 baths5,348 sq. ft.6871 Highway 9, Blue River, CO 80424
MLS# S1066173Listed by: MILEHIMODERN, LLC - New
 $1,320,000Active3 beds 3 baths1,907 sq. ft.
$1,320,000Active3 beds 3 baths1,907 sq. ft.41 Washington Lode, Breckenridge, CO 80424
MLS# S1066119Listed by: OMNI REAL ESTATE - New
 $1,320,000Active3 beds 3 baths1,907 sq. ft.
$1,320,000Active3 beds 3 baths1,907 sq. ft.45 Washington Lode, Breckenridge, CO 80424
MLS# S1066120Listed by: OMNI REAL ESTATE - New
 $414,900Active0.89 Acres
$414,900Active0.89 Acres14 Rena Road, Breckenridge, CO 80424
MLS# 5668124Listed by: EXP REALTY, LLC - New
 $1,320,000Active3 beds 3 baths1,907 sq. ft.
$1,320,000Active3 beds 3 baths1,907 sq. ft.41 Washington Lode, Breckenridge, CO 80424
MLS# 7867600Listed by: OMNI REAL ESTATE COMPANY INC

