- BHGRE®
- Colorado
- Breckenridge
- 203 N Ridge Street #A
203 N Ridge Street #A, Breckenridge, CO 80424
Local realty services provided by:Better Homes and Gardens Real Estate Kenney & Company
203 N Ridge Street #A,Breckenridge, CO 80424
$3,695,000
- 3 Beds
- 3 Baths
- 2,167 sq. ft.
- Single family
- Active
Listed by: david karolydkaroly@slifersummit.com,970-389-1649
Office: slifer smith & frampton - summit county
MLS#:9408600
Source:ML
Price summary
- Price:$3,695,000
- Price per sq. ft.:$1,705.12
- Monthly HOA dues:$200
About this home
Refined Downtown Living in Breckenridge, CO
Welcome to Ridge Street Residences — a rare opportunity to own a truly exceptional home in the heart of historic Breckenridge. Perfectly positioned with unmatched views of the ski area and Ten Mile Range, and just steps from the gondola and world-class skiing, these exquisite homes offer far more than luxury living — they embody the spirit and heritage of this iconic mountain town.
Designed to complement Breckenridge’s nationally acclaimed historic district, the architecture reflects timeless craftsmanship, while the interiors have been thoughtfully curated for a mountain modern lifestyle. Each home features ensuite bedrooms, storage for year-round living and pre-wiring for whole-room oxygen infusion in both primary suites and the great room, ensuring enhanced comfort for residents and guests alike.
Ridge Street Residences represent a rare blend of heritage, sophistication, and mountain living — offering the perfect balance between historic charm and modern luxury in one of Colorado’s most sought-after destinations.
Contact an agent
Home facts
- Year built:2025
- Listing ID #:9408600
Rooms and interior
- Bedrooms:3
- Total bathrooms:3
- Full bathrooms:3
- Living area:2,167 sq. ft.
Heating and cooling
- Heating:Natural Gas
Structure and exterior
- Roof:Shingle
- Year built:2025
- Building area:2,167 sq. ft.
- Lot area:0.05 Acres
Schools
- High school:Summit
- Middle school:Summit
- Elementary school:Breckenridge
Utilities
- Water:Public
- Sewer:Public Sewer
Finances and disclosures
- Price:$3,695,000
- Price per sq. ft.:$1,705.12
New listings near 203 N Ridge Street #A
- New
 $3,600,000Active4 beds 5 baths2,874 sq. ft.
$3,600,000Active4 beds 5 baths2,874 sq. ft.441 River Park Drive, Breckenridge, CO 80424
MLS# S1066191Listed by: BRECKENRIDGE ASSOCIATES R.E. - New
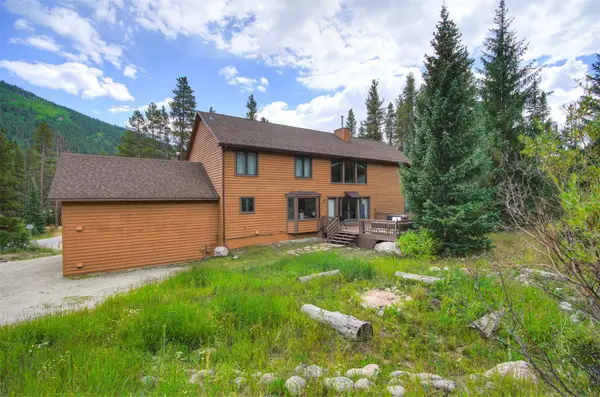 $1,750,000Active6 beds 5 baths5,348 sq. ft.
$1,750,000Active6 beds 5 baths5,348 sq. ft.6871 Highway 9, Blue River, CO 80424
MLS# S1066173Listed by: MILEHIMODERN, LLC - New
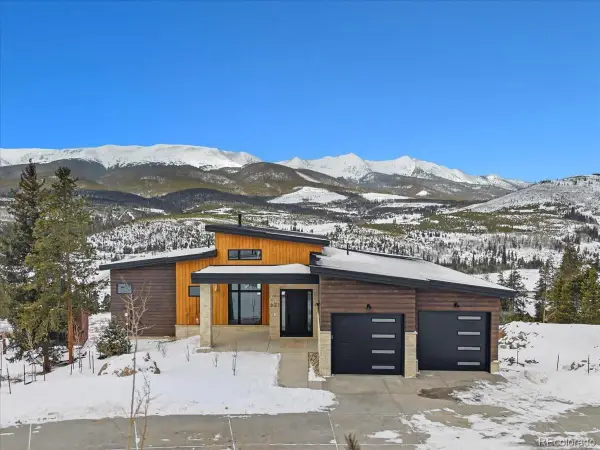 $2,950,000Active4 beds 4 baths3,020 sq. ft.
$2,950,000Active4 beds 4 baths3,020 sq. ft.621 Shekel Lane, Breckenridge, CO 80424
MLS# 8629102Listed by: CORNERSTONE REAL ESTATE ROCKY MOUNTAINS - New
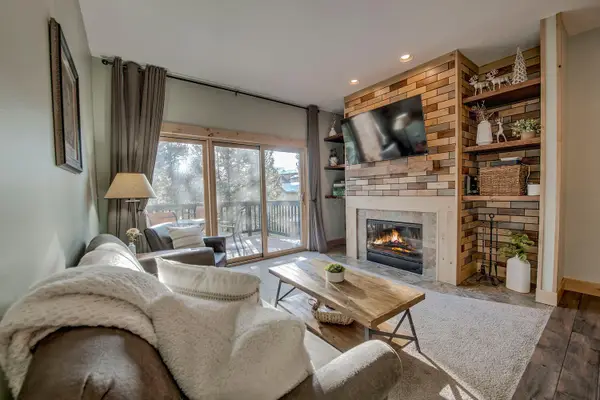 $1,320,000Active3 beds 3 baths1,907 sq. ft.
$1,320,000Active3 beds 3 baths1,907 sq. ft.41 Washington Lode, Breckenridge, CO 80424
MLS# S1066119Listed by: OMNI REAL ESTATE - New
 $1,320,000Active3 beds 3 baths1,907 sq. ft.
$1,320,000Active3 beds 3 baths1,907 sq. ft.45 Washington Lode, Breckenridge, CO 80424
MLS# S1066120Listed by: OMNI REAL ESTATE - New
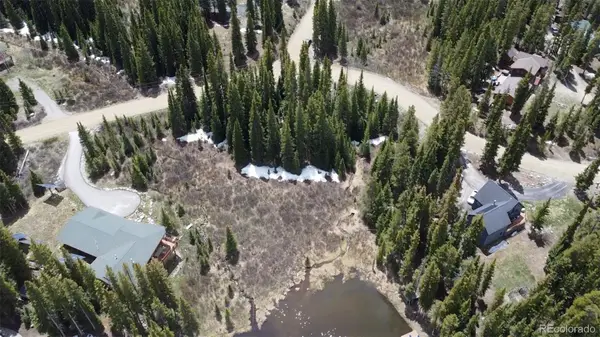 $414,900Active0.89 Acres
$414,900Active0.89 Acres14 Rena Road, Breckenridge, CO 80424
MLS# 5668124Listed by: EXP REALTY, LLC - New
 $1,320,000Active3 beds 3 baths1,907 sq. ft.
$1,320,000Active3 beds 3 baths1,907 sq. ft.41 Washington Lode, Breckenridge, CO 80424
MLS# 7867600Listed by: OMNI REAL ESTATE COMPANY INC - New
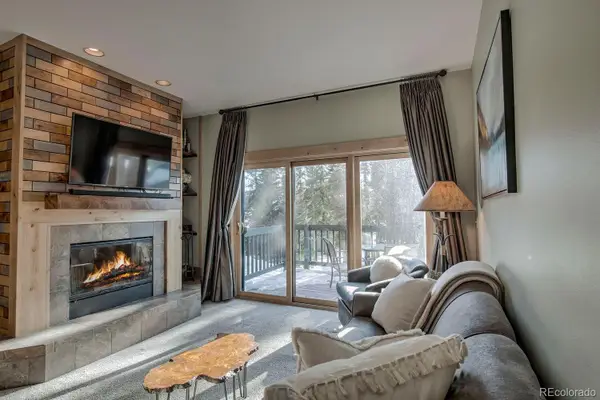 $1,320,000Active3 beds 3 baths1,907 sq. ft.
$1,320,000Active3 beds 3 baths1,907 sq. ft.45 Washington Lode, Breckenridge, CO 80424
MLS# 8151285Listed by: OMNI REAL ESTATE COMPANY INC 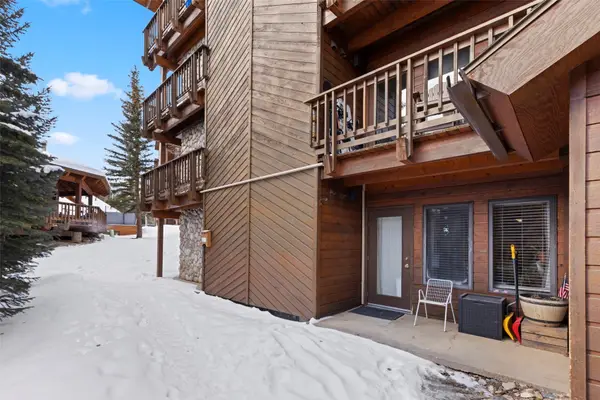 $489,000Pending-- beds 1 baths409 sq. ft.
$489,000Pending-- beds 1 baths409 sq. ft.660 Four Oclock Road #10, Breckenridge, CO 80424
MLS# S1066043Listed by: RE/MAX PROPERTIES OF THE SUMMIT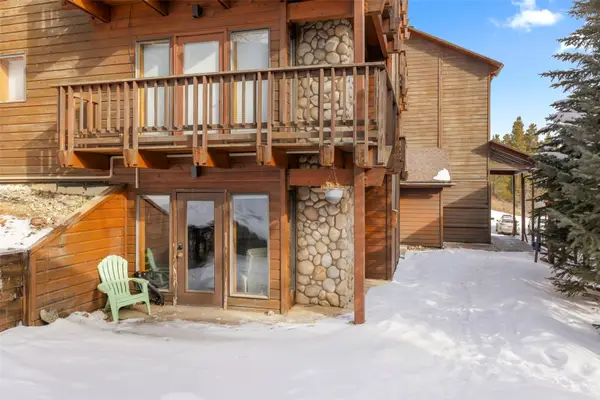 $499,000Pending-- beds 1 baths416 sq. ft.
$499,000Pending-- beds 1 baths416 sq. ft.660 Four Oclock Road #11, Breckenridge, CO 80424
MLS# S1066044Listed by: RE/MAX PROPERTIES OF THE SUMMIT

