2035 Highlands Drive, Breckenridge, CO 80424
Local realty services provided by:Better Homes and Gardens Real Estate Kenney & Company
Listed by: todd johnson
Office: paffrath & thomas r.e.s.c
MLS#:S1065823
Source:CO_SAR
Price summary
- Price:$4,625,000
- Price per sq. ft.:$1,129.43
- Monthly HOA dues:$12.5
About this home
Stunning brand new mountain modern home in the prestigious Highlands at Breckenridge. This home features a large, open floor plan with vaulted ceilings and panoramic windows which literally bring the outdoors inside. There are 5 ensuite bedrooms anchored by the main floor master which features a 5 piece bath, private patio, and a fireplace. The modern kitchen features custom, white oak cabinetry, Wolf and Sub Zero appliances, 2 dishwashers, full size wine refrigerator, slab quartz countertops and backsplash, incredible island, and custom range hood. Modern white oak wide plank flooring, dramatic wood ceilings, handmade iron railings, and a custom floor-to-ceiling stone fireplace are just a few of the fine finishes in this home. Home theater, coffee bar, wet bar with wine refrigerator, and a fully finished garage complete this fine home. Each bathroom has been designed with modern, custom tile finishes and every closet has a custom made system installed. The wall of windows in the great room completely open up to a large covered patio with huge gas fireplace. Several covered outdoor living areas complete with a fireplace and a hot tub are situated around the home and offer both privacy and views of the surrounding woods and the mountains of the Continental Divide. This home offers a thoughtful floor plan which was designed for entertaining and housing large numbers of guests. One of the finest new homes in the Breckenridge area, it is now ready for your immediate enjoyment. New Construction.
Contact an agent
Home facts
- Year built:2024
- Listing ID #:S1065823
- Added:509 day(s) ago
- Updated:January 09, 2026 at 07:43 PM
Rooms and interior
- Bedrooms:5
- Total bathrooms:7
- Full bathrooms:5
- Half bathrooms:2
- Living area:4,095 sq. ft.
Heating and cooling
- Heating:Central, Hot Water, Natural Gas, Radiant
Structure and exterior
- Roof:Metal, Shingle
- Year built:2024
- Building area:4,095 sq. ft.
- Lot area:1.49 Acres
Utilities
- Water:Public, Water Available
- Sewer:Connected, Sewer Connected
Finances and disclosures
- Price:$4,625,000
- Price per sq. ft.:$1,129.43
- Tax amount:$17,367 (2024)
New listings near 2035 Highlands Drive
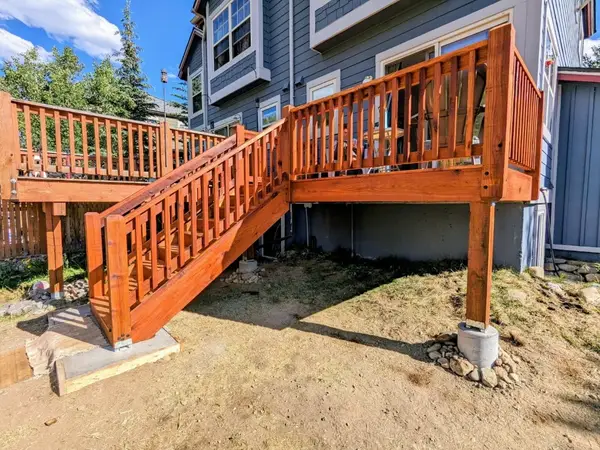 $256,049Pending2 beds 2 baths902 sq. ft.
$256,049Pending2 beds 2 baths902 sq. ft.96 Locals Lane #A1, Breckenridge, CO 80424
MLS# S1065939Listed by: BERKSHIRE HATHAWAY HOMESERVICES COLORADO REAL ESTA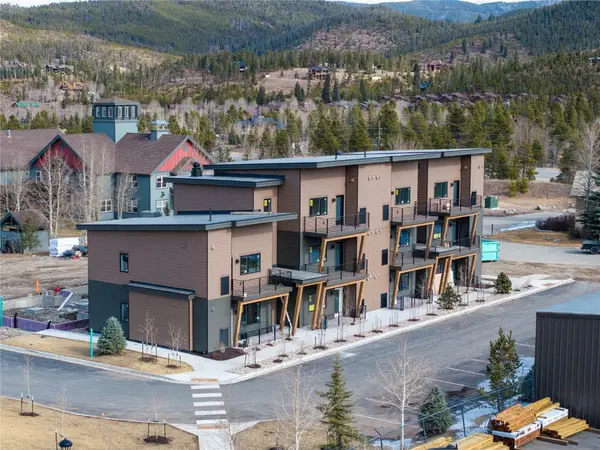 $385,000Pending1 beds 1 baths655 sq. ft.
$385,000Pending1 beds 1 baths655 sq. ft.350 Stan Miller #203, Breckenridge, CO 80424
MLS# S1065734Listed by: THE REAL ESTATE GROUP- New
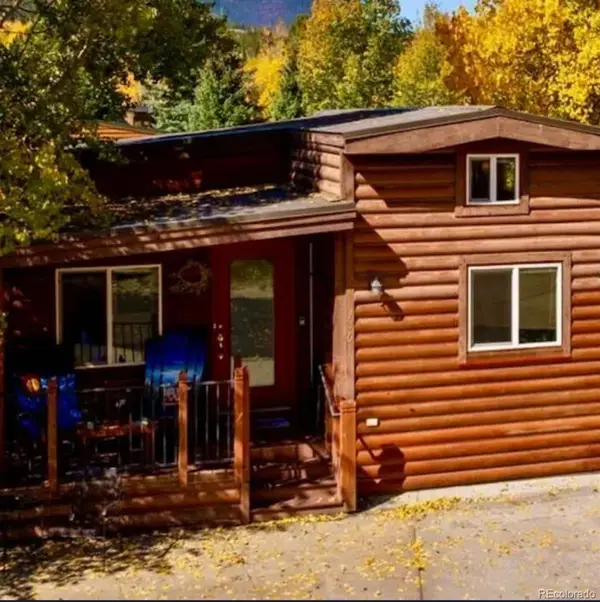 $807,596Active1 beds 1 baths749 sq. ft.
$807,596Active1 beds 1 baths749 sq. ft.85 Revett Drive #140, Breckenridge, CO 80424
MLS# 2541803Listed by: EXP REALTY, LLC - New
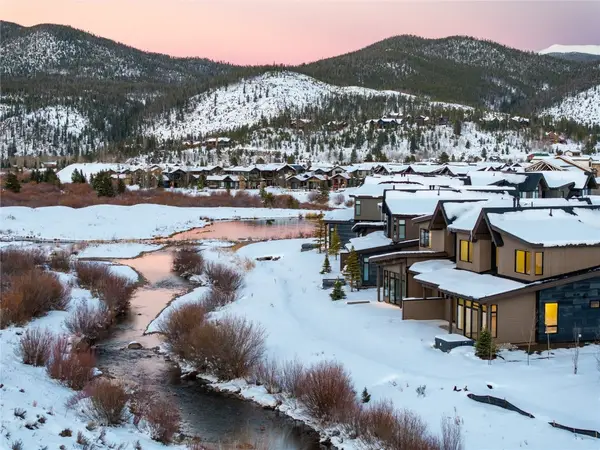 $2,850,000Active4 beds 5 baths3,042 sq. ft.
$2,850,000Active4 beds 5 baths3,042 sq. ft.336 Monitor Drive, Breckenridge, CO 80424
MLS# S1065900Listed by: THE REAL ESTATE GROUP - New
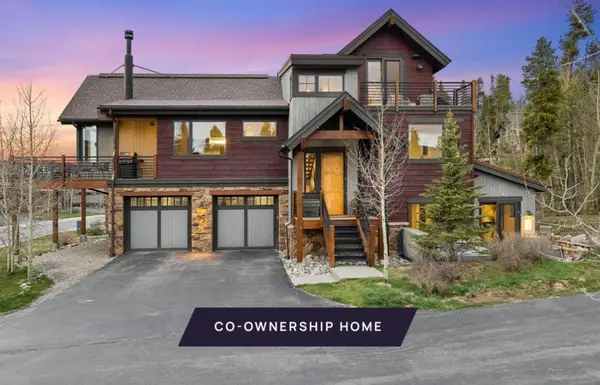 $700,000Active4 beds 5 baths3,234 sq. ft.
$700,000Active4 beds 5 baths3,234 sq. ft.16 Luisa Drive, Breckenridge, CO 80424
MLS# S1065944Listed by: 8Z REAL ESTATE - New
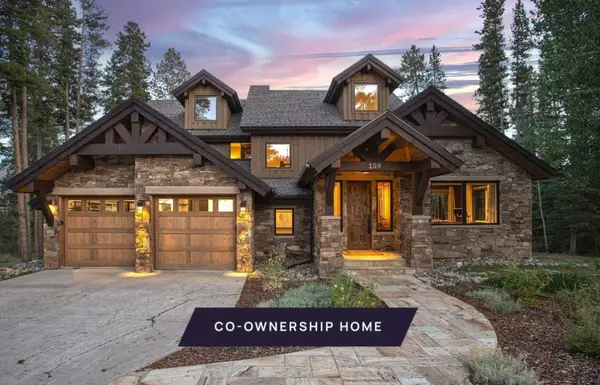 $655,000Active5 beds 4 baths4,253 sq. ft.
$655,000Active5 beds 4 baths4,253 sq. ft.108 Windwood Circle, Breckenridge, CO 80424
MLS# S1065941Listed by: 8Z REAL ESTATE - New
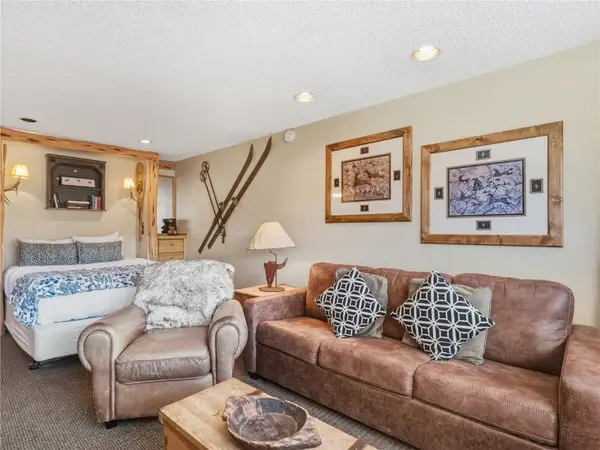 $580,000Active-- beds 1 baths396 sq. ft.
$580,000Active-- beds 1 baths396 sq. ft.535 S Park Avenue #214, Breckenridge, CO 80424
MLS# S1065902Listed by: COLDWELL BANKER MOUNTAIN PROPERTIES - New
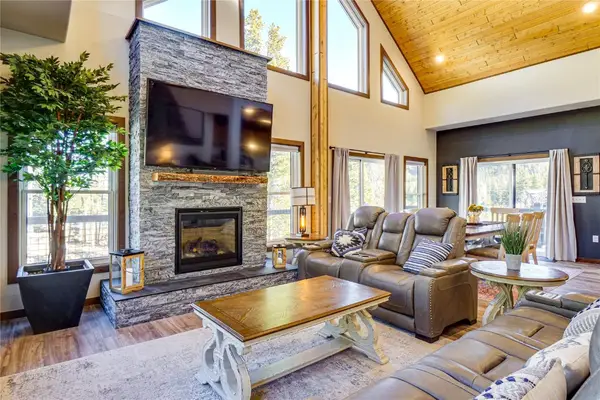 $2,550,000Active4 beds 5 baths3,729 sq. ft.
$2,550,000Active4 beds 5 baths3,729 sq. ft.6270 Highway 9, Blue River, CO 80424
MLS# S1065903Listed by: BERKSHIRE HATHAWAY HOMESERVICES COLORADO REAL ESTA - New
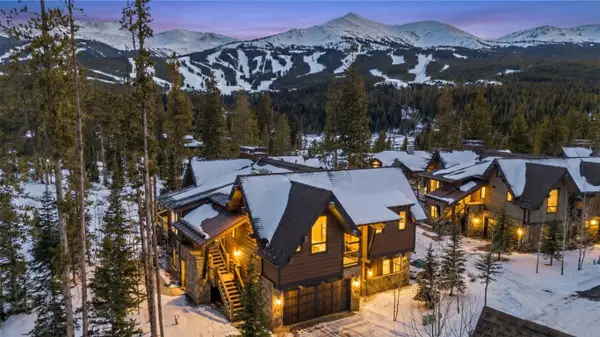 $4,690,000Active4 beds 5 baths2,399 sq. ft.
$4,690,000Active4 beds 5 baths2,399 sq. ft.21 Union Trail, Breckenridge, CO 80424
MLS# S1065848Listed by: WEST + MAIN - New
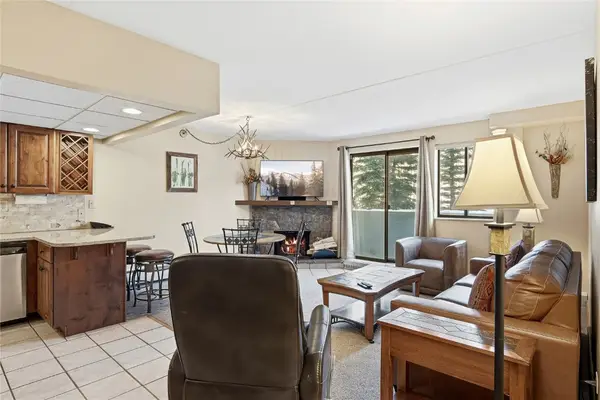 $750,000Active1 beds 1 baths726 sq. ft.
$750,000Active1 beds 1 baths726 sq. ft.631 Village Road #31440, Breckenridge, CO 80424
MLS# S1065780Listed by: REAL ESTATE OF THE SUMMIT
