211 S High Street, Breckenridge, CO 80424
Local realty services provided by:Better Homes and Gardens Real Estate Kenney & Company
211 S High Street,Breckenridge, CO 80424
$2,249,000
- 3 Beds
- 3 Baths
- 1,692 sq. ft.
- Single family
- Active
Listed by: michele hart
Office: slifer smith & frampton r.e.
MLS#:S1051739
Source:CO_SAR
Price summary
- Price:$2,249,000
- Price per sq. ft.:$1,329.2
About this home
Lovingly remodeled, highly sought after downtown single family home located on Breckenridge's quiet and coveted High Street. This 3 bedroom, 2.5 bath gem is a must see with new modern bathrooms, bedrooms and kitchen filled with natural light. The spacious bedrooms provide plenty of room for all of your guests, while multiple outdoor living spaces offer an array of entertainment options during the summer months. Enjoy soaking in the hot tub after a long day of activities or playing cornhole in the spacious yard. The oversized one car garage is perfect for your car and all your mountain toys. Leave your car behind and take advantage of downtown living, only four blocks from the action packed Breckenridge Main Street. All just a short walk away, enjoy the arts district, movie theater, world class Breckenridge Ski area and Carter Park, filled with tennis courts, pickle ball courts and an abundance of hiking trails.
Contact an agent
Home facts
- Year built:1984
- Listing ID #:S1051739
- Added:528 day(s) ago
- Updated:January 07, 2026 at 03:34 PM
Rooms and interior
- Bedrooms:3
- Total bathrooms:3
- Full bathrooms:2
- Half bathrooms:1
- Living area:1,692 sq. ft.
Heating and cooling
- Heating:Baseboard, Electric, Natural Gas
Structure and exterior
- Roof:Asphalt
- Year built:1984
- Building area:1,692 sq. ft.
- Lot area:0.07 Acres
Utilities
- Water:Public, Water Available
- Sewer:Connected, Public Sewer, Sewer Available, Sewer Connected
Finances and disclosures
- Price:$2,249,000
- Price per sq. ft.:$1,329.2
- Tax amount:$6,079 (2024)
New listings near 211 S High Street
- New
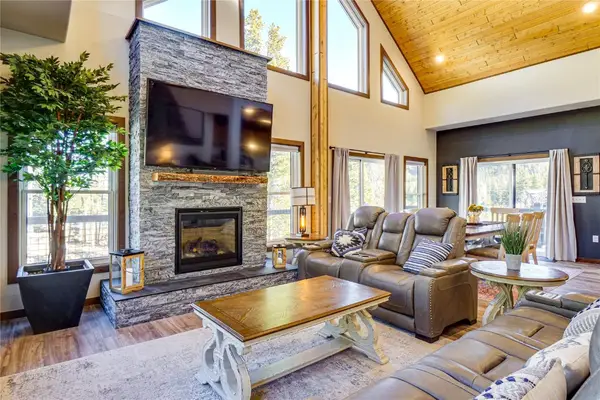 $2,550,000Active4 beds 5 baths3,729 sq. ft.
$2,550,000Active4 beds 5 baths3,729 sq. ft.6270 Highway 9, Blue River, CO 80424
MLS# S1065903Listed by: BERKSHIRE HATHAWAY HOMESERVICES COLORADO REAL ESTA - New
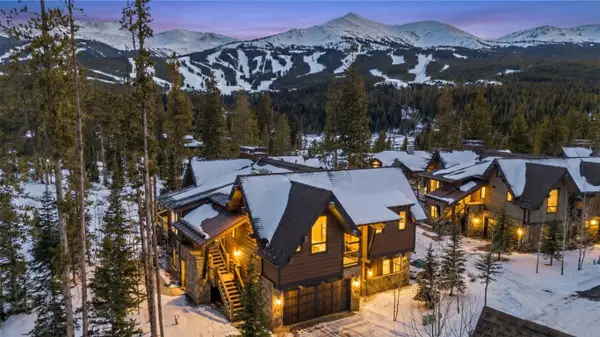 $4,690,000Active4 beds 5 baths2,399 sq. ft.
$4,690,000Active4 beds 5 baths2,399 sq. ft.21 Union Trail, Breckenridge, CO 80424
MLS# S1065848Listed by: WEST + MAIN - New
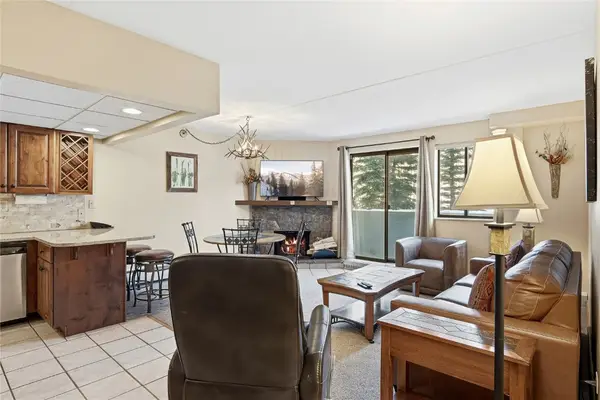 $750,000Active1 beds 1 baths726 sq. ft.
$750,000Active1 beds 1 baths726 sq. ft.631 Village Road #31440, Breckenridge, CO 80424
MLS# S1065780Listed by: REAL ESTATE OF THE SUMMIT - Open Fri, 2 to 5pmNew
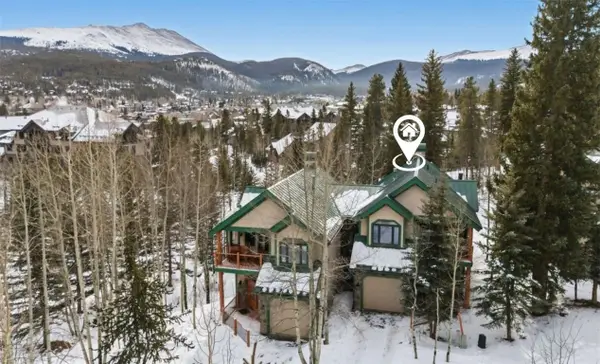 $2,295,000Active4 beds 4 baths2,343 sq. ft.
$2,295,000Active4 beds 4 baths2,343 sq. ft.104 Woods Drive, Breckenridge, CO 80424
MLS# S1065804Listed by: LIV SOTHEBY'S I.R. 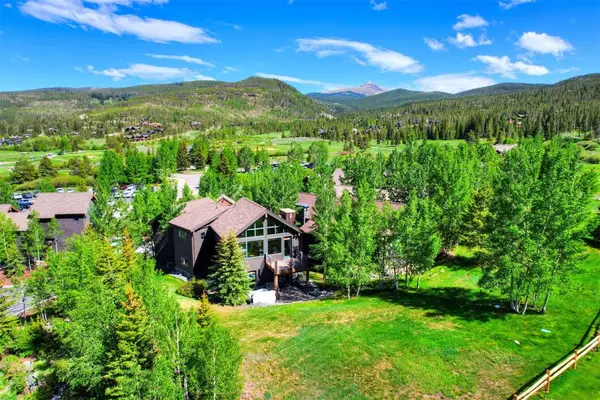 $2,199,000Pending4 beds 4 baths2,587 sq. ft.
$2,199,000Pending4 beds 4 baths2,587 sq. ft.19 South Road, Breckenridge, CO 80424
MLS# S1065843Listed by: COLDWELL BANKER MOUNTAIN PROPERTIES- New
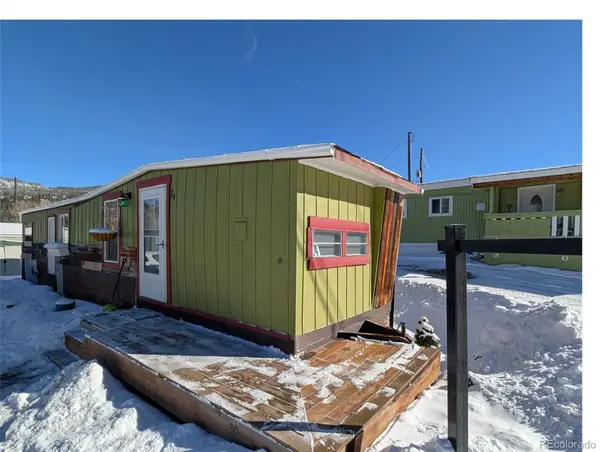 $50,000Active1 beds 1 baths460 sq. ft.
$50,000Active1 beds 1 baths460 sq. ft.847 Airport Road, Breckenridge, CO 80424
MLS# 2699122Listed by: KELLER WILLIAMS TOP OF THE ROCKIES - New
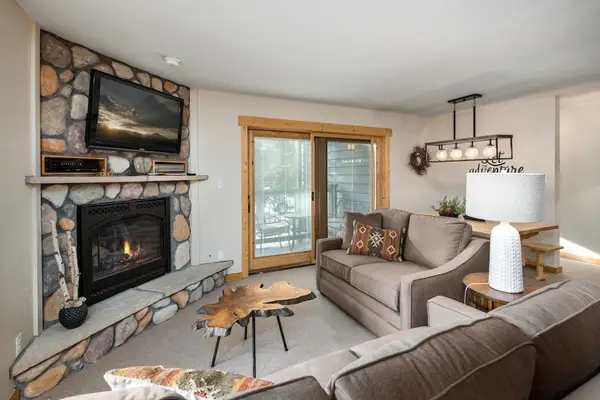 $1,045,000Active2 beds 2 baths822 sq. ft.
$1,045,000Active2 beds 2 baths822 sq. ft.500 Four Oclock Road #A22, Breckenridge, CO 80424
MLS# S1065861Listed by: BRECKENRIDGE ASSOCIATES R.E. - New
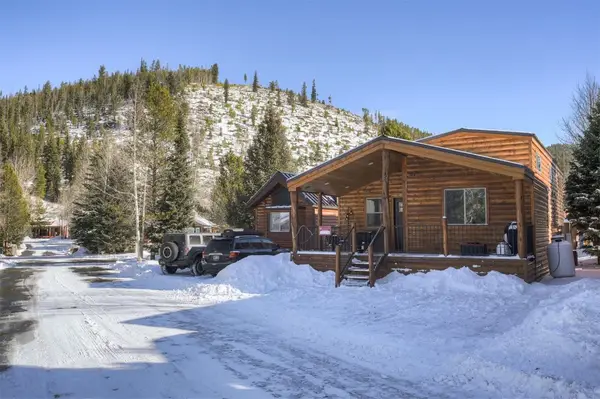 $795,000Active2 beds 2 baths930 sq. ft.
$795,000Active2 beds 2 baths930 sq. ft.85 Revett Drive #26, Breckenridge, CO 80424
MLS# S1065854Listed by: MAJESTIC LODGING & REAL ESTATE - New
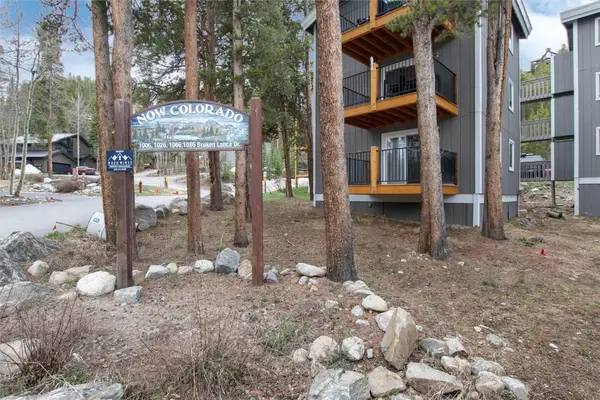 $339,000Active2 beds 1 baths552 sq. ft.
$339,000Active2 beds 1 baths552 sq. ft.50 Now Colorado Court #A4, Breckenridge, CO 80424
MLS# S1065841Listed by: RE/MAX PROPERTIES OF THE SUMMIT - New
 $625,000Active1 beds 1 baths620 sq. ft.
$625,000Active1 beds 1 baths620 sq. ft.85 Revett Drive #37, Breckenridge, CO 80424
MLS# S1065822Listed by: LEGENDARY REALTY
