211 Tarnwood Drive, Breckenridge, CO 80424
Local realty services provided by:Better Homes and Gardens Real Estate Kenney & Company
Listed by: dak dice
Office: breckenridge associates r.e.
MLS#:S1064102
Source:CO_SAR
Price summary
- Price:$4,499,000
- Price per sq. ft.:$748.09
- Monthly HOA dues:$394.33
About this home
Embrace the mountain lifestyle from this elegant retreat in coveted Spruce Valley Ranch — just a mile from Main Street Breckenridge yet worlds away in privacy and serenity. This 2.47-acre property features a 4-bedroom 5-bathroom 2-car garage home with a completely separate 1-bedroom guest home including a full kitchen, 2-car garage, private deck, and ample storage. Log accents, rich cherry cabinetry, and warm stone fireplaces create a true alpine ambiance, while views of mature trees and ample acreage remind you while you're truly here. Gather friends in the chef’s kitchen with Viking, Thermador, and Sub-Zero appliances, unwind in the game room or on the sun-soaked southwest-facing deck, and retreat to one of two spa-style primary suites with Jacuzzi tubs and steam shower. A private guest house, two 2-car heated garages, and radiant in-floor heat provide comfort year-round. Owners enjoy exclusive access to Spruce Valley Ranch’s private lake, stables, tennis, skeet range, and trail network — the ultimate blend of mountain adventure and refined living. Offered fully furnished and ready to enjoy immediately.
Contact an agent
Home facts
- Year built:1999
- Listing ID #:S1064102
- Added:47 day(s) ago
- Updated:January 07, 2026 at 03:34 PM
Rooms and interior
- Bedrooms:5
- Total bathrooms:7
- Full bathrooms:5
- Half bathrooms:2
- Living area:6,014 sq. ft.
Heating and cooling
- Heating:Individual, Radiant Floor
Structure and exterior
- Roof:Shingle
- Year built:1999
- Building area:6,014 sq. ft.
- Lot area:2.47 Acres
Utilities
- Water:Well
- Sewer:Septic Available, Septic Tank
Finances and disclosures
- Price:$4,499,000
- Price per sq. ft.:$748.09
- Tax amount:$13,060 (2024)
New listings near 211 Tarnwood Drive
 $4,500,000Pending13.17 Acres
$4,500,000Pending13.17 AcresHomestead 19 Cumberland Drive, Breckenridge, CO 80424
MLS# S1065758Listed by: SLIFER SMITH & FRAMPTON R.E.- New
 $6,399,900Active5 beds 5 baths5,093 sq. ft.
$6,399,900Active5 beds 5 baths5,093 sq. ft.133 Adams Way, Breckenridge, CO 80424
MLS# S1064618Listed by: THOMAS PROPERTIES OF SUMMIT 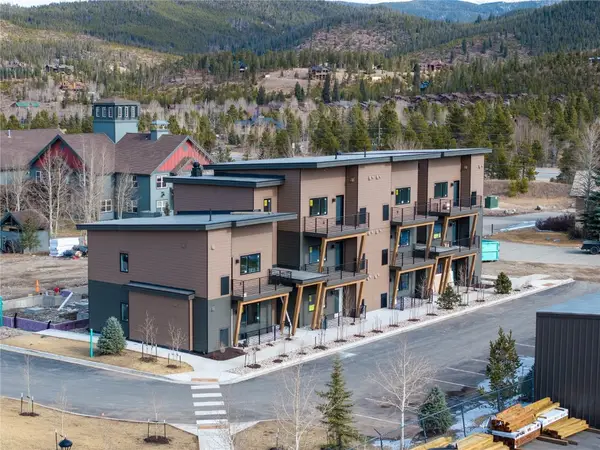 $382,000Pending1 beds 1 baths650 sq. ft.
$382,000Pending1 beds 1 baths650 sq. ft.350 Stan Miller #202, Breckenridge, CO 80424
MLS# S1065698Listed by: THE REAL ESTATE GROUP- New
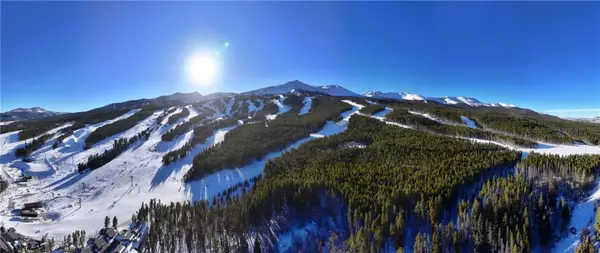 $5,790,000Active0.6 Acres
$5,790,000Active0.6 Acres24 Peak 8 Court, Breckenridge, CO 80424
MLS# S1065754Listed by: WEST + MAIN - New
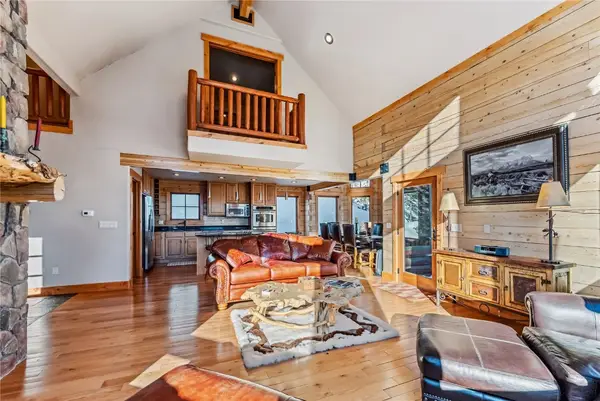 $2,150,000Active4 beds 4 baths3,397 sq. ft.
$2,150,000Active4 beds 4 baths3,397 sq. ft.351 Kimmes Lane, Breckenridge, CO 80424
MLS# S1065749Listed by: BERKSHIRE HATHAWAY HOMESERVICES COLORADO REAL ESTA - New
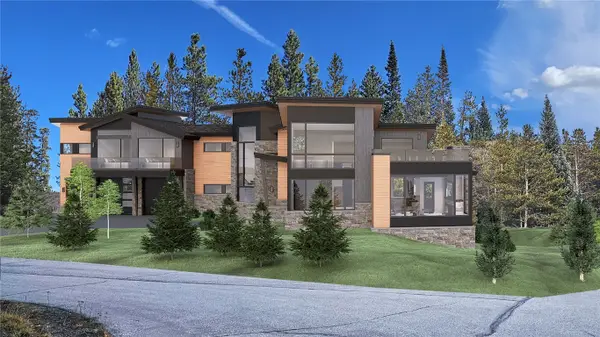 $8,995,000Active5 beds 6 baths6,088 sq. ft.
$8,995,000Active5 beds 6 baths6,088 sq. ft.232 Morning Star Drive, Breckenridge, CO 80424
MLS# S1064398Listed by: SLIFER SMITH & FRAMPTON R.E. - New
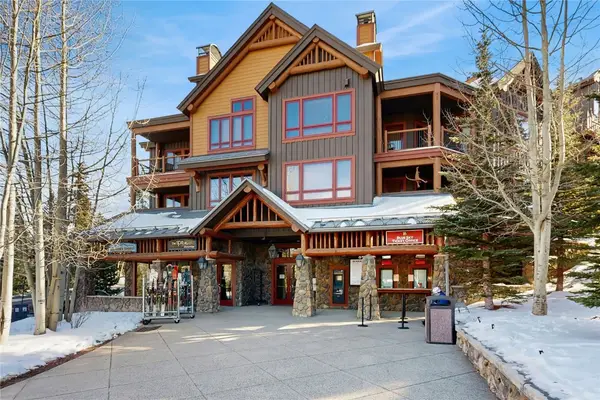 $2,795,000Active3 beds 3 baths1,836 sq. ft.
$2,795,000Active3 beds 3 baths1,836 sq. ft.42 Snowflake Drive #413, Breckenridge, CO 80424
MLS# S1065746Listed by: COLDWELL BANKER MOUNTAIN PROPERTIES 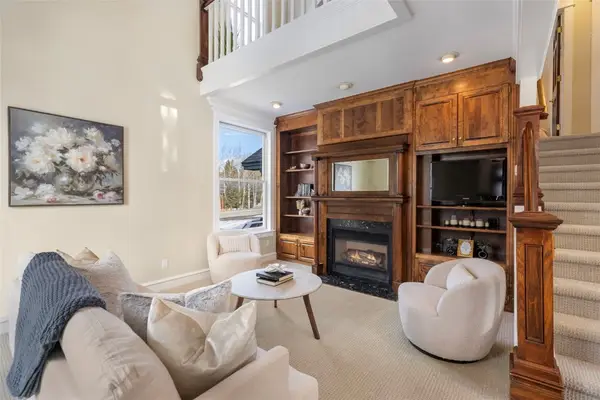 $2,199,000Active3 beds 3 baths2,492 sq. ft.
$2,199,000Active3 beds 3 baths2,492 sq. ft.192 Wellington Road, Breckenridge, CO 80424
MLS# S1065707Listed by: SLIFER SMITH & FRAMPTON R.E.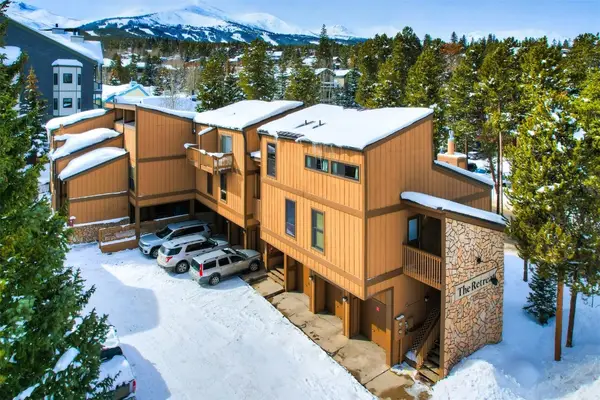 $980,000Active2 beds 2 baths735 sq. ft.
$980,000Active2 beds 2 baths735 sq. ft.205 Primrose Path #3, Breckenridge, CO 80424
MLS# S1065686Listed by: ALPINE PROPERTIES- New
 $1,349,000Active3 beds 3 baths2,301 sq. ft.
$1,349,000Active3 beds 3 baths2,301 sq. ft.3824 Ski Hill Road, Breckenridge, CO 80424
MLS# 3539432Listed by: COLDWELL BANKER GLOBAL LUXURY DENVER
