215 Royal Tiger Road, Breckenridge, CO 80424
Local realty services provided by:Better Homes and Gardens Real Estate Kenney & Company
215 Royal Tiger Road,Breckenridge, CO 80424
$5,595,000
- 5 Beds
- 6 Baths
- 6,211 sq. ft.
- Single family
- Active
Listed by:jeffrey mooreJEFFMOORE@SLIFERSUMMIT.COM,970-390-2269
Office:slifer smith & frampton - summit county
MLS#:4930679
Source:ML
Price summary
- Price:$5,595,000
- Price per sq. ft.:$900.82
About this home
This thoughtfully re-crafted mountain home is nestled in the coveted Weisshorn neighborhood, just a short walk from downtown Breckenridge. Originally inspired by a classic 1968 ski chalet, Breckenridge’s premier builder Ivan Stanley has transformed it into a striking blend of mountain charm and timeless modern design.
The main level centers around a dramatic great room, where a floor-to-ceiling stone fireplace sets the tone for cozy evenings and effortless entertaining. The space flows into the dining area and a well-appointed kitchen, where style and function come together beautifully. The rich hickory floors, vaulted ceilings, and granite surfaces lend a warm, refined feel throughout.
Just off the great room, a light-filled sunroom offers an inviting space to start the day with coffee, unwind with a book, gather with friends and family, or get creative with your music or art.
Upstairs, the spacious primary suite serves as a quiet retreat, complete with two separate closets and a generous bath. Guest and family bedrooms are thoughtfully separated, offering flexibility for kids, visitors, or multi-generational living. Two additional flex rooms can serve as extra sleeping areas, an art studio or workout room.
Outdoors, the experience continues with an open-air patio, hot tub, fire pit, and a stand-alone sauna cabin—creating a private, year-round escape. Whether you're watching the stars emerge by the fire or soaking after a day on the mountain, the setting is effortlessly serene.
An oversized three car garage with built-in storage provides room for all your gear, while the preserved historic shed adds a touch of character and practical storage.
Contact an agent
Home facts
- Year built:2005
- Listing ID #:4930679
Rooms and interior
- Bedrooms:5
- Total bathrooms:6
- Full bathrooms:2
- Half bathrooms:2
- Living area:6,211 sq. ft.
Heating and cooling
- Heating:Radiant
Structure and exterior
- Roof:Composition
- Year built:2005
- Building area:6,211 sq. ft.
- Lot area:0.55 Acres
Schools
- High school:Summit
- Middle school:Summit
- Elementary school:Breckenridge
Utilities
- Water:Public
- Sewer:Public Sewer
Finances and disclosures
- Price:$5,595,000
- Price per sq. ft.:$900.82
- Tax amount:$17,346 (2024)
New listings near 215 Royal Tiger Road
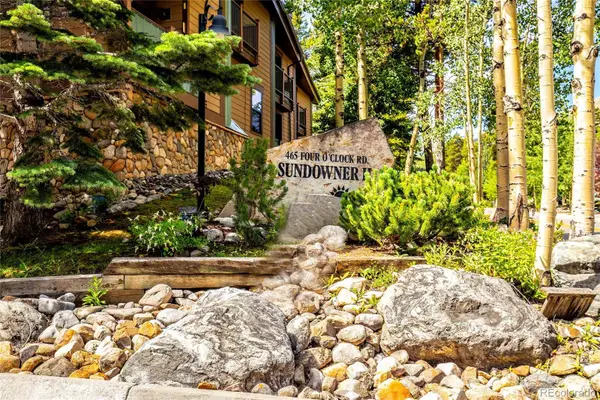 $1,199,000Pending2 beds 3 baths1,345 sq. ft.
$1,199,000Pending2 beds 3 baths1,345 sq. ft.465 Four Oclock Road #323, Breckenridge, CO 80424
MLS# 8276440Listed by: RE/MAX PROPERTIES OF THE SUMMIT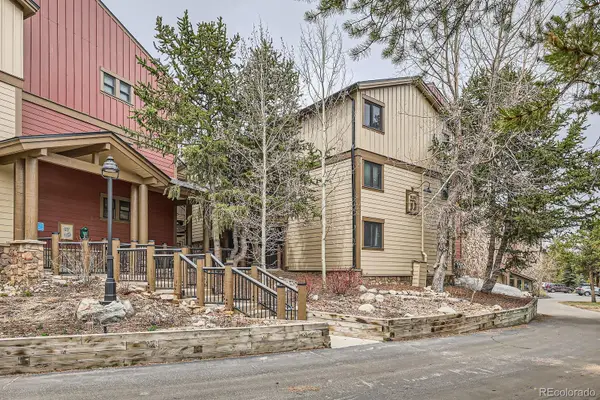 $1,000,000Pending2 beds 2 baths1,095 sq. ft.
$1,000,000Pending2 beds 2 baths1,095 sq. ft.325 Four O Clock Road #303, Breckenridge, CO 80424
MLS# 8389986Listed by: DERRICK FOWLER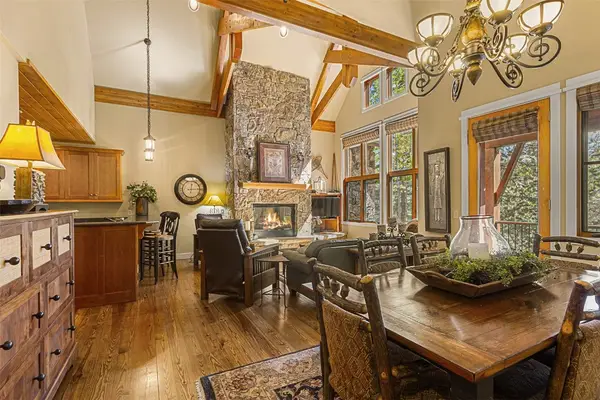 $2,900,000Active3 beds 4 baths2,358 sq. ft.
$2,900,000Active3 beds 4 baths2,358 sq. ft.55 Westridge Road #55, Breckenridge, CO 80424
MLS# S1062658Listed by: BRECKENRIDGE ASSOCIATES R.E.- New
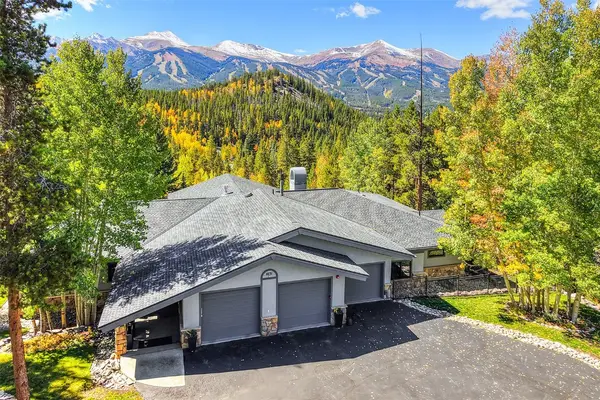 $5,500,000Active4 beds 5 baths4,278 sq. ft.
$5,500,000Active4 beds 5 baths4,278 sq. ft.1031 Boreas Pass Road, Breckenridge, CO 80424
MLS# S1063733Listed by: BRECKENRIDGE ASSOCIATES R.E. - New
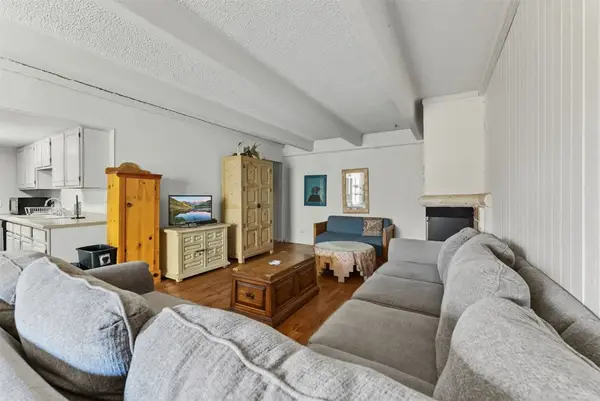 $749,000Active2 beds 2 baths1,055 sq. ft.
$749,000Active2 beds 2 baths1,055 sq. ft.9339 State Hwy 9 #101, Breckenridge, CO 80424
MLS# S1063790Listed by: LIV SOTHEBY'S I.R. 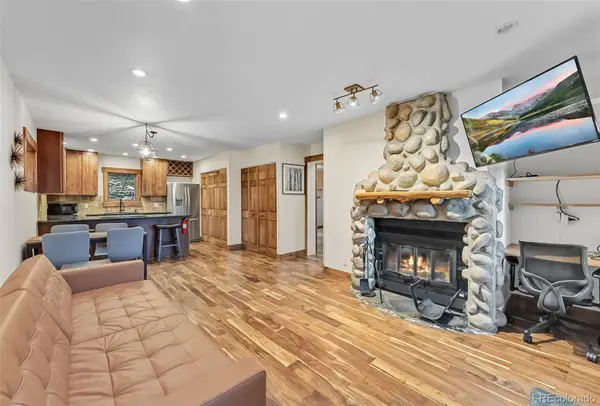 $685,000Active2 beds 2 baths812 sq. ft.
$685,000Active2 beds 2 baths812 sq. ft.120 Atlantic Lode #3, Breckenridge, CO 80424
MLS# 3361566Listed by: KELLER WILLIAMS TOP OF THE ROCKIES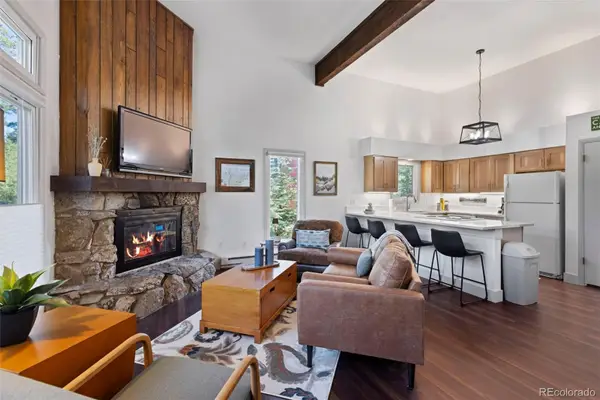 $940,000Active2 beds 2 baths950 sq. ft.
$940,000Active2 beds 2 baths950 sq. ft.100 N Gold Flake Terrace #A, Breckenridge, CO 80424
MLS# 3073409Listed by: BRECKENRIDGE ASSOCIATES REAL ESTATE LLC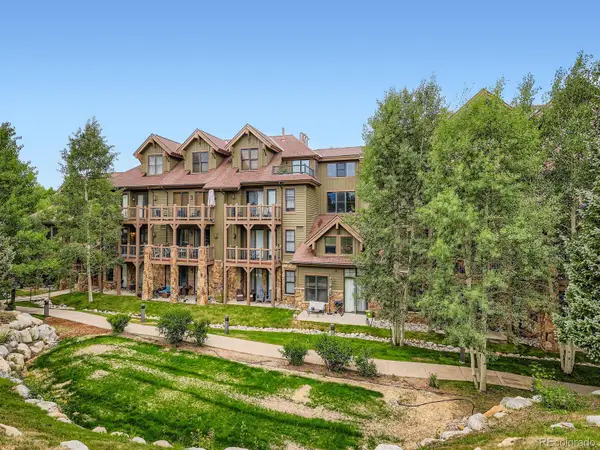 $466,956Active1 beds 1 baths583 sq. ft.
$466,956Active1 beds 1 baths583 sq. ft.34 Highfield Trail #213, Breckenridge, CO 80424
MLS# 3202263Listed by: CORNERSTONE REAL ESTATE ROCKY MOUNTAINS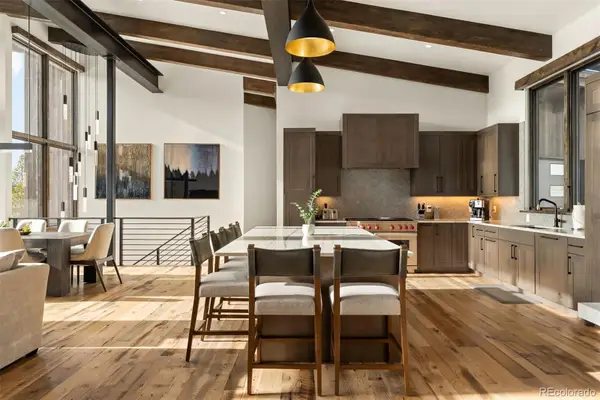 $3,350,000Active5 beds 5 baths4,660 sq. ft.
$3,350,000Active5 beds 5 baths4,660 sq. ft.67 Marys Ridge Lane, Breckenridge, CO 80424
MLS# 4582066Listed by: LIV SOTHEBYS INTERNATIONAL REALTY- BRECKENRIDGE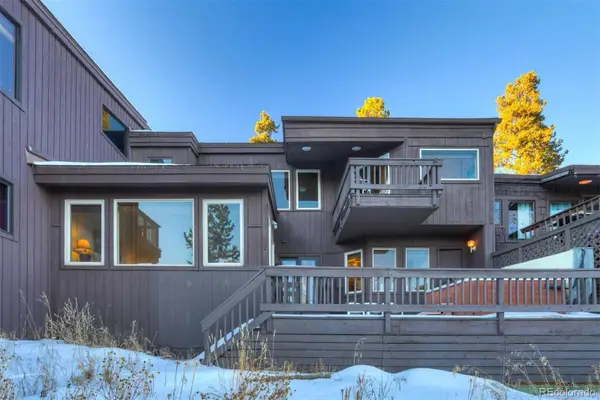 $499,900Active3 beds 3 baths1,782 sq. ft.
$499,900Active3 beds 3 baths1,782 sq. ft.965 Four Oclock Road, Breckenridge, CO 80424
MLS# 5684648Listed by: LIV SOTHEBYS INTERNATIONAL REALTY- BRECKENRIDGE
