220 Cottonwood Circle, Breckenridge, CO 80424
Local realty services provided by:Better Homes and Gardens Real Estate Kenney & Company
220 Cottonwood Circle,Breckenridge, CO 80424
$6,950,000
- 5 Beds
- 6 Baths
- 5,897 sq. ft.
- Single family
- Active
Listed by:robert neylandrob@breckenridgeassociates.com,970-390-1137
Office:breckenridge associates real estate llc.
MLS#:1835327
Source:ML
Price summary
- Price:$6,950,000
- Price per sq. ft.:$1,178.57
- Monthly HOA dues:$12.5
About this home
One of the most extraordinary, detailed residences in all of the Highlands! This custom legacy property remains an architectural triumph of Suzanne Allen’s extensive body of work in the High Country and is a MUST SHOW to your discerning clients. Situated right on the Jack Nicklaus Championship golf course with stupendous views of the Ten Mile Range from every room, this exquisite mountain living creation is dedicated to integrating the Great Outdoors with the grand, yet intimate gathering spaces. Multiple window walls open the Great room and family media/bar areas to heated stone outdoor living spaces. Six fireplaces plus fire pit add cheer year-round. Three-car garage with dog washing station. Sprawling family room with full elegant bar, climate-controlled wine cellar, pool table, roaring fireplace and awesome A/V system opens fully to heated stone patio with spa and fire pit. No detail overlooked in executive Chef’s Kitchen with 6-burner + griddle Thermidor range, 2 dishwashers and kitchen seating for all the helpers! Great room opens up to covered grilling center with fireplace and ceiling heaters. Sumptuous main level Primary suite with beautiful stone fireplace and breathtaking Mountain Views, spa-grade bath with oversized steam shower and his/hers separate closets. Two laundry areas in all. Whole house integrated system can be remotely controlled from phone: lights, heat, shades, music. This handcrafted home is a masterwork of contemporary and timeless Colorado style. Generations will gather to create a legacy of memories!
Contact an agent
Home facts
- Year built:2013
- Listing ID #:1835327
Rooms and interior
- Bedrooms:5
- Total bathrooms:6
- Full bathrooms:4
- Half bathrooms:1
- Living area:5,897 sq. ft.
Heating and cooling
- Heating:Natural Gas, Radiant
Structure and exterior
- Roof:Composition
- Year built:2013
- Building area:5,897 sq. ft.
- Lot area:0.65 Acres
Schools
- High school:Summit
- Middle school:Summit
- Elementary school:Upper Blue
Utilities
- Water:Public
- Sewer:Public Sewer
Finances and disclosures
- Price:$6,950,000
- Price per sq. ft.:$1,178.57
- Tax amount:$19,589 (2024)
New listings near 220 Cottonwood Circle
 $375,000Active-- beds 1 baths296 sq. ft.
$375,000Active-- beds 1 baths296 sq. ft.110 Sawmill Road #7D, Breckenridge, CO 80424
MLS# S1062393Listed by: BRECKENRIDGE ASSOCIATES R.E.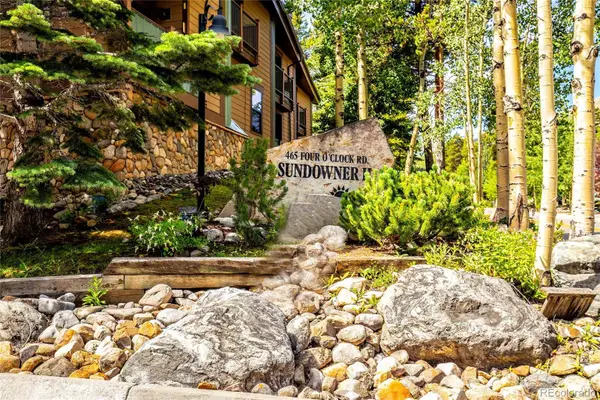 $1,199,000Pending2 beds 3 baths1,345 sq. ft.
$1,199,000Pending2 beds 3 baths1,345 sq. ft.465 Four Oclock Road #323, Breckenridge, CO 80424
MLS# 8276440Listed by: RE/MAX PROPERTIES OF THE SUMMIT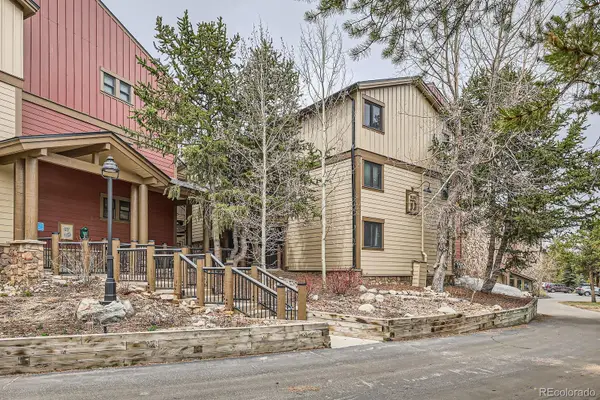 $1,000,000Pending2 beds 2 baths1,095 sq. ft.
$1,000,000Pending2 beds 2 baths1,095 sq. ft.325 Four O Clock Road #303, Breckenridge, CO 80424
MLS# 8389986Listed by: DERRICK FOWLER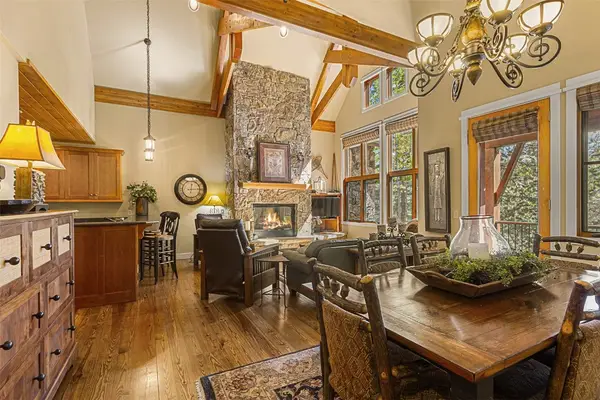 $2,900,000Active3 beds 4 baths2,358 sq. ft.
$2,900,000Active3 beds 4 baths2,358 sq. ft.55 Westridge Road #55, Breckenridge, CO 80424
MLS# S1062658Listed by: BRECKENRIDGE ASSOCIATES R.E.- New
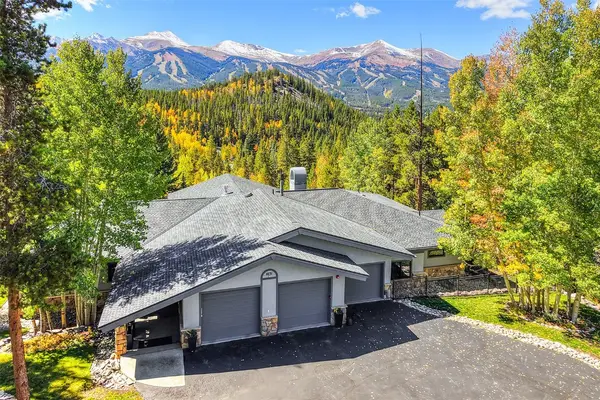 $5,500,000Active4 beds 5 baths4,278 sq. ft.
$5,500,000Active4 beds 5 baths4,278 sq. ft.1031 Boreas Pass Road, Breckenridge, CO 80424
MLS# S1063733Listed by: BRECKENRIDGE ASSOCIATES R.E. - New
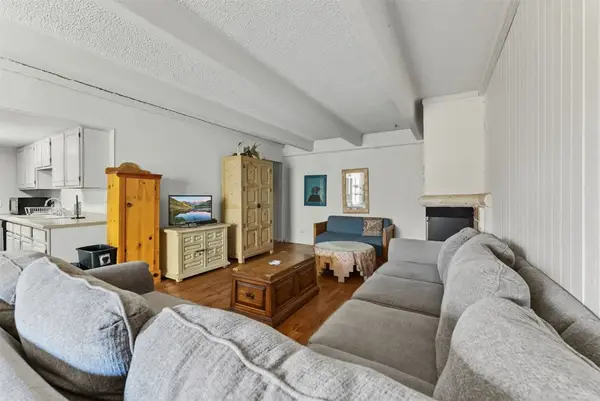 $749,000Active2 beds 2 baths1,055 sq. ft.
$749,000Active2 beds 2 baths1,055 sq. ft.9339 State Hwy 9 #101, Breckenridge, CO 80424
MLS# S1063790Listed by: LIV SOTHEBY'S I.R. 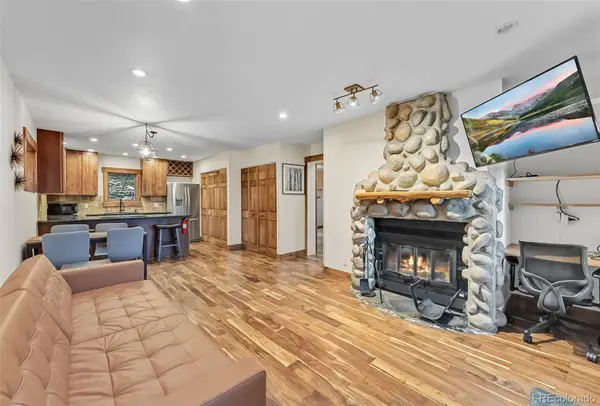 $685,000Active2 beds 2 baths812 sq. ft.
$685,000Active2 beds 2 baths812 sq. ft.120 Atlantic Lode #3, Breckenridge, CO 80424
MLS# 3361566Listed by: KELLER WILLIAMS TOP OF THE ROCKIES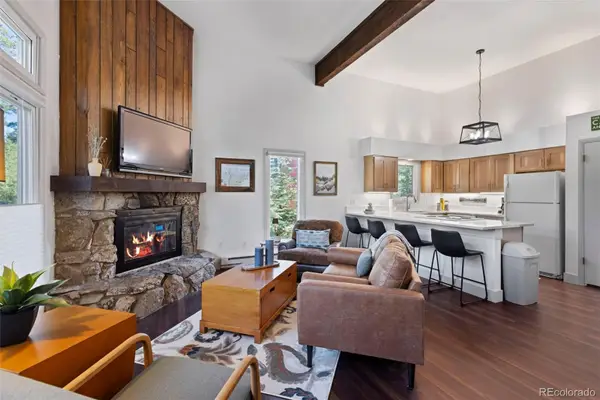 $940,000Active2 beds 2 baths950 sq. ft.
$940,000Active2 beds 2 baths950 sq. ft.100 N Gold Flake Terrace #A, Breckenridge, CO 80424
MLS# 3073409Listed by: BRECKENRIDGE ASSOCIATES REAL ESTATE LLC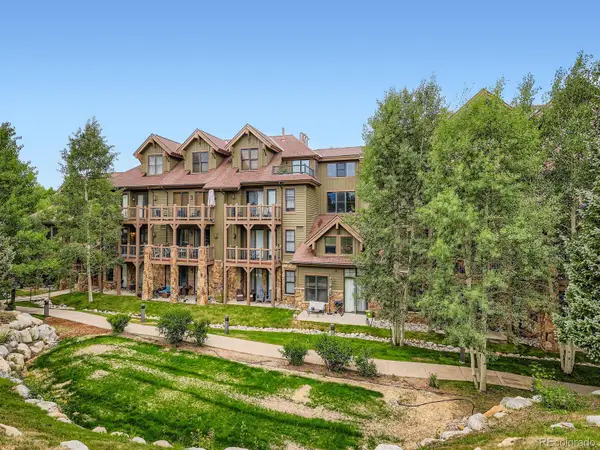 $466,956Active1 beds 1 baths583 sq. ft.
$466,956Active1 beds 1 baths583 sq. ft.34 Highfield Trail #213, Breckenridge, CO 80424
MLS# 3202263Listed by: CORNERSTONE REAL ESTATE ROCKY MOUNTAINS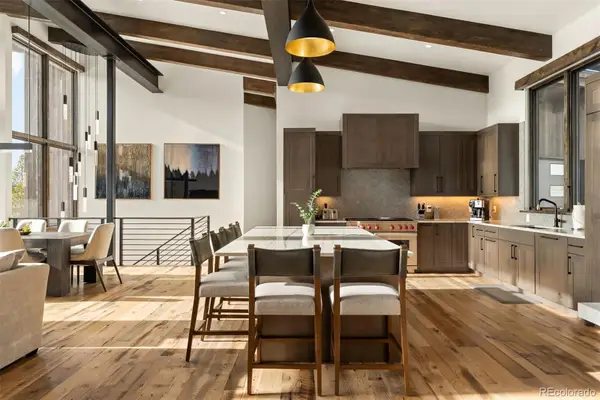 $3,350,000Active5 beds 5 baths4,660 sq. ft.
$3,350,000Active5 beds 5 baths4,660 sq. ft.67 Marys Ridge Lane, Breckenridge, CO 80424
MLS# 4582066Listed by: LIV SOTHEBYS INTERNATIONAL REALTY- BRECKENRIDGE
