224 S Ridge Street, Breckenridge, CO 80424
Local realty services provided by:Better Homes and Gardens Real Estate Kenney & Company
224 S Ridge Street,Breckenridge, CO 80424
$6,950,000
- 4 Beds
- 4 Baths
- 3,393 sq. ft.
- Single family
- Active
Listed by: jeff moore
Office: slifer smith & frampton r.e.
MLS#:S1059503
Source:CO_SAR
Price summary
- Price:$6,950,000
- Price per sq. ft.:$2,048.33
About this home
224 S. Ridge Street is a fresh diamond among Breckenridge's historic gems. A rare find indeed, this new residence was designed by Allen-Guerra Architecture and constructed by Rockridge Building Company. This historic district home gives a nod to its surroundings while embracing the latest in modern design. At the heart of the home, a striking glass elevator centers and connects all three levels, serving as both a functional feature and architectural statement. The well-appointed main level welcomes you from the street into a spacious great room centered around a modern gas fireplace, while the stylish kitchen features gourmet appliances that perfectly complement its sleek design. The primary suite is dedicated to its own private level, offering comfort and seclusion from the main living spaces. On the lower level, you’ll find three additional bedrooms and a separate living area, including a fun and functional bunk room—perfect for kids or extra guests. A cozy home theater just off the great room adds another versatile gathering space. The walkability rating of this home is second to none. Enjoy everything Breckenridge has to offer from its plethora of dining options to an easy stroll to the gondola for a day of skiing. Even though you don’t need a car, the property offers a private one-car garage, covered carport and two off-street parking spaces. The ultimate in Breckenridge living!
Contact an agent
Home facts
- Year built:2023
- Listing ID #:S1059503
- Added:208 day(s) ago
- Updated:January 07, 2026 at 03:34 PM
Rooms and interior
- Bedrooms:4
- Total bathrooms:4
- Full bathrooms:2
- Half bathrooms:1
- Living area:3,393 sq. ft.
Heating and cooling
- Heating:Radiant
Structure and exterior
- Roof:Asphalt, Metal
- Year built:2023
- Building area:3,393 sq. ft.
- Lot area:0.11 Acres
Utilities
- Water:Public, Water Available
- Sewer:Connected, Public Sewer, Sewer Available, Sewer Connected
Finances and disclosures
- Price:$6,950,000
- Price per sq. ft.:$2,048.33
- Tax amount:$9,790 (2024)
New listings near 224 S Ridge Street
 $4,500,000Pending13.17 Acres
$4,500,000Pending13.17 AcresHomestead 19 Cumberland Drive, Breckenridge, CO 80424
MLS# S1065758Listed by: SLIFER SMITH & FRAMPTON R.E.- New
 $6,399,900Active5 beds 5 baths5,093 sq. ft.
$6,399,900Active5 beds 5 baths5,093 sq. ft.133 Adams Way, Breckenridge, CO 80424
MLS# S1064618Listed by: THOMAS PROPERTIES OF SUMMIT 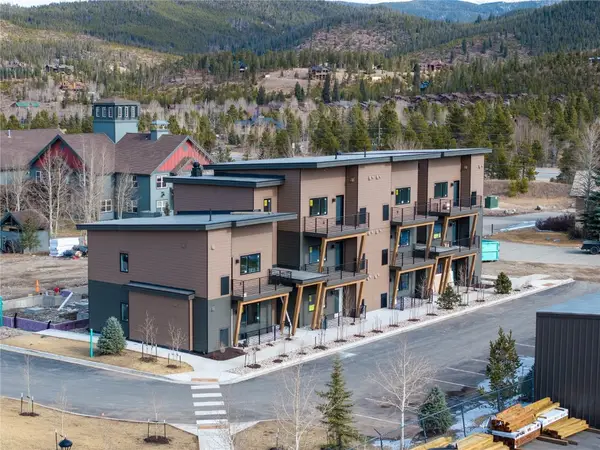 $382,000Pending1 beds 1 baths650 sq. ft.
$382,000Pending1 beds 1 baths650 sq. ft.350 Stan Miller #202, Breckenridge, CO 80424
MLS# S1065698Listed by: THE REAL ESTATE GROUP- New
 $5,790,000Active0.6 Acres
$5,790,000Active0.6 Acres24 Peak 8 Court, Breckenridge, CO 80424
MLS# S1065754Listed by: WEST + MAIN - New
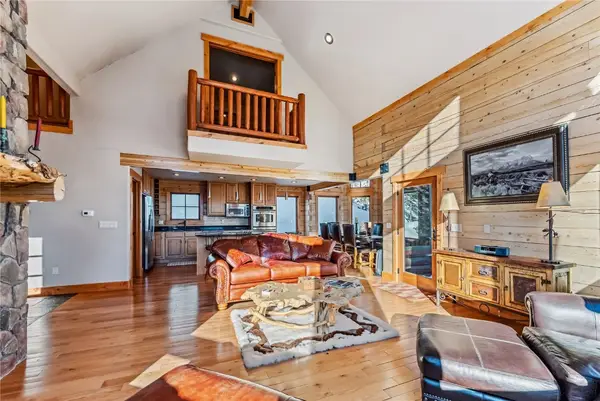 $2,150,000Active4 beds 4 baths3,397 sq. ft.
$2,150,000Active4 beds 4 baths3,397 sq. ft.351 Kimmes Lane, Breckenridge, CO 80424
MLS# S1065749Listed by: BERKSHIRE HATHAWAY HOMESERVICES COLORADO REAL ESTA - New
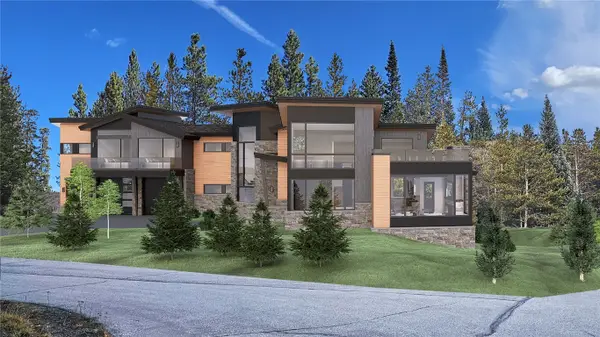 $8,995,000Active5 beds 6 baths6,088 sq. ft.
$8,995,000Active5 beds 6 baths6,088 sq. ft.232 Morning Star Drive, Breckenridge, CO 80424
MLS# S1064398Listed by: SLIFER SMITH & FRAMPTON R.E. - New
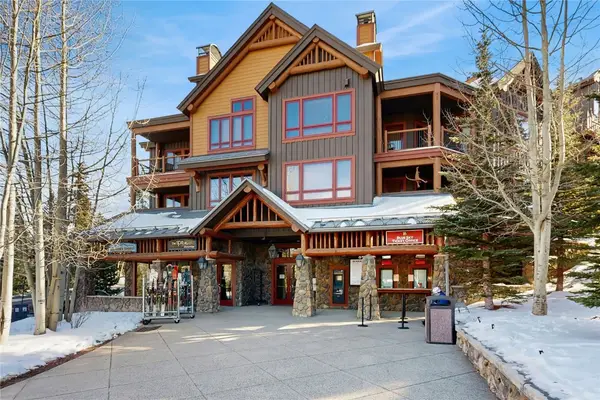 $2,795,000Active3 beds 3 baths1,836 sq. ft.
$2,795,000Active3 beds 3 baths1,836 sq. ft.42 Snowflake Drive #413, Breckenridge, CO 80424
MLS# S1065746Listed by: COLDWELL BANKER MOUNTAIN PROPERTIES 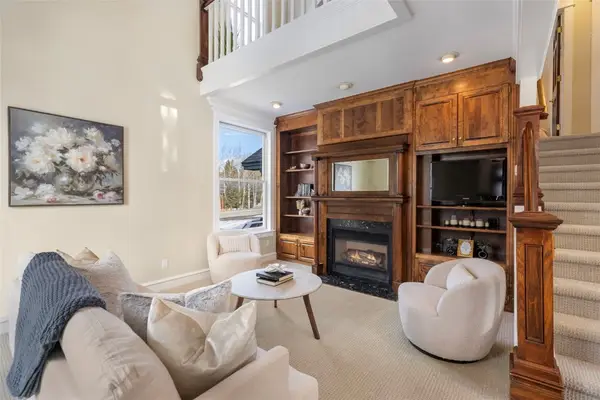 $2,199,000Active3 beds 3 baths2,492 sq. ft.
$2,199,000Active3 beds 3 baths2,492 sq. ft.192 Wellington Road, Breckenridge, CO 80424
MLS# S1065707Listed by: SLIFER SMITH & FRAMPTON R.E.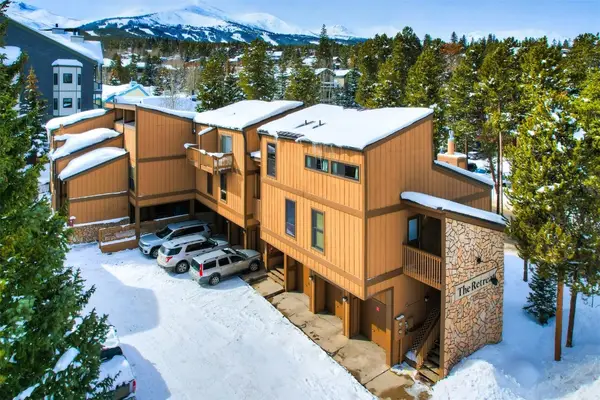 $980,000Active2 beds 2 baths735 sq. ft.
$980,000Active2 beds 2 baths735 sq. ft.205 Primrose Path #3, Breckenridge, CO 80424
MLS# S1065686Listed by: ALPINE PROPERTIES- New
 $1,349,000Active3 beds 3 baths2,301 sq. ft.
$1,349,000Active3 beds 3 baths2,301 sq. ft.3824 Ski Hill Road, Breckenridge, CO 80424
MLS# 3539432Listed by: COLDWELL BANKER GLOBAL LUXURY DENVER
