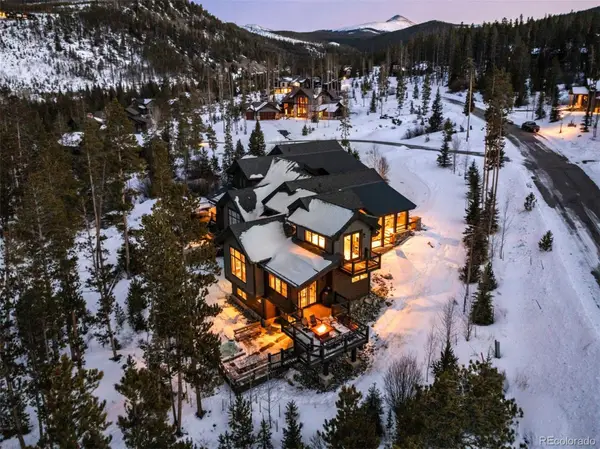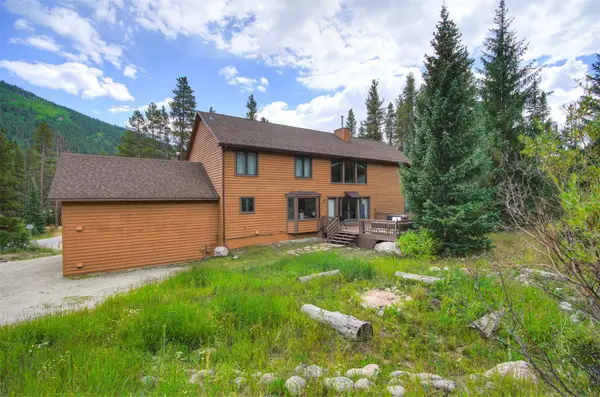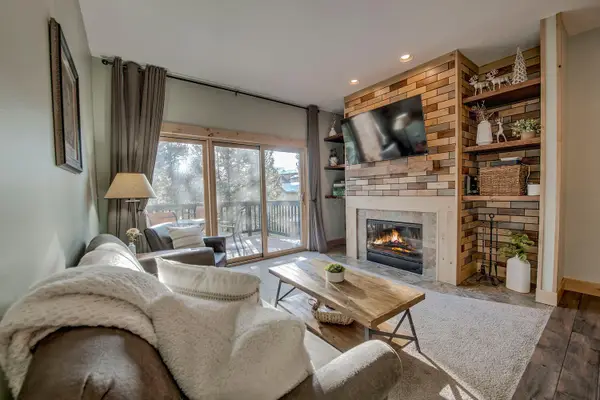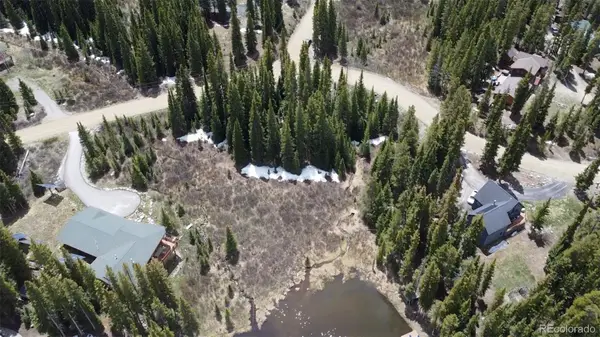226 Barton Way, Breckenridge, CO 80424
Local realty services provided by:Better Homes and Gardens Real Estate Kenney & Company
Listed by: maria teodoru
Office: slifer smith & frampton r.e.
MLS#:S1062706
Source:CO_SAR
Price summary
- Price:$4,595,000
- Price per sq. ft.:$1,054.87
- Monthly HOA dues:$50
About this home
Introducing 226 Barton Way – a brand-new luxury mountain retreat nestled at the end of a private road in one of Breckenridge’s most exclusive settings. This stunning 5-bedroom, 7-bathroom estate spans 4,356 square feet, with an additional 840-square-foot 3-car garage and over 1,500 square feet of outdoor living spaces. Enjoy spectacular mountain views, privacy, and easy access to national forest trails and world-class skiing. Crafted with precision and designer finishes throughout, this home features vaulted ceilings, wide-plank white oak flooring, radiant heat, and custom cabinetry by Cutting Edge Woodworking. The gourmet kitchen is equipped with premium Sub-Zero, Wolf, and Cove appliances, quartzite countertops, and a large island with seating for 8. The main-level primary suite boasts a private deck, floor-to-ceiling limestone fireplace, and spa-inspired bathroom. The lower level includes four spacious en-suite bedrooms, a family room with fireplace and wet bar, and direct walk-out access to the patio with built-in gas fire pit and Bullfrog hot tub. Exterior highlights include cedar, standing seam metal, and stone siding, oversized decks, and a fully finished heated garage with smart access. This is refined mountain living—brand new, move-in ready, and unmatched in both design and location. This is staged furniture but negotiable to purchase.
Contact an agent
Home facts
- Year built:2025
- Listing ID #:S1062706
- Added:140 day(s) ago
- Updated:February 11, 2026 at 03:25 PM
Rooms and interior
- Bedrooms:5
- Total bathrooms:7
- Full bathrooms:5
- Half bathrooms:2
- Living area:4,356 sq. ft.
Heating and cooling
- Heating:Natural Gas, Radiant Floor
Structure and exterior
- Roof:Asphalt, Metal
- Year built:2025
- Building area:4,356 sq. ft.
- Lot area:0.97 Acres
Schools
- High school:Summit
- Middle school:Summit
- Elementary school:Upper Blue
Utilities
- Water:Public, Water Available
- Sewer:Septic Available, Septic Tank
Finances and disclosures
- Price:$4,595,000
- Price per sq. ft.:$1,054.87
- Tax amount:$8,766 (2025)
New listings near 226 Barton Way
- Open Sat, 11am to 2pmNew
 $2,495,000Active3 beds 4 baths2,822 sq. ft.
$2,495,000Active3 beds 4 baths2,822 sq. ft.713 Fairways Drive, Breckenridge, CO 80424
MLS# S1066220Listed by: LIV SOTHEBY'S I.R. - Open Sat, 11am to 2pmNew
 $2,495,000Active3 beds 4 baths2,921 sq. ft.
$2,495,000Active3 beds 4 baths2,921 sq. ft.713 Fairways Drive, Breckenridge, CO 80424
MLS# 3764446Listed by: LIV SOTHEBYS INTERNATIONAL REALTY- BRECKENRIDGE - New
 $985,000Active1 beds 1 baths809 sq. ft.
$985,000Active1 beds 1 baths809 sq. ft.110 S Park Avenue #124, Breckenridge, CO 80424
MLS# 9343083Listed by: MAKE REAL ESTATE - New
 $5,000,000Active5 beds 6 baths5,072 sq. ft.
$5,000,000Active5 beds 6 baths5,072 sq. ft.257 Barton Ridge Drive, Breckenridge, CO 80424
MLS# S1066199Listed by: BRECKENRIDGE ASSOCIATES R.E. - New
 $3,600,000Active4 beds 5 baths2,874 sq. ft.
$3,600,000Active4 beds 5 baths2,874 sq. ft.441 River Park Drive, Breckenridge, CO 80424
MLS# S1066191Listed by: BRECKENRIDGE ASSOCIATES R.E. - New
 $1,750,000Active6 beds 5 baths5,348 sq. ft.
$1,750,000Active6 beds 5 baths5,348 sq. ft.6871 Highway 9, Blue River, CO 80424
MLS# S1066173Listed by: MILEHIMODERN, LLC - New
 $1,320,000Active3 beds 3 baths1,907 sq. ft.
$1,320,000Active3 beds 3 baths1,907 sq. ft.41 Washington Lode, Breckenridge, CO 80424
MLS# S1066119Listed by: OMNI REAL ESTATE - New
 $1,320,000Active3 beds 3 baths1,907 sq. ft.
$1,320,000Active3 beds 3 baths1,907 sq. ft.45 Washington Lode, Breckenridge, CO 80424
MLS# S1066120Listed by: OMNI REAL ESTATE - New
 $414,900Active0.89 Acres
$414,900Active0.89 Acres14 Rena Road, Breckenridge, CO 80424
MLS# 5668124Listed by: EXP REALTY, LLC - New
 $1,320,000Active3 beds 3 baths1,907 sq. ft.
$1,320,000Active3 beds 3 baths1,907 sq. ft.41 Washington Lode, Breckenridge, CO 80424
MLS# 7867600Listed by: OMNI REAL ESTATE COMPANY INC

