228 Cottonwood Circle, Breckenridge, CO 80424
Local realty services provided by:Better Homes and Gardens Real Estate Kenney & Company
228 Cottonwood Circle,Breckenridge, CO 80424
$4,289,000
- 4 Beds
- 5 Baths
- 4,042 sq. ft.
- Single family
- Active
Listed by: robert neylandrob@breckenridgeassociates.com,970-390-1137
Office: breckenridge associates real estate llc.
MLS#:4140754
Source:ML
Price summary
- Price:$4,289,000
- Price per sq. ft.:$1,061.11
- Monthly HOA dues:$12.5
About this home
Highlands hidden treasure! Supremely private edge of Breckenridge setting where Classic Colorado meets Mountain Contemporary.
Extensively renovated throughout, featuring magnificent chef's kitchen, sumptuous main level primary suite, spa grade baths, fireplaces, wide plank hardwood flooring and much more! Sunny, level 1 ac+ site is bordered by open space and Jack Nicklaus Elk Course in the coveted Highlands Park neighborhood. Deer, elk and moose are your neighbors! Hiking and cross-country course are right out your door in this ultra private, convenient setting. So quiet you can hear the geese winging overhead. Not included in square footage is 432 sqft BONUS ROOM above third garage. Fully finished with TV/game center, electric decorative fireplace; perfect for sulky teen refuge or even garage band! Room for all of the toys below and band space above. Fenced backyard with private hot tub. Incredible opportunity for contemporary in-town living without the noise and crowds. Vacant and easy to show. See it today!
Contact an agent
Home facts
- Year built:2005
- Listing ID #:4140754
Rooms and interior
- Bedrooms:4
- Total bathrooms:5
- Full bathrooms:4
- Half bathrooms:1
- Living area:4,042 sq. ft.
Heating and cooling
- Heating:Natural Gas, Radiant
Structure and exterior
- Roof:Composition, Metal
- Year built:2005
- Building area:4,042 sq. ft.
- Lot area:1 Acres
Schools
- High school:Summit
- Middle school:Summit
- Elementary school:Upper Blue
Utilities
- Water:Public
- Sewer:Public Sewer
Finances and disclosures
- Price:$4,289,000
- Price per sq. ft.:$1,061.11
- Tax amount:$12,427 (2024)
New listings near 228 Cottonwood Circle
- New
 $1,425,000Active2 beds 2 baths921 sq. ft.
$1,425,000Active2 beds 2 baths921 sq. ft.35 Mountain Thunder Drive #5208, Breckenridge, CO 80424
MLS# S1064406Listed by: LIV SOTHEBY'S I.R. 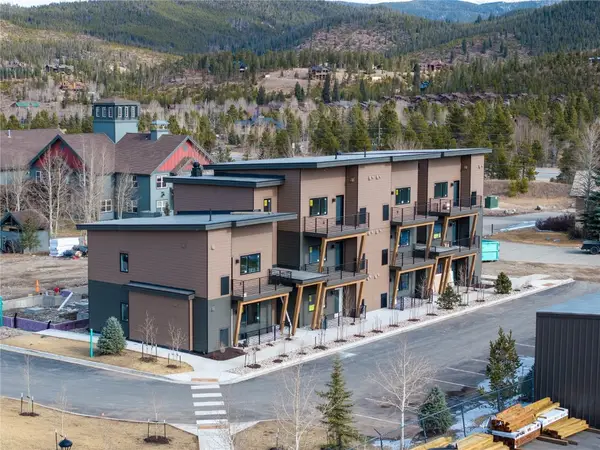 $389,000Pending1 beds 1 baths650 sq. ft.
$389,000Pending1 beds 1 baths650 sq. ft.350 Stan Miller #300, Breckenridge, CO 80424
MLS# S1064582Listed by: THE REAL ESTATE GROUP- New
 $3,300,000Active4 beds 5 baths3,435 sq. ft.
$3,300,000Active4 beds 5 baths3,435 sq. ft.1695 Highlands Drive, Breckenridge, CO 80424
MLS# S1064580Listed by: RE/MAX PROPERTIES OF THE SUMMIT - New
 $2,450,000Active4 beds 4 baths2,522 sq. ft.
$2,450,000Active4 beds 4 baths2,522 sq. ft.31 Tall Pines Drive #31, Breckenridge, CO 80424
MLS# S1064593Listed by: PEAK MOUNTAIN REAL ESTATE - New
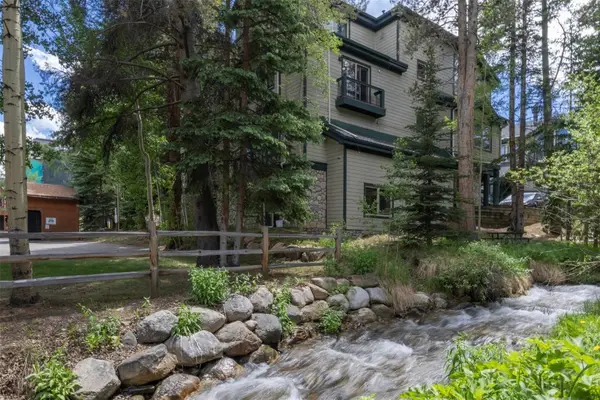 $1,395,000Active2 beds 2 baths1,044 sq. ft.
$1,395,000Active2 beds 2 baths1,044 sq. ft.600 Four Oclock Road #A11, Breckenridge, CO 80424
MLS# S1064528Listed by: SLIFER SMITH & FRAMPTON R.E. - New
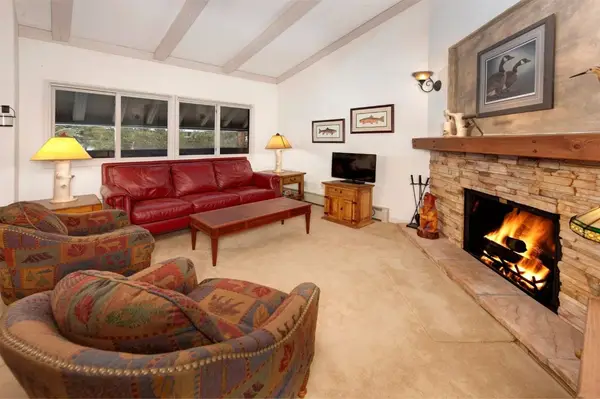 $599,000Active2 beds 1 baths754 sq. ft.
$599,000Active2 beds 1 baths754 sq. ft.311 S High Street #209, Breckenridge, CO 80424
MLS# S1064539Listed by: SLIFER SMITH & FRAMPTON R.E. - New
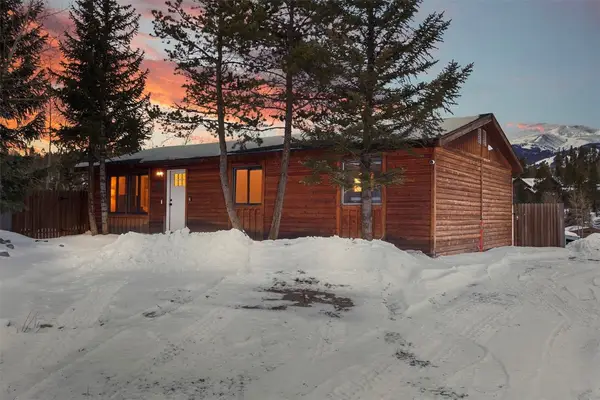 $899,000Active3 beds 2 baths1,056 sq. ft.
$899,000Active3 beds 2 baths1,056 sq. ft.75 Reliance Drive, Breckenridge, CO 80424
MLS# S1064535Listed by: BRECKENRIDGE ASSOCIATES R.E. - New
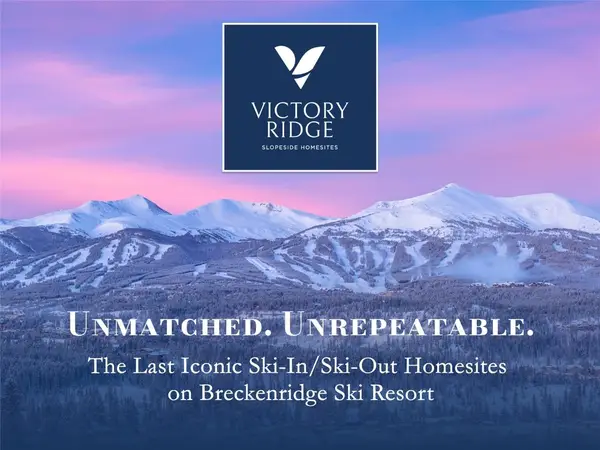 $5,995,000Active0.64 Acres
$5,995,000Active0.64 Acres3 Heritage Drive, Breckenridge, CO 80424
MLS# S1064541Listed by: IMI RESORT PROPS OF COLORADO - New
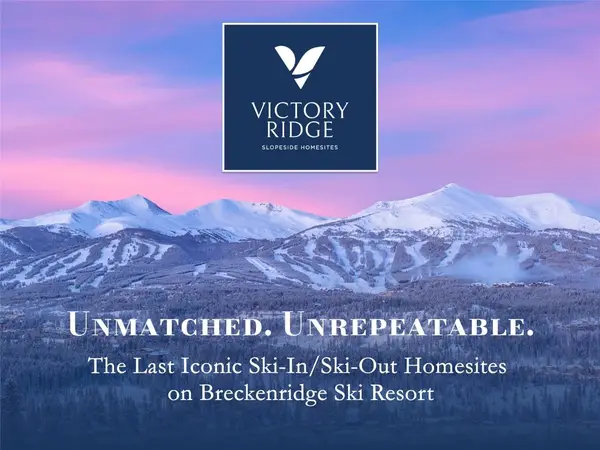 $5,895,000Active0.94 Acres
$5,895,000Active0.94 Acres7 Legacy Way, Breckenridge, CO 80424
MLS# S1064542Listed by: IMI RESORT PROPS OF COLORADO 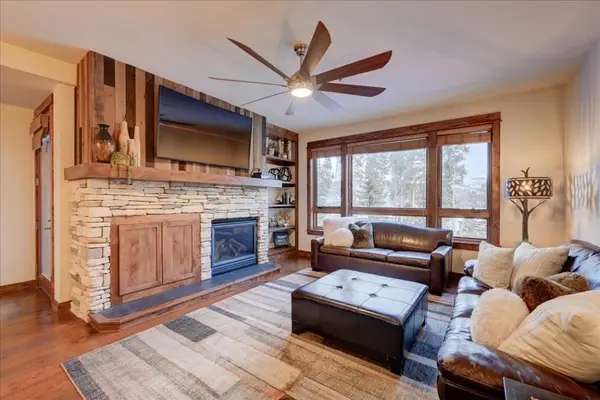 $3,150,000Pending3 beds 4 baths2,086 sq. ft.
$3,150,000Pending3 beds 4 baths2,086 sq. ft.42 Snowflake Drive #505, Breckenridge, CO 80424
MLS# S1064521Listed by: OMNI REAL ESTATE
