257 Barton Ridge Drive, Breckenridge, CO 80424
Local realty services provided by:Better Homes and Gardens Real Estate Kenney & Company
257 Barton Ridge Drive,Breckenridge, CO 80424
$5,375,000
- 5 Beds
- 6 Baths
- 5,072 sq. ft.
- Single family
- Active
Listed by:eric dahman970-485-5213
Office:breckenridge associates real estate llc.
MLS#:9694157
Source:ML
Price summary
- Price:$5,375,000
- Price per sq. ft.:$1,059.74
- Monthly HOA dues:$50
About this home
DESIGNER’S PERSONAL MASTERPIECE | BACKS TO NATIONAL FOREST Welcome to Chalet Élan—a bespoke mountain retreat curated by acclaimed designer Jami Terlingen in collaboration with Iron Forest Building. This five-bedroom, six-bath estate blends architectural artistry, refined luxury, and unmatched serenity—perched above Barton Creek and backing to protected National Forest with sweeping views of Breckenridge Ski Resort. From the moment you arrive, the setting is extraordinary. Whispering pines, quaking aspens, and the soothing sound of Barton Creek create an ambiance of alpine tranquility rarely found in today’s market. Nestled in one of Breckenridge’s most peaceful covenant-controlled neighborhoods, this home offers rare privacy—just minutes from world-class skiing and the charm of Main Street. Step onto the welcoming front deck and into a dramatic entry anchored by a 15-foot architectural window. The vaulted great room impresses with hand-hewn timber-and-steel trusses, a towering stone fireplace, and floor-to-ceiling windows framing panoramic forest and ski views. The adjacent oversized dining area sets the stage for unforgettable gatherings. At the heart of the home, the gourmet kitchen stuns with Wolf/SubZero appliances, custom wood-and-steel cabinetry, and a live-edge breakfast nook that serves as both sculpture and seating. This flows to a sun-drenched deck with built-in grill and space to relax and dine al fresco. The main-level primary suite is a private sanctuary with a gas fireplace, spa-inspired five-piece bath, and secluded deck—ideal for coffee or stargazing. Above the garage, a guest suite offers a living area, en-suite bedroom, bunk space, laundry, and full bath—perfect for guests or an au pair. The walk-out lower level includes a full bar, billiards area, fireplace lounge, and three additional bedrooms—each thoughtfully design. Chalet Élan is a rare opportunity—where architecture, setting, and lifestyle align.
Contact an agent
Home facts
- Year built:2021
- Listing ID #:9694157
Rooms and interior
- Bedrooms:5
- Total bathrooms:6
- Full bathrooms:1
- Half bathrooms:2
- Living area:5,072 sq. ft.
Heating and cooling
- Heating:Natural Gas, Radiant
Structure and exterior
- Roof:Composition, Metal
- Year built:2021
- Building area:5,072 sq. ft.
- Lot area:0.93 Acres
Schools
- High school:Summit
- Middle school:Summit
- Elementary school:Upper Blue
Utilities
- Water:Public
- Sewer:Septic Tank
Finances and disclosures
- Price:$5,375,000
- Price per sq. ft.:$1,059.74
- Tax amount:$10,152 (2024)
New listings near 257 Barton Ridge Drive
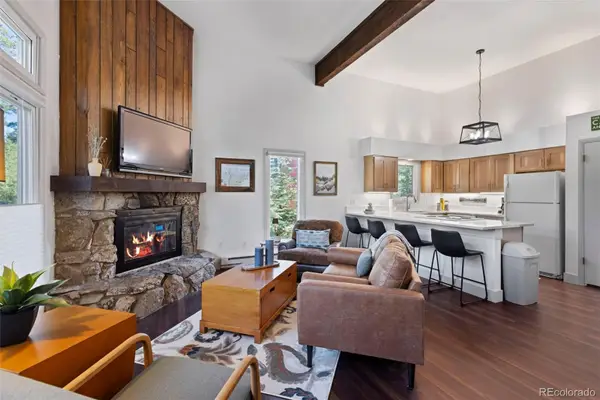 $940,000Active2 beds 2 baths950 sq. ft.
$940,000Active2 beds 2 baths950 sq. ft.100 N Gold Flake Terrace #A, Breckenridge, CO 80424
MLS# 3073409Listed by: BRECKENRIDGE ASSOCIATES REAL ESTATE LLC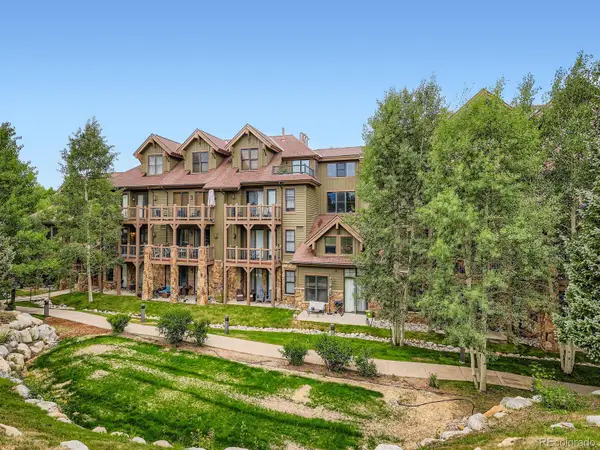 $466,956Active1 beds 1 baths583 sq. ft.
$466,956Active1 beds 1 baths583 sq. ft.34 Highfield Trail #213, Breckenridge, CO 80424
MLS# 3202263Listed by: CORNERSTONE REAL ESTATE ROCKY MOUNTAINS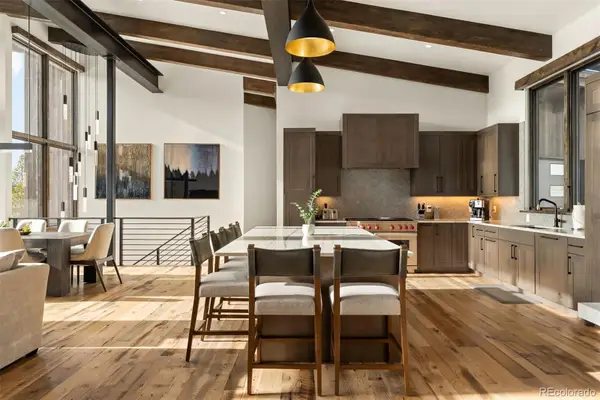 $3,350,000Active5 beds 5 baths4,660 sq. ft.
$3,350,000Active5 beds 5 baths4,660 sq. ft.67 Marys Ridge Lane, Breckenridge, CO 80424
MLS# 4582066Listed by: LIV SOTHEBYS INTERNATIONAL REALTY- BRECKENRIDGE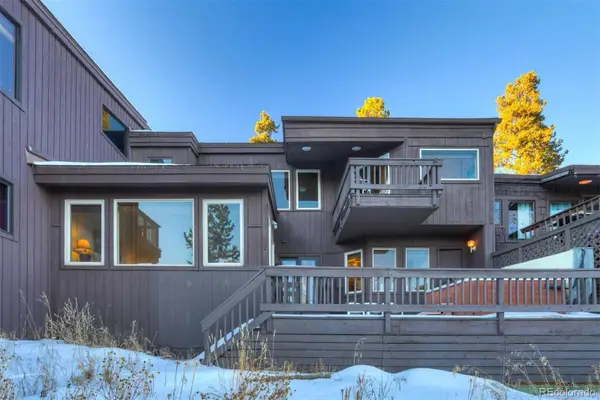 $499,900Active3 beds 3 baths1,782 sq. ft.
$499,900Active3 beds 3 baths1,782 sq. ft.965 Four Oclock Road, Breckenridge, CO 80424
MLS# 5684648Listed by: LIV SOTHEBYS INTERNATIONAL REALTY- BRECKENRIDGE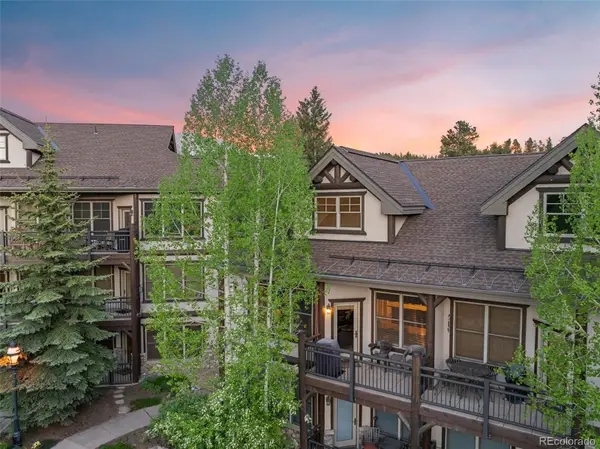 $1,545,000Active3 beds 3 baths1,516 sq. ft.
$1,545,000Active3 beds 3 baths1,516 sq. ft.33 Broken Lance Drive #207S, Breckenridge, CO 80424
MLS# 8280859Listed by: BRECKENRIDGE ASSOCIATES REAL ESTATE LLC $1,095,000Active2 beds 2 baths1,086 sq. ft.
$1,095,000Active2 beds 2 baths1,086 sq. ft.405 Four Oclock Road #15-A, Breckenridge, CO 80424
MLS# 8561147Listed by: BRECKENRIDGE ASSOCIATES REAL ESTATE LLC- New
 $2,450,000Active4 beds 4 baths3,030 sq. ft.
$2,450,000Active4 beds 4 baths3,030 sq. ft.1139 Boreas Pass Road, Breckenridge, CO 80424
MLS# S1063746Listed by: SLIFER SMITH & FRAMPTON R.E. - New
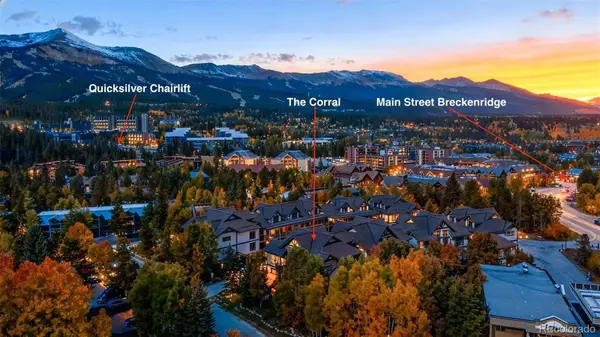 $939,900Active1 beds 2 baths835 sq. ft.
$939,900Active1 beds 2 baths835 sq. ft.62 Broken Lance Drive #104E, Breckenridge, CO 80424
MLS# 7451279Listed by: BRECKENRIDGE ASSOCIATES REAL ESTATE LLC - New
 $899,000Active1 beds 2 baths936 sq. ft.
$899,000Active1 beds 2 baths936 sq. ft.645 S Park Avenue #303, Breckenridge, CO 80424
MLS# 3357201Listed by: RE/MAX PROPERTIES OF THE SUMMIT  $885,000Pending3 beds 2 baths1,452 sq. ft.
$885,000Pending3 beds 2 baths1,452 sq. ft.71 Monitor Drive, Breckenridge, CO 80424
MLS# S1063750Listed by: THE REAL ESTATE GROUP
