257 Monitor Drive, Breckenridge, CO 80424
Local realty services provided by:Better Homes and Gardens Real Estate Kenney & Company
257 Monitor Drive,Breckenridge, CO 80424
$3,595,000
- 5 Beds
- 6 Baths
- 4,582 sq. ft.
- Single family
- Pending
Listed by: jill begley
Office: the real estate group
MLS#:S1059565
Source:CO_SAR
Price summary
- Price:$3,595,000
- Price per sq. ft.:$784.59
- Monthly HOA dues:$721.92
About this home
Only 1 single family home still available with a completion in 2025. Framed and ready for a buyer to pick out their custom finishes. Highlands Riverfront is Breckenridge’s newest development, offering Luxury Living on the Blue River. Own the largest single-family home to date in the newest riverfront community. This one of a kind homesite captures some of the best ski area views including Peaks 7, 8, 10 and Mount Baldy and is adjacent to dedicated acres of interior open space for an open community setting. Classic mountain modern architecture with massive windows surrounds you with mountain views. An open floor plan with multiple living spaces for entertaining, chef's kitchen with high end appliances, Quartz countertops, wood floors and primary suite with a five-piece bath. Bonus spaces include a bunk room, bar area with room for a pool table, and flex space for a workout room/office/or additional bedroom. Exceptional outdoor living with a large deck and walk out patios, (perfect for a hot tub and fire pit) and an oversized heated two-car garages. Gold Medal Fly fishing riverfront access directly across from White River National Forest with easy access to downtown, skiing, golf, shopping restaurants. Highlands Riverfront is selling out fast. Lifestyle Buyer Incentives include Wolf/Sub Zero Appliances, EV Outlet, Pre-Plumbed for Oxygen in Primary Suite and Preliminary Installation for Solar Additions. Daily open houses and private tours available onsite.
Contact an agent
Home facts
- Year built:2023
- Listing ID #:S1059565
- Added:207 day(s) ago
- Updated:January 07, 2026 at 08:12 AM
Rooms and interior
- Bedrooms:5
- Total bathrooms:6
- Full bathrooms:2
- Half bathrooms:1
- Living area:4,582 sq. ft.
Heating and cooling
- Heating:Radiant
Structure and exterior
- Roof:Asphalt
- Year built:2023
- Building area:4,582 sq. ft.
- Lot area:0.26 Acres
Utilities
- Water:Public, Water Available
- Sewer:Connected, Public Sewer, Sewer Available, Sewer Connected
Finances and disclosures
- Price:$3,595,000
- Price per sq. ft.:$784.59
- Tax amount:$10,500 (2023)
New listings near 257 Monitor Drive
 $4,500,000Pending13.17 Acres
$4,500,000Pending13.17 AcresHomestead 19 Cumberland Drive, Breckenridge, CO 80424
MLS# S1065758Listed by: SLIFER SMITH & FRAMPTON R.E.- New
 $6,399,900Active5 beds 5 baths5,093 sq. ft.
$6,399,900Active5 beds 5 baths5,093 sq. ft.133 Adams Way, Breckenridge, CO 80424
MLS# S1064618Listed by: THOMAS PROPERTIES OF SUMMIT 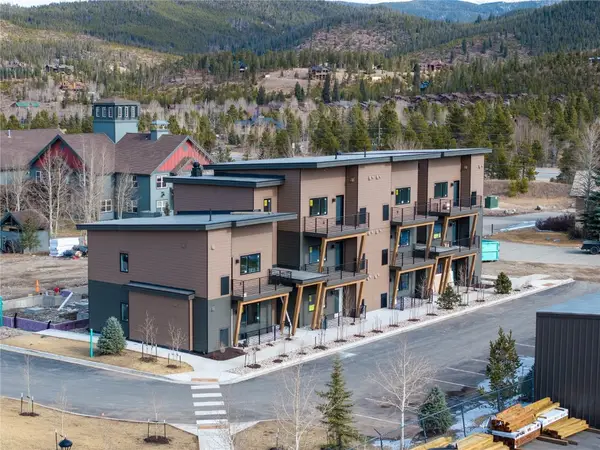 $382,000Pending1 beds 1 baths650 sq. ft.
$382,000Pending1 beds 1 baths650 sq. ft.350 Stan Miller #202, Breckenridge, CO 80424
MLS# S1065698Listed by: THE REAL ESTATE GROUP- New
 $5,790,000Active0.6 Acres
$5,790,000Active0.6 Acres24 Peak 8 Court, Breckenridge, CO 80424
MLS# S1065754Listed by: WEST + MAIN - New
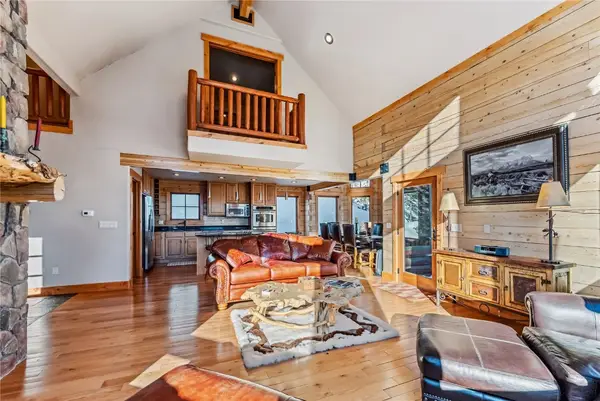 $2,150,000Active4 beds 4 baths3,397 sq. ft.
$2,150,000Active4 beds 4 baths3,397 sq. ft.351 Kimmes Lane, Breckenridge, CO 80424
MLS# S1065749Listed by: BERKSHIRE HATHAWAY HOMESERVICES COLORADO REAL ESTA - New
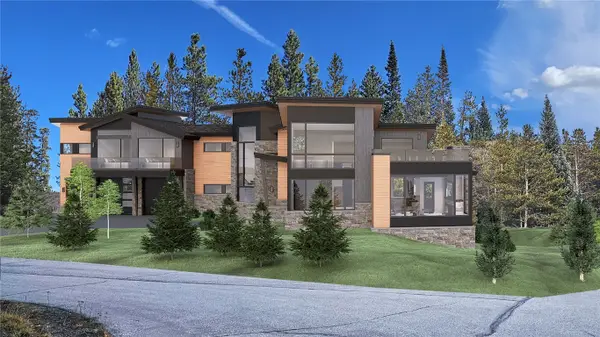 $8,995,000Active5 beds 6 baths6,088 sq. ft.
$8,995,000Active5 beds 6 baths6,088 sq. ft.232 Morning Star Drive, Breckenridge, CO 80424
MLS# S1064398Listed by: SLIFER SMITH & FRAMPTON R.E. - New
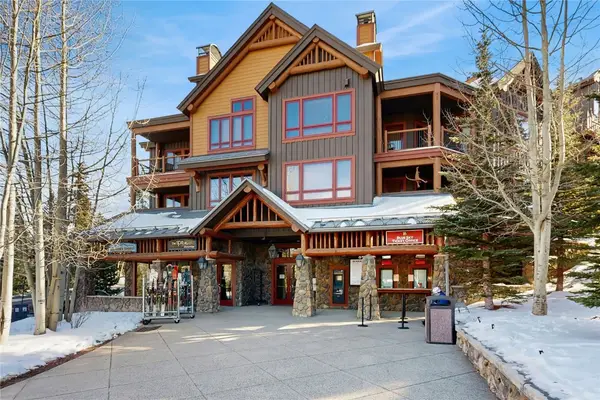 $2,795,000Active3 beds 3 baths1,836 sq. ft.
$2,795,000Active3 beds 3 baths1,836 sq. ft.42 Snowflake Drive #413, Breckenridge, CO 80424
MLS# S1065746Listed by: COLDWELL BANKER MOUNTAIN PROPERTIES 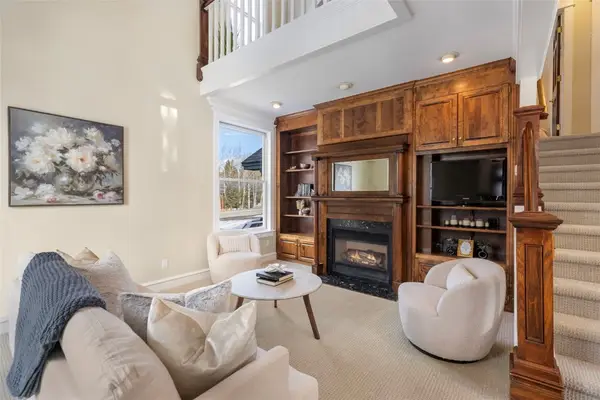 $2,199,000Active3 beds 3 baths2,492 sq. ft.
$2,199,000Active3 beds 3 baths2,492 sq. ft.192 Wellington Road, Breckenridge, CO 80424
MLS# S1065707Listed by: SLIFER SMITH & FRAMPTON R.E.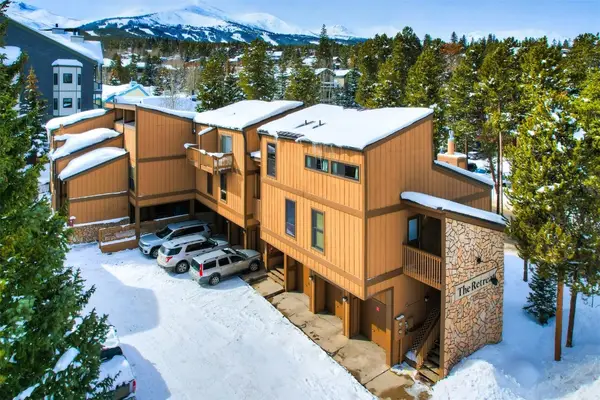 $980,000Active2 beds 2 baths735 sq. ft.
$980,000Active2 beds 2 baths735 sq. ft.205 Primrose Path #3, Breckenridge, CO 80424
MLS# S1065686Listed by: ALPINE PROPERTIES- New
 $1,349,000Active3 beds 3 baths2,301 sq. ft.
$1,349,000Active3 beds 3 baths2,301 sq. ft.3824 Ski Hill Road, Breckenridge, CO 80424
MLS# 3539432Listed by: COLDWELL BANKER GLOBAL LUXURY DENVER
