278 Monitor Drive, Breckenridge, CO 80424
Local realty services provided by:Better Homes and Gardens Real Estate Kenney & Company
Listed by: jill begley
Office: the real estate group
MLS#:S1054775
Source:CO_SAR
Price summary
- Price:$2,745,000
- Price per sq. ft.:$902.37
- Monthly HOA dues:$452.83
About this home
Highlands Riverfront, Phase 1, all duplexes sold out. This is our only riverfront duplex listing with a completion in 2025. Luxury Living on the Blue River. Enjoy the best Breckenridge has to offer in a brand-new riverfront duplex in an amazing location just north of downtown Breckenridge and skiing. Mountain modern architecture with huge windows to capture river and mountain views. Custom kitchens with high end appliances, tile and stone finishes, Quartz countertops, wood floors, large walk out patio, (perfect for a hot tub and fire pit,) and a heated two car garage. With direct access to the Blue River and White River National Forest, your perfect mountain adventure awaits. Dedicated acres of open space provide an open community setting with Gold Medal Fly fishing riverfront access directly across from White RiverNational Forest with easy access to downtown, skiing, golf, shopping restaurants. Breckenridge Lands, the developer is known for their luxury developments, and they have been in business for over 60 years. Daily open houses and private tours available onsite. Come see it today, this one will go fast!
Contact an agent
Home facts
- Year built:2024
- Listing ID #:S1054775
- Added:475 day(s) ago
- Updated:January 07, 2026 at 08:12 AM
Rooms and interior
- Bedrooms:4
- Total bathrooms:5
- Full bathrooms:2
- Half bathrooms:1
- Living area:3,042 sq. ft.
Heating and cooling
- Heating:Radiant
Structure and exterior
- Roof:Asphalt
- Year built:2024
- Building area:3,042 sq. ft.
- Lot area:0.36 Acres
Utilities
- Water:Public, Water Available
- Sewer:Connected, Public Sewer, Sewer Available, Sewer Connected
Finances and disclosures
- Price:$2,745,000
- Price per sq. ft.:$902.37
- Tax amount:$7,500 (2023)
New listings near 278 Monitor Drive
- New
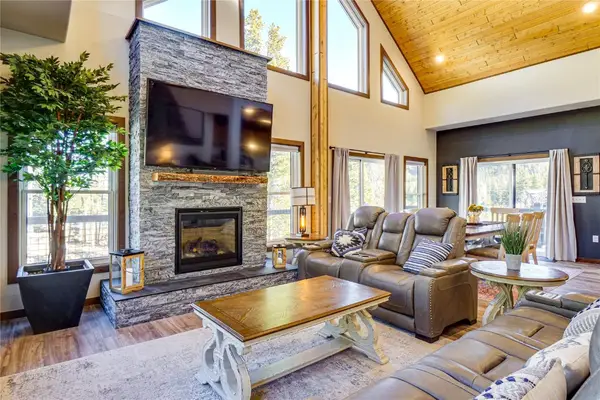 $2,550,000Active4 beds 5 baths3,729 sq. ft.
$2,550,000Active4 beds 5 baths3,729 sq. ft.6270 Highway 9, Blue River, CO 80424
MLS# S1065903Listed by: BERKSHIRE HATHAWAY HOMESERVICES COLORADO REAL ESTA - New
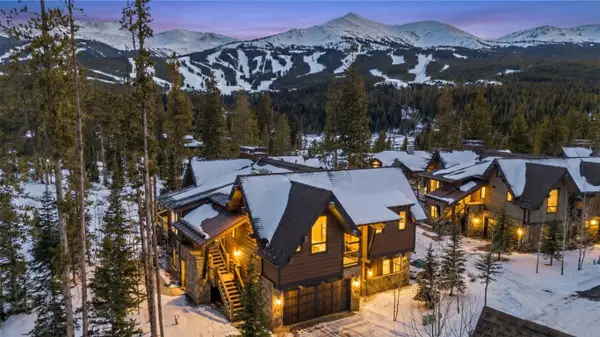 $4,690,000Active4 beds 5 baths2,399 sq. ft.
$4,690,000Active4 beds 5 baths2,399 sq. ft.21 Union Trail, Breckenridge, CO 80424
MLS# S1065848Listed by: WEST + MAIN - New
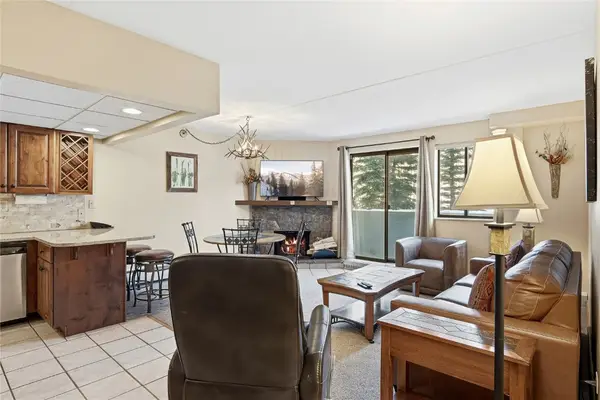 $750,000Active1 beds 1 baths726 sq. ft.
$750,000Active1 beds 1 baths726 sq. ft.631 Village Road #31440, Breckenridge, CO 80424
MLS# S1065780Listed by: REAL ESTATE OF THE SUMMIT - Open Fri, 2 to 5pmNew
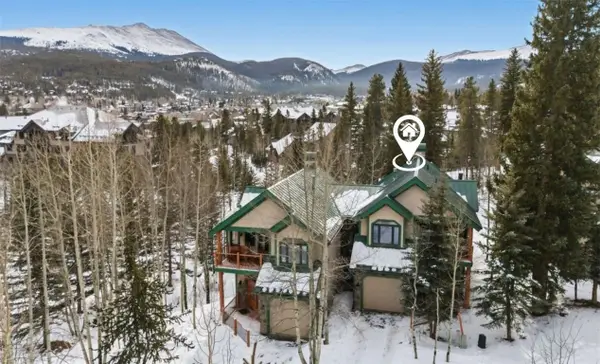 $2,295,000Active4 beds 4 baths2,343 sq. ft.
$2,295,000Active4 beds 4 baths2,343 sq. ft.104 Woods Drive, Breckenridge, CO 80424
MLS# S1065804Listed by: LIV SOTHEBY'S I.R. 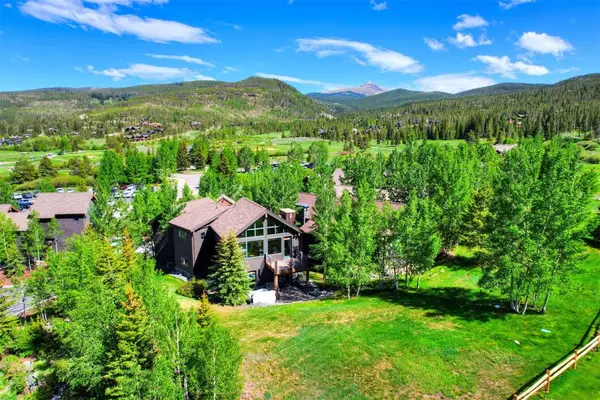 $2,199,000Pending4 beds 4 baths2,587 sq. ft.
$2,199,000Pending4 beds 4 baths2,587 sq. ft.19 South Road, Breckenridge, CO 80424
MLS# S1065843Listed by: COLDWELL BANKER MOUNTAIN PROPERTIES- New
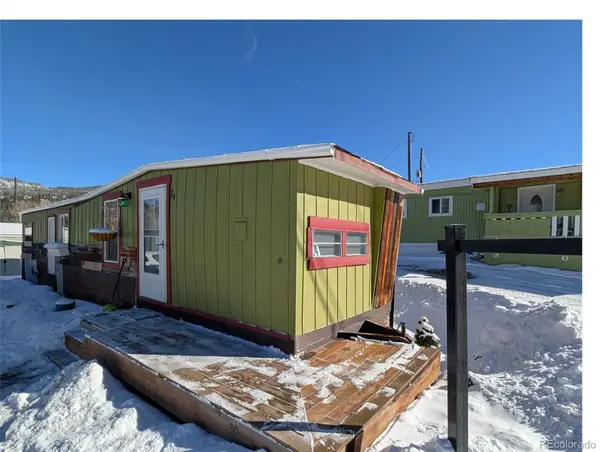 $50,000Active1 beds 1 baths460 sq. ft.
$50,000Active1 beds 1 baths460 sq. ft.847 Airport Road, Breckenridge, CO 80424
MLS# 2699122Listed by: KELLER WILLIAMS TOP OF THE ROCKIES - New
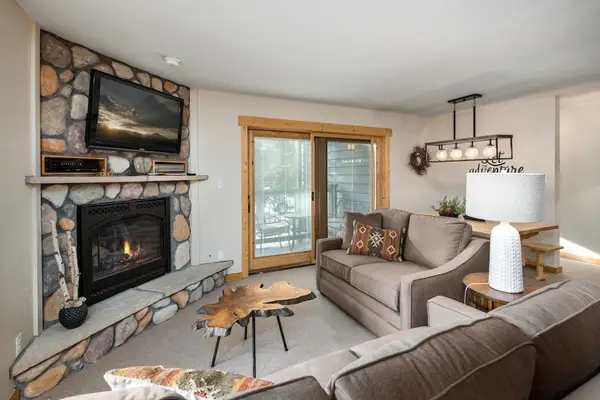 $1,045,000Active2 beds 2 baths822 sq. ft.
$1,045,000Active2 beds 2 baths822 sq. ft.500 Four Oclock Road #A22, Breckenridge, CO 80424
MLS# S1065861Listed by: BRECKENRIDGE ASSOCIATES R.E. - New
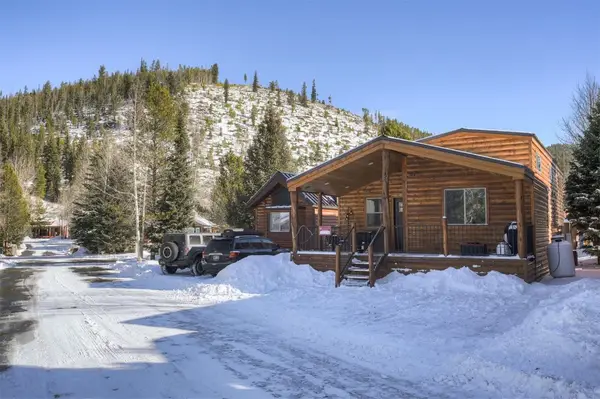 $795,000Active2 beds 2 baths930 sq. ft.
$795,000Active2 beds 2 baths930 sq. ft.85 Revett Drive #26, Breckenridge, CO 80424
MLS# S1065854Listed by: MAJESTIC LODGING & REAL ESTATE - New
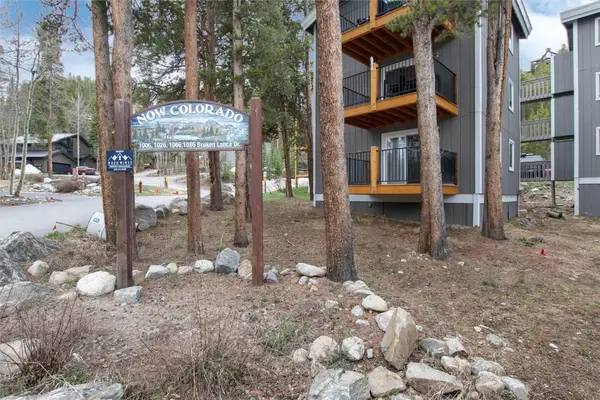 $339,000Active2 beds 1 baths552 sq. ft.
$339,000Active2 beds 1 baths552 sq. ft.50 Now Colorado Court #A4, Breckenridge, CO 80424
MLS# S1065841Listed by: RE/MAX PROPERTIES OF THE SUMMIT - New
 $625,000Active1 beds 1 baths620 sq. ft.
$625,000Active1 beds 1 baths620 sq. ft.85 Revett Drive #37, Breckenridge, CO 80424
MLS# S1065822Listed by: LEGENDARY REALTY
