278 Snowshoe Circle, Breckenridge, CO 80424
Local realty services provided by:Better Homes and Gardens Real Estate Kenney & Company
Listed by:jan leopoldjan@sellingbreckenridge.com
Office:re/max properties of the summit
MLS#:9684439
Source:ML
Price summary
- Price:$1,699,000
- Price per sq. ft.:$562.02
About this home
Now priced to sell.
Motivated Sellers. One of the best homes in Peak 7 under $2 million. Nestled against the White River National Forest, this **3-bed, 4-bath mountain retreat** blends unrivaled privacy with easy access to Breckenridge’s world-class skiing, dining, and shops. Radiant in-floor heating warms every level, while an **open-concept kitchen, dining room, and vaulted living area** create a seamless gathering space framed by floor-to-ceiling windows. Soak in **jaw-dropping views of Grizzly Peak, Torreys Peak, and Keystone Mountain**—plus unforgettable sunsets—from the expansive west-facing deck.
* **Spacious primary suite** with jetted tub, steam shower & private balcony
* **Second living area** ideal for media, game nights, or extra guest sleeping up to 10 people
* **Oversized 2-car garage** + **heated driveway & parking pad** powered by a dedicated snow-melt boiler
* With natural gas and city water, plus a 2025 septic inspection, new roof and exterior paint in 2022, and new furnace and water heater installed in 2024, the home is truly turnkey and low maintenance.
* Step-out access to National Forest hiking/biking trails; minutes to Breckenridge Main Street
Whether you’re seeking a year-round residence, luxury ski home, or long stay vacation rental, this property delivers the perfect balance of seclusion, comfort, and convenience in the heart of the Colorado Rockies.
Contact an agent
Home facts
- Year built:2000
- Listing ID #:9684439
Rooms and interior
- Bedrooms:3
- Total bathrooms:4
- Full bathrooms:2
- Half bathrooms:1
- Living area:3,023 sq. ft.
Heating and cooling
- Heating:Radiant, Radiant Floor
Structure and exterior
- Roof:Shingle
- Year built:2000
- Building area:3,023 sq. ft.
- Lot area:0.31 Acres
Schools
- High school:Summit
- Middle school:Summit
- Elementary school:Upper Blue
Utilities
- Water:Public
- Sewer:Septic Tank
Finances and disclosures
- Price:$1,699,000
- Price per sq. ft.:$562.02
- Tax amount:$5,307 (2024)
New listings near 278 Snowshoe Circle
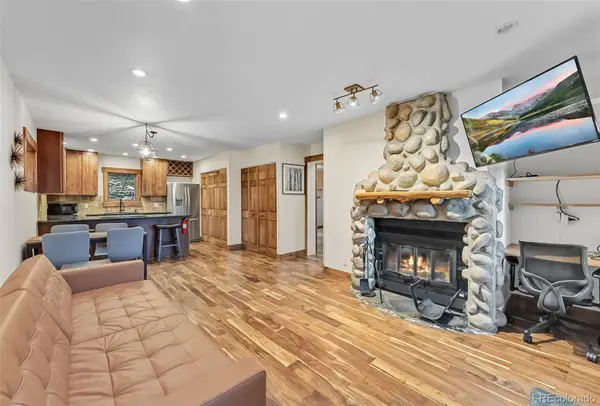 $685,000Active2 beds 2 baths812 sq. ft.
$685,000Active2 beds 2 baths812 sq. ft.120 Atlantic Lode #3, Breckenridge, CO 80424
MLS# 3361566Listed by: KELLER WILLIAMS TOP OF THE ROCKIES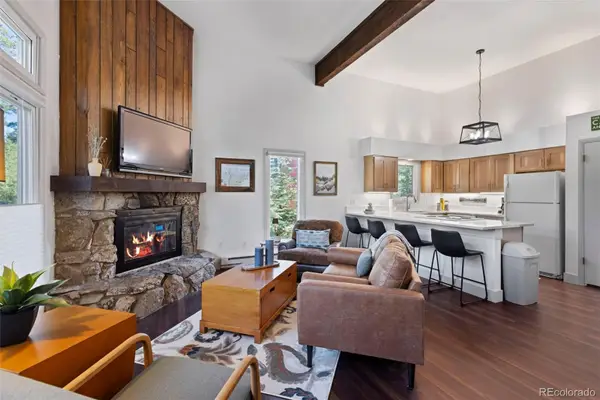 $940,000Active2 beds 2 baths950 sq. ft.
$940,000Active2 beds 2 baths950 sq. ft.100 N Gold Flake Terrace #A, Breckenridge, CO 80424
MLS# 3073409Listed by: BRECKENRIDGE ASSOCIATES REAL ESTATE LLC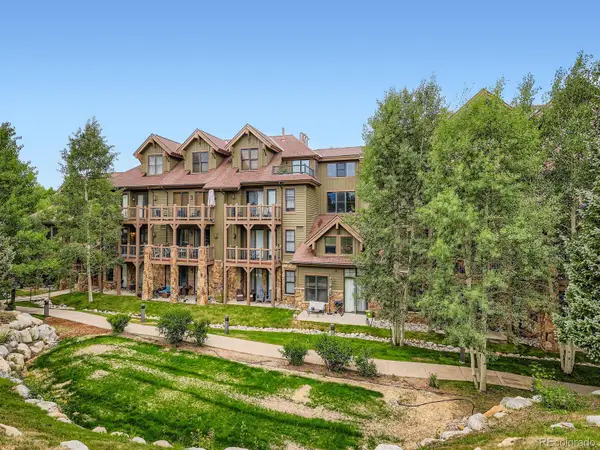 $466,956Active1 beds 1 baths583 sq. ft.
$466,956Active1 beds 1 baths583 sq. ft.34 Highfield Trail #213, Breckenridge, CO 80424
MLS# 3202263Listed by: CORNERSTONE REAL ESTATE ROCKY MOUNTAINS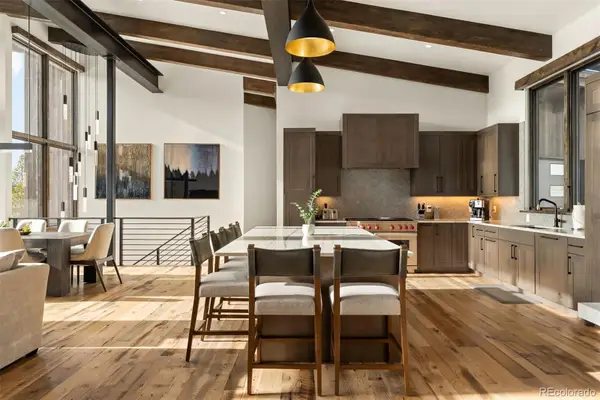 $3,350,000Active5 beds 5 baths4,660 sq. ft.
$3,350,000Active5 beds 5 baths4,660 sq. ft.67 Marys Ridge Lane, Breckenridge, CO 80424
MLS# 4582066Listed by: LIV SOTHEBYS INTERNATIONAL REALTY- BRECKENRIDGE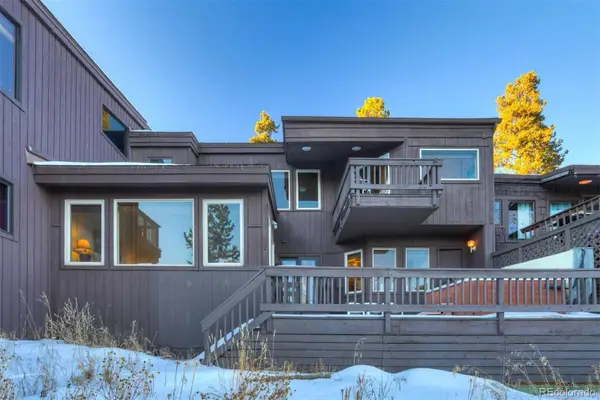 $499,900Active3 beds 3 baths1,782 sq. ft.
$499,900Active3 beds 3 baths1,782 sq. ft.965 Four Oclock Road, Breckenridge, CO 80424
MLS# 5684648Listed by: LIV SOTHEBYS INTERNATIONAL REALTY- BRECKENRIDGE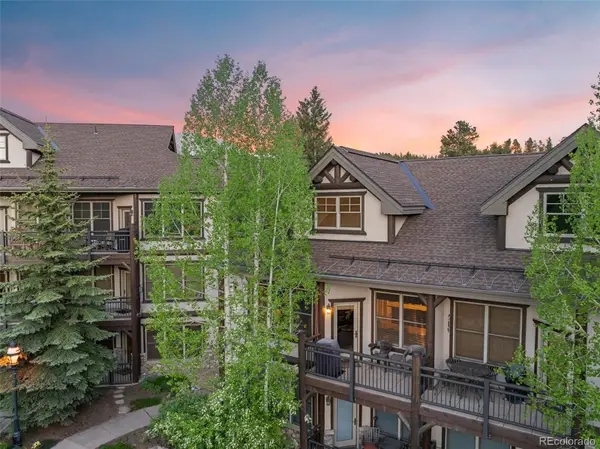 $1,545,000Active3 beds 3 baths1,516 sq. ft.
$1,545,000Active3 beds 3 baths1,516 sq. ft.33 Broken Lance Drive #207S, Breckenridge, CO 80424
MLS# 8280859Listed by: BRECKENRIDGE ASSOCIATES REAL ESTATE LLC $1,095,000Active2 beds 2 baths1,086 sq. ft.
$1,095,000Active2 beds 2 baths1,086 sq. ft.405 Four Oclock Road #15-A, Breckenridge, CO 80424
MLS# 8561147Listed by: BRECKENRIDGE ASSOCIATES REAL ESTATE LLC- New
 $2,450,000Active4 beds 4 baths3,030 sq. ft.
$2,450,000Active4 beds 4 baths3,030 sq. ft.1139 Boreas Pass Road, Breckenridge, CO 80424
MLS# S1063746Listed by: SLIFER SMITH & FRAMPTON R.E. - New
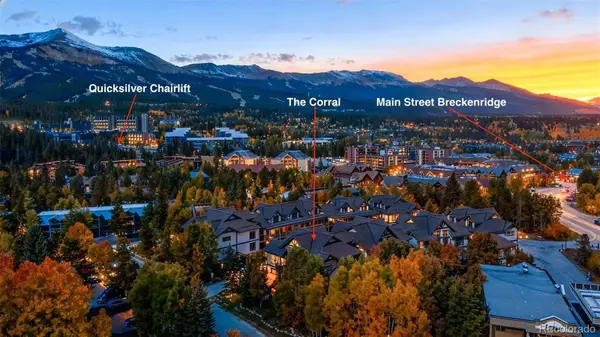 $939,900Active1 beds 2 baths835 sq. ft.
$939,900Active1 beds 2 baths835 sq. ft.62 Broken Lance Drive #104E, Breckenridge, CO 80424
MLS# 7451279Listed by: BRECKENRIDGE ASSOCIATES REAL ESTATE LLC - New
 $899,000Active1 beds 2 baths936 sq. ft.
$899,000Active1 beds 2 baths936 sq. ft.645 S Park Avenue #303, Breckenridge, CO 80424
MLS# 3357201Listed by: RE/MAX PROPERTIES OF THE SUMMIT
