28 Grandview Drive, Breckenridge, CO 80424
Local realty services provided by:Better Homes and Gardens Real Estate Kenney & Company
28 Grandview Drive,Breckenridge, CO 80424
$1,899,000
- 3 Beds
- 3 Baths
- 1,910 sq. ft.
- Single family
- Active
Listed by:dean puleioDean@DeanPuleio.com,970-471-6518
Office:redfin corporation
MLS#:7794662
Source:ML
Price summary
- Price:$1,899,000
- Price per sq. ft.:$994.24
- Monthly HOA dues:$473.33
About this home
Welcome to 28 Grandview Drive, a classic 3-bedroom, 2.75-bath, 1,910 sq. ft. mountain home perfectly set on a private, tree-filled corner lot. This residence offers an authentic Breckenridge ski home experience with incredible alpine surroundings.
Designed for both relaxation and entertaining, this home provides a fantastic location. It's less than a mile from the base of Peak 8, just a five-minute drive to downtown Breckenridge, and steps from the bus stop for easy access to the slopes and anywhere in town. Inside, the open main level boasts a bright living room, dining area, and kitchen with soaring vaulted ceilings and elegant plantation shutters. The kitchen features granite countertops, a breakfast bar, and a door to the spacious deck, creating an effortless indoor-outdoor flow. The lower level invites you to unwind in a sunny family room with high ceilings, a cozy gas fireplace, and sliding doors to a private patio—ready for a hot tub under the stars. A 3/4 bath, mudroom area, and access to the large attached heated garage with extra storage complete this level. Upstairs, the private primary suite offers a serene retreat with a window seat, walk-in closet, and a luxurious en-suite bath featuring dual sinks, a walk-in shower, and a soaking tub. The basement level hosts a convenient laundry closet and two additional bedrooms connected by a Jack-and-Jill bathroom, providing comfort and privacy for family or guests. This home has been lovingly maintained by its owners and is in great condition. Whether you’re looking for a full-time home or a part time mountain escape, this home delivers the very best of Breckenridge living—enjoy unbeatable ski access, relax in peaceful wooded surroundings, and enjoy year-round adventure in the Rockies.
Contact an agent
Home facts
- Year built:1994
- Listing ID #:7794662
Rooms and interior
- Bedrooms:3
- Total bathrooms:3
- Full bathrooms:1
- Living area:1,910 sq. ft.
Heating and cooling
- Heating:Baseboard, Hot Water, Natural Gas
Structure and exterior
- Year built:1994
- Building area:1,910 sq. ft.
- Lot area:0.05 Acres
Schools
- High school:Summit
- Middle school:Summit
- Elementary school:Upper Blue
Utilities
- Water:Public
- Sewer:Public Sewer
Finances and disclosures
- Price:$1,899,000
- Price per sq. ft.:$994.24
- Tax amount:$5,590 (2024)
New listings near 28 Grandview Drive
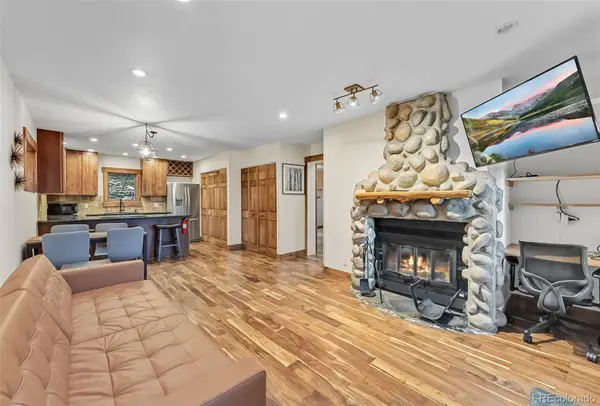 $685,000Active2 beds 2 baths812 sq. ft.
$685,000Active2 beds 2 baths812 sq. ft.120 Atlantic Lode #3, Breckenridge, CO 80424
MLS# 3361566Listed by: KELLER WILLIAMS TOP OF THE ROCKIES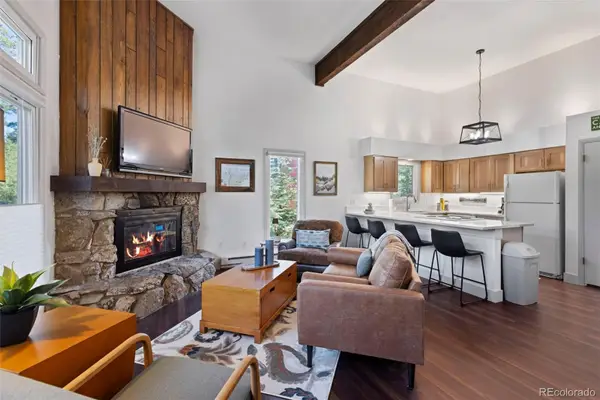 $940,000Active2 beds 2 baths950 sq. ft.
$940,000Active2 beds 2 baths950 sq. ft.100 N Gold Flake Terrace #A, Breckenridge, CO 80424
MLS# 3073409Listed by: BRECKENRIDGE ASSOCIATES REAL ESTATE LLC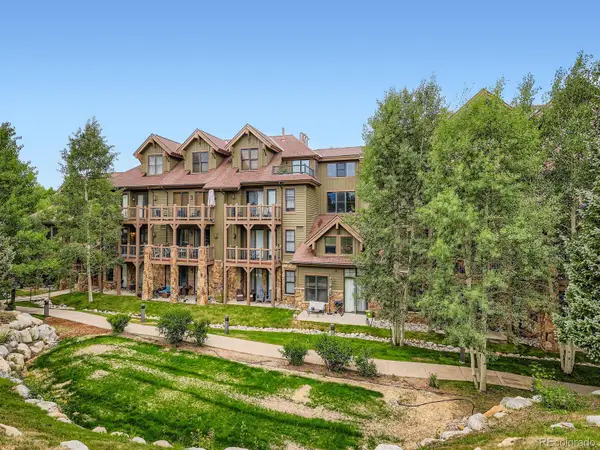 $466,956Active1 beds 1 baths583 sq. ft.
$466,956Active1 beds 1 baths583 sq. ft.34 Highfield Trail #213, Breckenridge, CO 80424
MLS# 3202263Listed by: CORNERSTONE REAL ESTATE ROCKY MOUNTAINS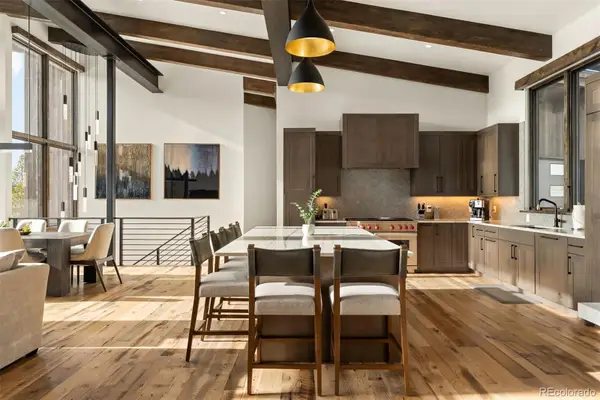 $3,350,000Active5 beds 5 baths4,660 sq. ft.
$3,350,000Active5 beds 5 baths4,660 sq. ft.67 Marys Ridge Lane, Breckenridge, CO 80424
MLS# 4582066Listed by: LIV SOTHEBYS INTERNATIONAL REALTY- BRECKENRIDGE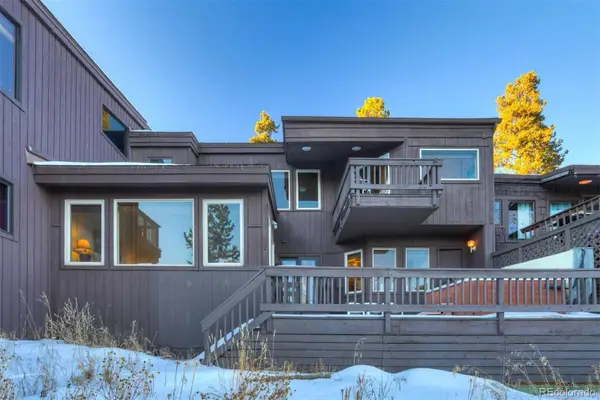 $499,900Active3 beds 3 baths1,782 sq. ft.
$499,900Active3 beds 3 baths1,782 sq. ft.965 Four Oclock Road, Breckenridge, CO 80424
MLS# 5684648Listed by: LIV SOTHEBYS INTERNATIONAL REALTY- BRECKENRIDGE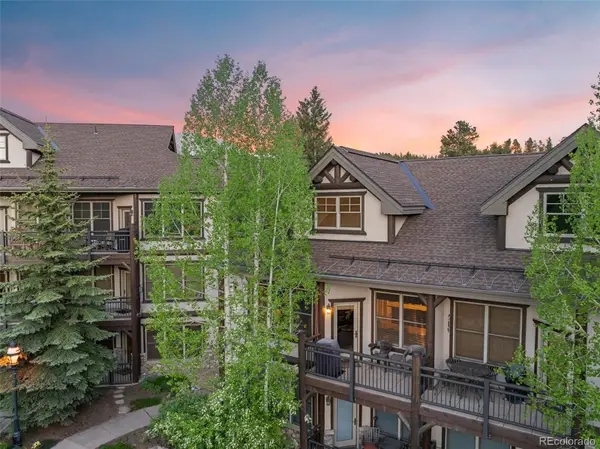 $1,545,000Active3 beds 3 baths1,516 sq. ft.
$1,545,000Active3 beds 3 baths1,516 sq. ft.33 Broken Lance Drive #207S, Breckenridge, CO 80424
MLS# 8280859Listed by: BRECKENRIDGE ASSOCIATES REAL ESTATE LLC $1,095,000Active2 beds 2 baths1,086 sq. ft.
$1,095,000Active2 beds 2 baths1,086 sq. ft.405 Four Oclock Road #15-A, Breckenridge, CO 80424
MLS# 8561147Listed by: BRECKENRIDGE ASSOCIATES REAL ESTATE LLC- New
 $2,450,000Active4 beds 4 baths3,030 sq. ft.
$2,450,000Active4 beds 4 baths3,030 sq. ft.1139 Boreas Pass Road, Breckenridge, CO 80424
MLS# S1063746Listed by: SLIFER SMITH & FRAMPTON R.E. - New
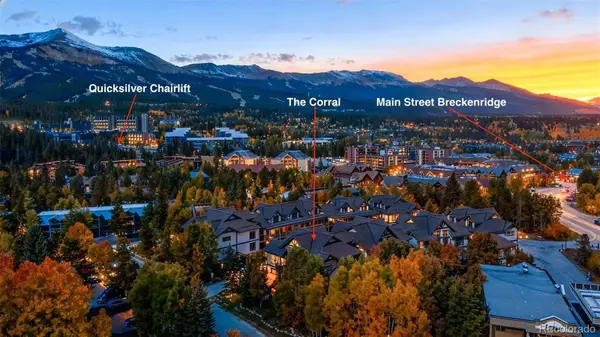 $939,900Active1 beds 2 baths835 sq. ft.
$939,900Active1 beds 2 baths835 sq. ft.62 Broken Lance Drive #104E, Breckenridge, CO 80424
MLS# 7451279Listed by: BRECKENRIDGE ASSOCIATES REAL ESTATE LLC - New
 $899,000Active1 beds 2 baths936 sq. ft.
$899,000Active1 beds 2 baths936 sq. ft.645 S Park Avenue #303, Breckenridge, CO 80424
MLS# 3357201Listed by: RE/MAX PROPERTIES OF THE SUMMIT
