28 White Cloud Drive, Breckenridge, CO 80424
Local realty services provided by:Better Homes and Gardens Real Estate Kenney & Company
Listed by:kristin coriano-corsette970-389-0900
Office:liv sothebys international realty- breckenridge
MLS#:9434293
Source:ML
Price summary
- Price:$2,975,000
- Price per sq. ft.:$885.42
About this home
Live alongside untamed wilderness, ski often, and e-bike to Breckenridge for happy hour. This incredible opportunity to live the Breck lifestyle doesn't happen often. 28 White Cloud blends these outdoor joys seamlessly by backing to nearly 23,000 of acres of the White River national forest, with trails out your back door allowing you to ski to the base of Peak 9 and still lying within town limits. Free bus runs Thanksgiving to Easter, every 15 minutes right to Peak 9. Inside you'll find a chef's kitchen with Subzero and Viking appliances, granite countertops, and a full-size dining room. The open floor plan and 30ft vaulted ceilings in the main level provide a huge space to entertain everyone. Meander upstairs to the den and game room for a fun getaway, or lounge in the backyard and take in the incredible views of Peak 10, Breckenridge Ski Resort, and the Ten Mile range. The primary bedroom suite boasts a fireplace, four-piece bath with two separate sinks, and an oversized lockable owner's closet. The large two-car garage has extra high ceilings for storing all your gear and toys, including a work bench and large storage shelf for oversized items. The three bedrooms plus den can comfortably sleep 15 people and often do. Easily convert the den to a fourth bedroom with the installation of a closet and proper permitting. The advanced skier can skate down Lehman Gulch to the base of Peak 9, and ski back from Peak 10. During warmer months, walk to the Burro Trail in just 3 minutes and head all the way to town, or up the resort for breathtaking views of Breckenridge. There's world-class mountain biking for miles, or cross-country skiing, right from your backyard. This quiet legacy home sits in a cul-de-sac at the end of the road and will provide generations of thrilling outdoor fun in the Rockies for its new owner. Priced to sell, there's something special here for everyone to enjoy. Don't wait and schedule a showing today. Visit 28whitecloud.com.
Contact an agent
Home facts
- Year built:2000
- Listing ID #:9434293
Rooms and interior
- Bedrooms:3
- Total bathrooms:3
- Full bathrooms:3
- Living area:3,360 sq. ft.
Heating and cooling
- Heating:Radiant
Structure and exterior
- Year built:2000
- Building area:3,360 sq. ft.
- Lot area:0.26 Acres
Schools
- High school:Summit
- Middle school:Summit
- Elementary school:Breckenridge
Utilities
- Water:Public
- Sewer:Public Sewer
Finances and disclosures
- Price:$2,975,000
- Price per sq. ft.:$885.42
- Tax amount:$8,727 (2024)
New listings near 28 White Cloud Drive
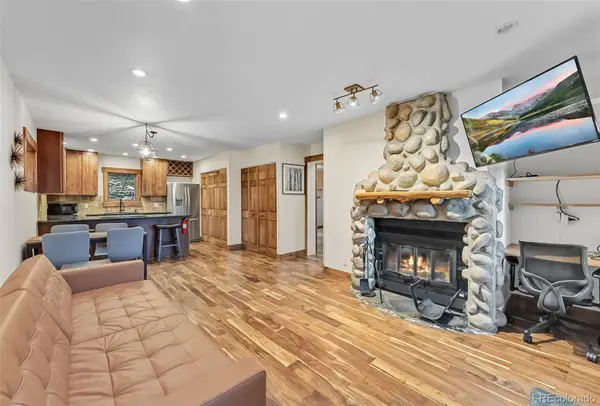 $685,000Active2 beds 2 baths812 sq. ft.
$685,000Active2 beds 2 baths812 sq. ft.120 Atlantic Lode #3, Breckenridge, CO 80424
MLS# 3361566Listed by: KELLER WILLIAMS TOP OF THE ROCKIES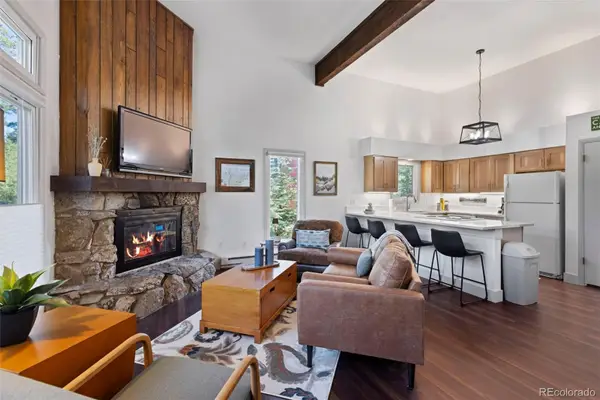 $940,000Active2 beds 2 baths950 sq. ft.
$940,000Active2 beds 2 baths950 sq. ft.100 N Gold Flake Terrace #A, Breckenridge, CO 80424
MLS# 3073409Listed by: BRECKENRIDGE ASSOCIATES REAL ESTATE LLC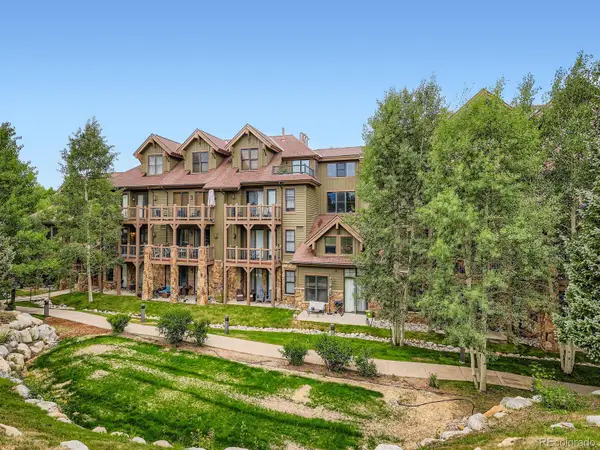 $466,956Active1 beds 1 baths583 sq. ft.
$466,956Active1 beds 1 baths583 sq. ft.34 Highfield Trail #213, Breckenridge, CO 80424
MLS# 3202263Listed by: CORNERSTONE REAL ESTATE ROCKY MOUNTAINS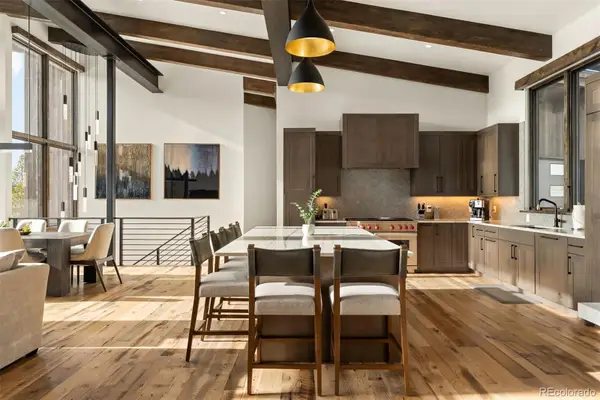 $3,350,000Active5 beds 5 baths4,660 sq. ft.
$3,350,000Active5 beds 5 baths4,660 sq. ft.67 Marys Ridge Lane, Breckenridge, CO 80424
MLS# 4582066Listed by: LIV SOTHEBYS INTERNATIONAL REALTY- BRECKENRIDGE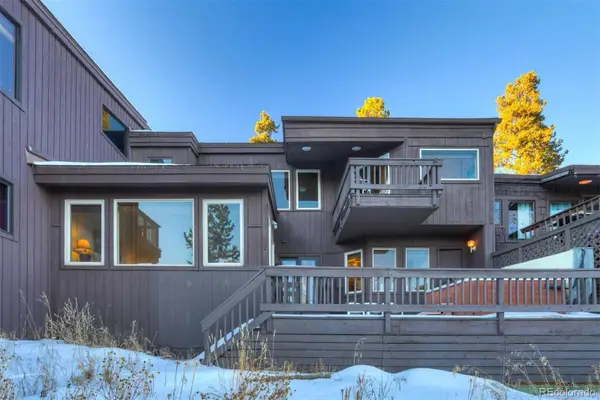 $499,900Active3 beds 3 baths1,782 sq. ft.
$499,900Active3 beds 3 baths1,782 sq. ft.965 Four Oclock Road, Breckenridge, CO 80424
MLS# 5684648Listed by: LIV SOTHEBYS INTERNATIONAL REALTY- BRECKENRIDGE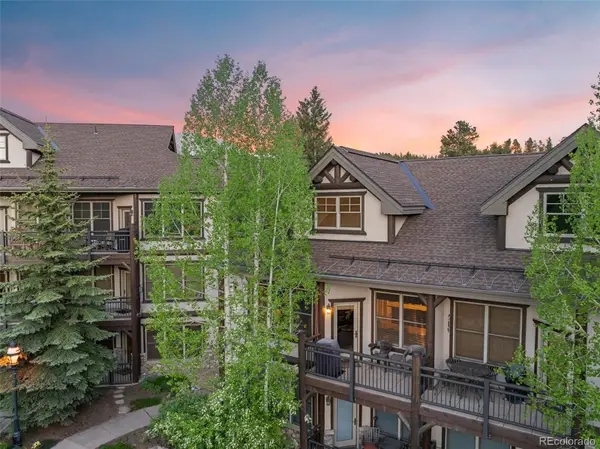 $1,545,000Active3 beds 3 baths1,516 sq. ft.
$1,545,000Active3 beds 3 baths1,516 sq. ft.33 Broken Lance Drive #207S, Breckenridge, CO 80424
MLS# 8280859Listed by: BRECKENRIDGE ASSOCIATES REAL ESTATE LLC $1,095,000Active2 beds 2 baths1,086 sq. ft.
$1,095,000Active2 beds 2 baths1,086 sq. ft.405 Four Oclock Road #15-A, Breckenridge, CO 80424
MLS# 8561147Listed by: BRECKENRIDGE ASSOCIATES REAL ESTATE LLC- New
 $2,450,000Active4 beds 4 baths3,030 sq. ft.
$2,450,000Active4 beds 4 baths3,030 sq. ft.1139 Boreas Pass Road, Breckenridge, CO 80424
MLS# S1063746Listed by: SLIFER SMITH & FRAMPTON R.E. - New
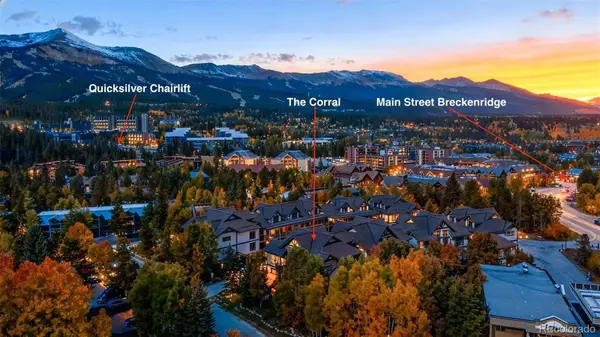 $939,900Active1 beds 2 baths835 sq. ft.
$939,900Active1 beds 2 baths835 sq. ft.62 Broken Lance Drive #104E, Breckenridge, CO 80424
MLS# 7451279Listed by: BRECKENRIDGE ASSOCIATES REAL ESTATE LLC - New
 $899,000Active1 beds 2 baths936 sq. ft.
$899,000Active1 beds 2 baths936 sq. ft.645 S Park Avenue #303, Breckenridge, CO 80424
MLS# 3357201Listed by: RE/MAX PROPERTIES OF THE SUMMIT
