290 Broken Lance Drive #A104, Breckenridge, CO 80424
Local realty services provided by:Better Homes and Gardens Real Estate Kenney & Company
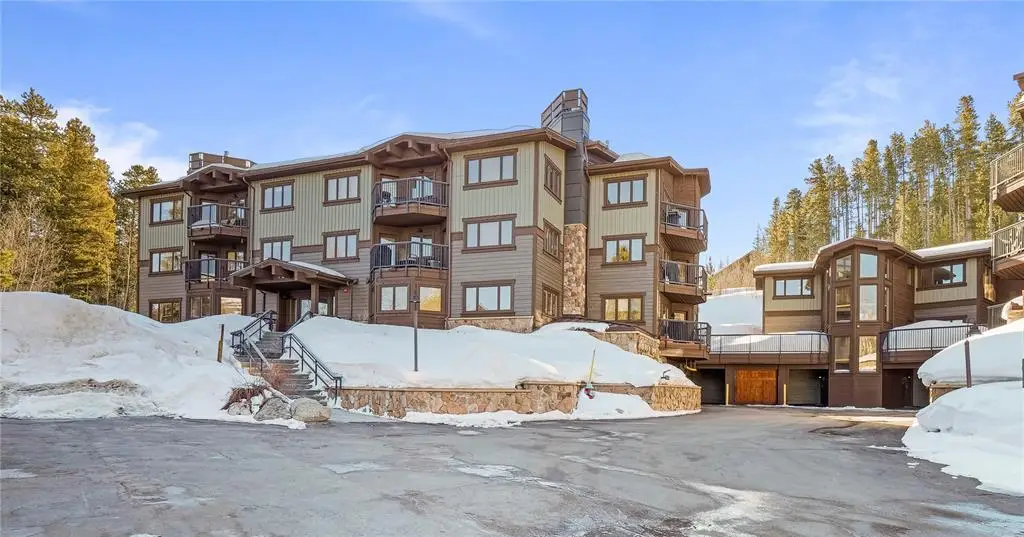
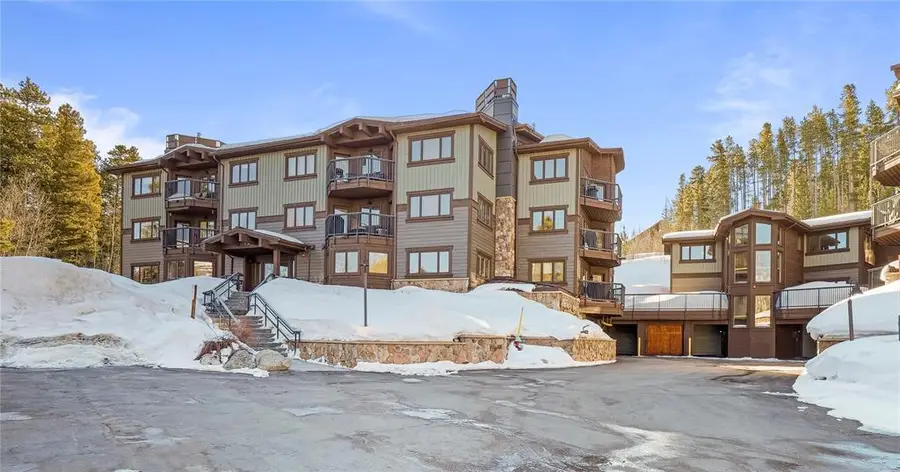
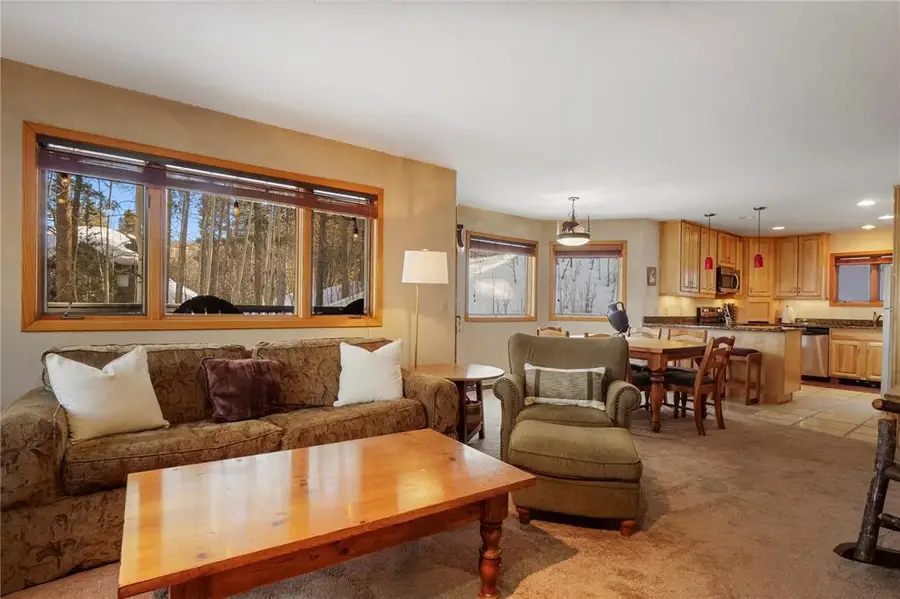
290 Broken Lance Drive #A104,Breckenridge, CO 80424
$875,000
- 2 Beds
- 2 Baths
- 1,195 sq. ft.
- Condominium
- Pending
Listed by:elizabeth willett
Office:coldwell banker mountain properties
MLS#:S1056666
Source:CO_SAR
Price summary
- Price:$875,000
- Price per sq. ft.:$732.22
- Monthly HOA dues:$1,012.58
About this home
Welcome to this Woods Manor spacious and bright 2-bedroom end unit. With ample windows offering natural light, and a very private deck with no other complexes in sight! Cozy up by the gas fireplace in the open living room complete with new carpet. The kitchen boasts new stainless steel appliances and opens to a dining area, perfect for entertaining guests. Primary bedroom offers a large ensuite bath. Second guest suite has access to the hall bathroom, great for plenty of visitors. Enjoy a short walk into the town of Breckenridge, or over to Peak 9 for easy access to the slopes. This location truly can't be beat with trails all around! Washer and Dryer in unit. Plenty of storage closets for all your mountain gear! Additional amenities include a shared hot tub & sauna, covered garage parking, and a storage unit. This quiet, end unit condo is perfect for mountain enthusiasts looking for their new home!
Contact an agent
Home facts
- Year built:1985
- Listing Id #:S1056666
- Added:157 day(s) ago
- Updated:August 01, 2025 at 11:38 PM
Rooms and interior
- Bedrooms:2
- Total bathrooms:2
- Full bathrooms:1
- Living area:1,195 sq. ft.
Heating and cooling
- Heating:Baseboard
Structure and exterior
- Roof:Shingle
- Year built:1985
- Building area:1,195 sq. ft.
Utilities
- Water:Public, Water Available
- Sewer:Connected, Public Sewer, Sewer Available, Sewer Connected
Finances and disclosures
- Price:$875,000
- Price per sq. ft.:$732.22
- Tax amount:$3,035 (2024)
New listings near 290 Broken Lance Drive #A104
- New
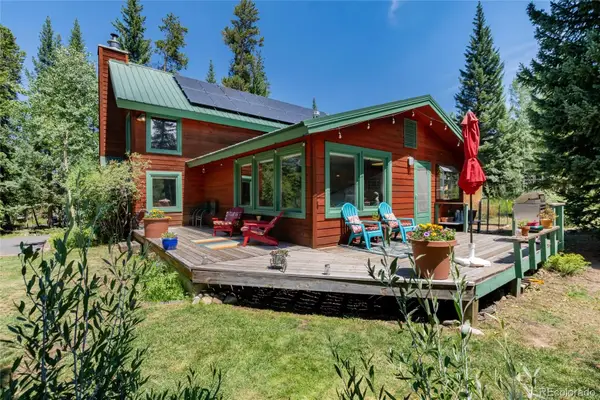 $2,199,000Active2 beds 3 baths2,304 sq. ft.
$2,199,000Active2 beds 3 baths2,304 sq. ft.108 N Gold Flake Terrace, Breckenridge, CO 80424
MLS# 6548634Listed by: RE/MAX PROPERTIES OF THE SUMMIT - New
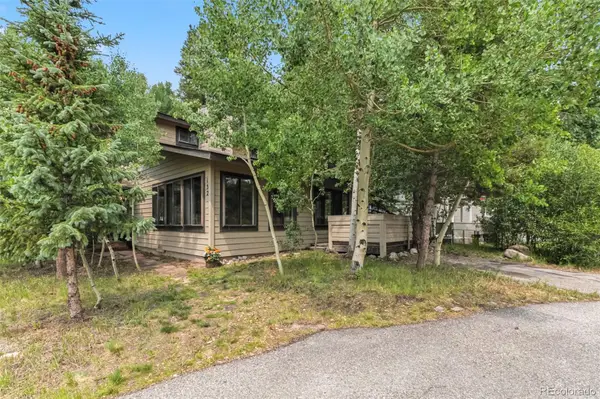 $1,065,000Active4 beds 3 baths1,770 sq. ft.
$1,065,000Active4 beds 3 baths1,770 sq. ft.132 Reiling Road, Breckenridge, CO 80424
MLS# 4442506Listed by: MOUNTAIN HOMES AND REAL ESTATE - New
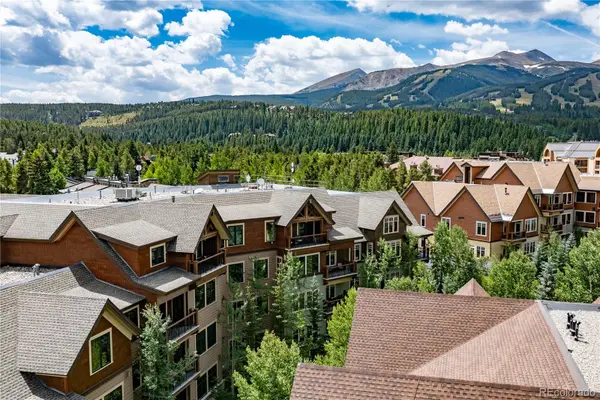 $2,700,000Active3 beds 3 baths1,986 sq. ft.
$2,700,000Active3 beds 3 baths1,986 sq. ft.600 Columbine Road #5310, Breckenridge, CO 80424
MLS# 6081626Listed by: FIRST TRACKS REAL ESTATE, LLC - New
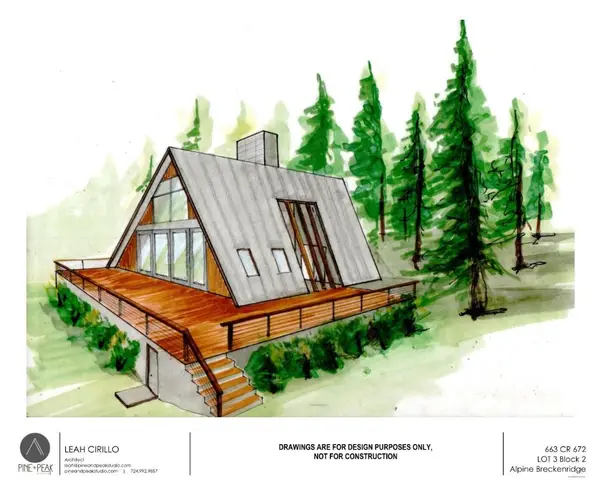 $325,000Active0.51 Acres
$325,000Active0.51 Acres663 Cr 672, Breckenridge, CO 80424
MLS# S1062103Listed by: CIRILLO GROUP - New
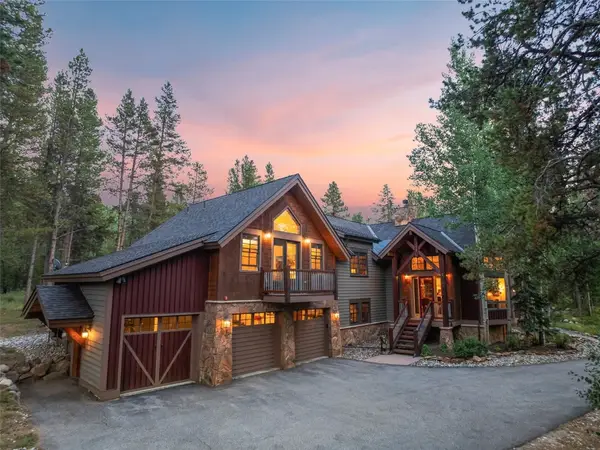 $3,395,000Active5 beds 5 baths4,228 sq. ft.
$3,395,000Active5 beds 5 baths4,228 sq. ft.116 Dyer Trail, Breckenridge, CO 80424
MLS# S1062107Listed by: SLIFER SMITH & FRAMPTON R.E. - New
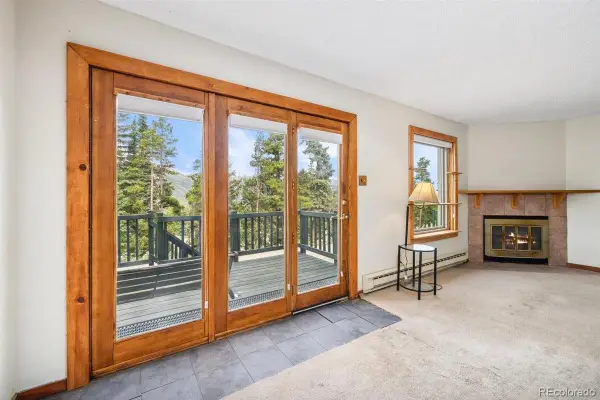 $670,000Active2 beds 2 baths1,095 sq. ft.
$670,000Active2 beds 2 baths1,095 sq. ft.72 Atlantic Lode Road, Breckenridge, CO 80424
MLS# 2624712Listed by: KENTWOOD REAL ESTATE DTC, LLC - New
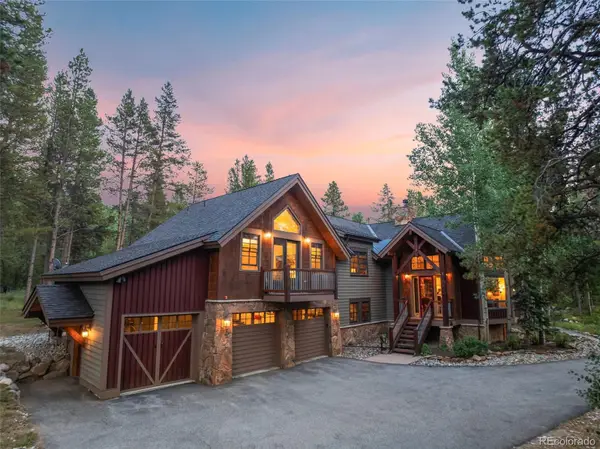 $3,395,000Active5 beds 5 baths4,228 sq. ft.
$3,395,000Active5 beds 5 baths4,228 sq. ft.116 Dyer Trail, Breckenridge, CO 80424
MLS# 3099202Listed by: SLIFER SMITH & FRAMPTON - SUMMIT COUNTY - New
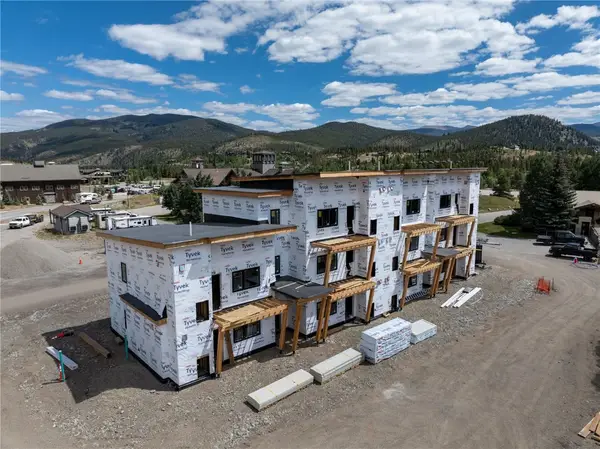 $389,500Active1 beds 1 baths650 sq. ft.
$389,500Active1 beds 1 baths650 sq. ft.350 Stan Miller #101, Breckenridge, CO 80424
MLS# S1062012Listed by: THE REAL ESTATE GROUP - New
 $1,345,000Active3 beds 3 baths1,414 sq. ft.
$1,345,000Active3 beds 3 baths1,414 sq. ft.601 Village Road #503, Breckenridge, CO 80424
MLS# S1062139Listed by: LIV SOTHEBY'S I.R. - New
 $250,000Active0.5 Acres
$250,000Active0.5 Acres712 Doris Drive, Breckenridge, CO 80424
MLS# S1062097Listed by: LIV SOTHEBY'S I.R.

